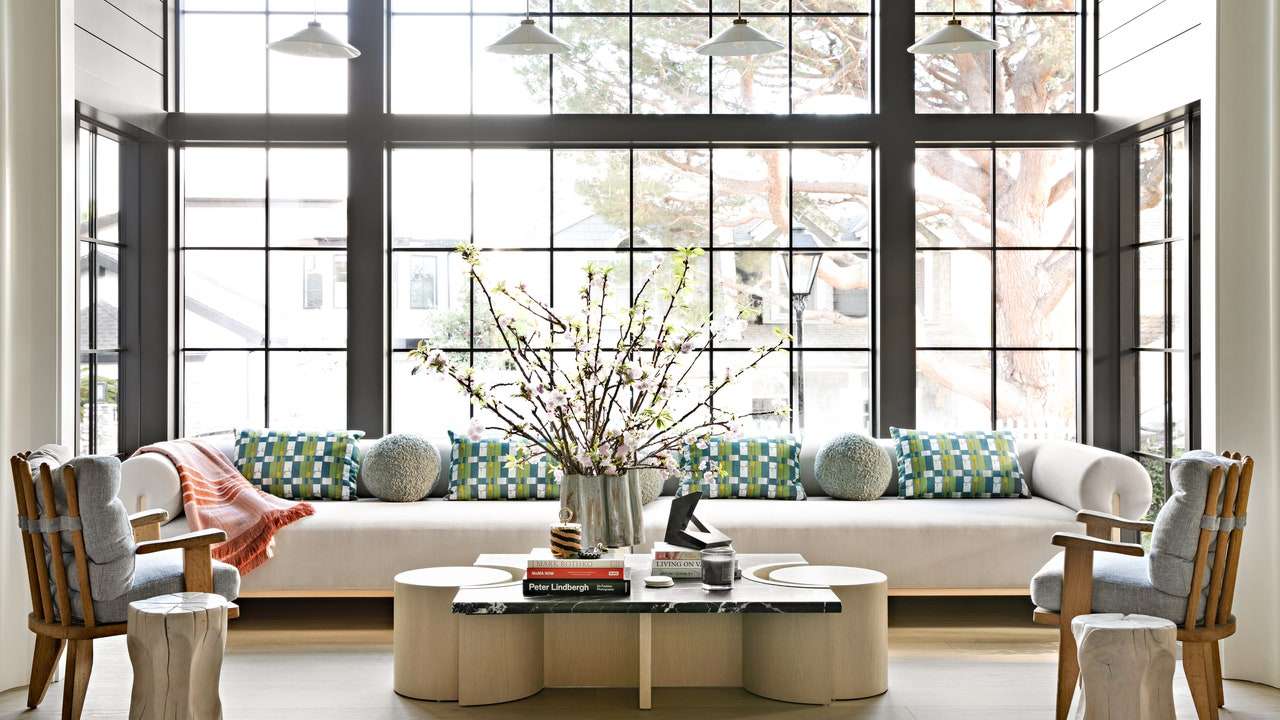Tour NFL Star Ryan Kalil’s Modernist Household House in California
The former NFL star Ryan Kalil is nothing if not humble. “In many ways, I was an accidental professional athlete,” says Kalil, a two-time NCAA all-American and five-time NFL Pro Bowler. “I played 13 years in the NFL, but since retiring [in 2019], I’ve been a little busy with a life outside of football.” Again, like most things Kalil says, there’s a strong undercurrent of modesty. Since leaving the league, the 36 year old has become a film and television producer, co-founded his own company (Mortal Media), started a foundation with his wife, Natalie, for lupus research and for combating homelessness, while also becoming minority owners of a women’s professional soccer team (Angel City FC). And, the couple has done all of this while managing a cross-country move into a stunning new home in Manhattan Beach, California.
“We lived in Charlotte for a long time,” says Ryan Kalil of his time in North Carolina during his 12 seasons with the Carolina Panthers. “Over there, all of the homes were big and the yards had so much open space. And then we came to this small beach community where [the] land is sparse. From the ground up, we were just looking for something totally different to what we had in Charlotte.”
To get their new home exactly how they wanted it, Ryan and Natalie enlisted talent from both coasts. From North Carolina, Pursley Dixon Architecture designed the exterior of the home while L.A.–based Joe Lucas of Lucas Studios fitted the interiors. The Kalils wanted to be good neighbors by creating something compatible to the rest of the surrounding homes. Yet, they also wanted to own something unique to the area, something special they could call home. So they tasked the architects with the challenge of designing a structure both striking and unassuming. “We chose materials that are not uncommon in the area, yet employed them in unexpected ways,” explains Craig Dixon, a founding partner at Pursley Dixon (and lead on the Kalil project). His partner Ken Pursley adds, “We tried to minimize [the size of the home] from the street by tucking the second floor within the roof line, yet create a moment of drama with a gracious bay window to bring light and views to the interior spaces.”
The results speak for themselves in that the home doesn’t attract unwanted attention, yet still distinguishes itself. “I think some homes fall into the trap of blindly trying to build a box so the square footage is maximized,” Ryan Kalil says. “And for us, it felt more important to not do that. We wanted the outdoor space to be in concert with the interiors, and if that meant smaller square footage than we were on board. The architects did a fantastic job with our vision.”
But a beautifully designed home without matching interiors is about as charming as a wrapped gift with nothing inside. Luckily, the Kalil’s formed a great relationship with their interior designer to custom-fit the space for a husband and wife with four young children. “[They] asked me to really take them out of their box of grays and blues and whites,” designer Joe Lucas explains. “So we worked together to find colors and patterns that felt fun and interesting, but timeless too. It was my job to avoid the trends of the moment, to create something that in five years time wouldn’t feel dated.”
Walking through the Kalil’s home is a wonderful combination of style and purpose. Little details such as a laundry room with matching wallpaper on the sides and ceiling make for spaces that are at once chic and functional. In a stunning butler’s pantry (just off the kitchen), teal-colored drawers stand in playful contrast to the room’s window shades. “We didn’t want to live in a museum,” says Natalie Kalil. “We have four kids, a lot of cousins, a lot of neighbors with kids. So we decided everything had to look nice, yet be able to withstand wear and tear.”



