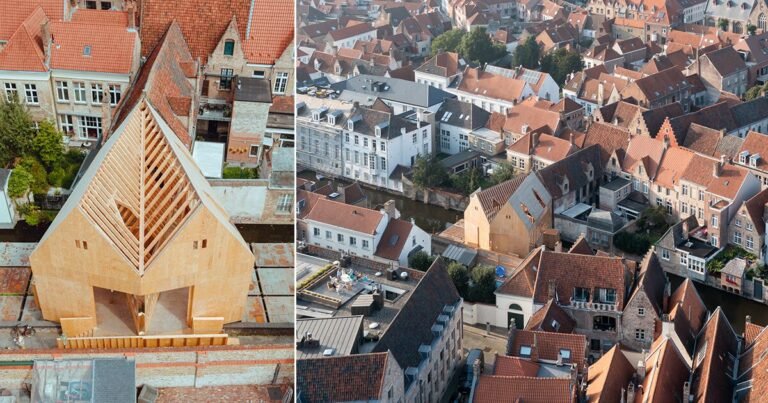Tour a Strikingly Modern Home in East Hampton
When architect Michael Haverland began his work on a Springs, New York, home, it was, one could say, not his first rodeo. After all, Haverland had transformed the East Hampton house in the first place about a decade prior (as chronicled by AD). This time around, two new owners—a businessman and an artist—were in the mix. And, luckily, they made it clear from around the time of their 2018 purchase that they were eager to work with Haverland on the redesign for this modernist marvel.
For a while, the new homeowners had been considering a move from an existing second home in a nearby hamlet to accommodate their two growing kids. Haverland, in turn, optimized the residence for its new occupants, enlarging the plinth in the rear of the Springs house to contain a bigger pool as well as an all-new jacuzzi—the daughter’s idea. He reconfigured the residence’s lower level to include a game room and transformed a guest suite behind the sunken garage into a media room as well. To bring more daylight into that media room, the architect replaced the guard of an adjacent basement stair with a glass surface and inserted a skylight into the roof above the stairwell. Back on the main floor, guest bedrooms that once had an open-resort feel are now more suited to private bathing. “They wanted to fine-tune the house for the different family structure,” Haverland explains.
Not all refinements and changes were teenager-minded. The public living space once included a conversation pit that the husband had deemed the best interior perch for contemplating the outdoors, so the vignette was leveled with the rest of the room for improved views. Because the alteration raised the ceiling directly beneath it, it also yielded a basement cedar closet. As his spouse explains, “At our previous house, overwintered clothes were full of mold. I needed viable storage and Michael knew to line the drawers in cedar.”
The clients leaned further into the house’s ability to meld the natural and constructed worlds, embracing the poetic appeal. Upon learning that Pierre Friedrichs, one of the initial homeowners who had cast the exterior concrete blocks himself, stockpiled more than 80 extra modules for just-in-case situations, Haverland instructed his tradespeople to punch through one side of the entry and extend the blocks from the building skin into the foyer. “It was one of those ideas that is hard to credit to a single person, considering that it was so great and inevitable,” says the wife. “Now, even when you close the front door, there’s no feeling of a boundary—outside continues in.”
The new homeowners also encouraged Haverland to create an all-new expression of blurred environments. For a freestanding workspace installed in the rear of the property, Haverland erected a thick, linear wall clad in lead-coated copper, as well as a sinuous wall finished in teak. Between them, he installed three sheets of structural tempered glass for the two remaining walls and roof. “We wanted the form to be something that both contrasted with the house and related to the softness of the landscape, but which was still modern,” Haverland explains.
Buy now for unlimited access and all of the benefits that only members get to experience.
The volume rakes upward. Haverland rotated it slightly to the west of the house’s axis, as if it reaches toward the sunset. The pavilion is tucked among white oaks, to protect office tasks from the heat of the sun—“it feels organically connected to the stand of trees,” comments the wife, who is considering a friendly annexation for her growing watercolors practice. Indoor comfort gets a boost from integrated HVAC and a remote-controlled retractable awning.
Someone who is not planning a takeover? Original homeowners Friedrichs and David Steward, who have been watching the subtle transformations from afar delightedly. “We are so excited by the appreciation given to our former home,” Steward says, “The family has honored the integrity of Michael’s design with changes that are very thoughtful and so very well executed.”
The artist responds that, while she and her husband may have begun their collaboration with Haverland to respectfully adapt the structure to their way of life, the East Hampton project has since offered deeper meaning about Springs: “Living in this home, I can understand why locals get grumpy about newbies coming in and messing up the place. I can see myself growing roots and trying to protect it as well.”



