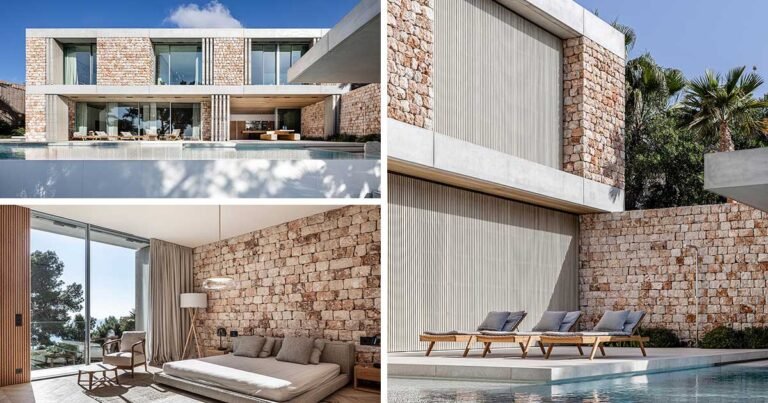Tour a Modern Downtown Manhattan Home With French Flair
Perched on an impossibly high floor in Downtown Manhattan, with rows of enormous windows facing east, south, and west, Olivia Keren and Ryan Jackson’s duplex overlooks the Brooklyn Bridge, the World Trade Center, and the Statue of Liberty. As far as views go, it doesn’t get more New York than that. And yet the apartment’s interior, in a very modern and abstract way, calls to mind a Parisian address, what with its enfilade of reception rooms, floors covered in herringbone parquetry, and ecru stone mantelpiece anchoring the central salon, which is furnished with eclectic sofas in beige hues.
“We got married in Paris, so we wanted to bring a little bit of that city back to New York,” says Jackson. (The couple’s 2016 wedding was celebrated near the Place Vendôme, inside the iconic Ritz Paris.) “At the same time, we wanted to display our minimalist design aesthetic and include some of the grittiness of New York; the idea was to find the intersection of all those things.” To pull off such a feat, they called Workshop/ADP, an architecture and design firm known for conceiving dramatic transformations filled with bespoke elements.
“They have a point of view; they know what they want,” says Workshop/ADP cofounder Andrew Kotchen, who had worked with the couple once before, updating their summer house in Sagaponack, New York. “This was not going to be a gut renovation, but we did soften the hard edges of the architecture and picked certain moments to create unique details.” One of those details is the staircase leading to the bedrooms on the second floor, a once unremarkable rectilinear structure that became a sweeping pièce de résistance with a flowing white plaster balustrade that looks lit from within. That kind of sculptural yet delicate visual is the thread that runs through the 5,900-square-foot property.
In the primary suite, the design team created a curved wall melding into the ceiling then decorated the room with contoured white furniture, as if to match the clouds floating outside the 79th-floor aerie. The home’s milky palette (Kotchen describes it as “a thousand shades of white”) is something that the couple felt strongly about. “I’ve always been a minimalist,” says Keren, a former fashion stylist who is now raising two young boys. “It’s nice to have one thing to focus on in a room, like a stunning art piece.” Given the remarkable collection of contemporary artworks that she and Jackson, a real estate developer, have acquired, treating their rooms as galleries makes complete sense. There is, for example, an alabaster head by Catalonian sculptor Jaume Plensa next to the staircase, and a red ink drawing by German painter Georg Baselitz in the entry hall. “The space was really made for that piece,” says Kotchen of the staircase and its sculpture. “A lot of moments were curated around the art.”
Not every room in the home has a gallery-like look. The family’s kids sleep in vividly monochromatic blue and green rooms, and the media room, site of frequent cocktail parties, is a moody space awash in black, charcoal, and taupe. Yet, somehow, the lighter spaces—particularly the aforementioned enfilade downstairs, a series of rooms divided by ethereal drapes—are the ones that really stand out. ”There’s an austerity but also a coziness,” Kotchen says. “It’s a hard-to-achieve balance.”



