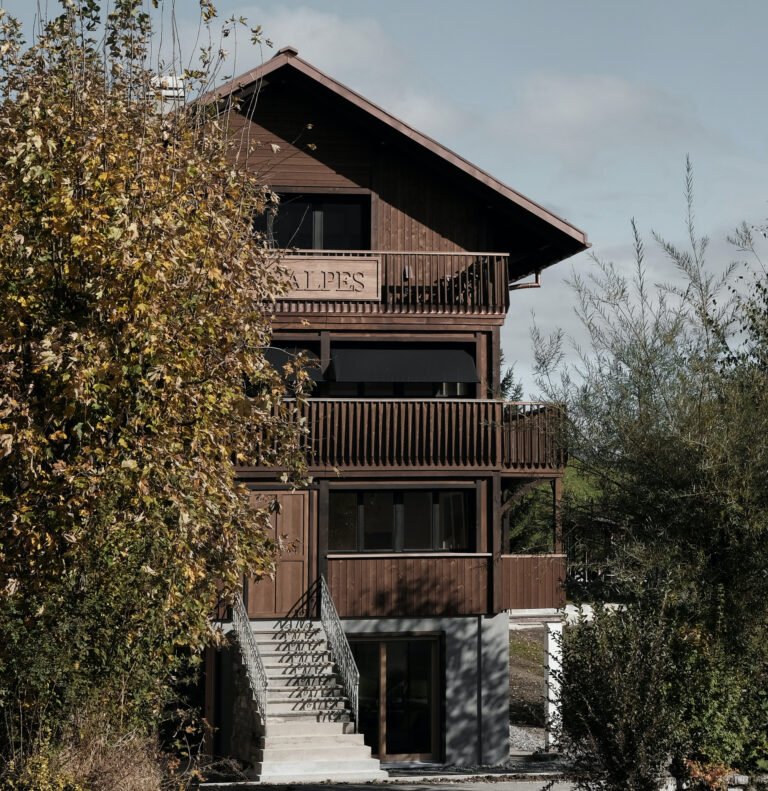Tour a Craftsman Minneapolis Home That’s All About Mix and Match Style
In Minneapolis’s historical East Isles neighborhood, there’s one item getting passed around more often than a casserole dish: a burly and solid wood upright piano incapable of holding a fine tune. After being decommissioned from a restaurant in nearby Kenwood years ago, the antique piece—decorated with hand-carved motifs, no less—has been carefully transferred from household to household. “It’s a terrible piano, but I loved the fact that it’s a neighborhood fixture,” says its current owner, interior designer Victoria Sass, who proudly displays the instrument in her home studio. “Someday maybe I’ll move and pass it on to another neighbor.”
Until then the piece remains in a house that—much like the piano itself—has lived many lives. Built around the turn of the century, the three-story Craftsman-style abode remains rich in character and architectural charm. At some point over the past few decades, its owners renovated the sprawling property into a duplex, then later into a triplex. In 2017, when Sass—the principal and design director at Minneapolis-based studio Prospect Refuge (and an AD New American Voice)—and her young family moved in, the process of returning the residence into a single-family home began.
“My house is such a mutt,” Sass says. “Sometimes you think something was original, and the more you live with it, you begin to think it may have been added later and vice versa. It keeps you guessing, which I like.” To help uncover the home’s past, Sass sifted through historical documents at the local library—a fruitful endeavor that revealed the property’s original layout. From there, she invited the home’s previous owners over to learn more about the updates they had made.
Yet despite the hours of historical research, Sass is no purist. Her design firm has built a calling card around the concept of “old homes for young families.” Sass says, “I love recognizing those places that we can respect and honor, but it’s also about keeping people in these neighborhoods and making the houses work for us today.”
It’s an objective she wisely illustrates within her own house, where original woodwork, period textile and wallcovering patterns, and heirlooms (decommissioned piano included) coalesce with contemporary fixtures and a more intentional floor plan. The eclectic assemblage is an authentic reflection of the residents: a bit Midwestern charm, nodding to Sass’s Minneapolis upbringing; a bit bohemian, drawing eccentric colors and a laid-back sensibility from the designer’s years spent in Santa Cruz, California; and a bit Scandinavian, influenced by a year studying abroad and her husband, a Copenhagen native.
Buy now for unlimited access and all of the benefits that only members get to experience.
“I think it’s interesting to have family heirlooms next to pieces from RH next to things that you gathered on a trip,” Sass says. “When you only live amongst antiques, even that starts to feel a little expected. And so when you can have a little of everything, it keeps people on their toes.”
Take the home’s arched entryway, wrapped in original wood paneling and complete with a fireplace. Every modern enhancement within the space was made with consideration of the past. Sass commissioned Minneapolis design duo SheShe to create a hand-painted mural rich in symbolic references, a common gesture found in heritage homes. (“I’m the bird with the flappy wings; my husband is the calm, stoic bird,” Sass says.) The room’s pair of vintage swivel chairs, upholstered in a contemporary beige fabric when purchased, even got a retro reimagining: “I had to chuckle because some people would be reupholstering this House of Hackney stripe print into a tasteful beige, but I thought this felt more original to what would’ve been on a rocking swivel chair, but with a fresh twist.”
The wood panels also proceed into the formal dining room, where the first floor’s 12-foot-tall ceilings define the interior. To soften the grand tone, Sass added a bit of texture to the walls using a mossy green plaster paint, a technique that also helped the room’s wall art feel more proportionally scaled. A set of contemporary dining chairs from Gubi, upholstered in a similarly hued suede, pull up to a clean-lined table from RH.
Without that dialogue of varied aesthetics—reflective of one’s nostalgia or travels well-spent—Sass says that an interior becomes “a little one-note, a little flat for me.” And that’s coming from the designer with a decommissioned piano in her studio.


