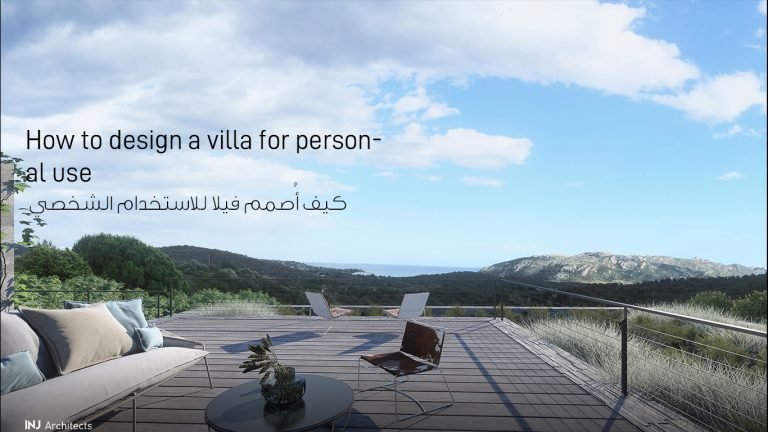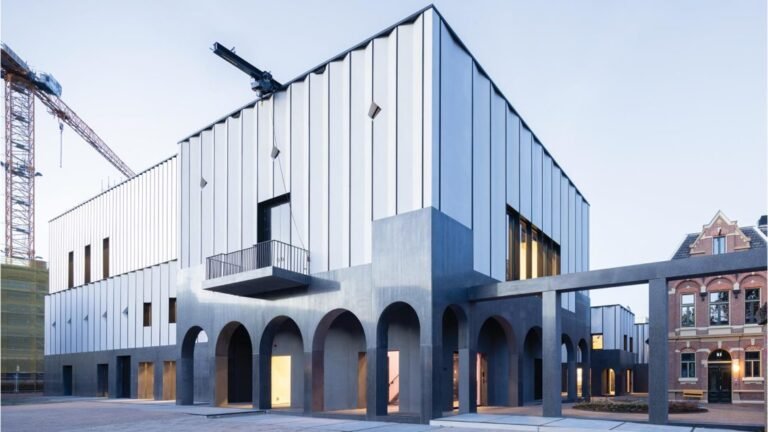Tour a Classic A. Quincy Jones Home Delicately Updated by Studio Shamshiri
It started with a typical friend’s refrain: “You two should know each other. You have so much in common.” Los Angeles gallerist Shulamit Nazarian first met AD100 designer Pamela Shamshiri at the suggestion of Michael Reynolds, the estimable design-world creative wizard and matchmaker. Not surprisingly, Reynolds’s instincts proved providential—Nazarian and Shamshiri did in fact have much in common. Both were strong, independent women of Persian descent, born in Iran and transplanted to LA with their families in the wake of the Islamic Revolution. Both were divorced mothers raising sons. And, not least of all, both owned architecturally significant houses designed by mandarins of Southern California modernism. At the time, Shamshiri inhabited Rudolph Schindler’s 1948 Lechner House, while Nazarian occupied A. Quincy Jones’s Smalley House (1969–73) in Holmby Hills, one of the architect’s largest single-family residences.
“We were both in moments of transition in our lives, and we felt a strong emotional connection almost immediately,” Nazarian recalls of their fortuitous meeting roughly five years ago. Shamshiri seconds the notion: “The bond was real. Shula is a student of architecture, a patron of the arts, and a gallerist dedicated to supporting women and Middle Eastern culture. She’d been living in this imposing house for years, bringing up her sons, but she didn’t seem completely comfortable there. It was a lot of house to navigate day to day, especially with her boys going off to college,” the designer explains.
Updating an important modernist home to align with the rhythms and rituals of 21st-century life is always a complicated endeavor, requiring a delicate pas de deux between historical verisimilitude and contemporary expression. Nazarian approached the challenge with probity and patience. She had lived in the home for more than a decade before she embarked on the full-scale renovation. (She’d previously confined her modifications to the garden, originally designed by modernist landscape maestro Garrett Eckbo.) “Jones and the Smalleys were great friends. Jones was eulogized here after his passing. I understood the importance of the house in his body of work, and I knew that I’d become the caretaker of this phenomenal gem,” the homeowner says. “But architecture is a living thing. It has to be relevant to the way we live now. So we utilized Jones’s language in all the changes we made, to elevate and amplify the power of his architecture.”
Jones had originally planned the house with the children’s bedrooms, family area, and kitchen on one side of the 7,500-square-foot structure, and the primary bedroom suite on the opposite side. Between the two he situated a soaring living room defined by a formidable spine wall of rough-sawn cedar that slices through the interior and extends out into the garden—a signature Jones detail that underscores the dynamic indoor-outdoor connection. “The biggest move we made was relocating Shula’s bedroom to the old children’s area on the more private side of the house, which has a much more human scale. From there, she can go to work in the generous home office and study we placed in the old primary. The progression through the house feels natural and easy,” Shamshiri says of the reorganized floor plan.
Adjacent to the office, the designer created a sybaritic home spa with a clay sauna and a biomorphic bench and hot tub of black river stones inlaid in black concrete, a construction that echoes Jones’s sensational, circular-patterned concrete floors hand-seeded with pebbles. Those floor pads also suggested the form of the radically reconceived kitchen. “Honestly, it was the most challenging kitchen I’ve ever done,” Shamshiri confesses, emphasizing the wildly tight tolerances of the walnut cabinetry and doors. For Nazarian, the effort was clearly worth it. “The kitchen is a place of gathering and nourishment. The new design connects the house’s more formal areas with the family spaces in the most beautiful, generous, welcoming way,” she says.



