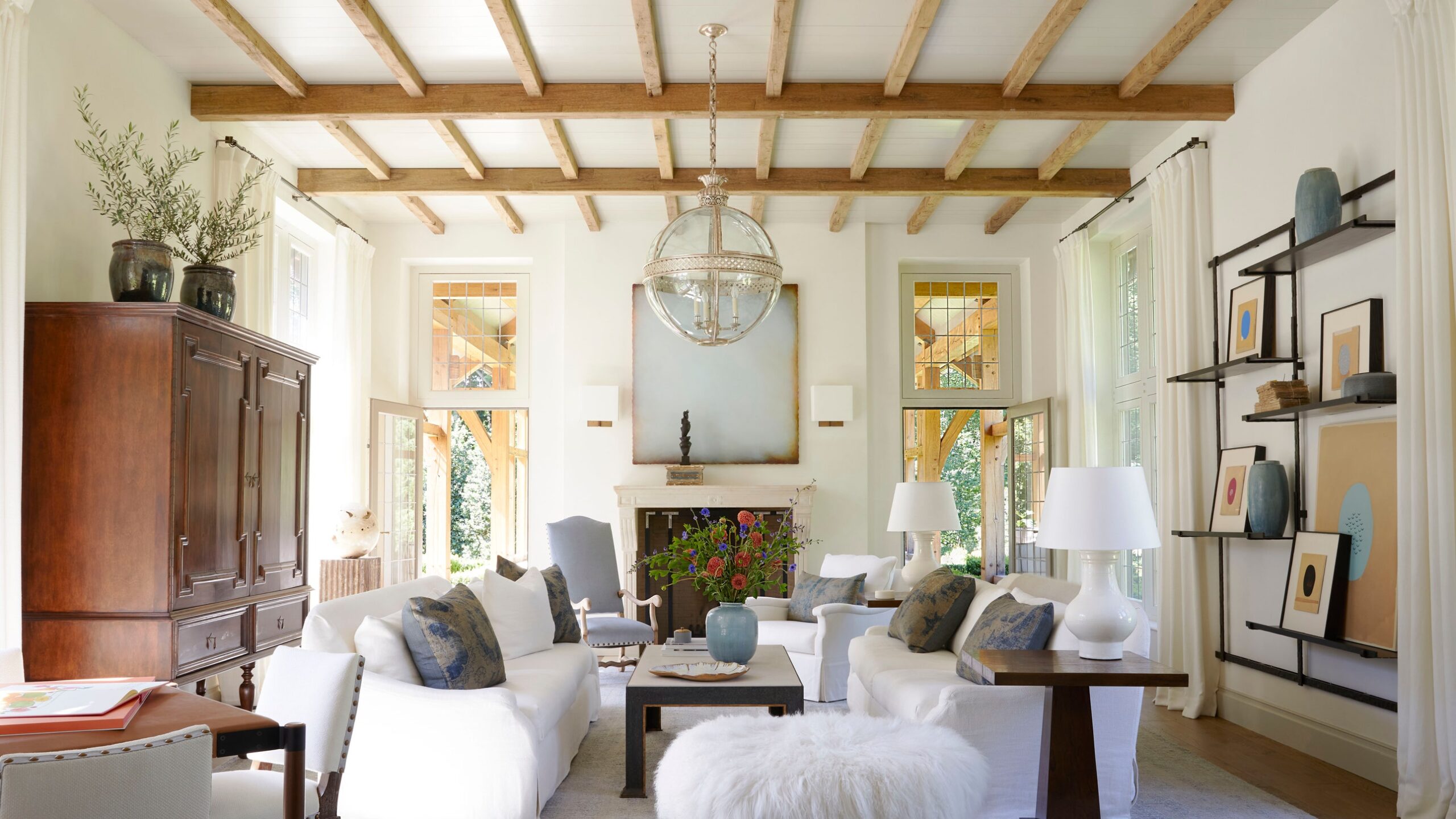Tour a Buckhead, Atlanta Property That Brims with European Model
Balance is key for any new home, but it becomes even more critical when the abode in question is an English Tudor Revival that the client wants filled with natural light. For AD100 designer Suzanne Kasler, that sentiment was part of a broader request: “The only thing [my client] said she really didn’t want was for it to be too traditional,” the Atlanta-based decorator says.
That client, one member of an active family of five, hired Kasler along with Atlanta architect Stan Dixon to create a storied yet youthful new home. “They came to us because they really wanted a legacy house, a house that would feel timeless, like it had always been there,” says Dixon, who designed the five bedroom, seven bathroom home on a four-and-a-half-acre lot—a rarity in Buckhead. “We had the advantage to kind of sprawl out and let the house reach into the landscape with these various wings and appendages,” the architect adds. He and Kasler worked closely with what both agreed were ideal clients: “They trusted us, and they had high expectations,” says Dixon. “But they let us run with it. It was an architect’s dream.” Kasler, who traveled to Paris, Los Angeles, and London to source furnishings, concurs: “It was this unusually great collaboration that started from the very beginning.”
As for that ever-so-important natural light, sun streams in through tall leaded glass windows and doors made in France, which are set into a chiseled granite exterior. “People always think windows have to be wide, but height also gives you that sunlight everybody’s typically looking for,” says Dixon. Additionally, he swayed his clients to a clay tile roof instead of something more conventional.
Across the board, ceilings tower at a minimum of 11 feet. However, their heights vary thanks to the architect’s affinity for “a sense of hierarchy. . . and the idea of expansion and compression.” The most dramatic of these, complete with plaster detailing and a chandelier found in a Paris flea market, creates a halo over the 12-foot-high dining room which opens to a courtyard-like garden. The large-scale room with recessed drapery is an example of that finely tuned equilibrium.
Another notable highlight is the Gracie wallcovering. Wonderfully designed motifs can be seen elsewhere as well, such as in the case of a Bennison pattern in the breakfast room, a pink Penny Morrison in a feminine study, and a Mary Mcdonald for Schumacher fabric in the daughter’s lilac room. Still, their collective use was well edited, as Kasler’s client was wary of going overboard: “I think she lived with that [feeling] before and didn’t really want it again,” the designer says.
This isn’t to say that the client was afraid of immersive moments. In the library, “the paneling kind of envelops you,” says Kasler of the warming, comforting effect of cerused oak on four walls, with an antique mantel found by Dixon. Elsewhere, bygone Edwardian bathrooms inspired Kasler to wrap one of two primary bathrooms in violet-veined Calcutta marble slabs. With two large bay windows and a gilded tub, it’s a transporting space.
“What I realized as I worked more and more with [my client] is she loves fashion,” says the designer, “and I think we were able to bring that element into the interiors.” With lighting she married vintage and antique finds with contemporary jewelry-esque fixtures from the likes of Paul Ferrante and traditional Dennis & Leen pieces. “People are wanting their houses to be special to them, and it’s nice if you can bring in things that are one-of-a-kind or vintage that you can’t find everywhere,” Kasler says. “The house has a bit of a glamorous and dressy feel,” the designer adds. “But at the same time, when you’re inside, it has a casualness about it because of the way it flows.”




