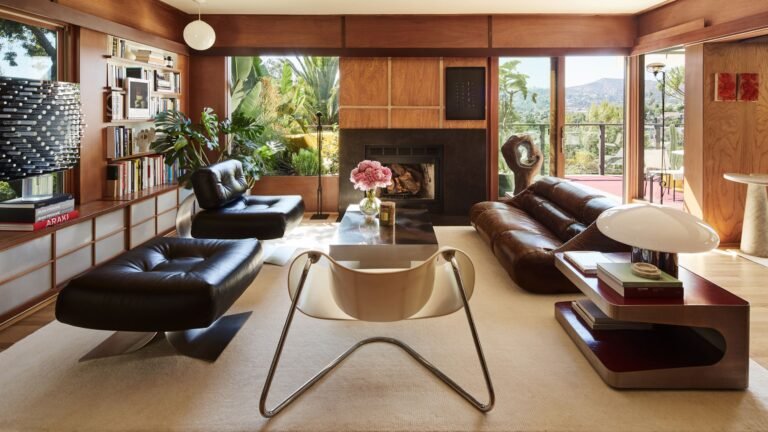Totoral House / LAGAR Arquitectos
Totoral House / LAGAR Arquitectos


Text description provided by the architects. Lake Llanquihue is populated by centenary wooden barns, probably the most sustainable constructions we have in this southern region. Though their rudimentary design, simplicity, and natural beauty, they are capable of absorbing new purposes, extensions, and programs (one work = many lives). The larch shingles that cover these barns and other constructions are part of the local heritage, which connects us with an almost lost craft and a community that has developed around wooden constructions.

The idea was to bring this volumetric and material language to a house that could adjust its use from 2 to 8 inhabitants, enjoy an east view of the lake and volcanoes, and require low energy and maintenance demand.


The proposal consisted of designing separate volumes, three small independent barns that converge in a central hall, almost like an “interior-exterior”, with all sides clad in recycled larch shingles. This 360-degree view allows us to enjoy all the daylight and the colors that the shingles reflect at all angles. In addition, this space leads to a loft that enjoys the best view of the lake and overlooks the living/dining room.

This system of separate buildings allows us to open and close areas according to the number of inhabitants and gives independence of thermal and acoustic management. meanwhile The interior and exterior pavements link these sectors to each other and to the rest of the garden. The geometrical simplicity of the barns is broken by the versatility of the pavements and terraces, which adjust to changes and the topography of the terrain. This geometry of volumes also generates wind shadows, very valuable at different times of the year for enjoying the use of outdoor spaces.

At first sight, it appears as blind volumes versus translucent spaces, even though, all the rooms have good natural light, complemented by some skylights and amazing views of the surrounding fields.

The house is lived in a very comfortable and dynamic way, connecting simple volumes that take notice of the territory, the hill on which they are located, the time of day, the carpentry and construction solution, the seasons, and the changes of the native vegetation in the garden.


The construction system we chose was based on a continuous concrete foundation, with the main structure supported by 8×8″ cypress pillars. The walls and roof are reinforced with several insulating layers and membranes to guarantee water and wind protection, always leaving the walls and roof ventilated. The interior cladding materials are mainly dry pine for the bedrooms and corridors, the central hall was clad in recycled and rectified shingles, with some walls covered in Laurel. The living room, dining room, kitchen, and barbecue areas were clad in Mañio wood. The exterior is completely clad in pre-painted corrugated zinc and all the windows are thermopane PVC.

The house, located on an open hill with long views of the horizon, builds spaces of intimacy by splitting the courtyards, framing the views, and recording the moments of the day. Through a language that repeats a known typology, where the surprise is given in the result of the free arrangement of these volumes and the possibilities that appear in the relationship within the garden and the contemplation of the great landscape.






