Top Of The Lake // Zarysy
Text description provided by the architects.
The house is located on the small hill over the lake in Środa Wielkopolska. The interior was created for a family of three embracing their passion for bold design. House feature unique spaces like boutique-style garage in a classic tone with a custom lighting or private tree house inside a child’s room.
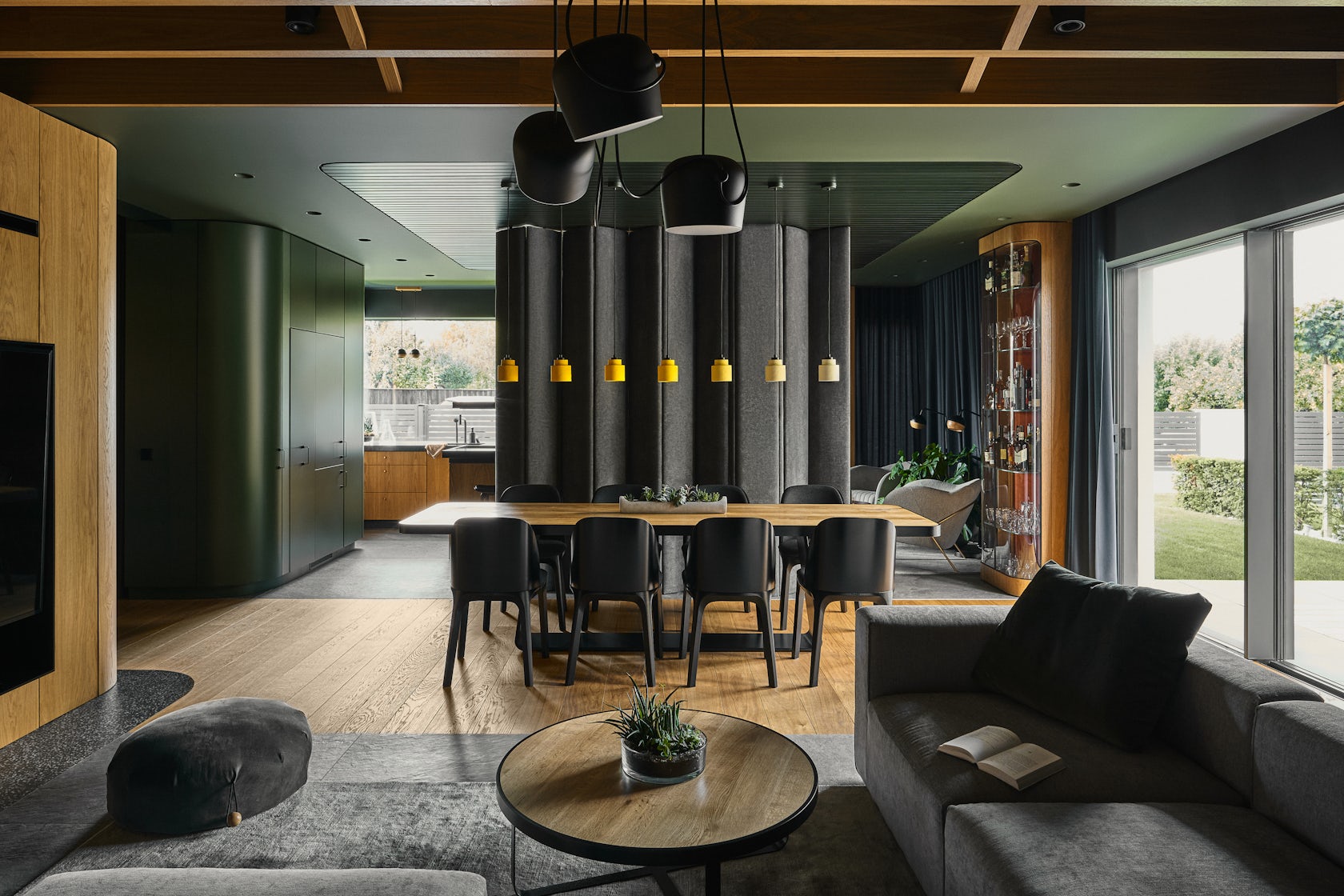
© Zarysy
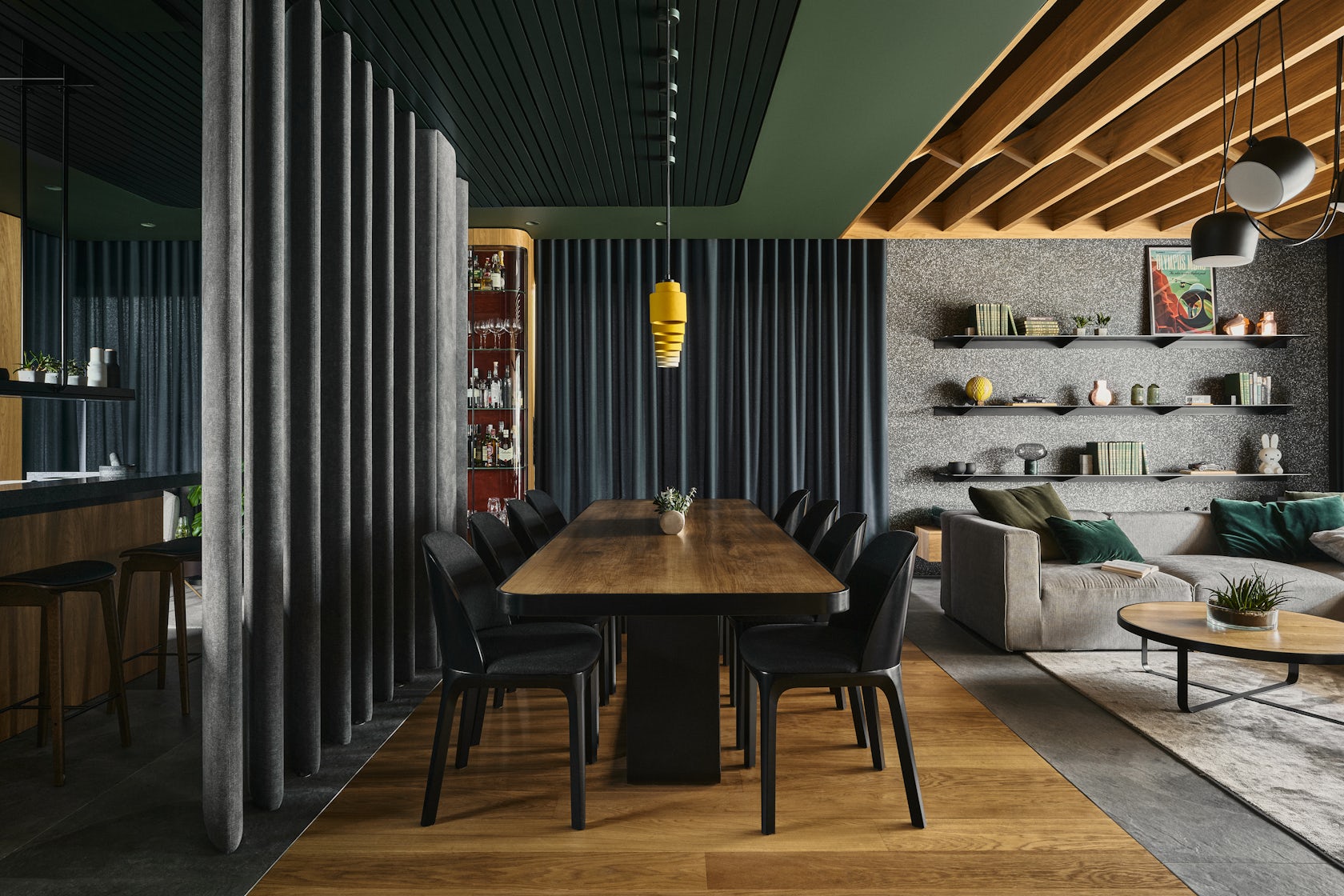
© Zarysy
The overall design is a mix of modern approach with a bit of forest cabin and luxury mid-century vibes.The interior is shaped by a composition of intersecting blocks, structures, textiles and colours. Dark tones greatly contrasts with wood veneers giving a soft, cosy vibe and atmosphere. The proximity of a lake, super thin frame windows and a rich palette of materials creates a bond between house and the nature outside.
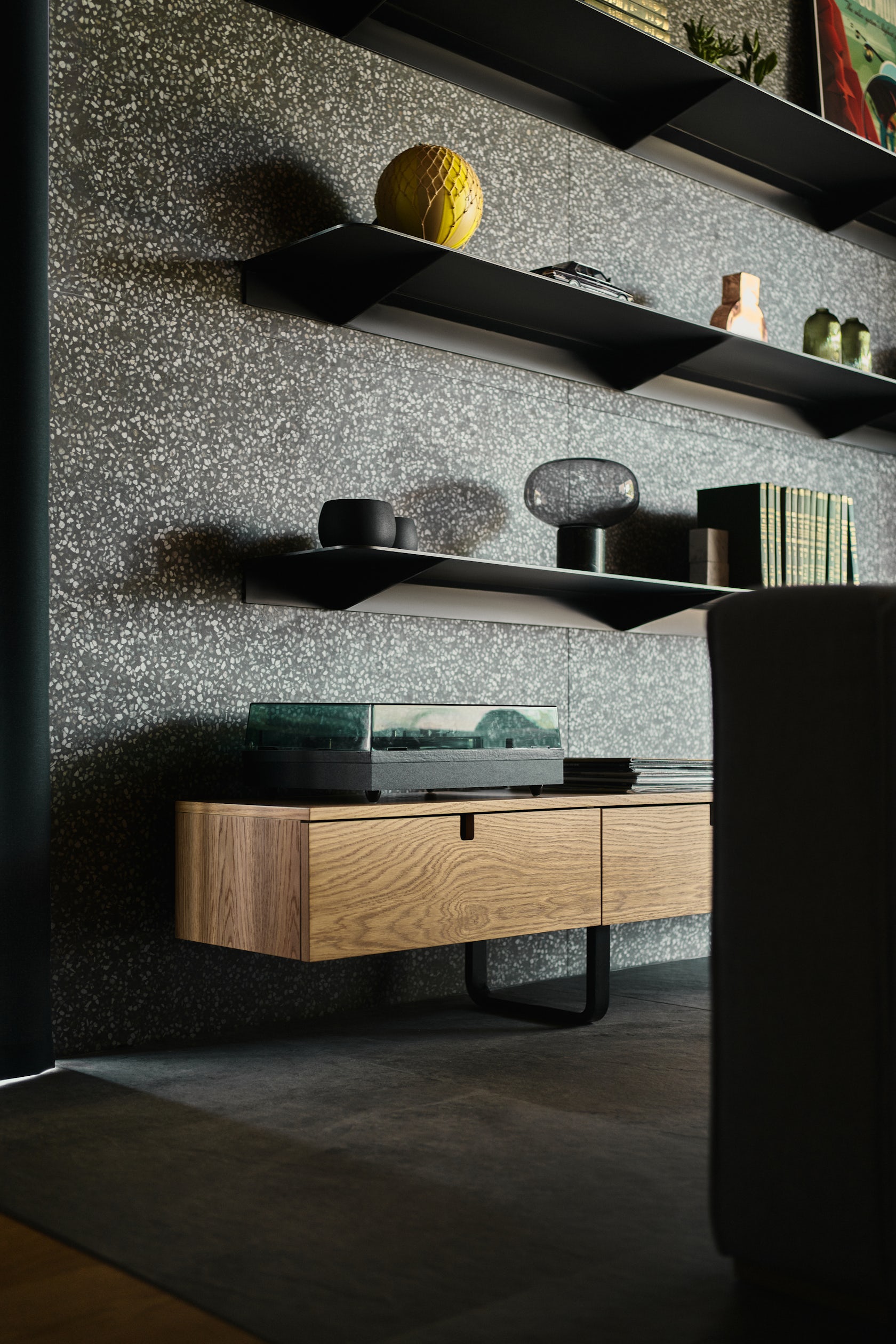
© Zarysy
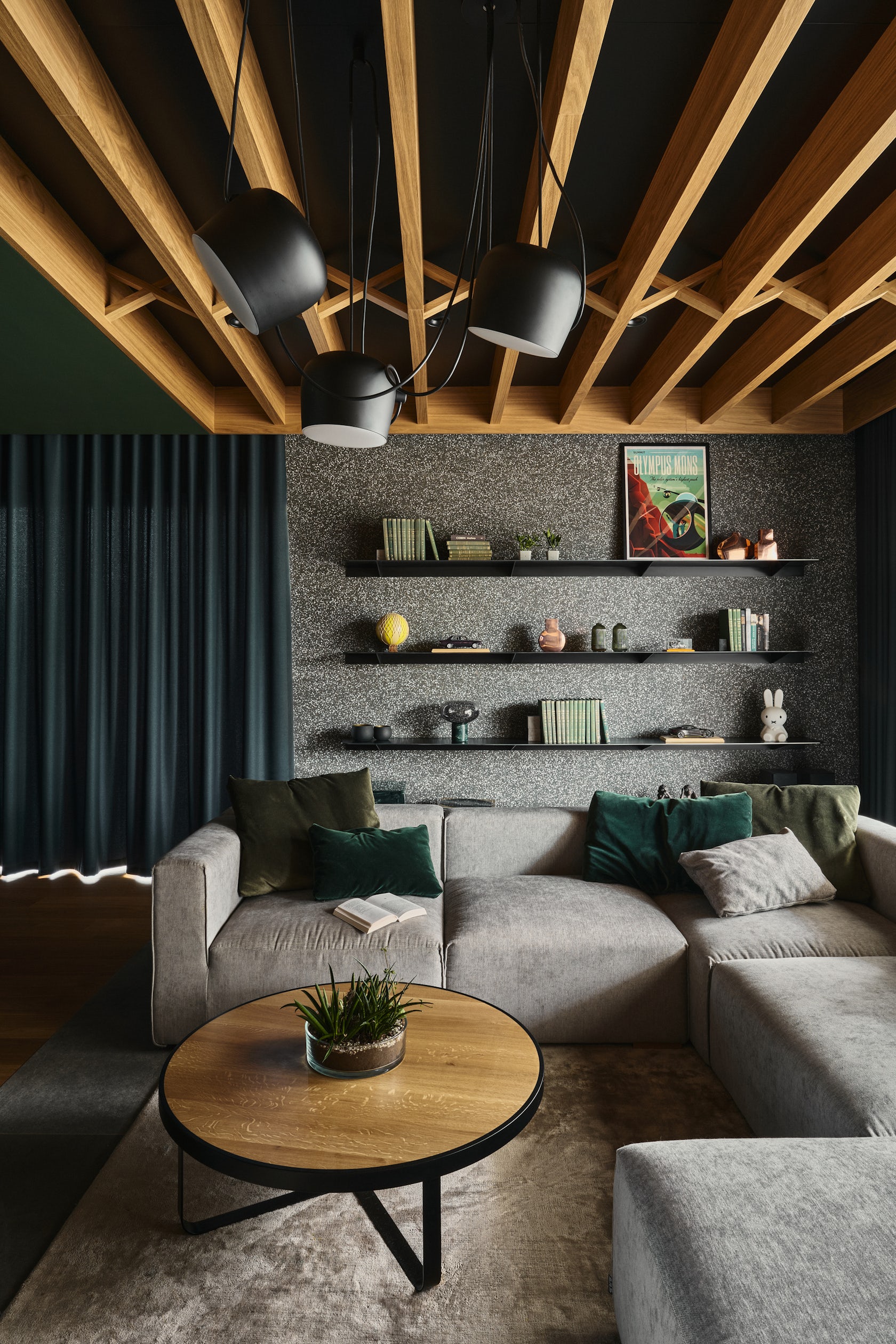
© Zarysy
The essence of the design are the dividers, not solid walls, but shapes on the floors, walls and ceiling. The composition separates the spaces, but at the same time brings them together creating one consistent design.Colour palette in the vast majority of the house is based on nature. Earth colours, deep greens, deep reds with oak and stone, terrazzo finishes.
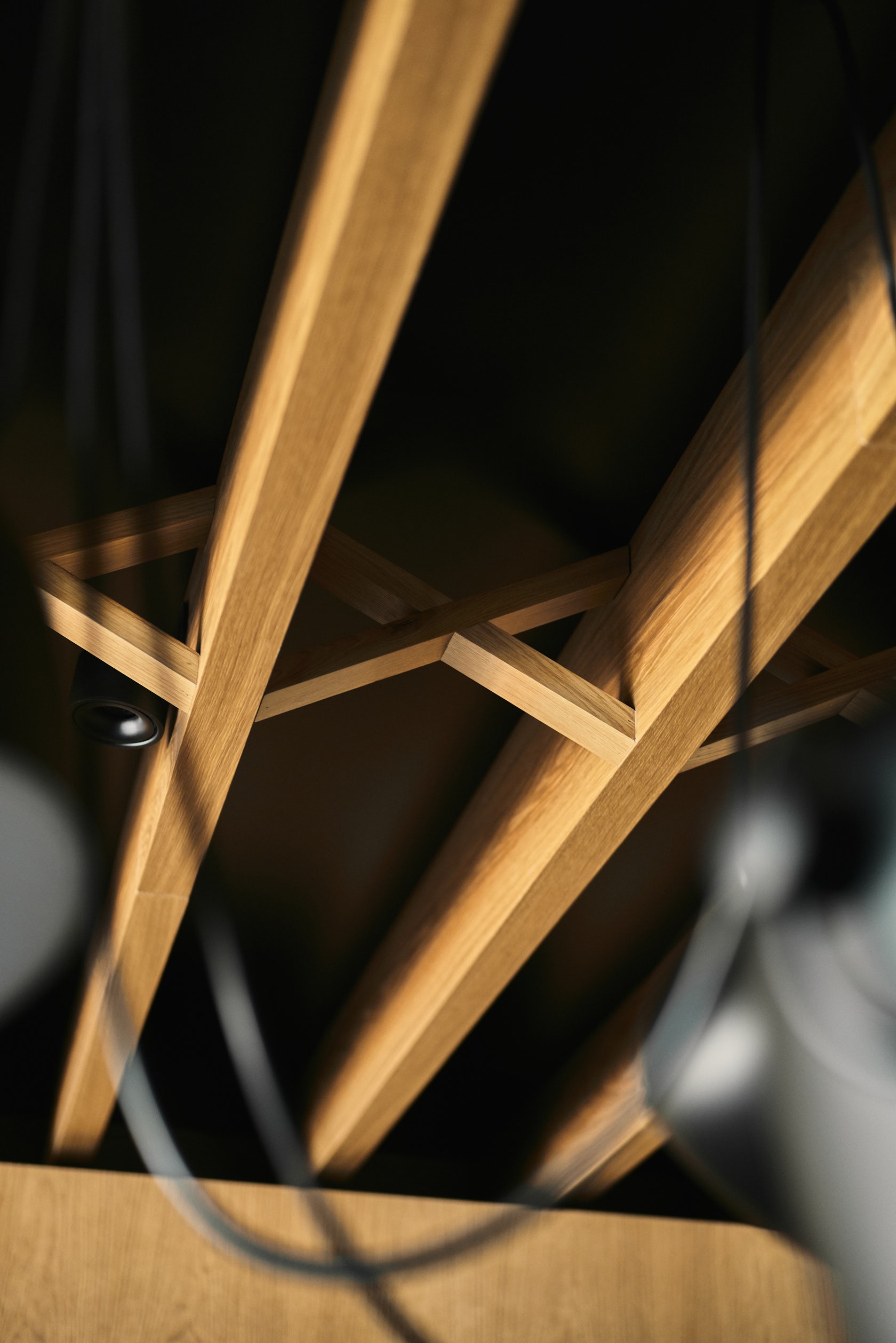
© Zarysy

© Zarysy
This elegant vibe is mixed with typical forest hut elements like beams, planks, steel elements or stone floor. On the top of this there is a final layer, the cherry on the cake – the roundness. Inspired by mid-century design, the smooth round lines connect shapes and colours in one complete and seamless composition..
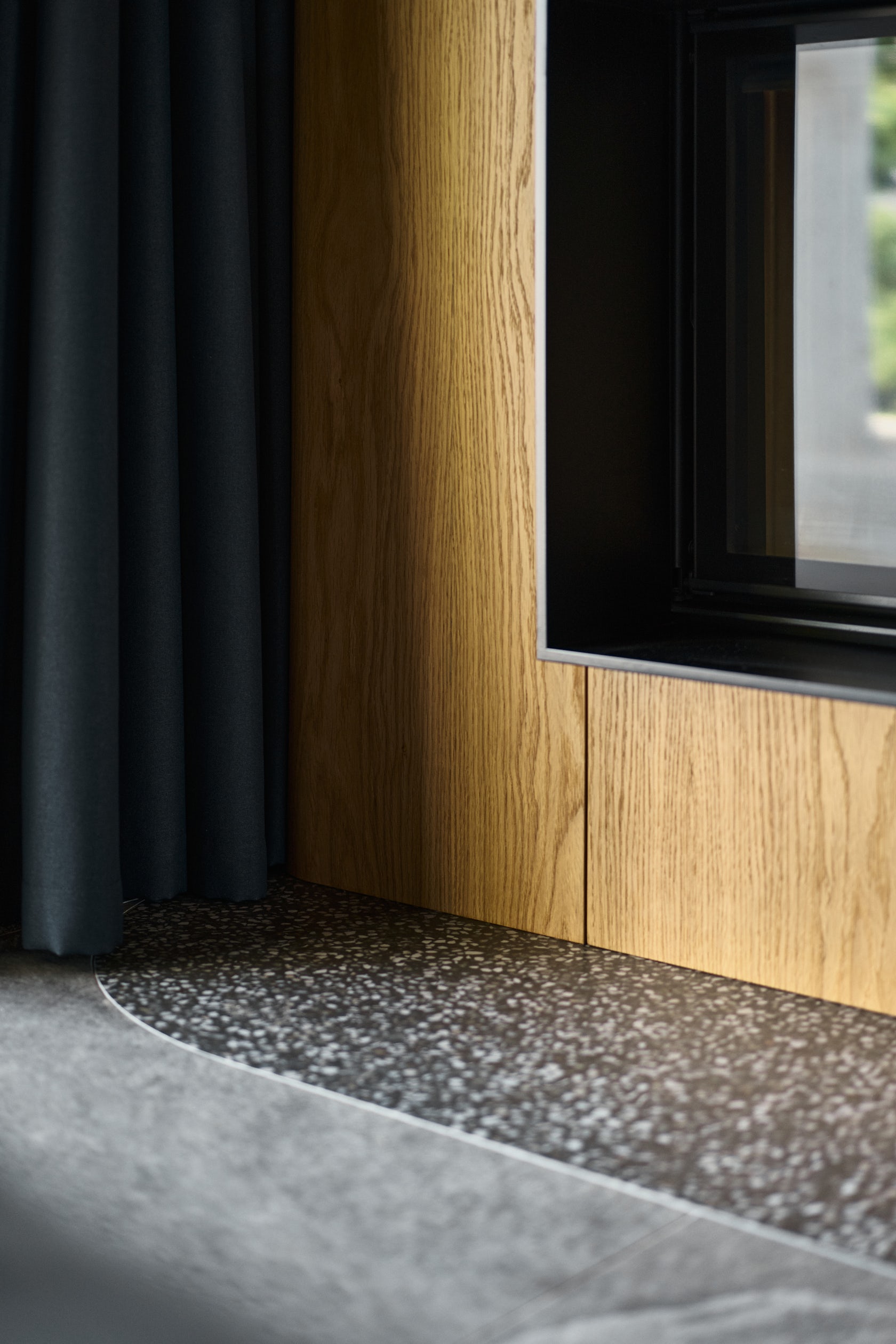
© Zarysy
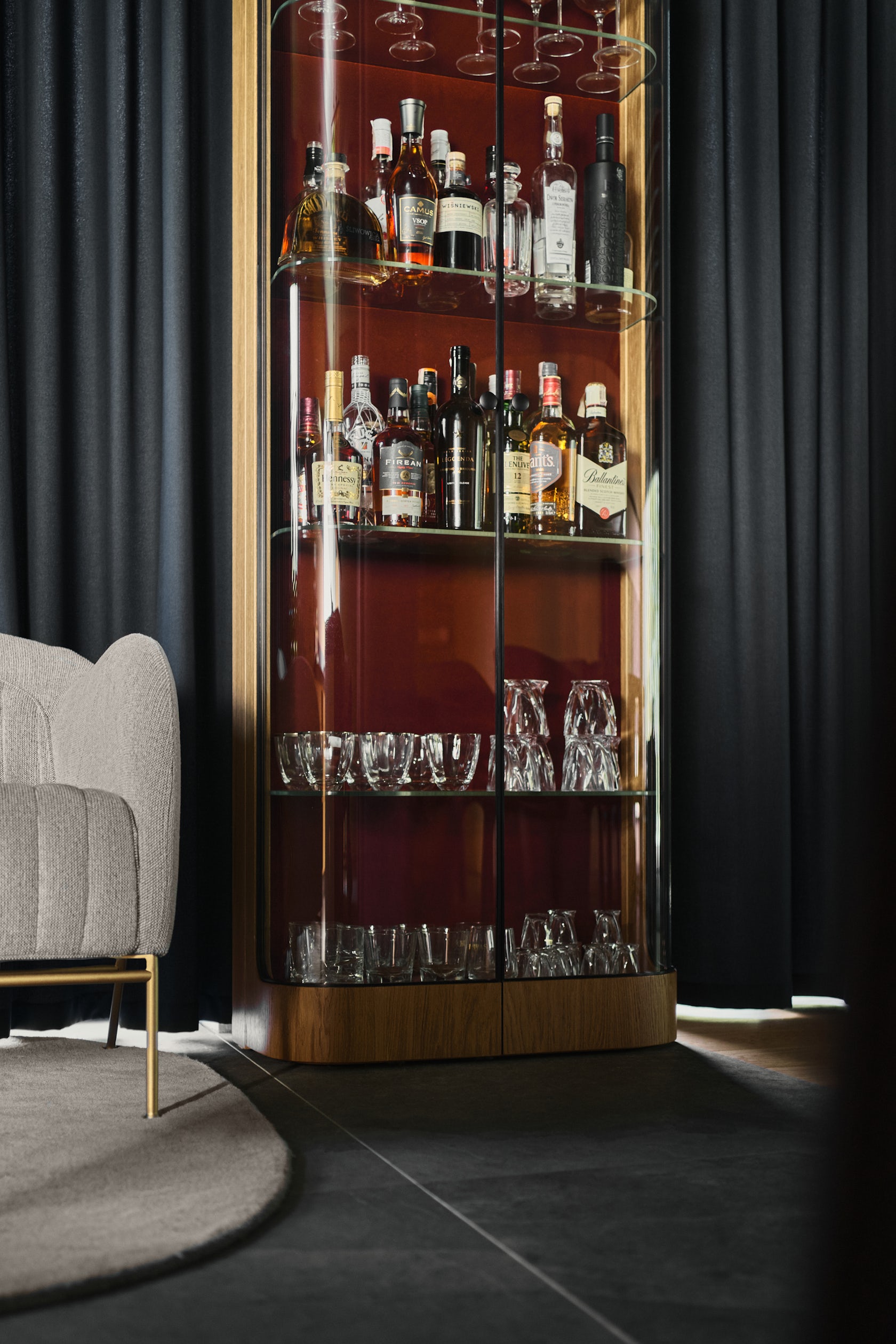
© Zarysy

