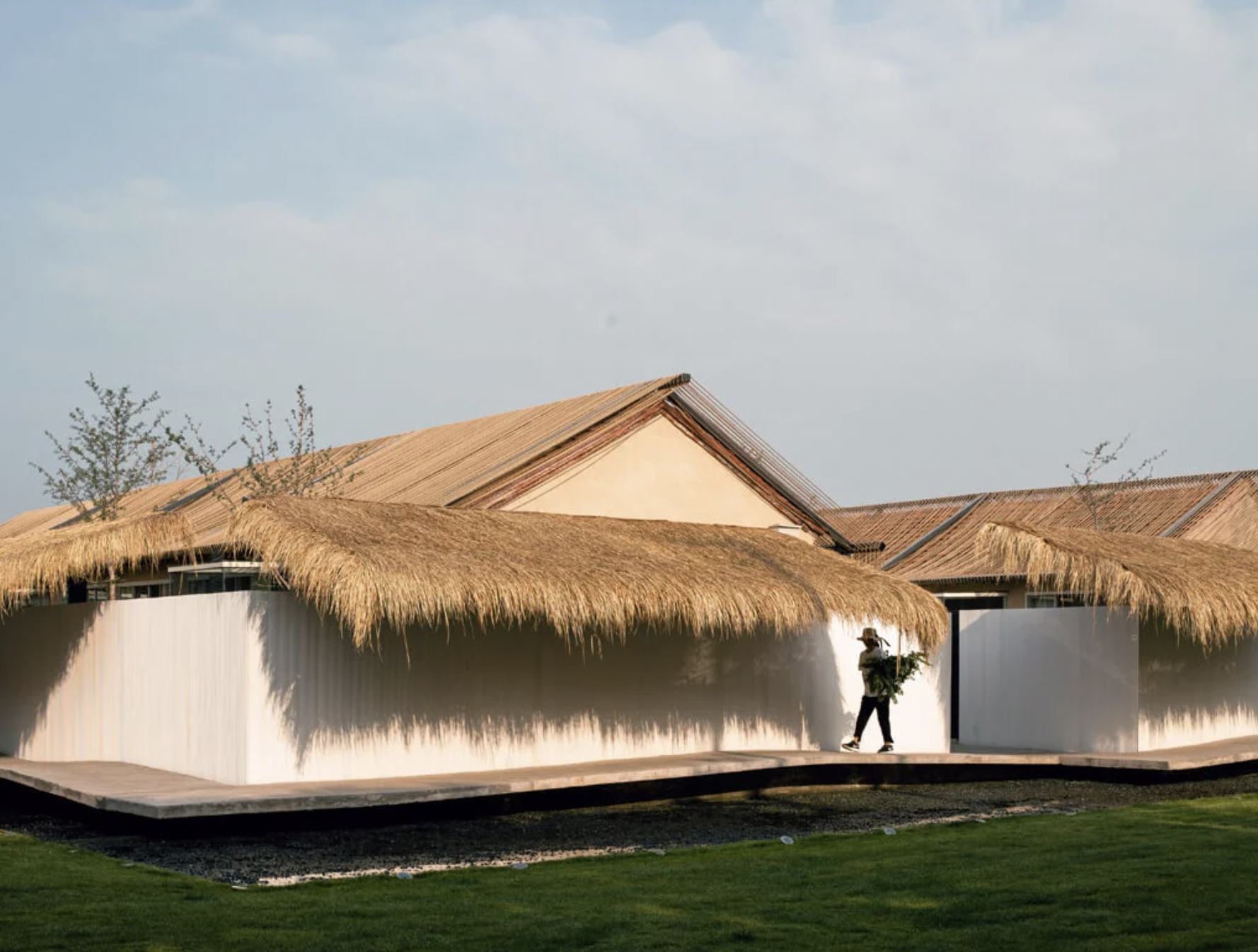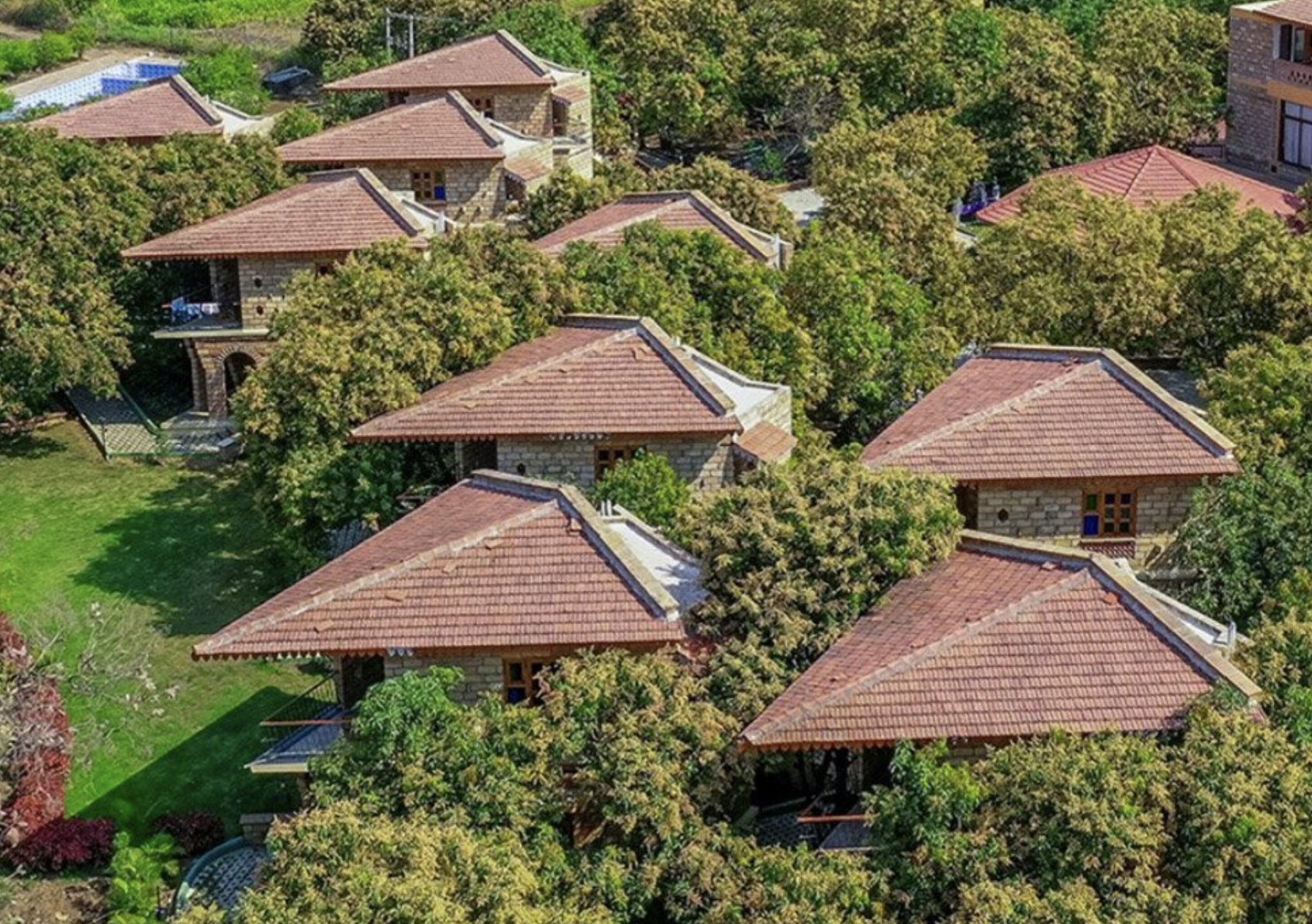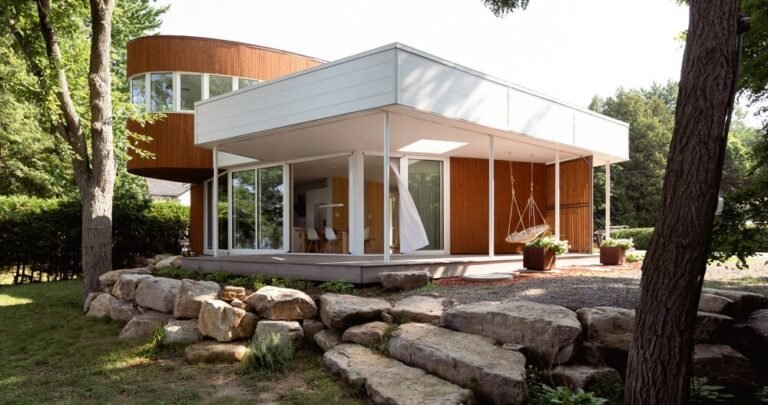TOP 10 reader submissions of 2022 — public spaces
Nestled in rural Zhejiang, China, the Qingxi Culture and History Museum by UAD is positioned as a small, stone-clad, and terraced building that integrates a tourist center and plenty of spaces for display. The site sits far away from the hustle and bustle of city life, with only one country road connecting several villages nearby. Every now and then, museum visitors can catch a glimpse of locals working the fields around the area.
As noticeable from the exterior design, UAD prioritized blending the architectural silhouette into the site’s terraced landform. This is perfectly exemplified by the building’s rooftops planted with crops to harmonize with the terraced fields nearby. Due to a great height discrepancy, the plot features recessed platforms ascending from north to south, with an expansive view northwards. Meanwhile, terraced fields emerge on the east and west, embracing the sight of rolling mountains in the distance.
The interior spaces are created following the external form. Irregular walls and staggered roofs make every room unique and full of variations, like the diverse paths in the countryside. Natural light penetrates windows and skylights and falls onto the walls and the floor, generating varying scenes in the space.
read more here
60,000 METERS OF HEMP ROPE TRANSFORMS ABANDONED SCHOOL INTO BOUTIQUE HOTEL IN BEIJING

image © Domain Architects
Domain Architects has rented and transformed an old school building into a high-end boutique hotel in the mountainous area surrounding the city center of Beijing, China. The site for the new Beijing MM Farm hotel was previously a primary school abandoned for years in a rural village, consisting of four rows of brick and timber frame houses surrounded by high perimeter walls.
In order to preserve the original structure as it was found Domain Architects leaves the facades of the cluster of buildings untouched, instead using 60,000 meters of removable hemp rope to ‘wrap’ around the hotel in a uniform, mesh-row pattern. A sustainable renovation project with a close to zero carbon footprint, the architects primarily use local and natural materials such as timber and hemp, and local labor for the construction.
read more here
D6THD DESIGN STUDIO GROWS TRIANGULAR COTTAGES IN A MANGO TREE FARM IN INDIA

image © Inclined Studio
Amongst a foliage of mango trees, emerge triangular fairytale-like cottages by d6thD design studio. The play of nature and geometries expands on the Indian farm as the free-flowing spaces are arranged uninterruptedly around the landscape. The way the houses and greenery come together only triggers in visitors the urge to explore what is hidden and to explore the area step by step. with the architecture blending instead of disturbing the trees, an almost inseparable image blossoms.
read more here



