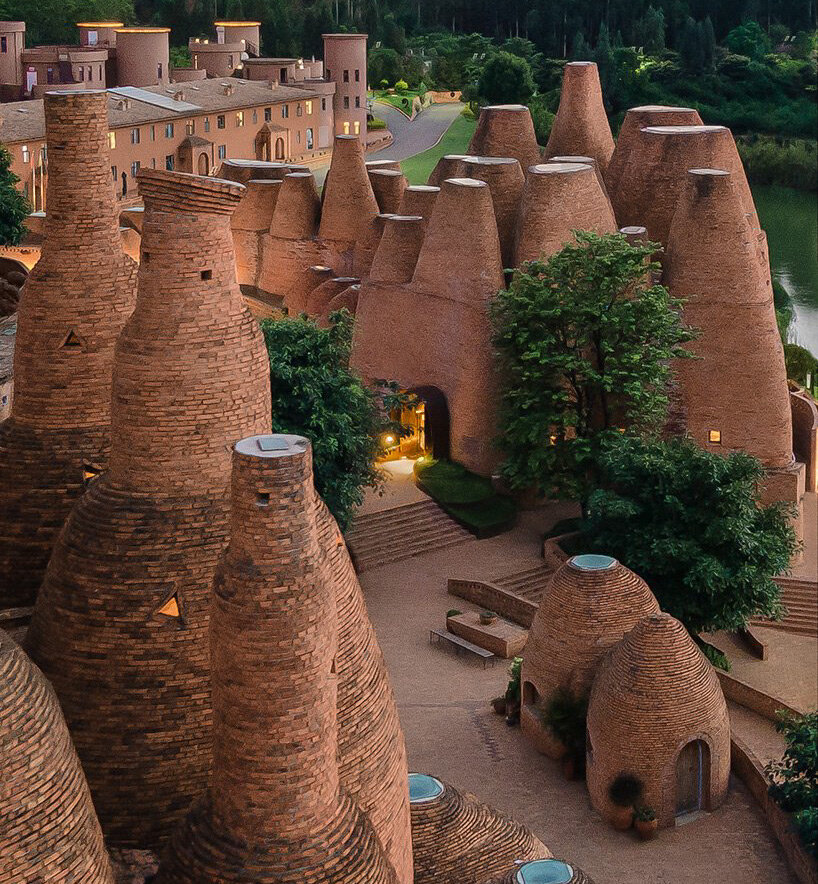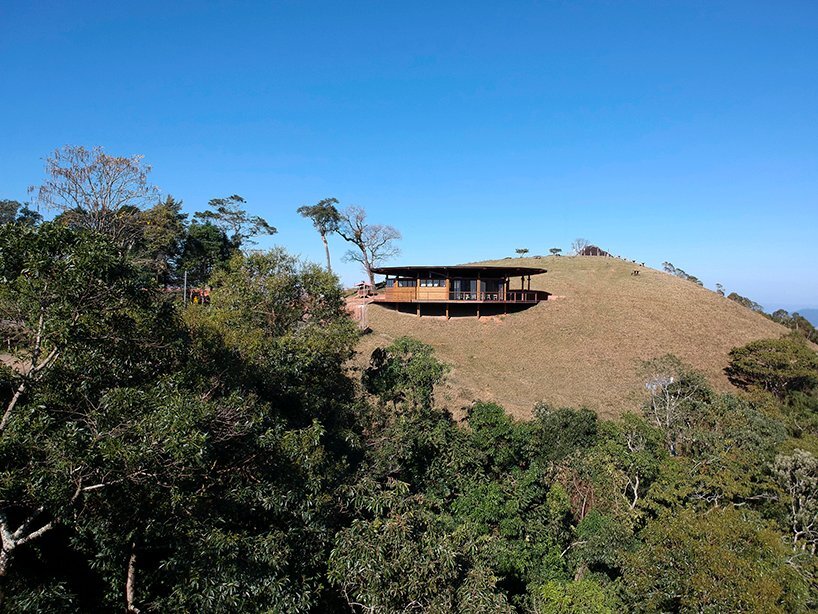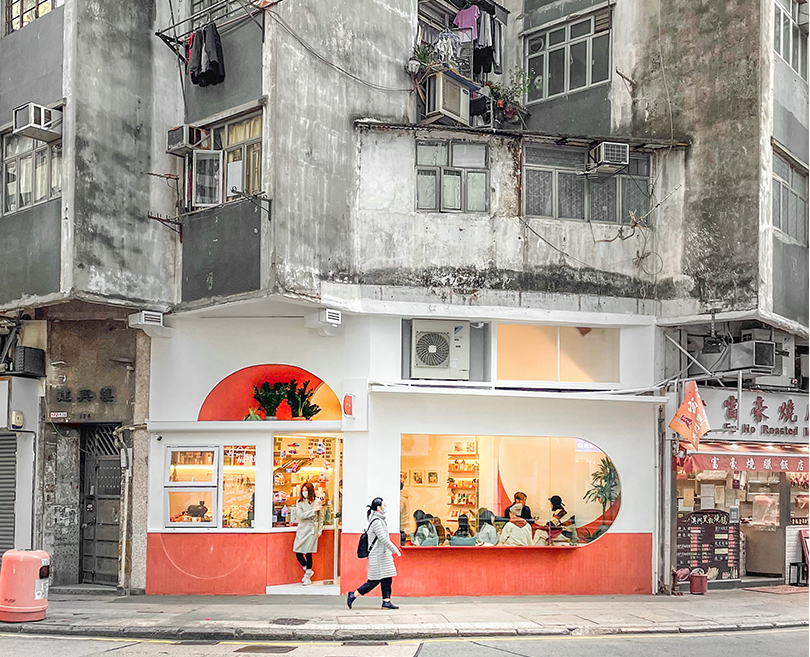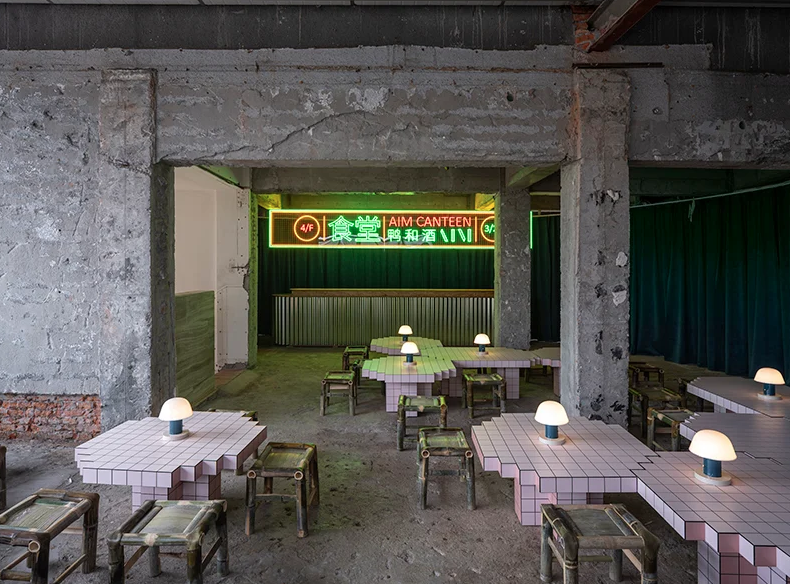TOP 10 reader submissions of 2021 – public social gathering areas
as 2021 comes to an end, we continue our review of the projects that have been submitted over the past year by our readers. from restaurants and cafés, to science labs and music centers, our readers portal has provided a great window to architecture from all over the world. from established studios to small practices, we have received several thousands of submissions, from which we carefully handpick the best public social gathering spaces to share with our audiences.
our submissions portal and the open dialogue with our readers is fundamental to finding and sharing architecture from all across the globe. from a jungle-like cafe interior in bangkok, to a sustainable science lab in thailand composed of organic bamboo surfaces, we highlight the TOP 10 reader submissions of 2021 – public social gathering spaces.
CCD TURNS LUO XU’S CLOUD-LIKE LAND ART INTO A UNIQUE DINING EXPERIENCE IN CHINA
image courtesy of CCD
in dongfengyun town, china, where artist luo xu has conceived a series of distinctive red brick sculptures, the ‘50% cloud’ restaurant by CCD follows the distinct design language of the area, while still establishing its own unique identity. incorporating a series of art deco elements, the new building appears like a mega art installation, undulating along with the clouds in the sky.
read more here
METAMOORFOSE STUDIO COMPLETES A ROUND TIMBER RESTAURANT IN RURAL BRAZIL
image by maíra acayaba
perched on a hillside in a rural area near the city of monteiro lobato in brazil is a restaurant and grocery store designed by metamoorfose studio. conceived as a vital pit-stop for locals and tourists alike, the project seeks to have a positive impact on the region by responding to local economic demands, using locally-sourced materials, and blending in with the landscape.
read more here
CAFÉ IN HONG KONG SHOWCASES GEOMETRIC FACADE WITH WARM TONES, INSPIRED BY AUSTRALIAN SUNSET
image by dypiem, f.o.v_, lizeatery
absence from island has collaborated with studio etain ho to design the ‘today is long’ café in hong kong, as a place to house the owners’ fond memories of australia and their common passion for good coffee. inspired by the golden sunset of australia, the design uses warm red-orange as the theme color, while drawing exterior and interior hemispheres that appear like sinking suns.
read more here
PIXEL TABLES AND COCONUT BRICKS POPULATE AIM ARCHITECTURE’S SHANGHAI EXHIBITION
image by tian fangfang and zhu runzi
AIM architecture curated an exhibition in shanghai’s xuhui district to celebrate its 15th anniversary and 15 years of architecture, interior design, and furniture projects. over three floors and 400 sqm (4306 sqft), exhibition ‘project no.0378’ invited visitors to experience the design journey of AIM’s founders, wendy saunders and vincent de graaf.
read more here
BAMBOO SURFACES AND ORGANIC SHAPES FORM SUSTAINABLE SCIENCE LABS & MUSIC CENTER IN THAILAND
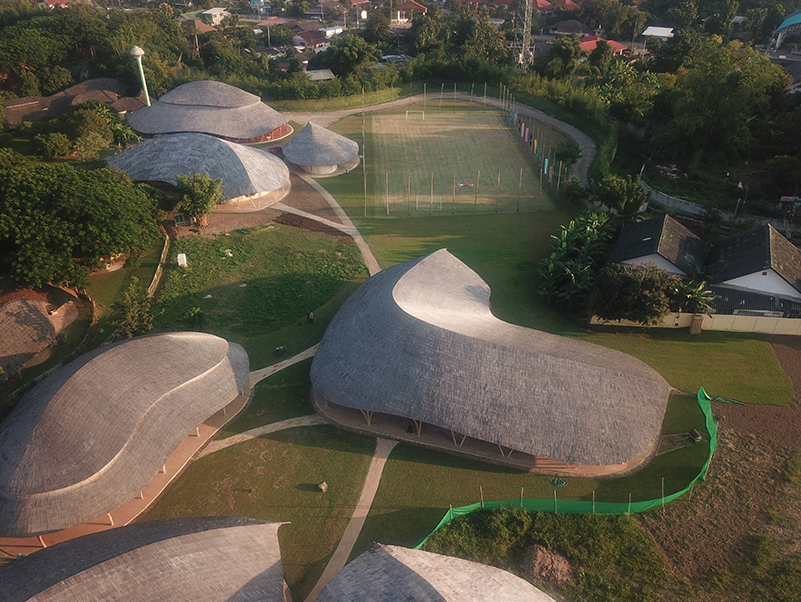 image courtesy of chiangmai life architects (CLA)
image courtesy of chiangmai life architects (CLA)
chiangmai life architects (CLA) has built an environment-based science labs & music center for panyaden international school in thailand using bamboo, rammed earth, and adobe bricks. the project’s philosophy integrates sustainability and being close to nature as a trademark. the architecture incorporates contemporary design and modern engineering knowledge in order to achieve a minimal carbon footprint.
read more here


