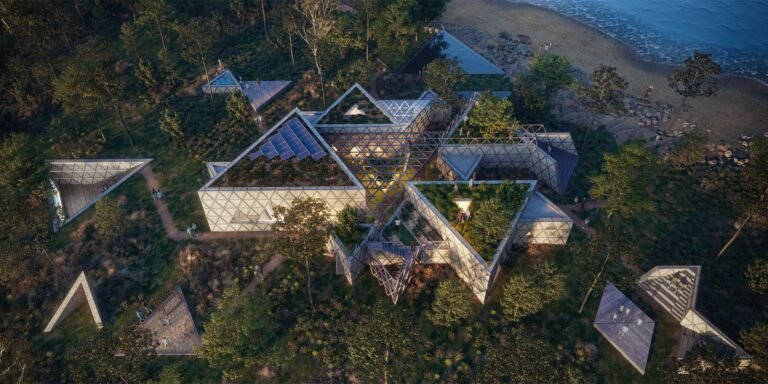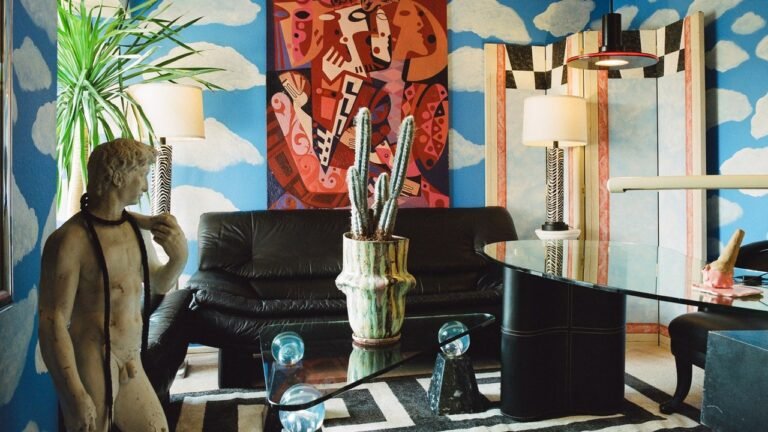Tiny Libraries: 7 Pocket-Sized Book Borrowing Buildings
Have your say in the world’s best architecture: the 10th Annual A+Awards Public Vote is now open! Cast your ballots in the largest awards program for architects and designers before May 27th, 2022!
Libraries can be massive and solemn with classical portals and floor-to-ceiling bookshelves. Or, they can be tiny and playful with bright colors and lightweight structures. While their functions are not limited by size, these tiny libraries can easily be approachable community spaces that house a range of facilities and activities. Explore with this collection 7 inspiring mini-libraries that utilize their tiny site.
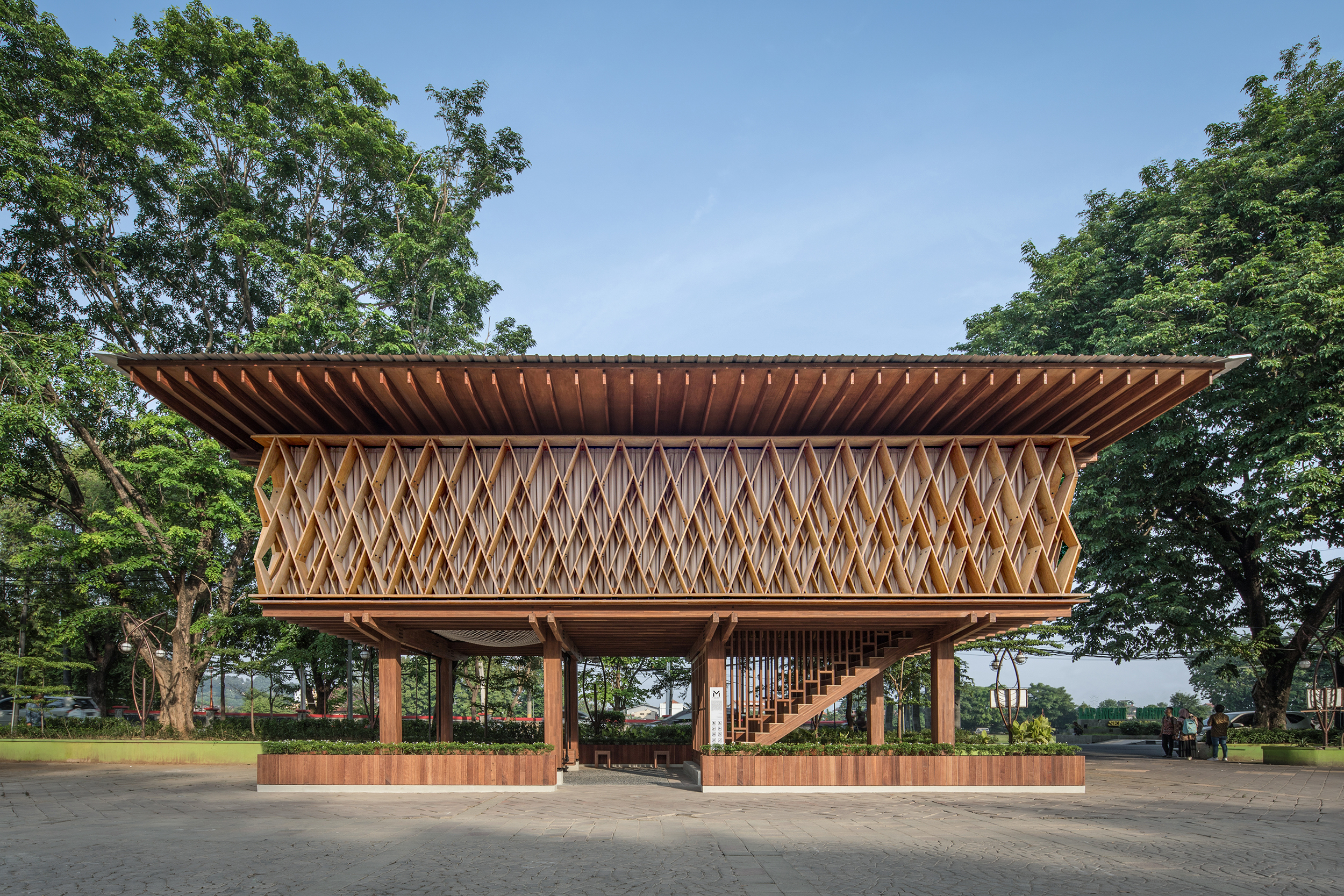
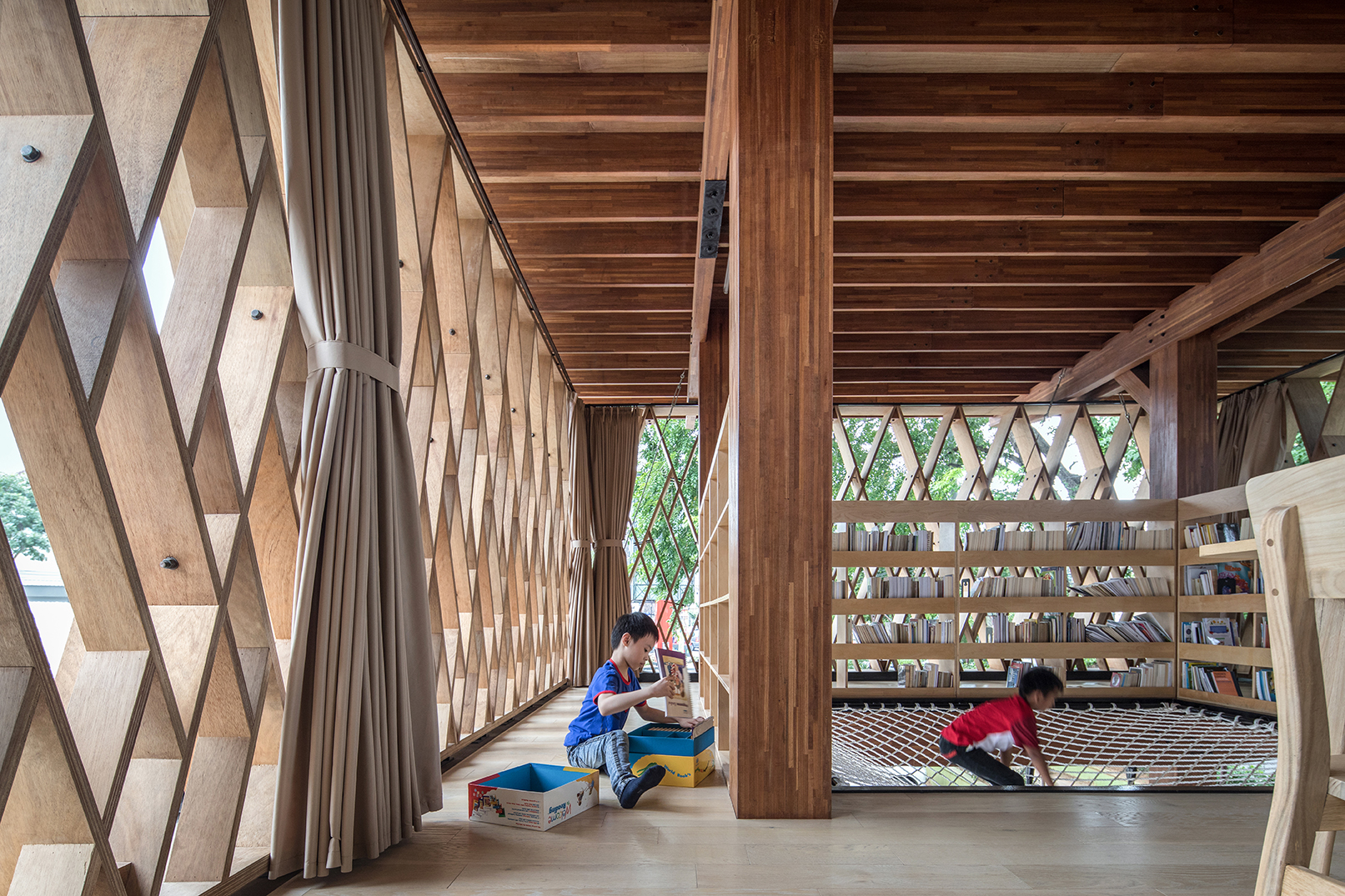 Microlibrary Warak Kayu by SHAU, Semarang, Indonesia
Microlibrary Warak Kayu by SHAU, Semarang, Indonesia
Popular Choice, 2020 A+Awards, Libraries
This finely made timber structure is a mini-library that simultaneously functions as a children’s playground and a community space. The ground floor is highly transparent: the building is a pavilion-like space with a few structural columns, seats, stairs, and a wide swing that attracts children. Pedestrians can easily access the sheltered space and utilize it as a roadside rest point.
The library on the second floor has chairs around a table as well as a net where children can read in a playful manner. The net is also a communication portal between the two levels. A timber brise-soleil wraps around the library space, enclosing the four sides. Along with the overhang roof, the screen keeps the library space from burning sun while leaving the space naturally ventilated.
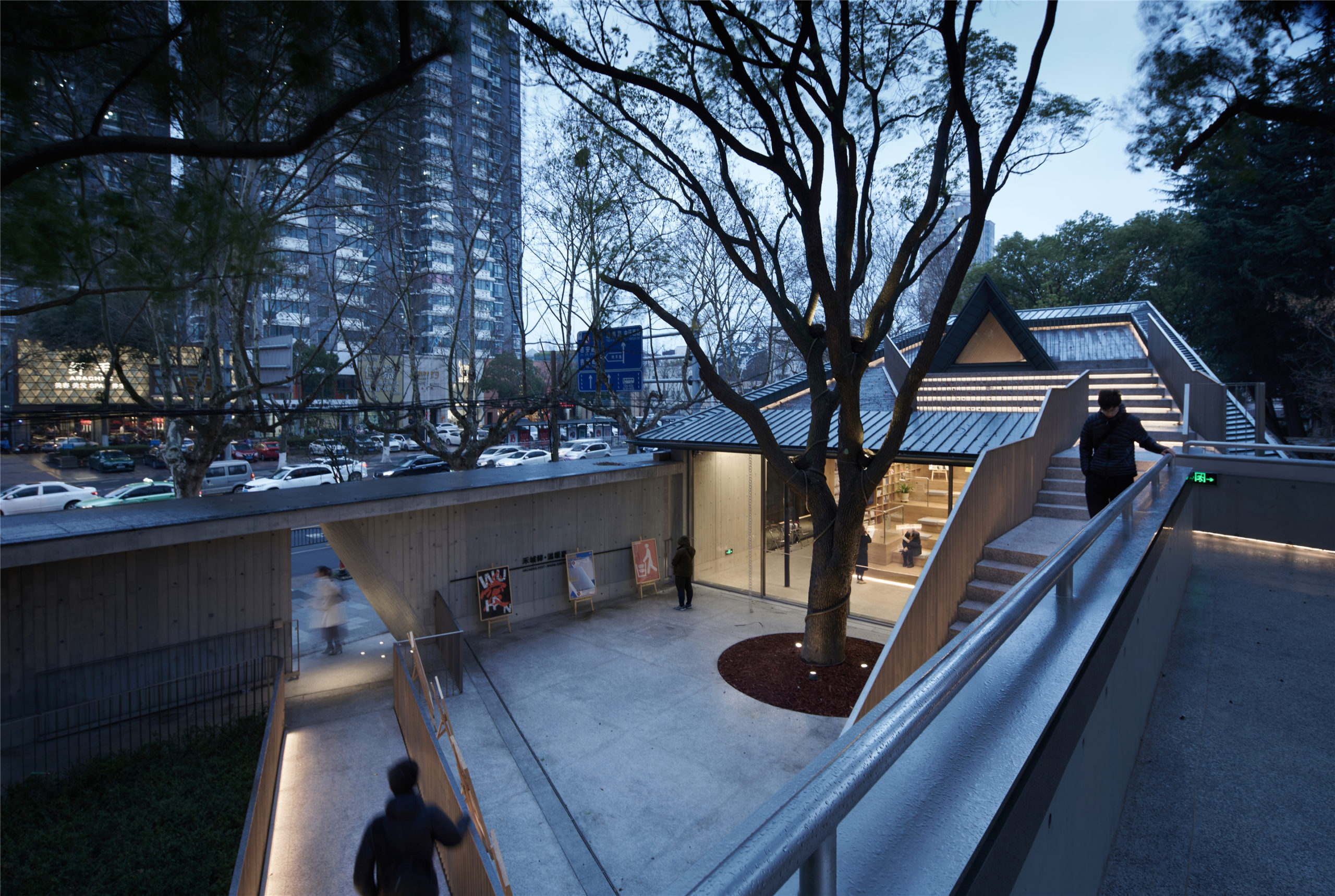
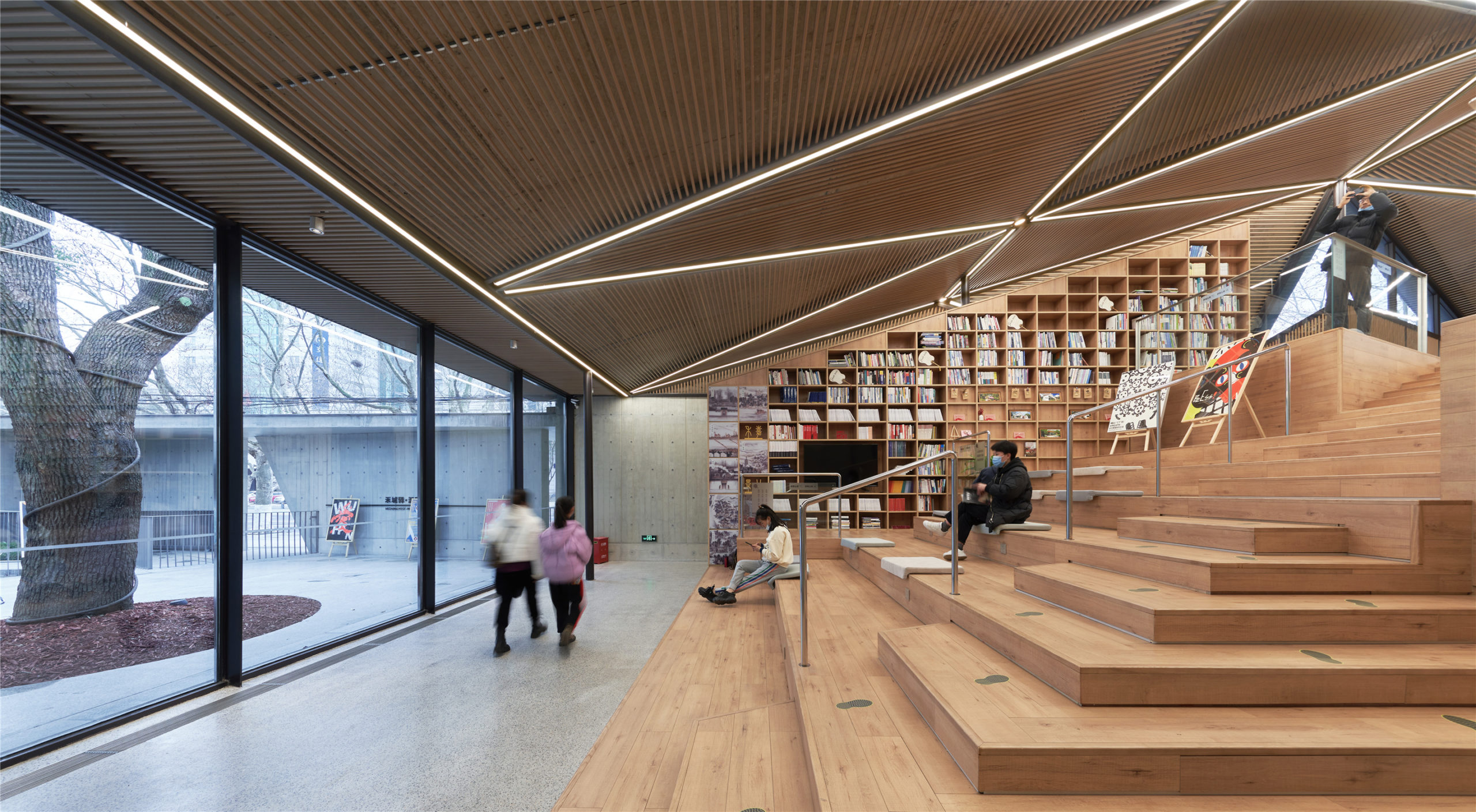 City Lounge of Zhongshan Road by The Design Institute Of Landscape & Architecture China Academy Of Art CO.,LTD, Jiaxing, China
City Lounge of Zhongshan Road by The Design Institute Of Landscape & Architecture China Academy Of Art CO.,LTD, Jiaxing, China
Popular Choice, 2021 A+Awards, Libraries
The City Lounge is an unusual public facility that combines public restrooms with a community reading room. Located at a street corner, the traffic noise is buffered by concrete walls which create two courtyards on the site. People enter through a rolled concrete entrance into a courtyard. The first courtyard introduces three circulations, one to the reading room, one to a water courtyard and another onto the roof.
Alternatively, another entrance behind a fenced corridor leads directly to the reading room, which features a huge staircase as the seating area and walls of bookshelves. The restrooms are hidden behind and under the staircase, away from the two courtyards.
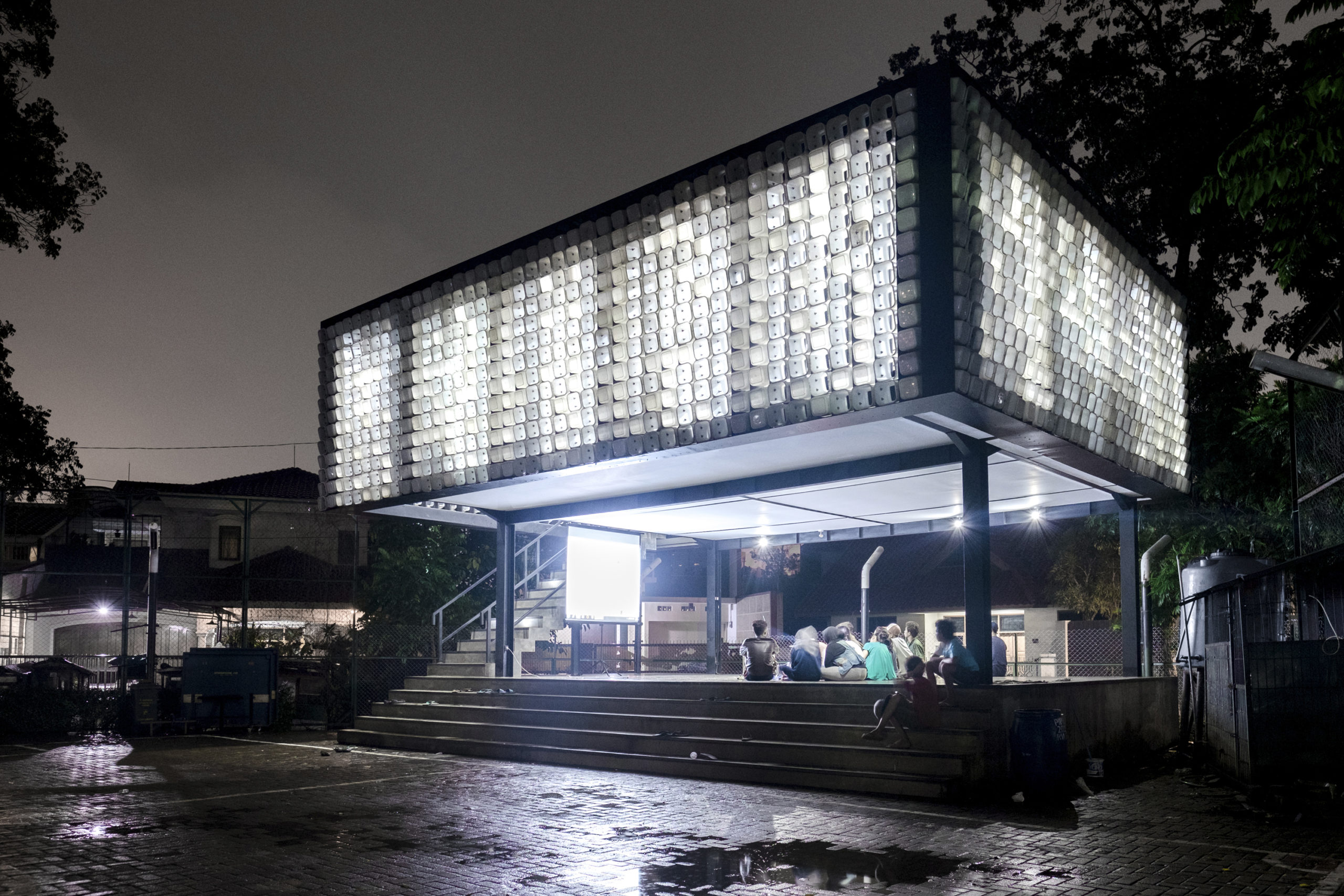
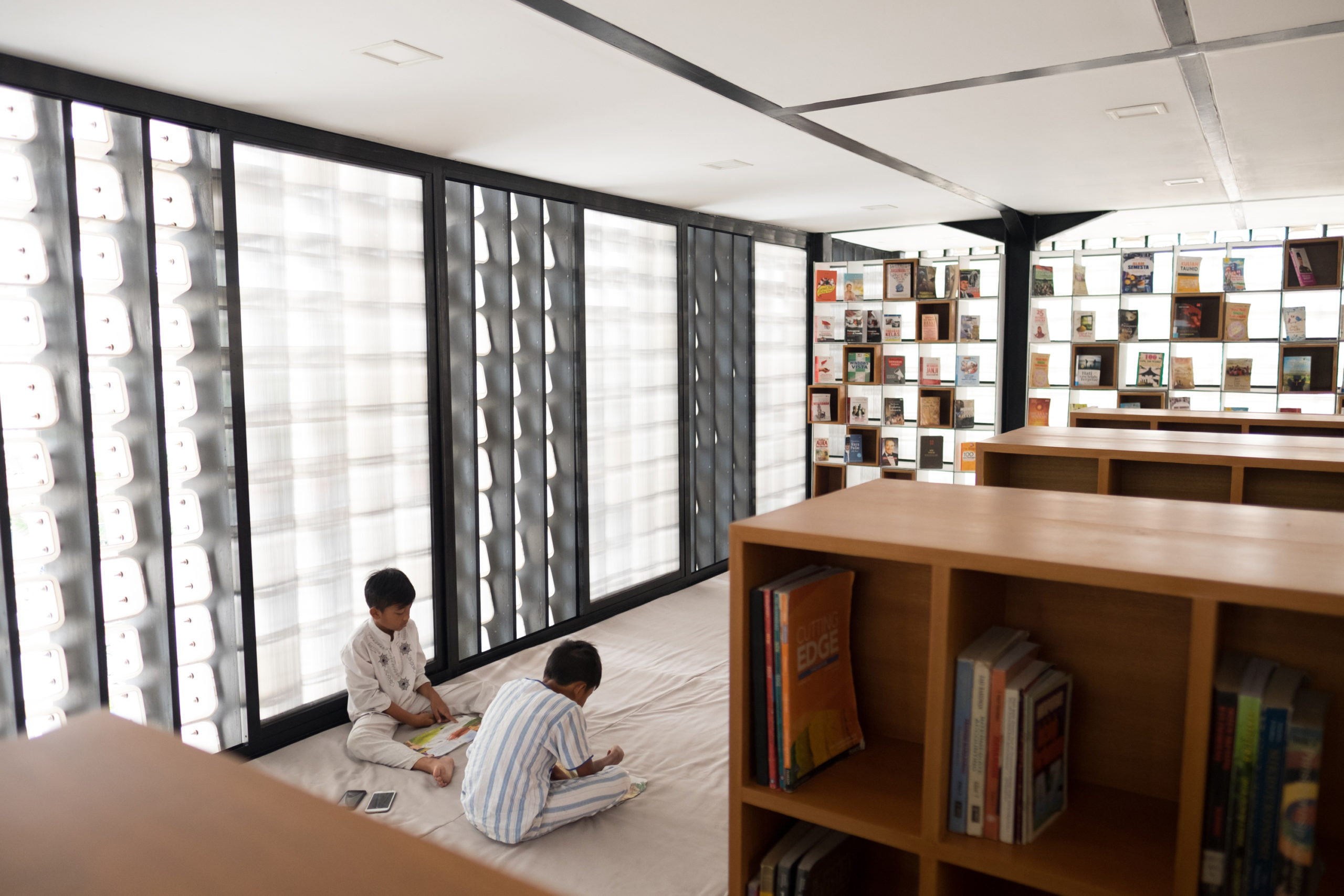 Microlibrary Bima by SHAU, Bandung, Indonesia
Microlibrary Bima by SHAU, Bandung, Indonesia
Jury Winner & Popular Choice, 2017 A+Awards, Architecture +Community
Also by SHAU, Bima is the first realized in the firm’s microlibrary series. The ultimate aim of the building is to foster learning by providing a dedicated place for reading and community-scale cultural activities. Similar to Warak Kayu, Bima has an open first floor and a more enclosed second floor. The first floor is a preexisting platform that is already a gathering place for local people. Instead of occupying the platform, the design team shelters it with a simple steel structure.
The translucent brise-soleil that wraps the second floor is made of ice cream buckets. Some of them have their bottom cut to facilitate cross-ventilation. If seeing the opened buckets as 0’s and the closed ones as 1’s in binary code — a message saying “books are the windows to the world” can be read from the façade.
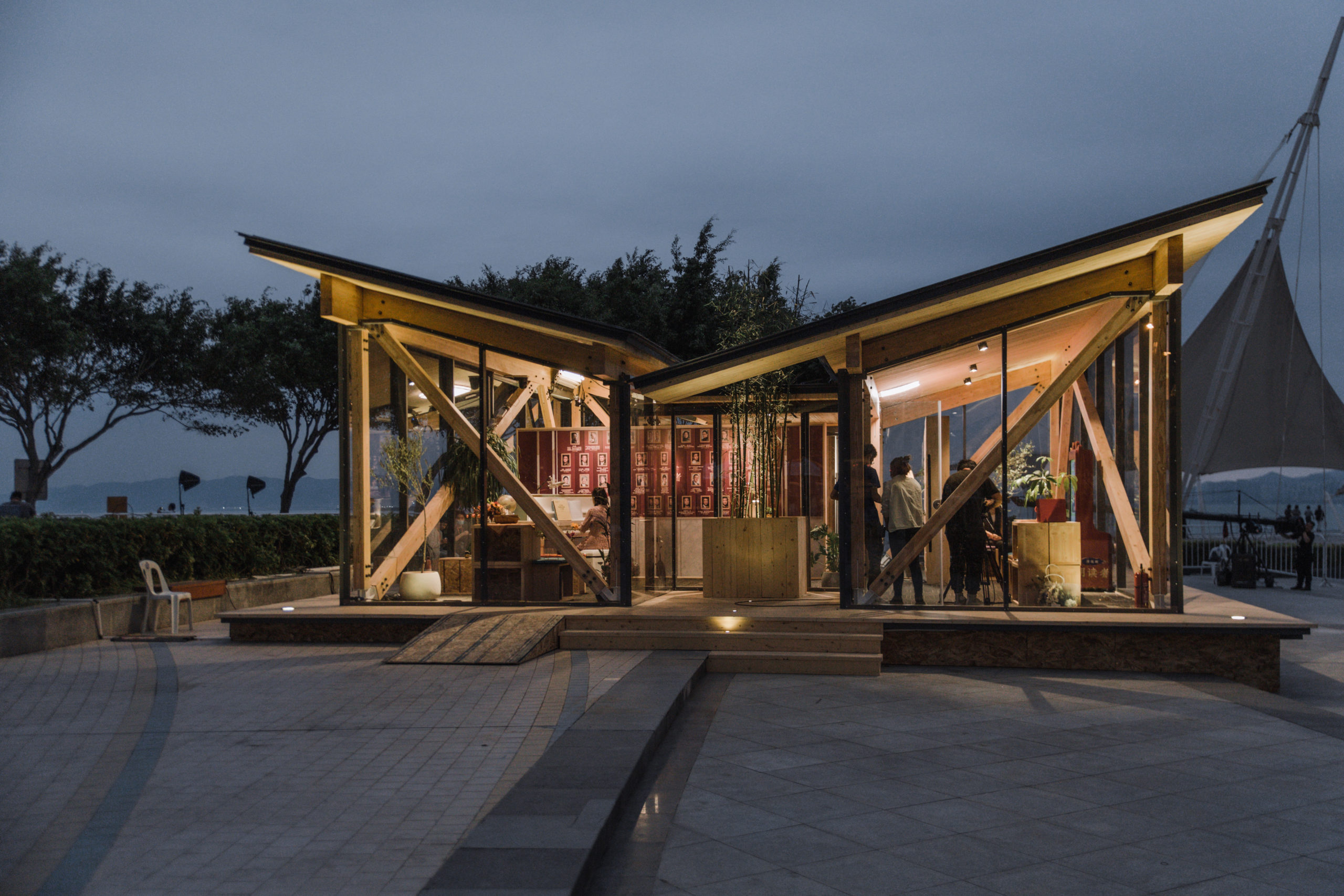
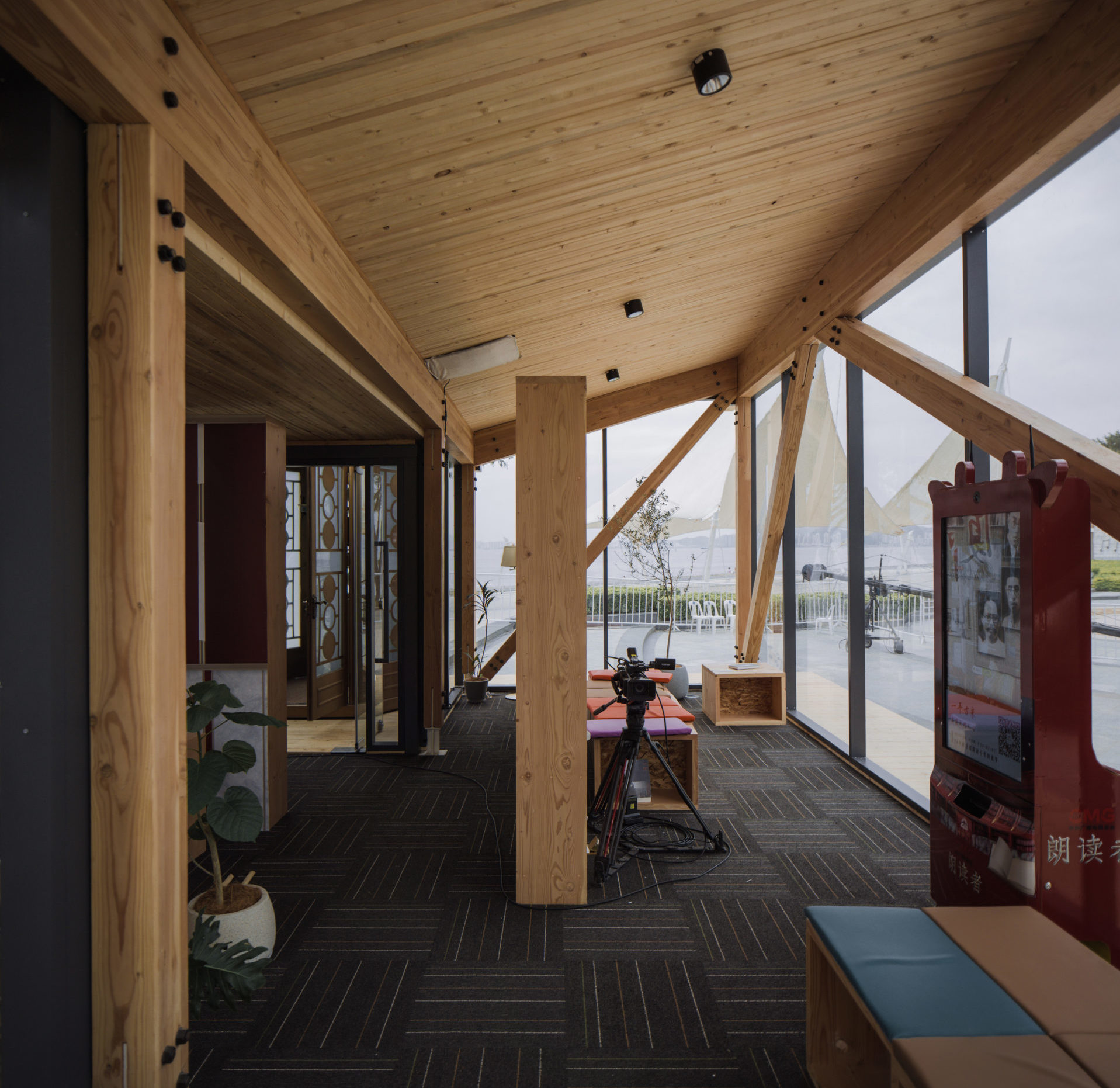 Readers’ House by Atelier Diameter, Beijing, China
Readers’ House by Atelier Diameter, Beijing, China
The Readers’ House is a temporary reading room that stages a 72-hour live-streaming program. Within the 72 hours, people come to the building, pick up a book of their favorite, read it out loud and share their story behind the choice of book. After the program, the building stays for another two weeks before being taken down.
The whole process of design, construction and dismantling happens within 2 months. In order to achieve this fast-paced schedule, the simple structure was primarily designed of timber and steel. The two tiling roofs resemble an opened book. Visitors enter below the lowest point of the roof. The reading areas on the two sides are visually connected to the outside with tall floor-to-ceiling glazing. The transparency of the structure makes the place public and invites passers-by in.
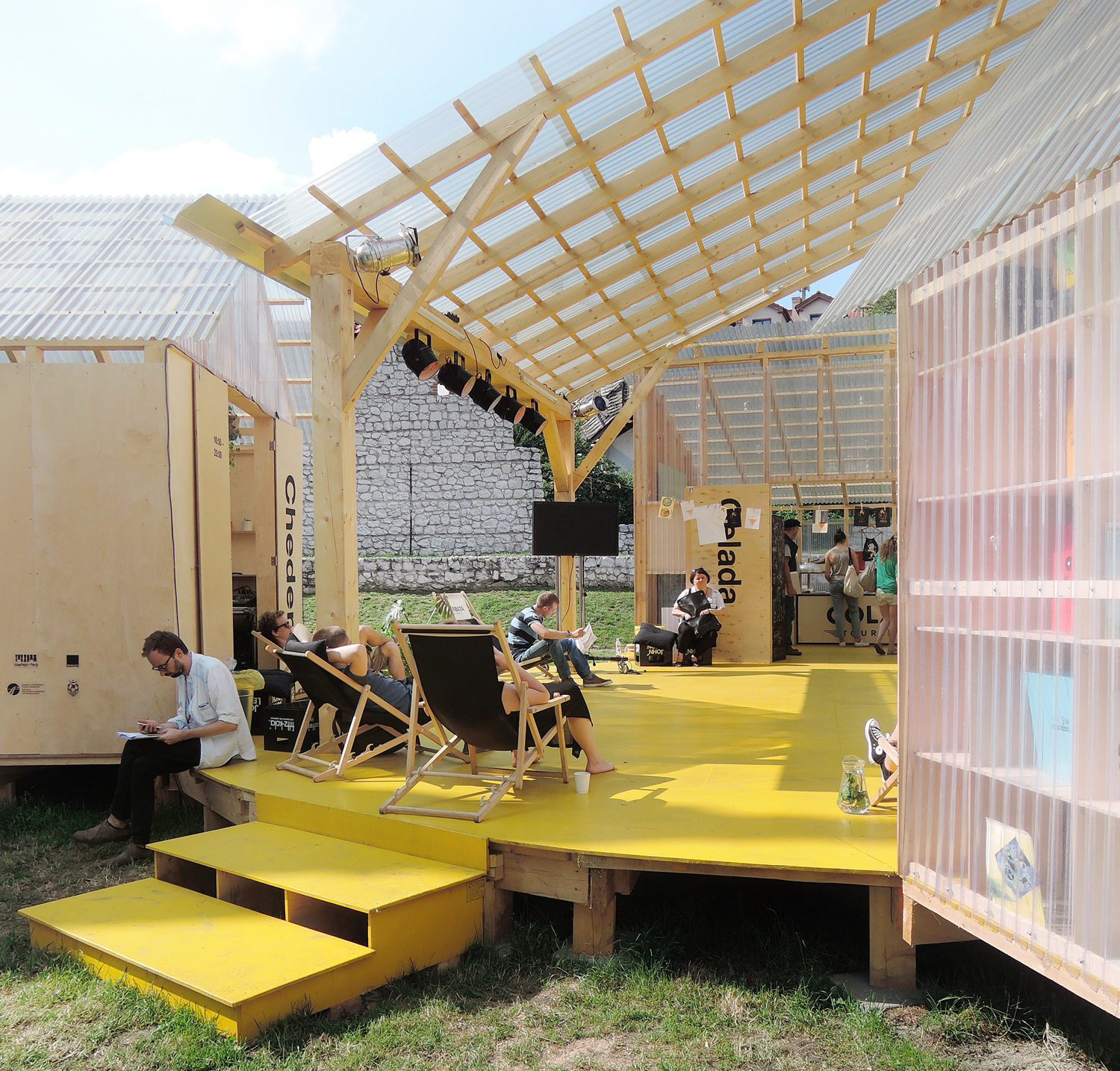
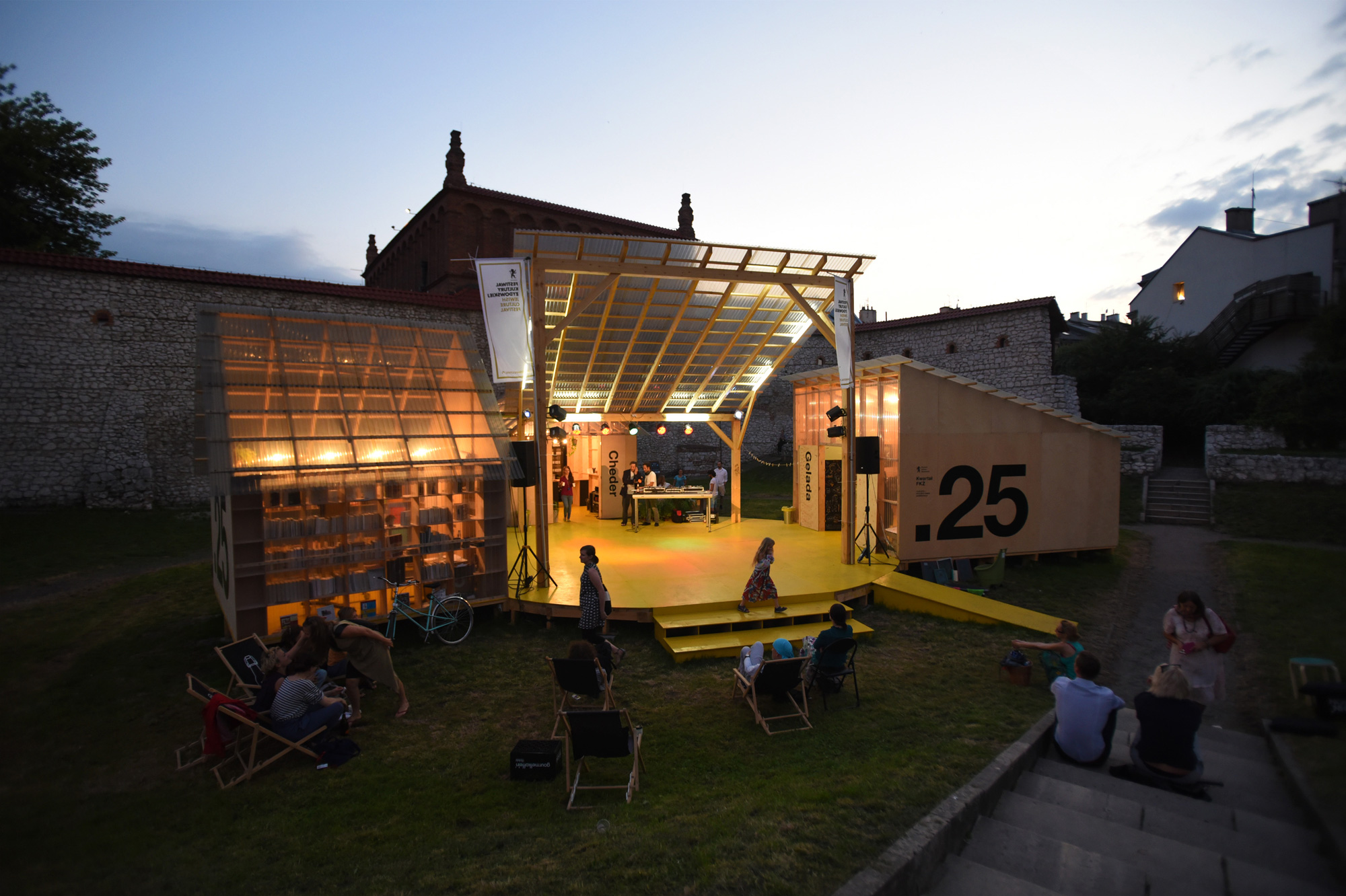 The Quarter for Jewish Culture Festival by BudCud, Kraków, Poland
The Quarter for Jewish Culture Festival by BudCud, Kraków, Poland
The Quarter for Jewish Culture Festival (FKŻ Quarter) activates a forgotten urban green area with a group of lightweight structures. It occupies the middle section of the site with three cabins, a sheltered platform and a table tennis corner. The three cabins respectively house a café, a library and a boutique which can also be used as a workshop. Both locals and visitors can grab a chair and enjoy a book with some drinks.
The platform can turn into a stage and as the audience spread across the lawn, the Quarter softly expands to the whole site. Plywood panels and beams together with corrugated plastic plates bring the space lightness and a sense of openness, especially when sunshine floods the cabins or when the feathered lights get through the roofs from inside the cabins.
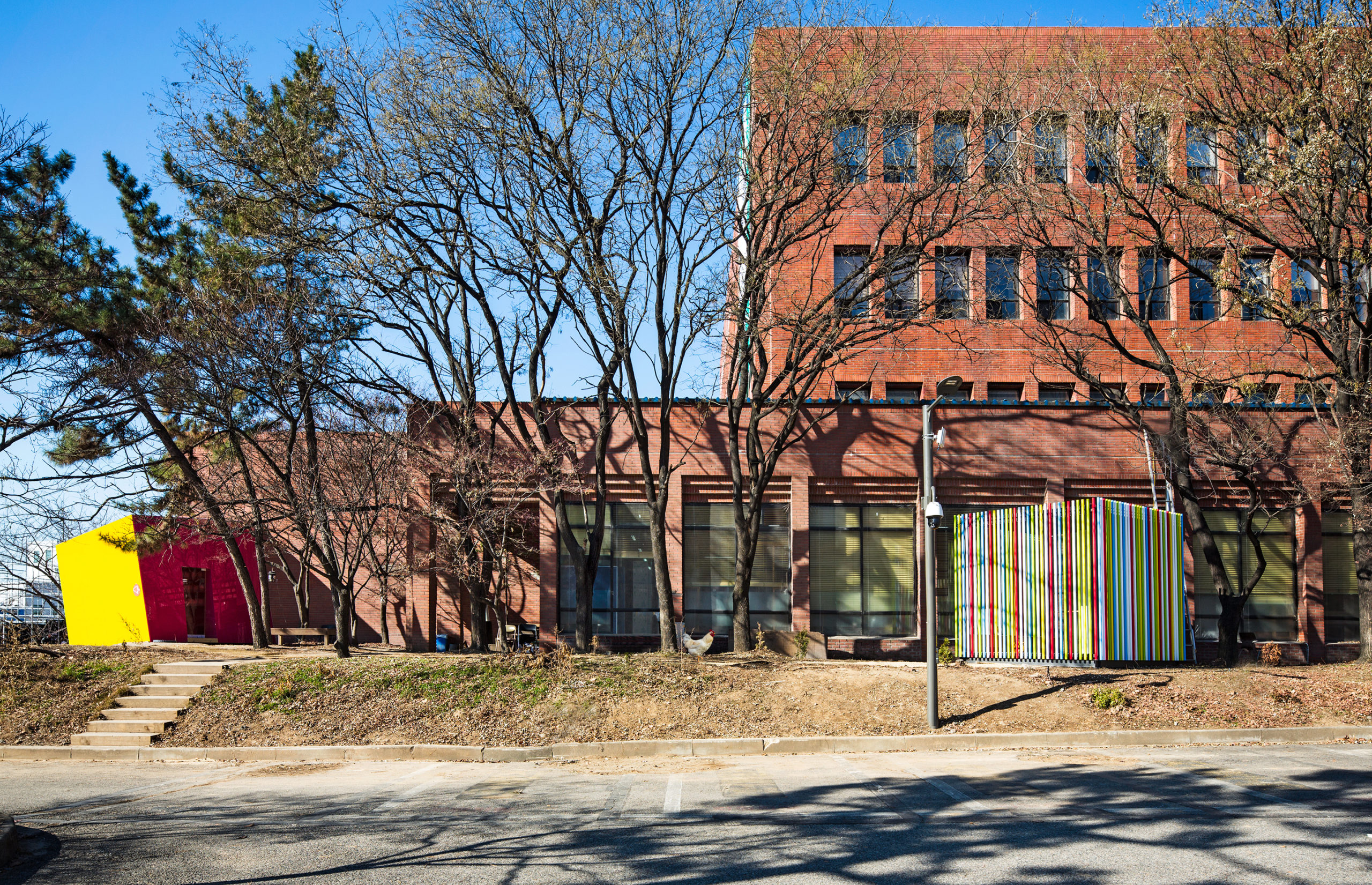
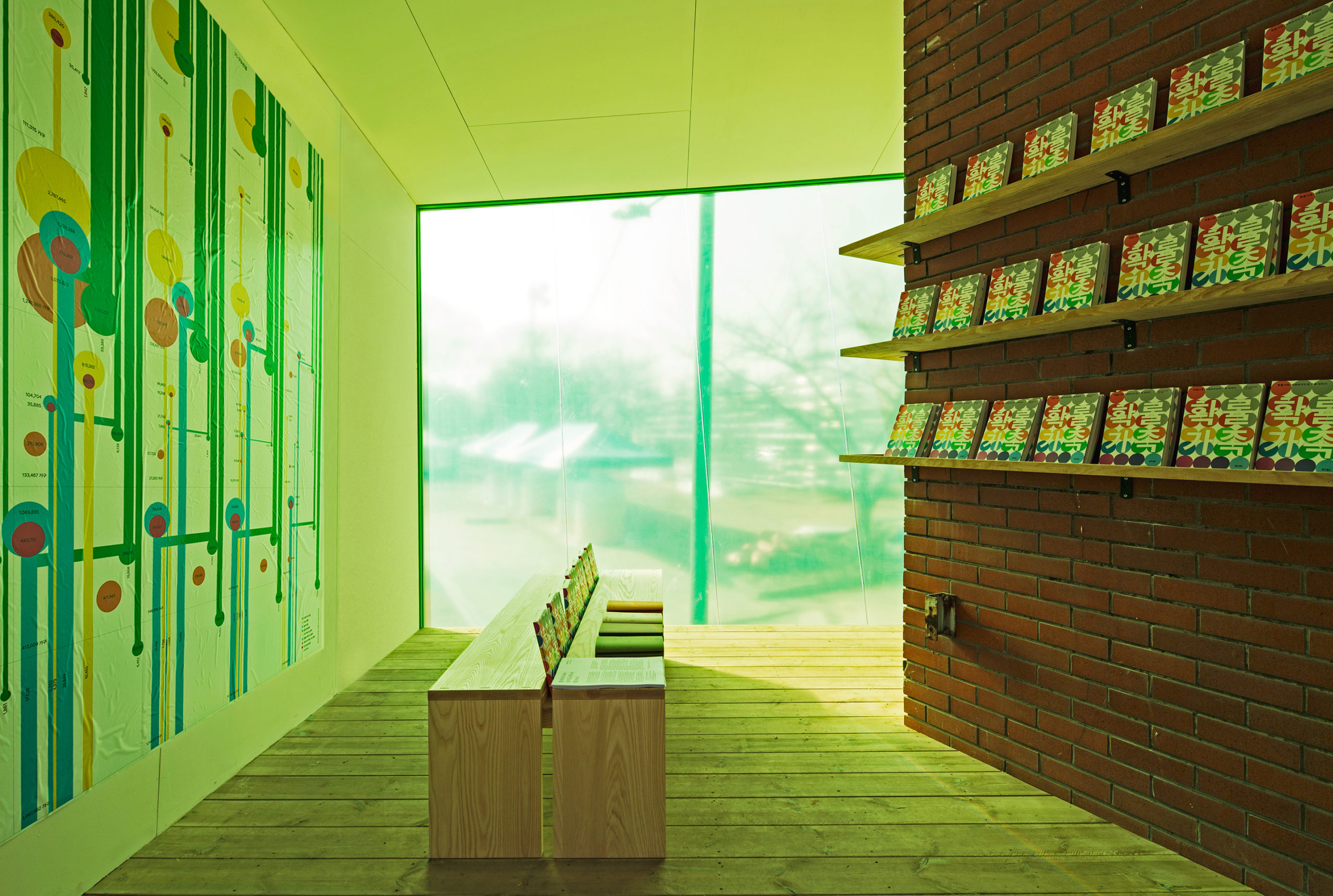
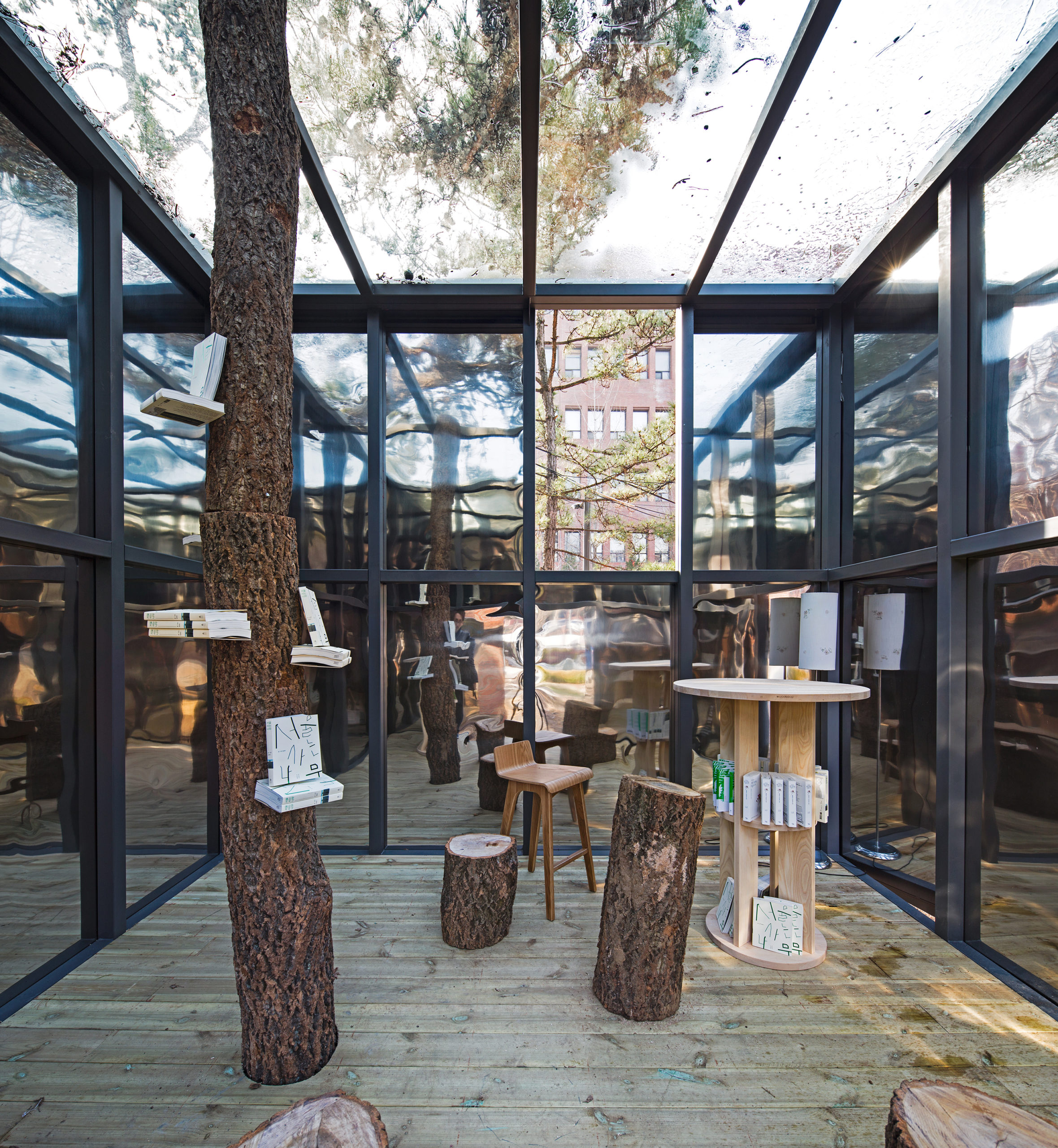 Mobile Library by ArchiWorkshop, Seoul, South Korea
Mobile Library by ArchiWorkshop, Seoul, South Korea
Mobile Library consists of four small pavilions, each having an appearance and interior space different from the other ones. Out of the four pavilions, the Block Attached Pavilion is attached to the red brick building on the site. While employing a similar rectangular shape as the brick building, the pavilion block is tilted following a drop of the land. One side of the block is transparent green, the interior space is rendered green as a result, creating an unrealistic atmosphere while keeping the outside world visually connected.
The Mirage Pavilion hides with reflective skin. The simple structure of steel beams and polished stainless-steel panels is also reflective on the inside. A pine tree enclosed in the mirror cube is endlessly duplicated, from which the design team wishes to create an illusion of sitting in a forest.
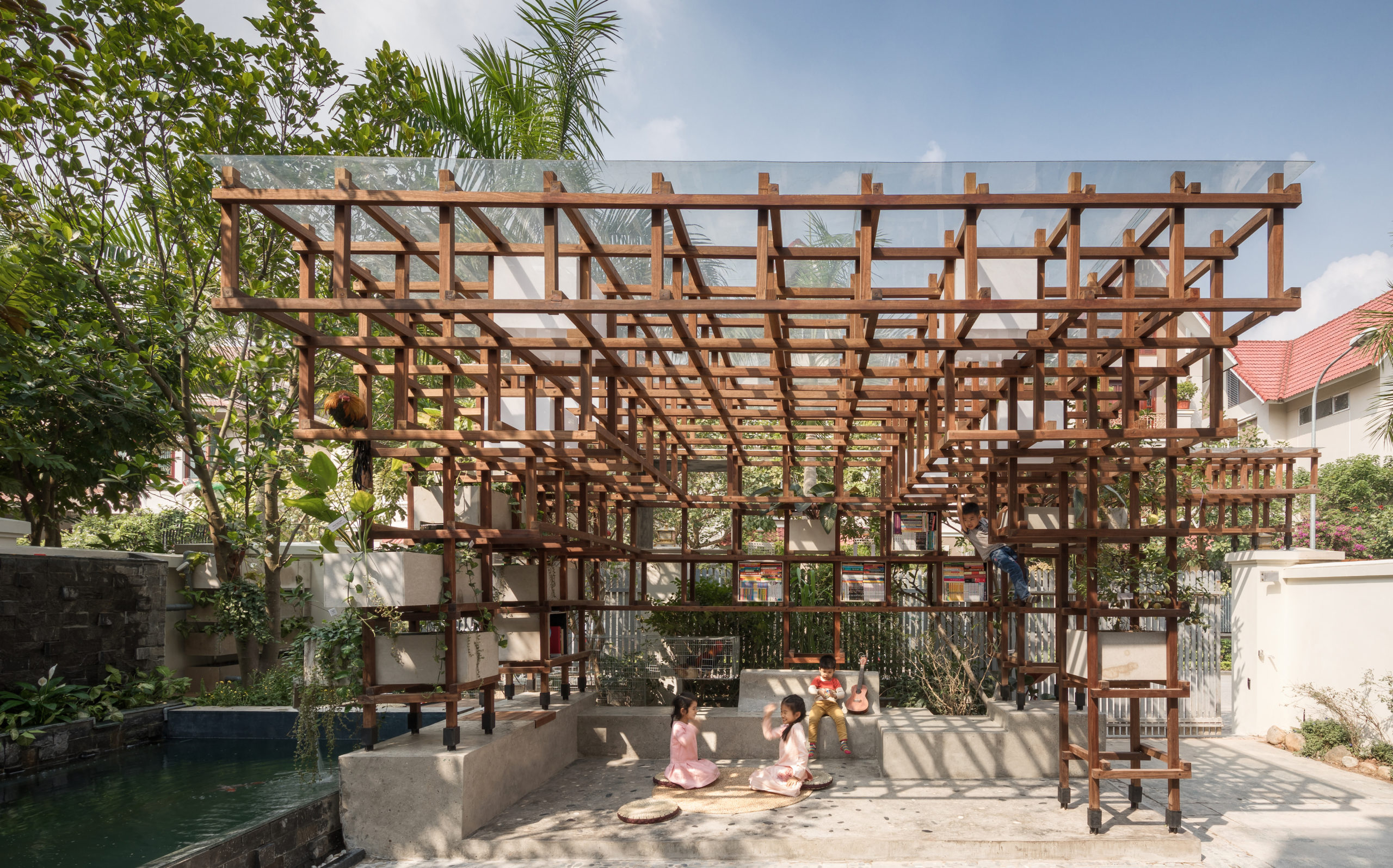
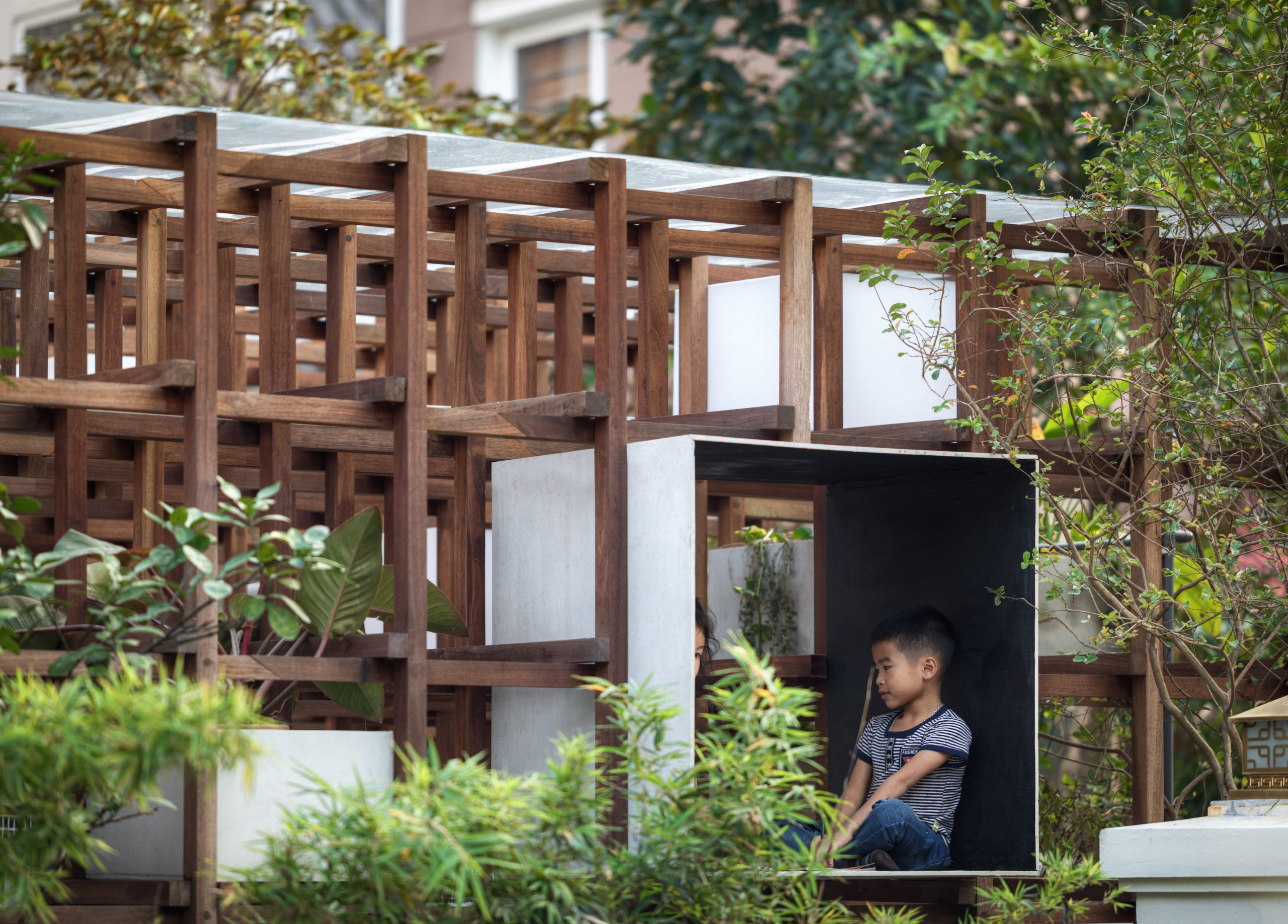 VAC-LIBRARY by Farming Architects, Hanoi, Vietnam
VAC-LIBRARY by Farming Architects, Hanoi, Vietnam
The VAC Library is an experimental prototype that functions as an educational urban farm while being an urban playground for children to play and learn. VAC stands for Garden, Pond and Cage in Vietnamese.
The plants cultivated hydroponically form the garden. A pond for raising aquatic animals provides nutrient-rich water to the plants after suitable treatments. The timber grids hold sitting platforms, planting pots and lights, and also hold the possibility to be extended. The modularity of the structure makes it a prototype that is adaptable to different sites.
Have your say in the world’s best architecture: the 10th Annual A+Awards Public Vote is now open! Cast your ballots in the largest awards program for architects and designers before May 27th, 2022!

