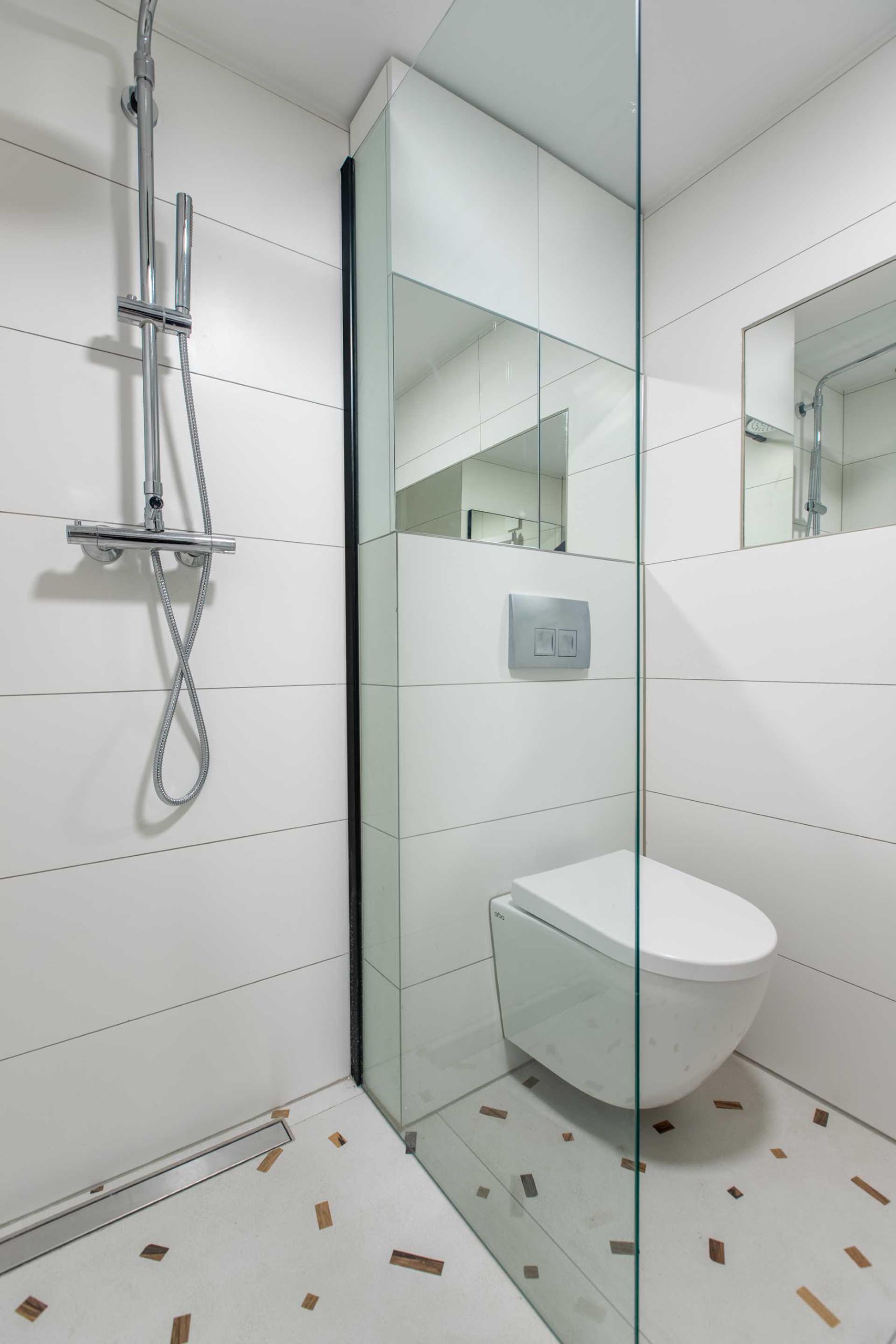This Small Apartment With A Loft Bedroom Has Clever Design Solutions
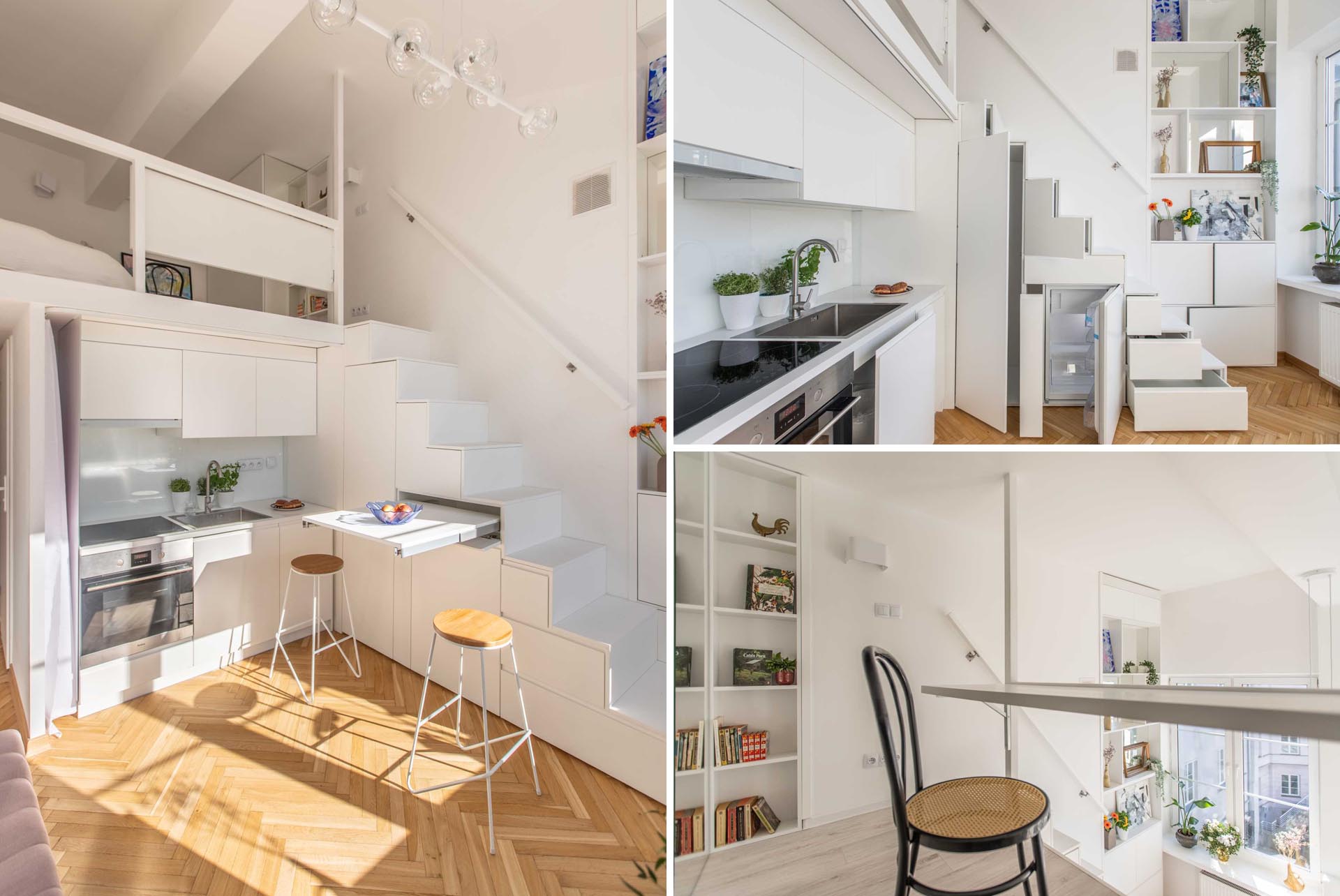
Karolina Howorko of Studio HOKA has sent us her latest project, a small apartment interior that makes the most of the space with clever design details.
Upon entry to the apartment, there’s the kitchen, with minimalist hardware-free white cabinets, a sink, a cooktop, and an oven. A pull-out table is hidden within the cabinetry underneath the stairs.
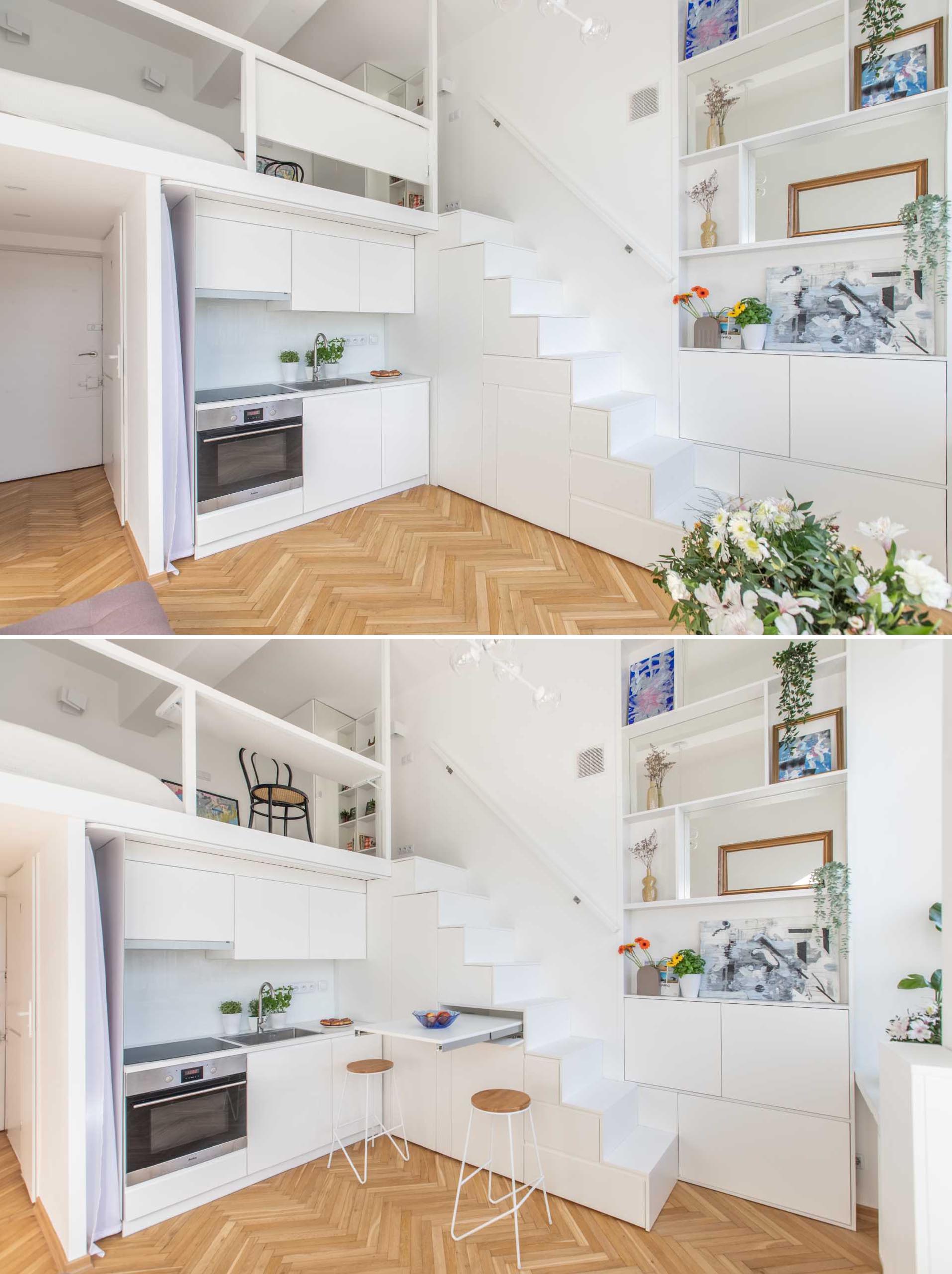
Photography by Motrenko M
The table, which slides out, can be used as both a countertop and as a dining area.
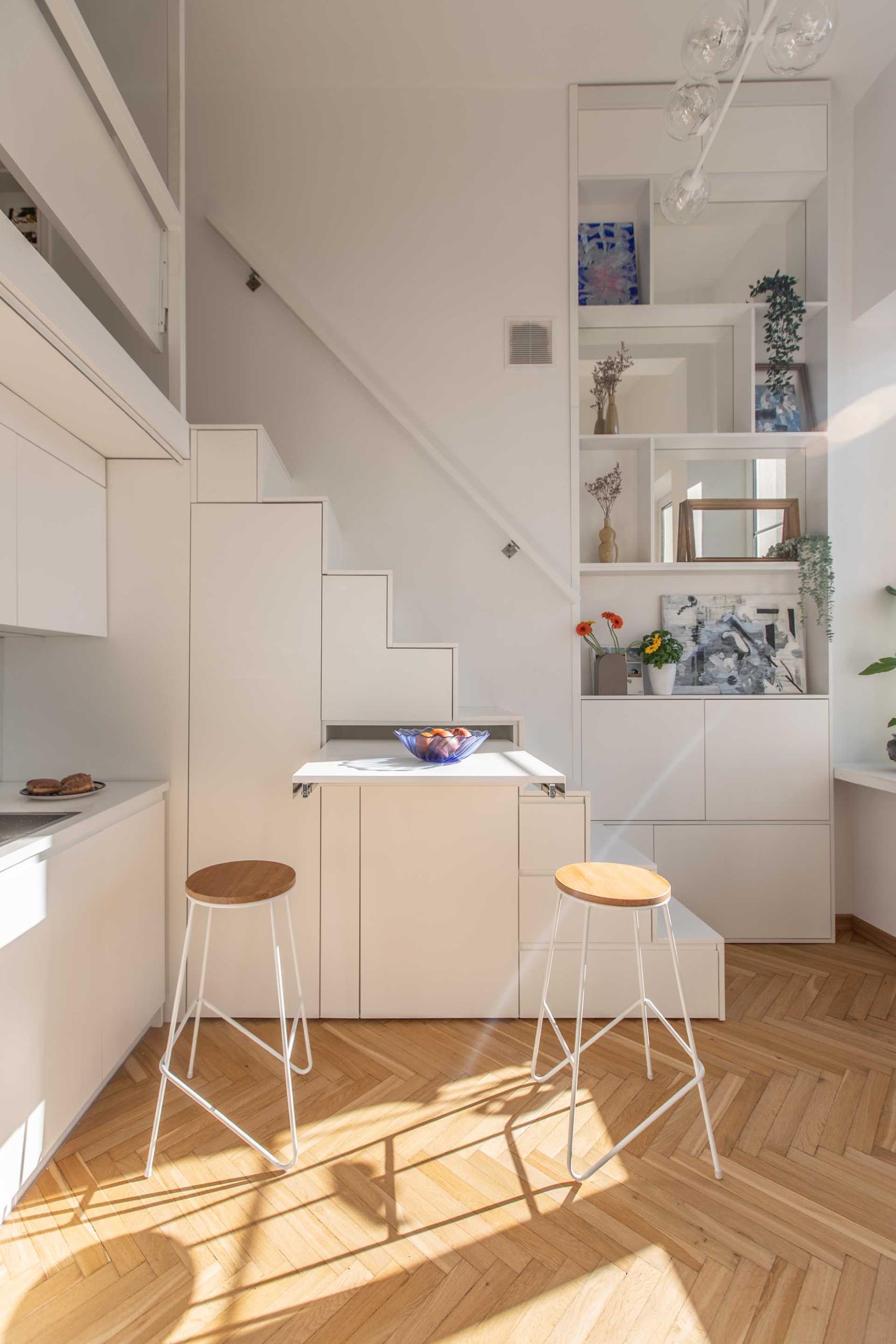
Photography by Motrenko M
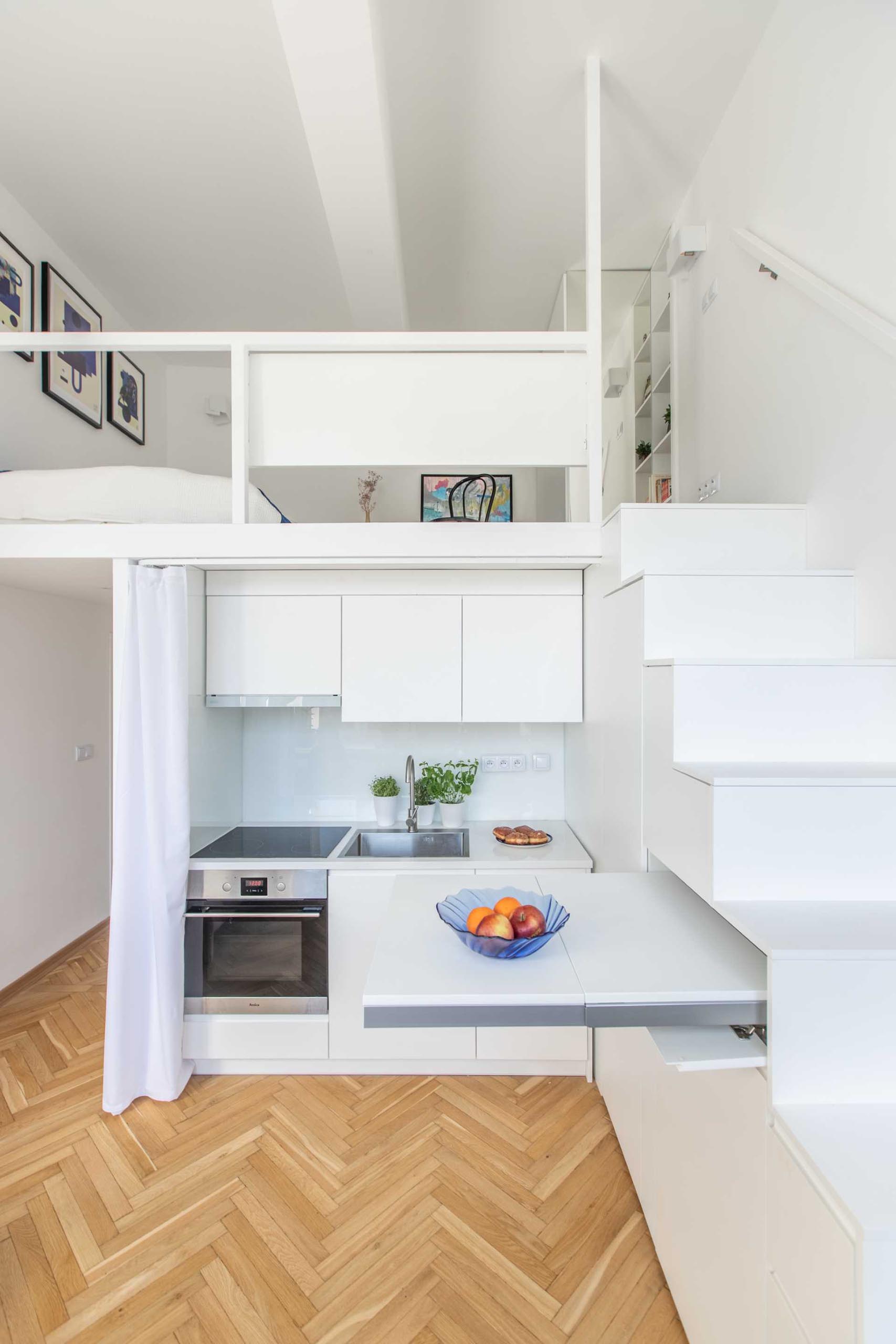
Photography by Motrenko M
A pantry, drawers, and a small fridge are also included within the cabinets under the stairs.
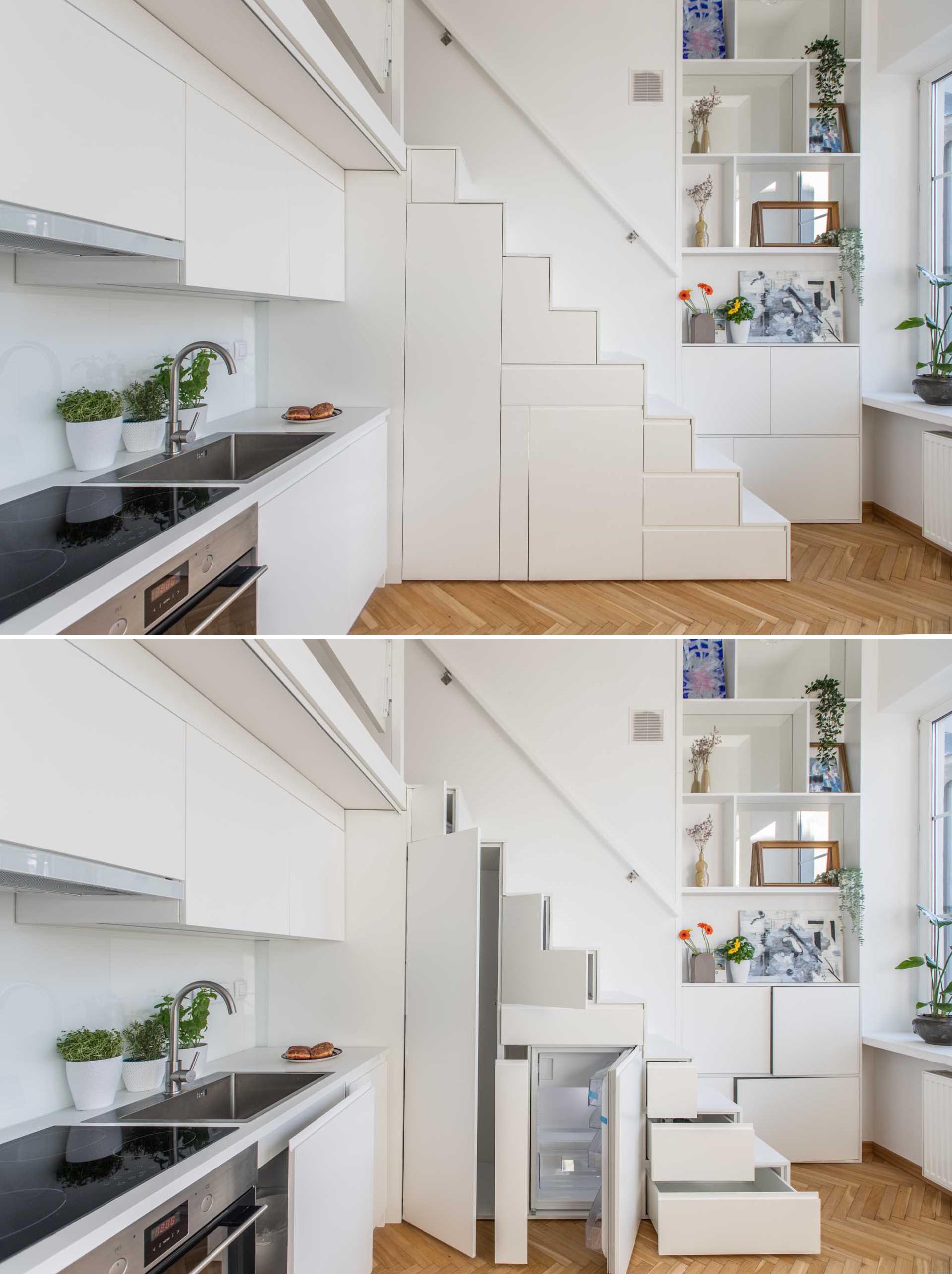
Photography by Motrenko M
When the kitchen isn’t in use, a curtain can be pulled across to hide it from view.
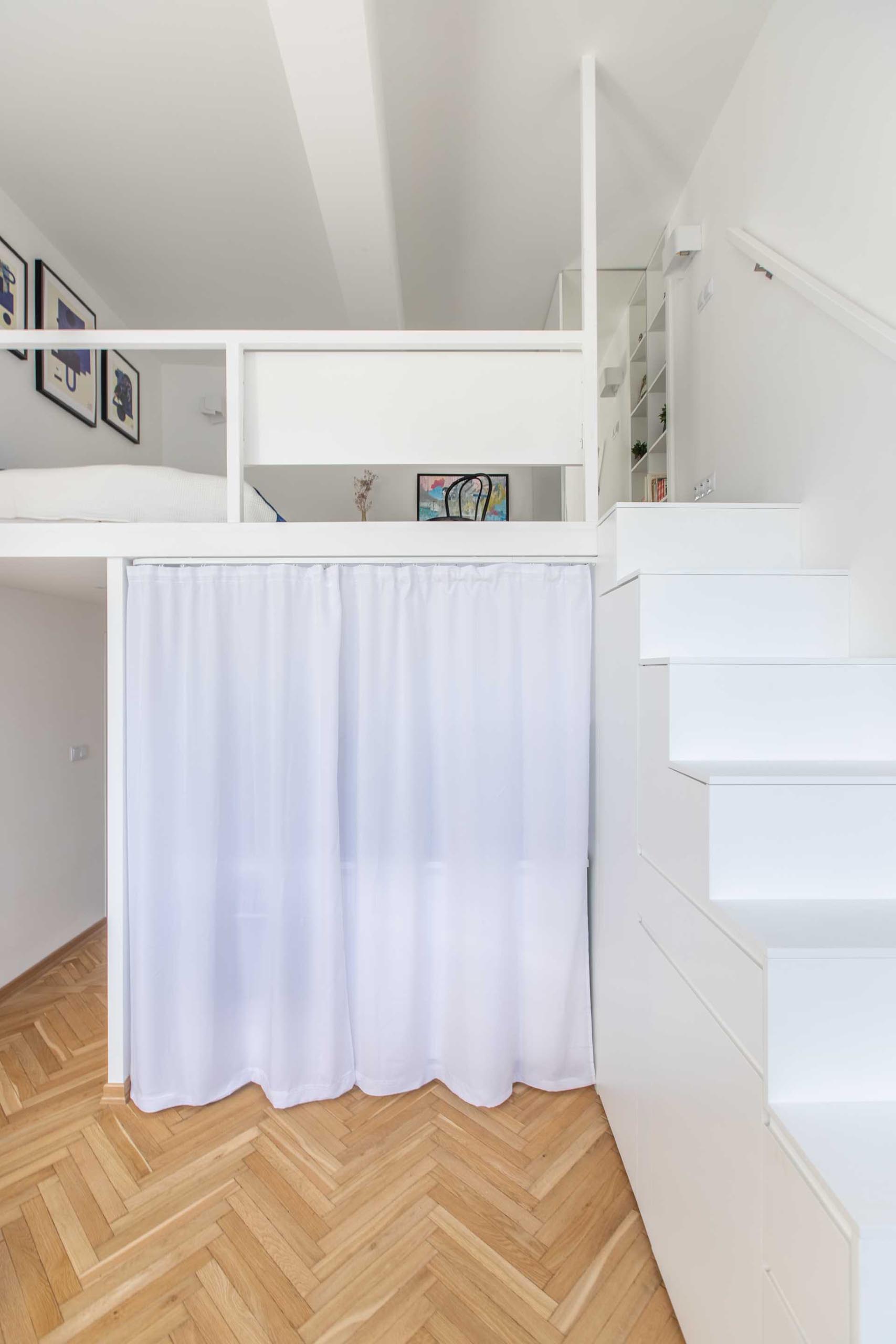
Photography by Motrenko M
Before heading upstairs, there’s the living room that’s located beside the windows, taking advantage of the sunshine.
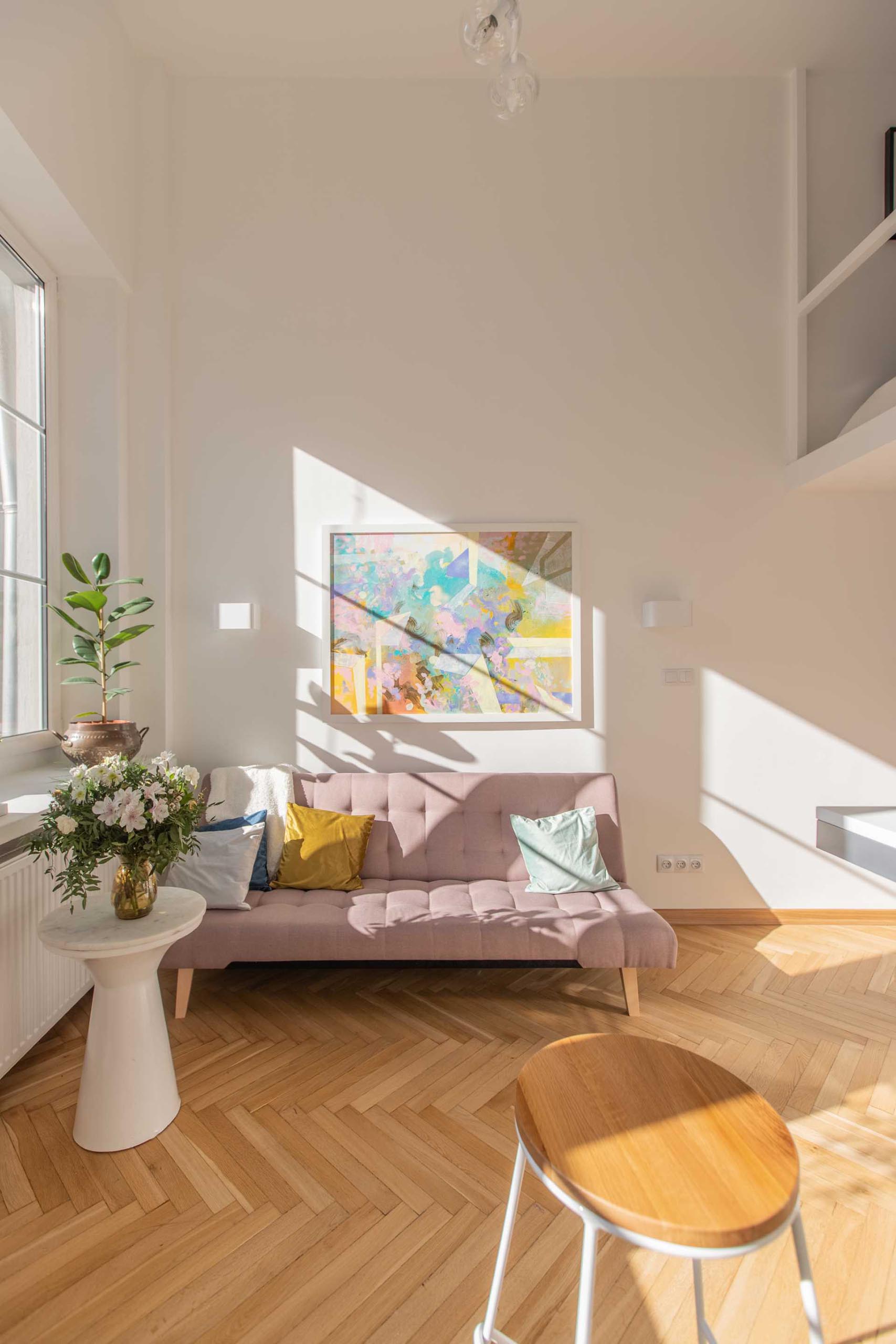
Photography by Motrenko M
At the bottom of the stairs, there’s a floor-to-ceiling shelving unit that includes storage and mirrors.
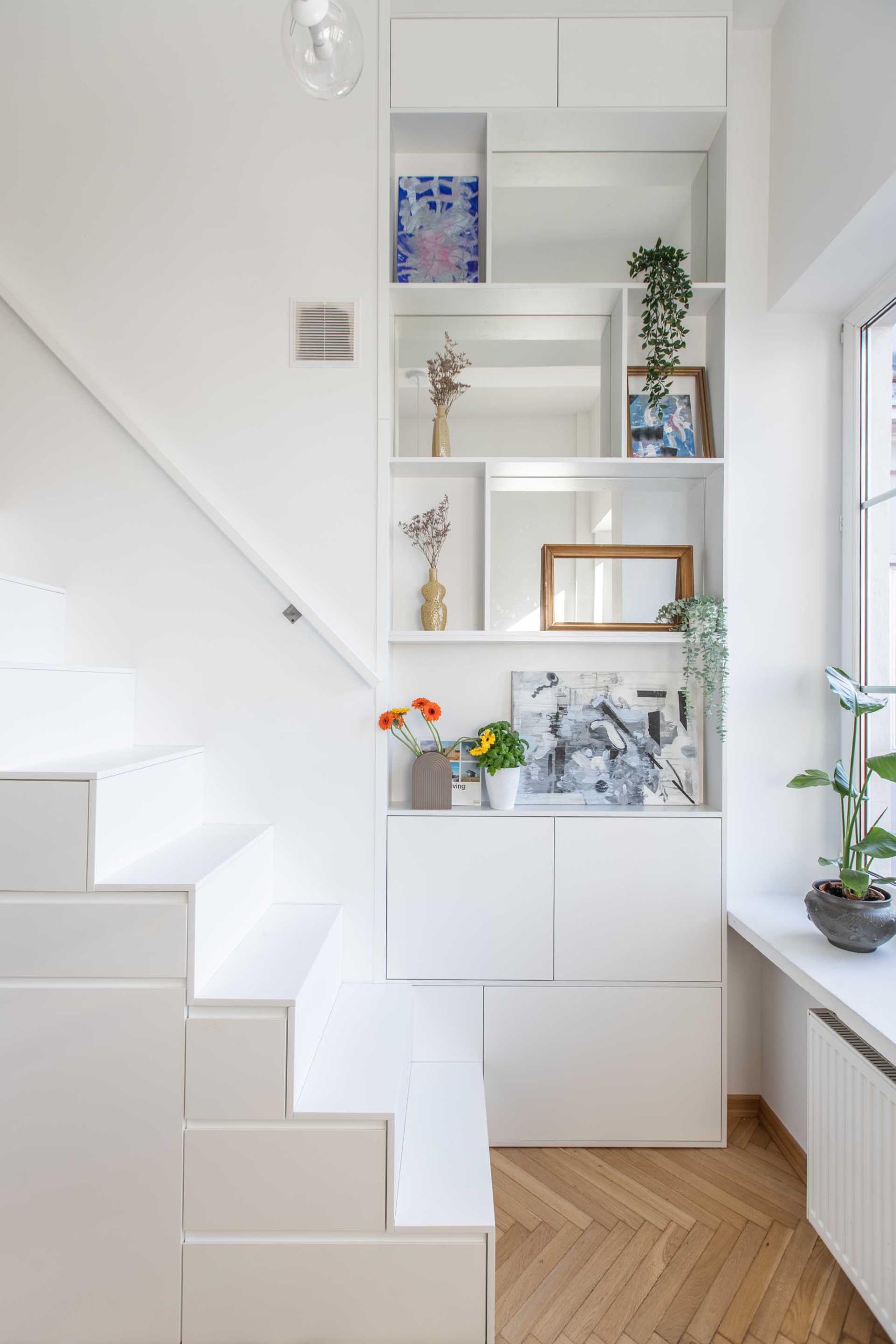
Photography by Motrenko M
In the loft at the top of the stairs, there’s a built-in desk that uses the railing for support.
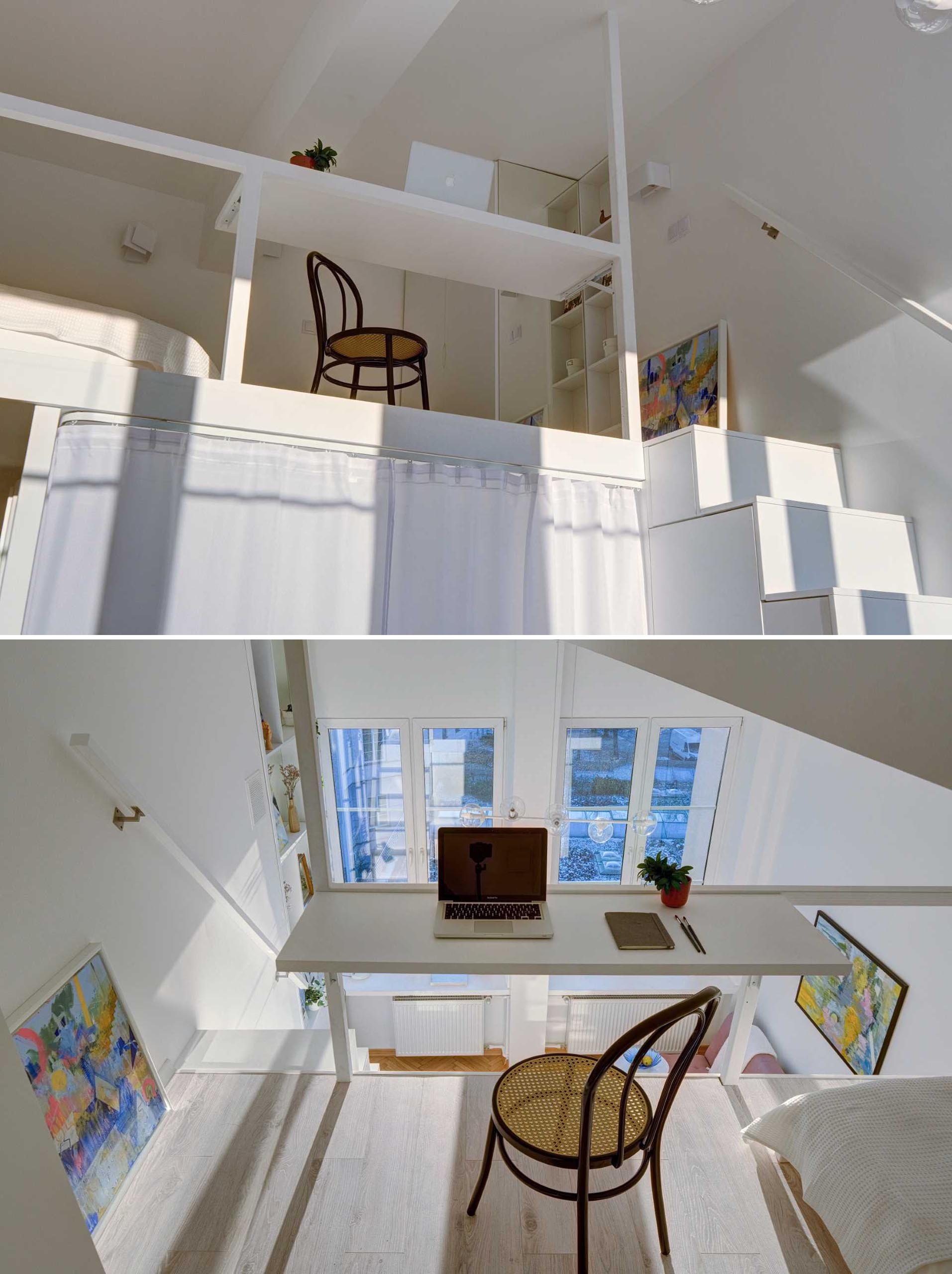
Photography by Dymitr Kalasznikow
The bedroom is simply furnished, with a bed, side table, and artwork, as well as a floor-to-ceiling closet.
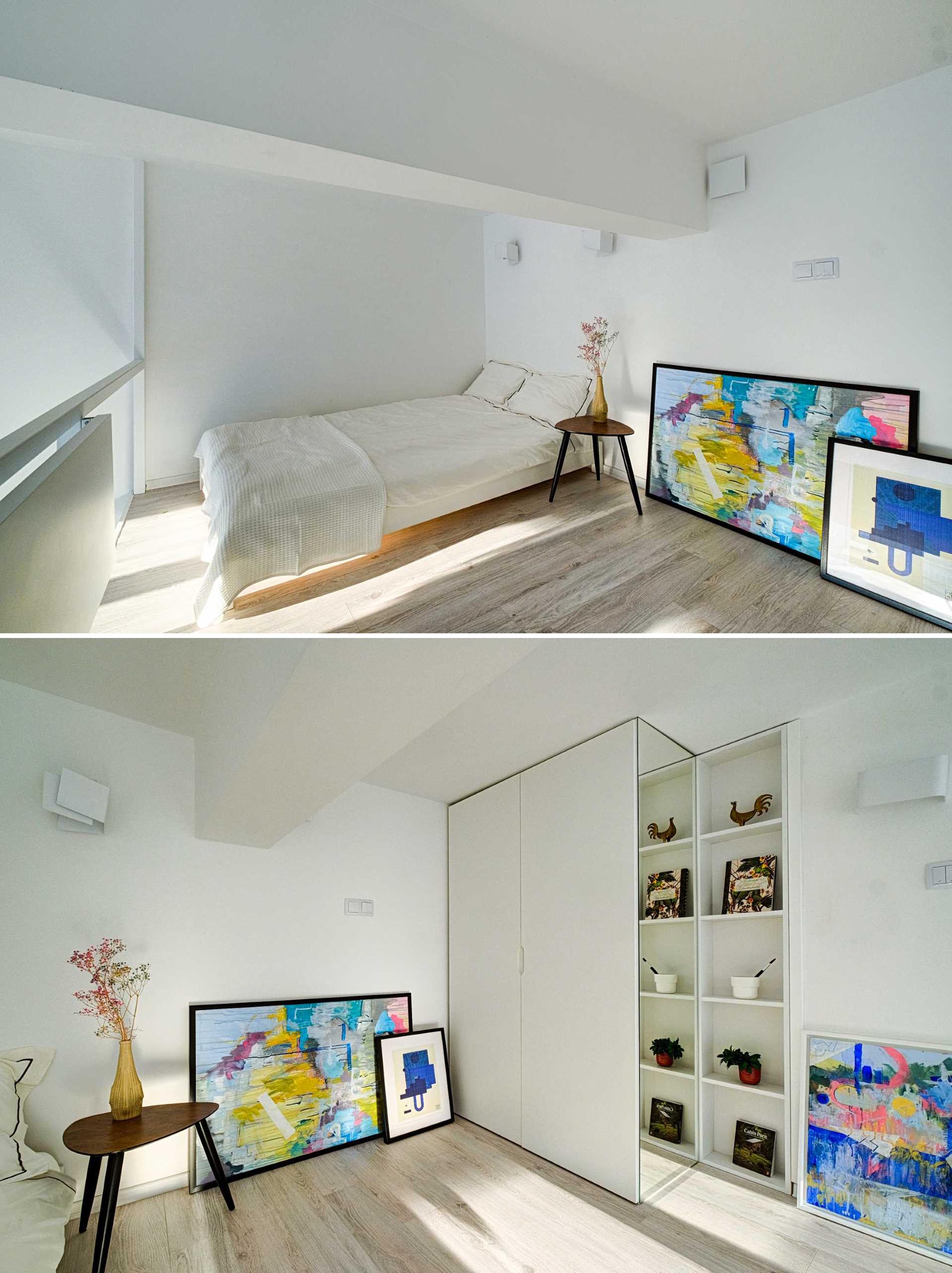
Photography by Dymitr Kalasznikow
Located beneath the bedroom and behind the kitchen, is the bathroom. White walls keep the small space bright, while flecks on the floor add a colorful element.
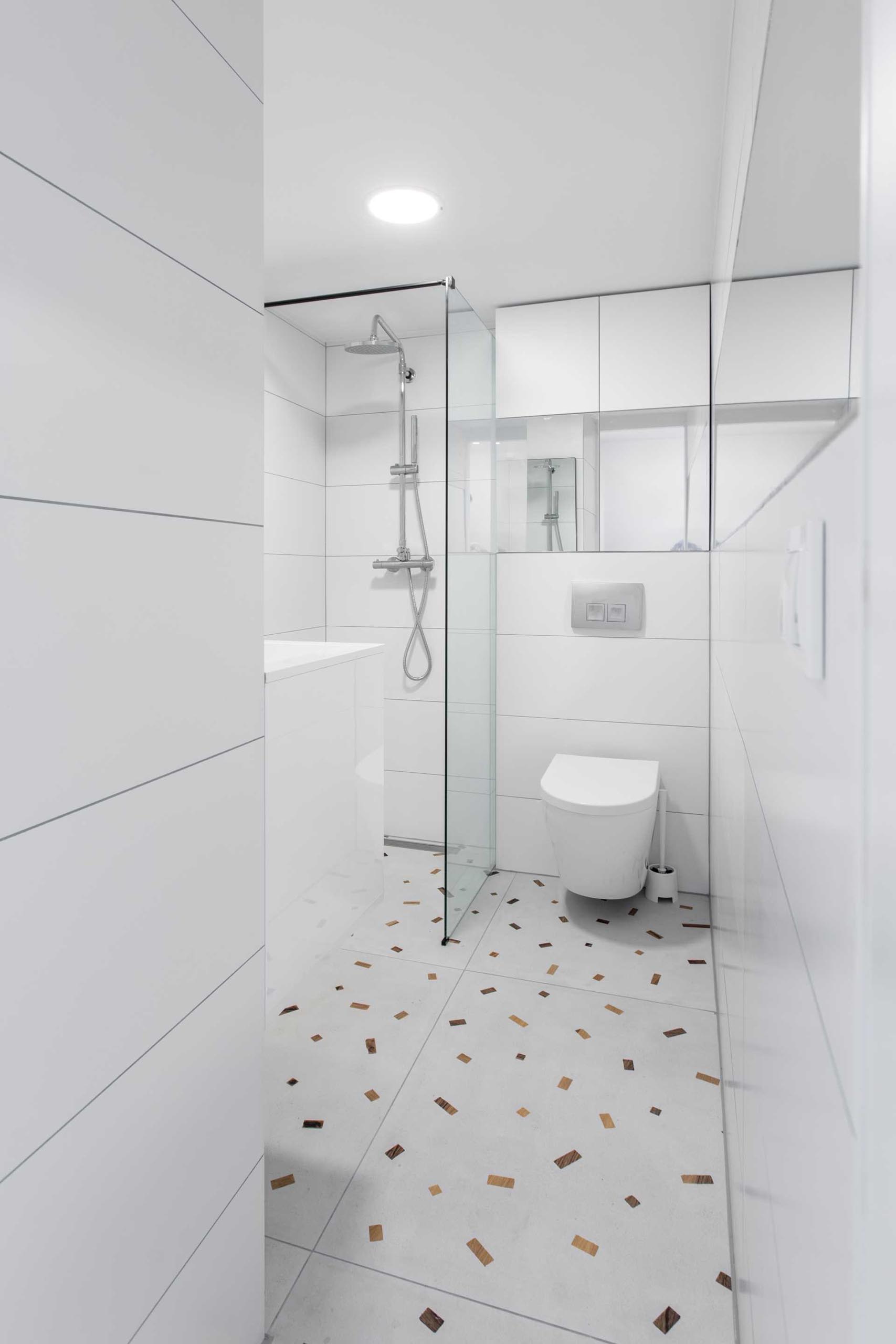
Photography by Motrenko M
