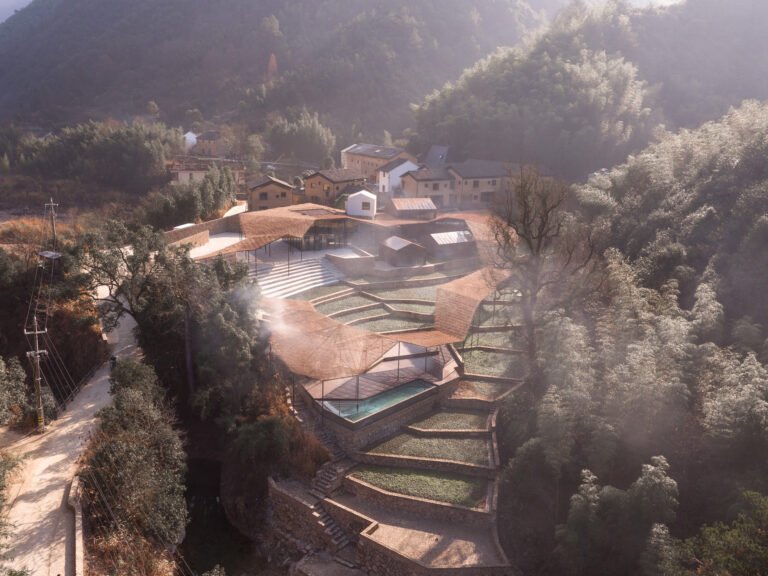This San Francisco Renovation Is an Artistic and Cozy Mash-Up
For one pair of newlyweds, the spirited notion of multicultural family dinner parties and intergenerational movie nights was the initial inspiration when it came to reimagining a century-old Edwardian house in the Dolores Heights neighborhood of San Francisco. If anyone knew how to accomplish this—and create flowy, open spaces in the process—it was Studio Ahead founders–slash–creative-directors Homan Rajai and Elena Dendiberia. The duo, who are Persian American and Russian, respectively, love “the exploration of cultural differences and how [clients] embrace them,” according to Elena.
This project—a narrow, compartmentalized but large home—felt like kismet. The California-born owners hired Studio Ahead after seeing a friend’s house they’d just finished. “They saw that we’re good at combining both the husband’s and the wife’s aesthetic into one reality,” says Homan. “They were really excited to have both their personalities merged in one house.” Coincidentally, Homan’s ancestors are from the same nomadic sheep-herding Qashqai tribe in Iran as the wife. The two quickly bonded over a shared preference for super-deep seating, which allows for sitting cross-legged or reclining.
Homan and Elena challenged the couple to rethink conventional furniture arrangements in the all-important kitchen, living, and dining rooms. They gently opened these “tricky” areas up for 21st-century living, creating visual connections through architectural frames in the process. This meant shifting the pill-shaped dining table against a wall and orienting the velvety ochre custom sofa and chaise away from the living room’s original fireplace, which they expanded and painted a fresh shade of white. “It fits them, their dog and cat, her grandma, his nieces and nephew—the whole family is laid out on this sofa watching movies,” says Homan. As for the husband, “‘Now he’s a lounger too!”
This, Homan adds, was precisely the goal. “They wanted a place where their families could come together and share their ethnic backgrounds and the things they loved, including traveling to Sonoma and Inverness.” Studio Ahead’s upholstered wool-felt series of sculptures, called Sheep, made with heritage wool sourced from collaborator JG Switzer, based in Sebastopol, California, is just one example of how this goal was achieved. Appropriately poetic given the Qashqai connection, they included a tapestry that gives off a warm halo of light over a living room window and a pillowy bed that looks like a wooly bear hug.


