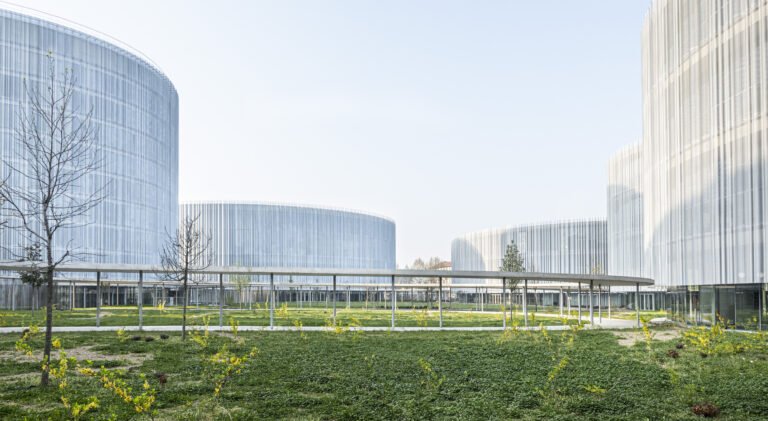This Renovation in Toronto Is Inspired By a Love for California
Like any home, there’s a focal point—a place of convening that serves as the meeting spot for lounging and entertaining—and for the Yorkville property, it all culminates in the kitchen. Montana and Tyler wanted the kitchen to feel like an extension of their dining area and living room, as opposed to an entirely separate space. Spatial planning provided challenges throughout the design process, as they were working with a semidetached four-floor home with rather small floor spaces. To maximize the space on each floor, design elements were meticulously thought through and considered.
Aside from the kitchen, the top floor of their home is where many additional changes were made. “The only structural changes made were on the top floor where the primary suite is,” Montana says. “We flipped the location of the closet and primary bathroom to create a larger bathroom fit for two as well as a walk-through closet that guides you into the bedroom. The top floor has an open loft feeling to it and is where the clients spend a lot of their time.”
“The original kitchen made the main floor feel very small and choppy,” she says. “There was a small countertop to sit at along with upper cabinets that took up a lot of space. We converted the kitchen into a galley kitchen, opening up one side to the ceiling and adding a beautiful, bullnose travertine shelf. The paneled appliances and push-to-open millwork all create a seamless transition from the kitchen to the rest of the main floor, with clean lines wherever you look. We also used elements, such as curved walls and a curved staircase, to help create flow from one floor to the next.”
The pièce de résistance? The downstairs wine cellar, which was a way to show her brother’s vast wine collection and bring his guests downstairs for a tasting. For these two, the kitchen has some strong competition, but all in all, it was a family affair.


