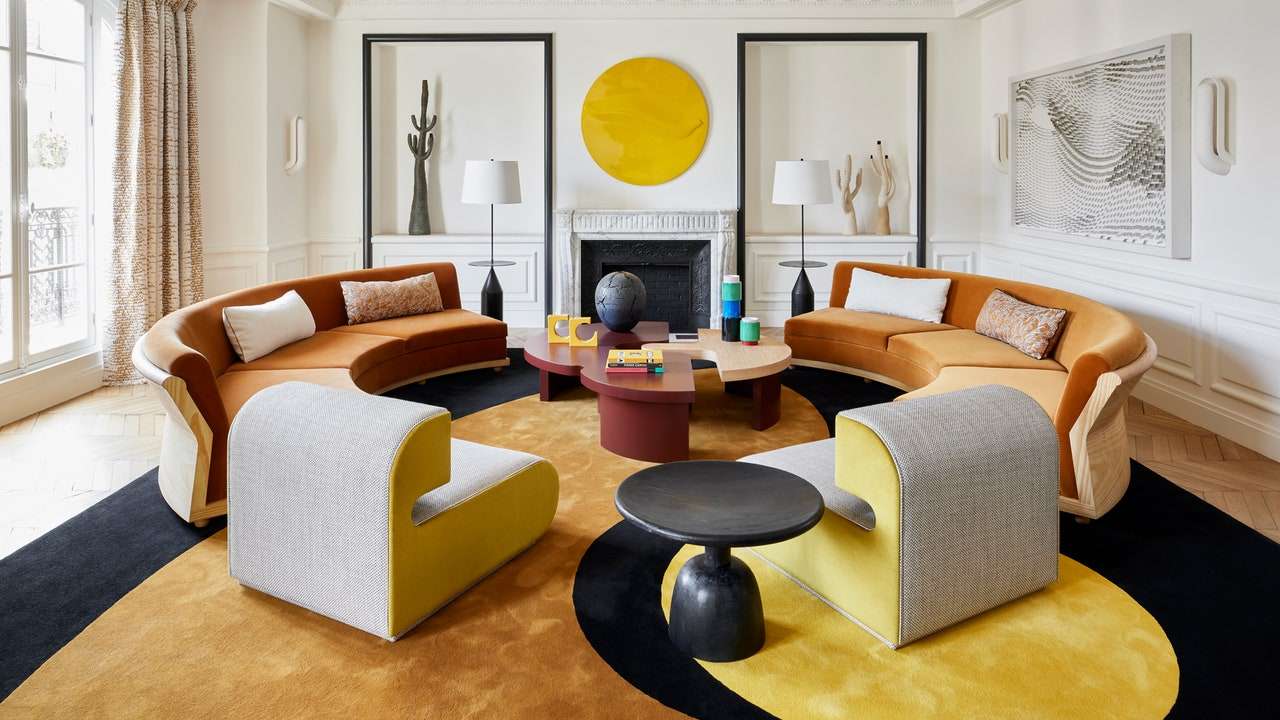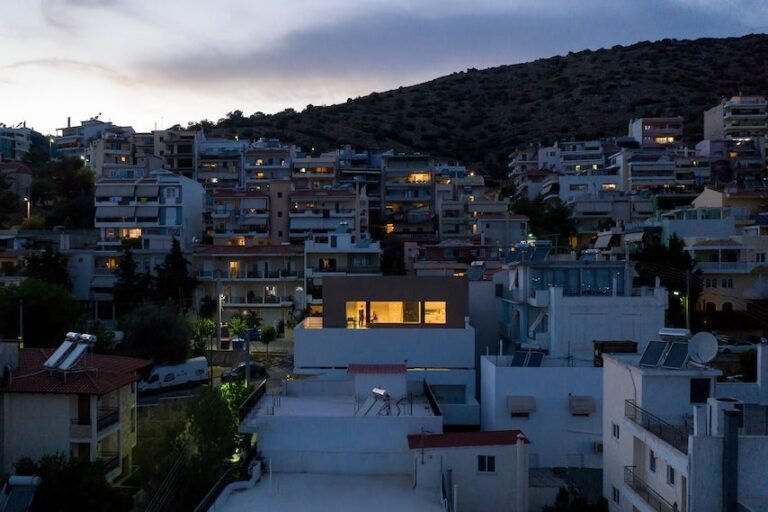This Paris Apartment Uses Playful Geometries to Create an Elegant and Extravagant New Look
Fabrice Juan, the designer of this elegantly colorful Paris apartment, has a maxim that an interior “must function even without furniture.” Agree or disagree, it’s an interesting statement from Juan, who, before becoming a celebrated architect and designer, apprenticed as a carpenter. Before embarking on his current line of work, he’d already created a wide range of exceptional sofas and armchairs, tables and cabinets, lamps and accessories. Still, it is hard to disagree with the idea that a room should be able to stand on its own. In recent years, Juan has renovated and furnished a good number of stately apartments, largely in the posh Paris neighborhoods around the Bois de Boulogne and in Neuilly-sur-Seine where he has lived.
“The French art de vivre is worth preserving and promoting,” says the designer. “The way craftsmanship and a sense of style are combined here is something quite special that is very close to me personally.” And so Juan didn’t hesitate for long when asked if he could take on this Paris apartment near the Champs-Élysées.
With a large entrance hall and seven rooms spread over 3,000 square feet, the apartment exudes a distinct Parisian bourgeois flair. But after decades of quiet grandeur, it needed some help being ushered into the 21st century. “From the get-go, the clients had only one wish,” Juan recalls, “and that was to have the kitchen centrally located. They gave me free rein to make all other decisions. I had the impression that they wanted to be surprised by the result—too many discussions would have just been a bother to them.”
The first thing Juan did was to rearrange the floor plan by moving the kitchen from the back to the center of the apartment, per the clients’ wishes, along with designing new cabinets and an island. What gives it a special twist, however, is the extended custom banquette from Juan’s own Saint-Germain collection. Rounding out a corner, it emphatically proclaims that this kitchen is not just a kitchen—it’s also a space for lounging. That table in front of the sofa serves not just as a dining table but also as a counter for groceries and a bar table of sorts.
Juan opened up the apartment’s L-shaped entrance with terracotta-red walls. It’s now practically a room in its own right. The floor is a spectacular and grand mosaic of oak parquet and inlays of limestone and travertine inspired by the craftsmanship found in France’s aristocratic homes. Furnishings in the other rooms reveal the breadth of inspirations behind Juan’s work. They range from Art Deco, with its dynamic lines and rounded corners, to the quirky, oversized, and boldly colorful pop designs of the 1970s and ‘80s.
For the walls, the designer came up with something special. To give order and structure to those ample areas that were once most likely decorated with classical wallpaper, he chose subtle colors in light shades of brown and ocher, and added grosgrain ribbon lines. In the large bedroom, they form rhombuses that recall the calming quality of old wall panels. In the remaining rooms these ribbon patterns are still linear, but more expressive, with acute angles, diagonals, triangles, and diamond shapes.



