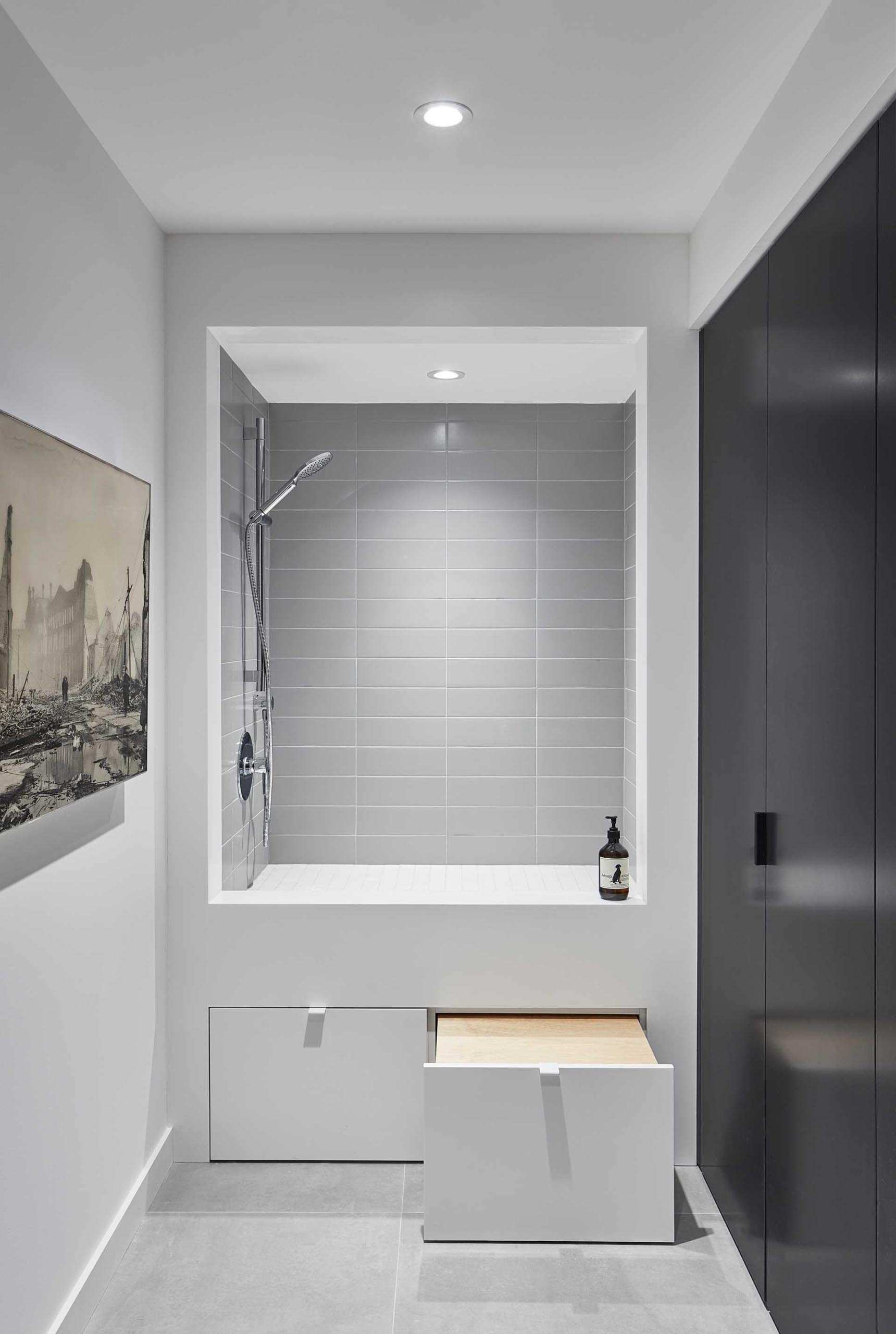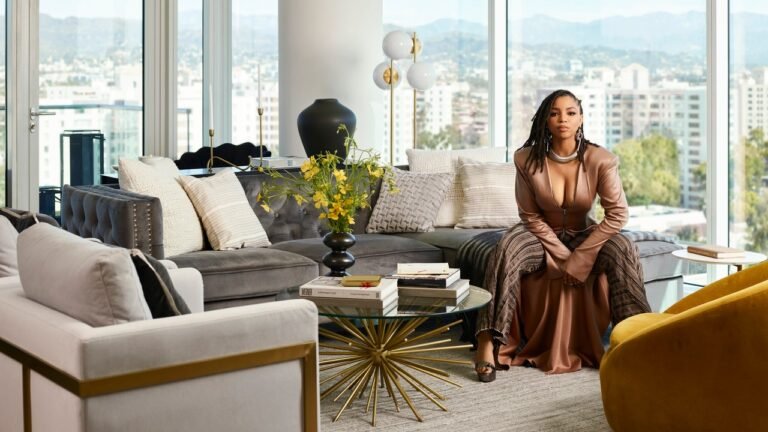This Modern Farmhouse Inspired Home Is Filled With Thoughtful Design Details
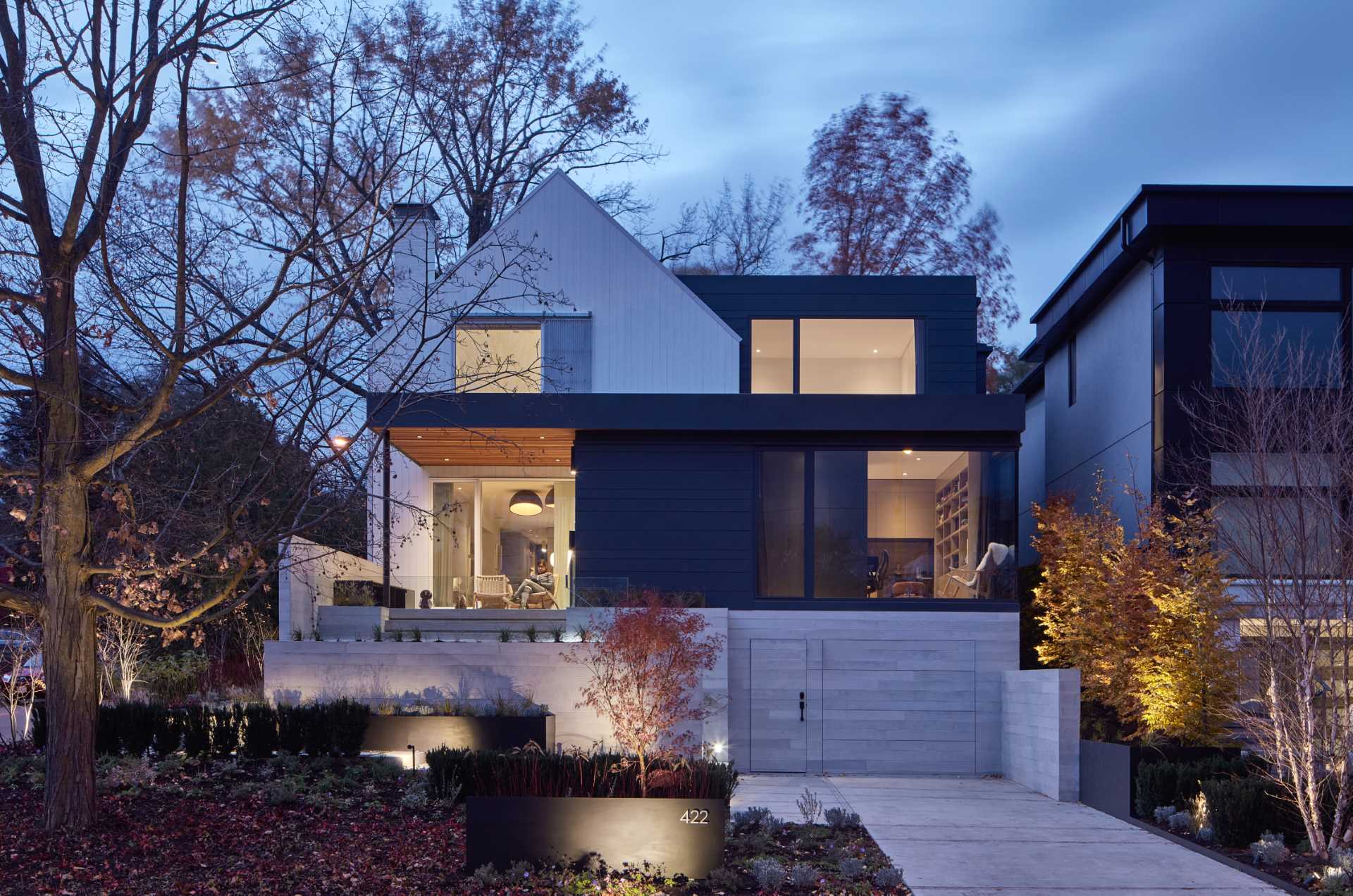
Post Architecture Inc. has shared with us their latest project, a contemporary farmhouse-inspired home in Toronto, Canada.
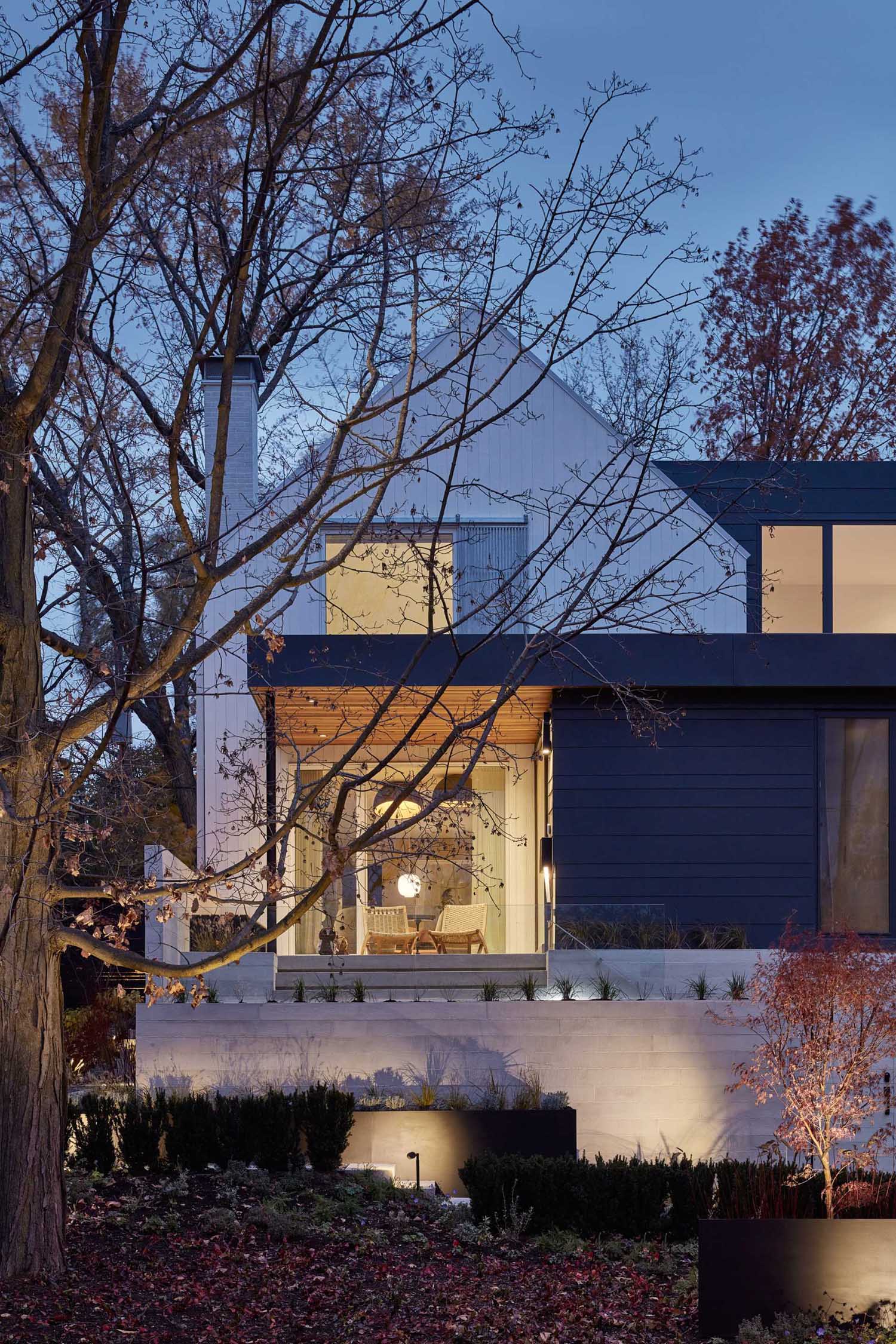
The home is a replacement of an old house that was on the property, with the new design including a two-story white gabled structure, as well as flat-roofed additions on three sides.
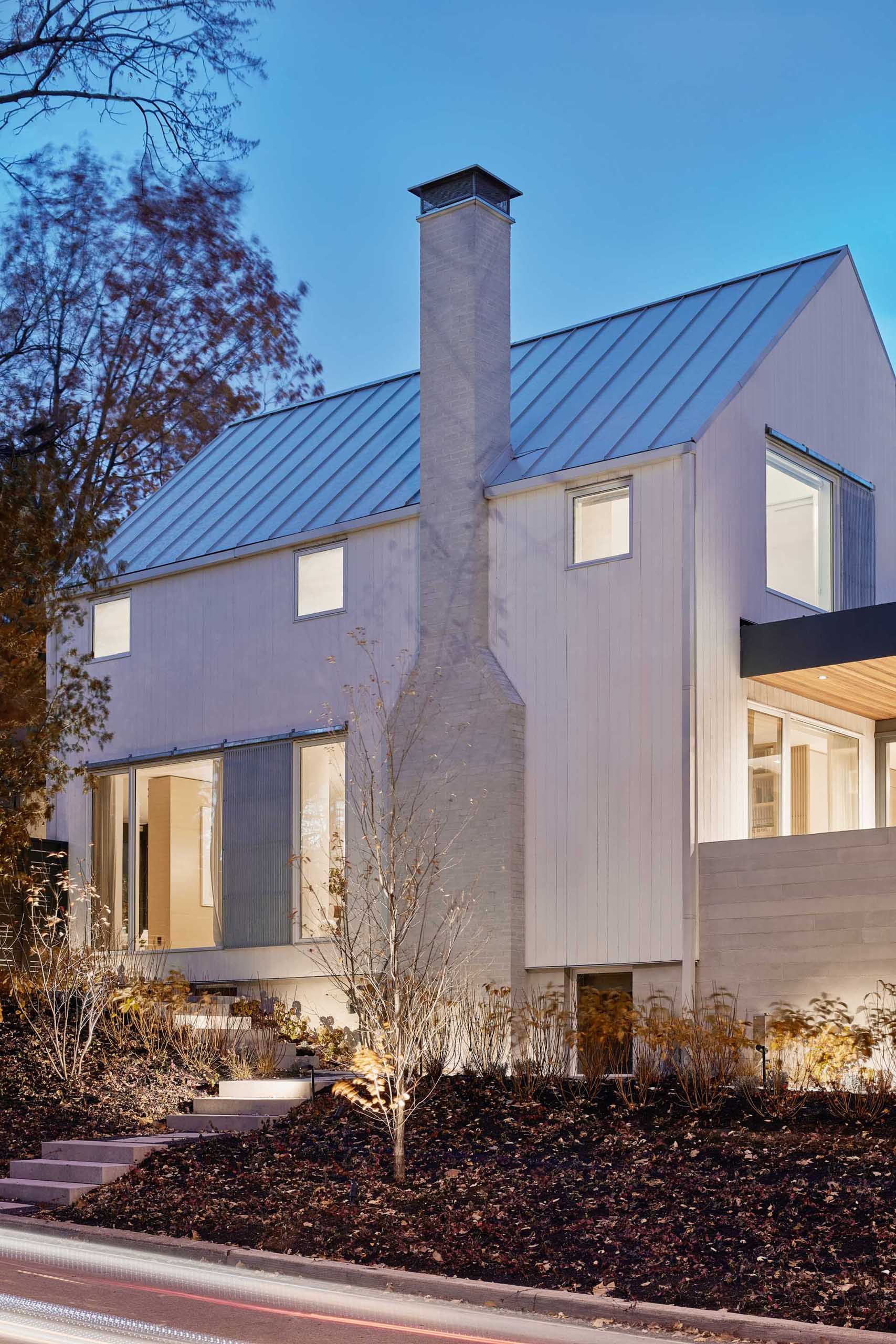
Exterior materials include a white metal roof, and Shou Sugi Ban charred wood siding, some of which was stained white to reflect the former house design. Black, steel-clad sections have also been used to contrast the white elements.
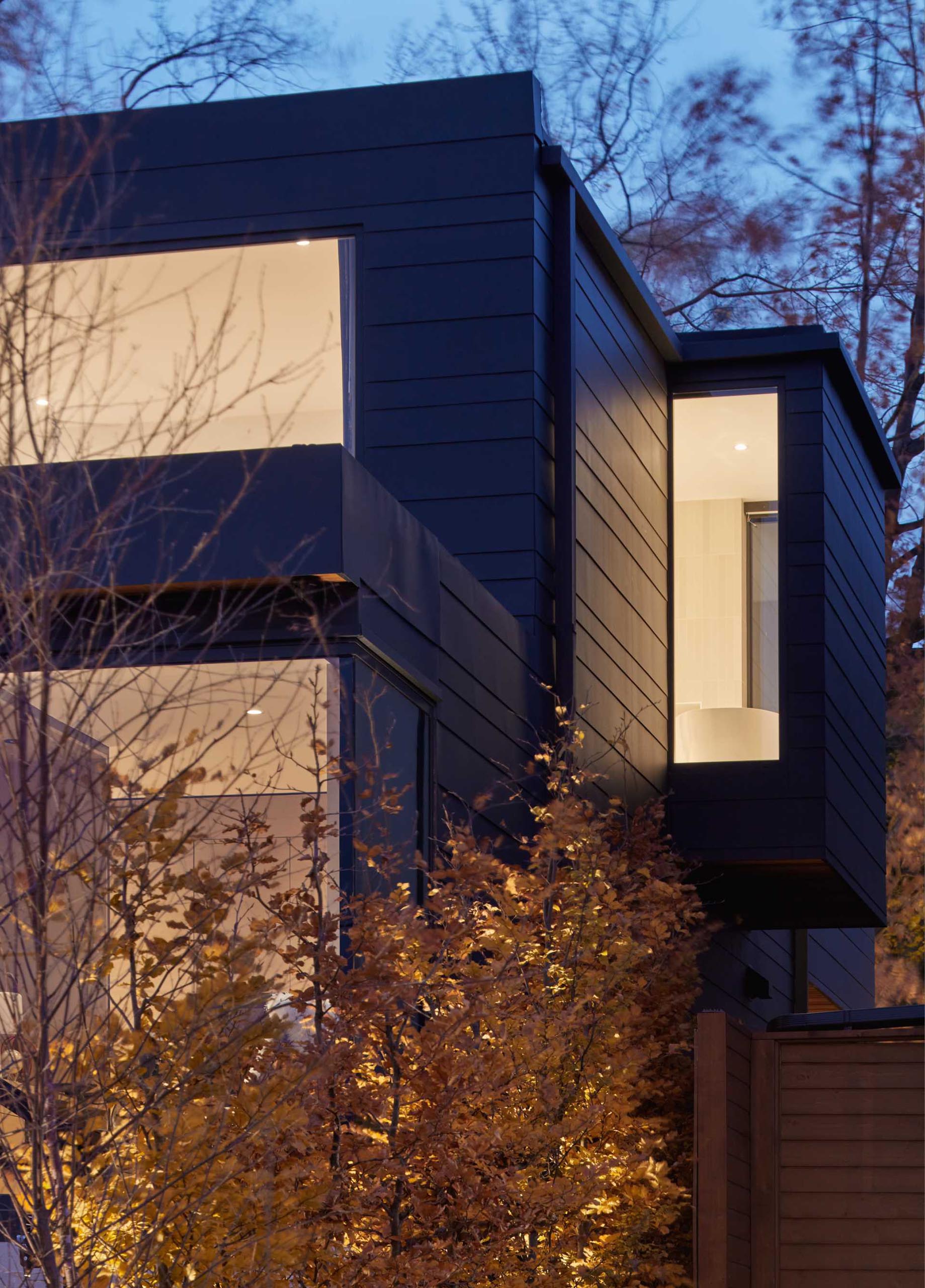
Stepping inside, and there’s an entryway with a small wood-lined bench area.
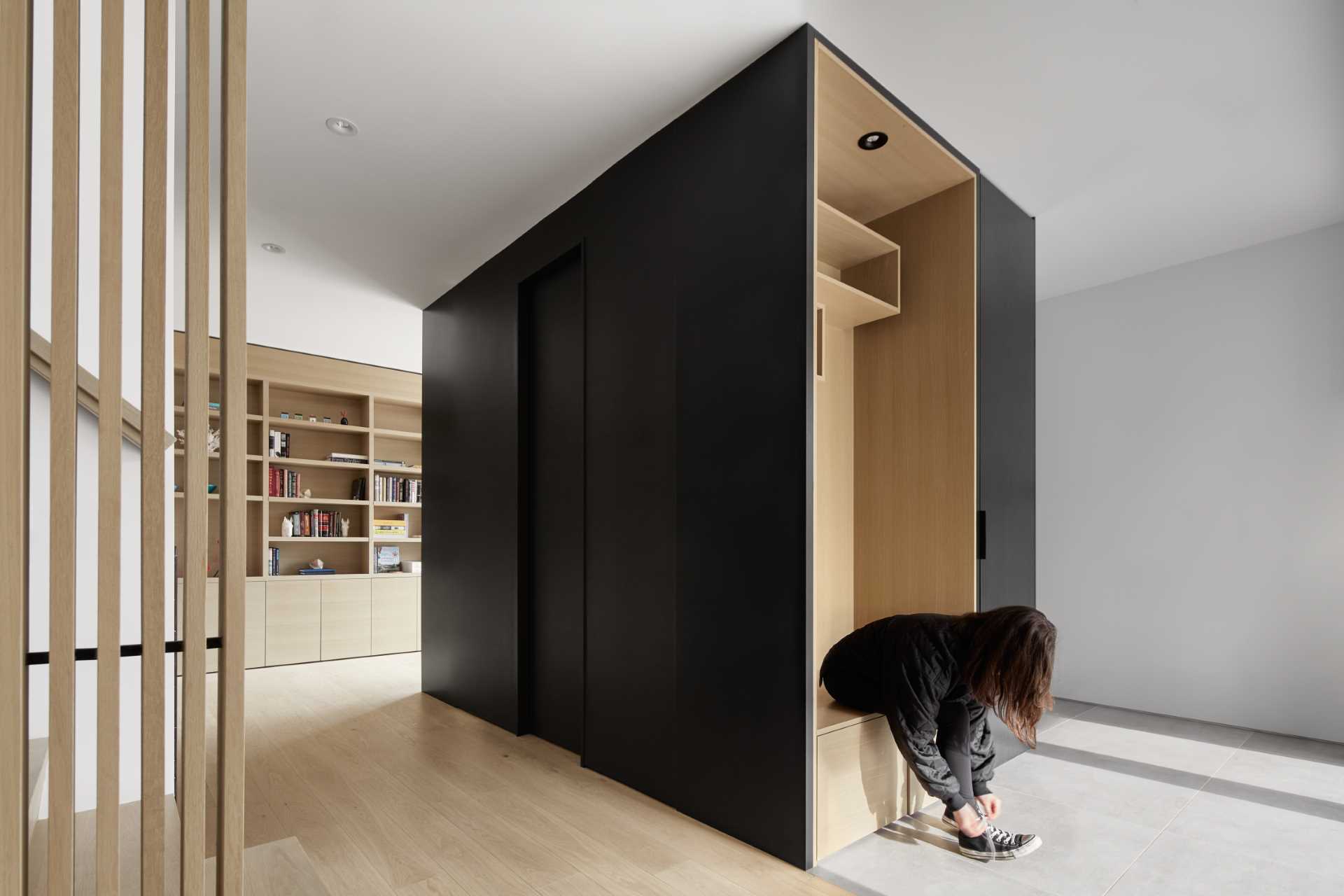
Nearby, there’s a large floor-to-ceiling corner window that fills the space with natural light and provides views of the street.
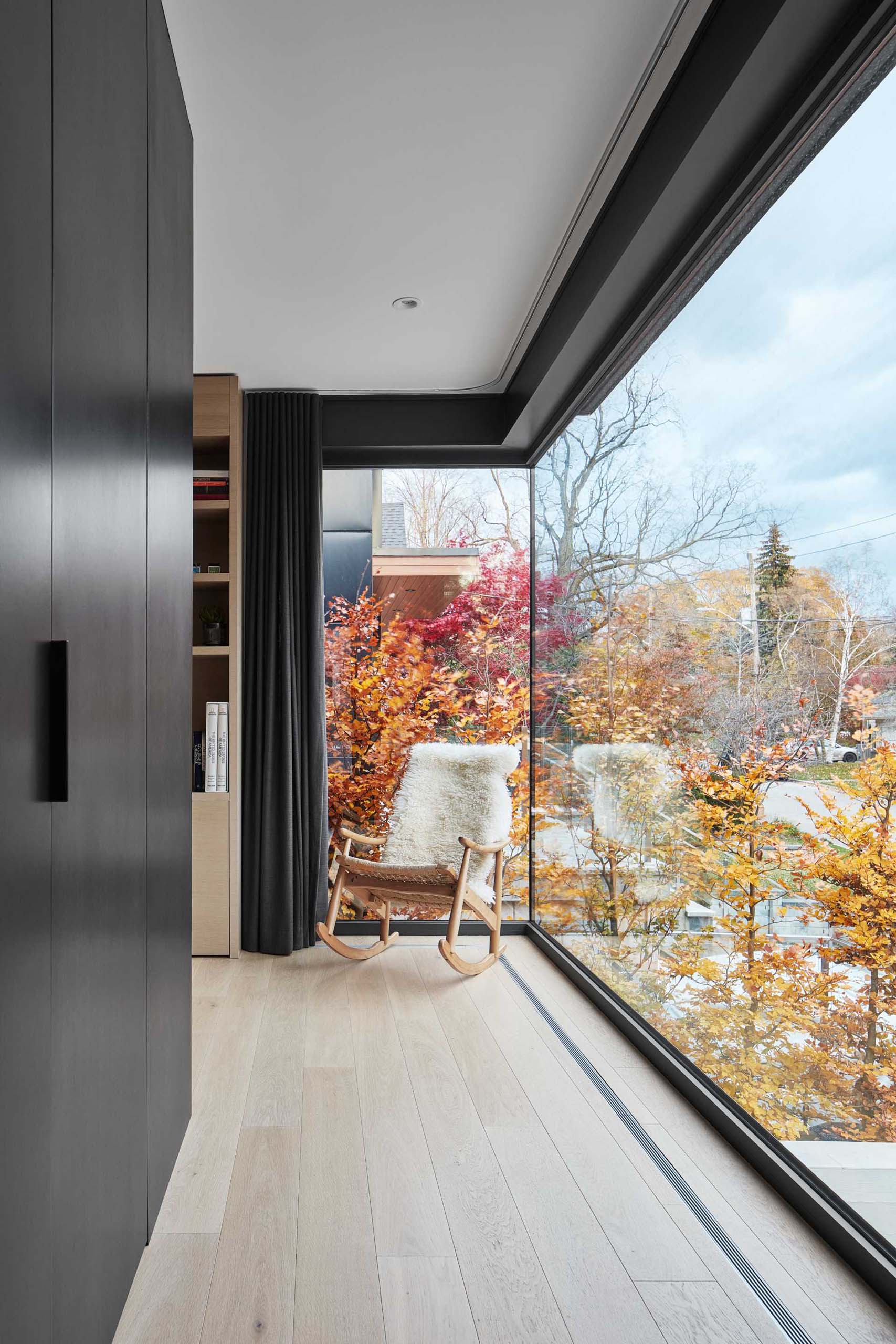
The open plan living room shows a color palette of light wood and black details, which can be found throughout the home. There’s also a wood-burning Rumford fireplace with a fluted surround and hearth in gray quartz.
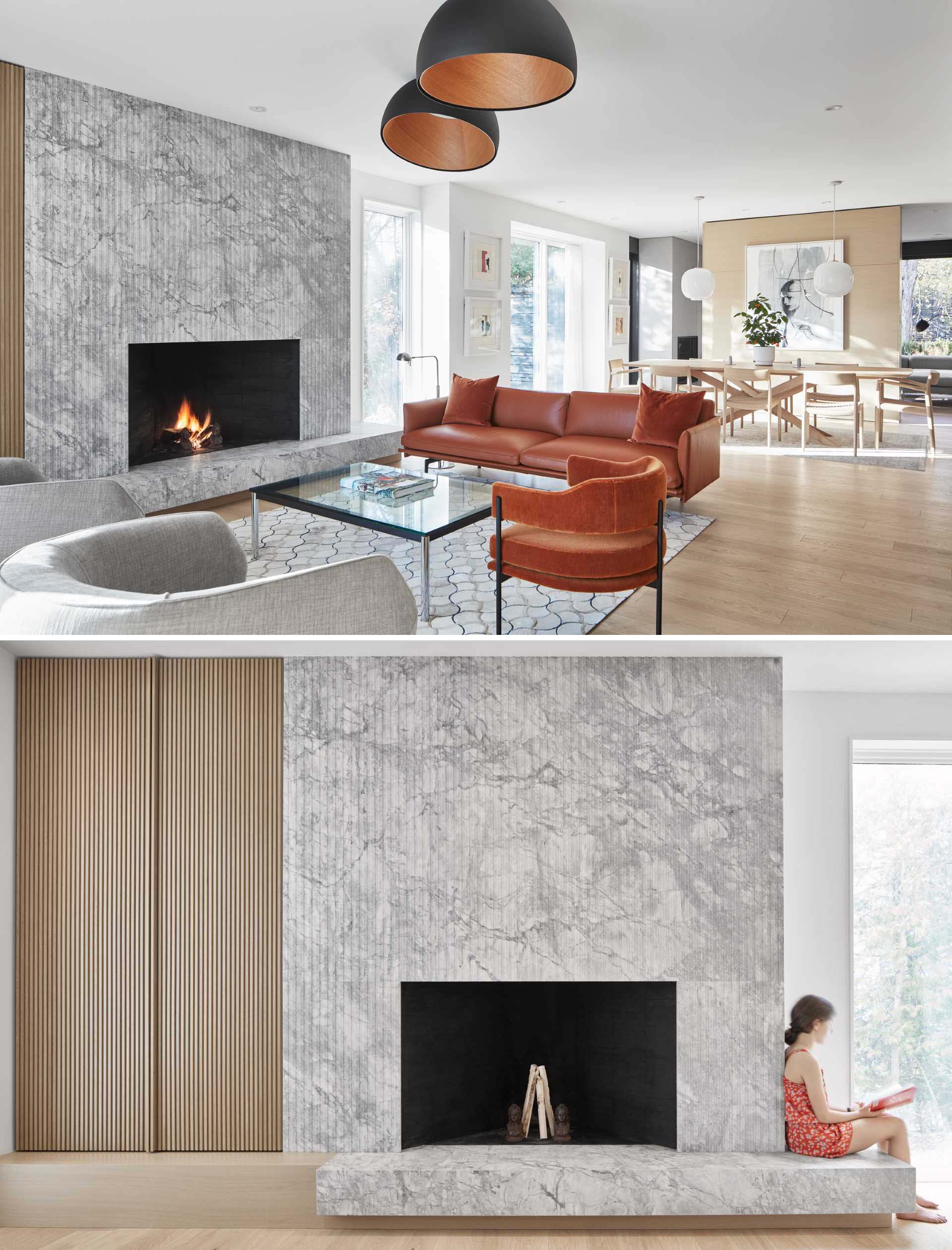
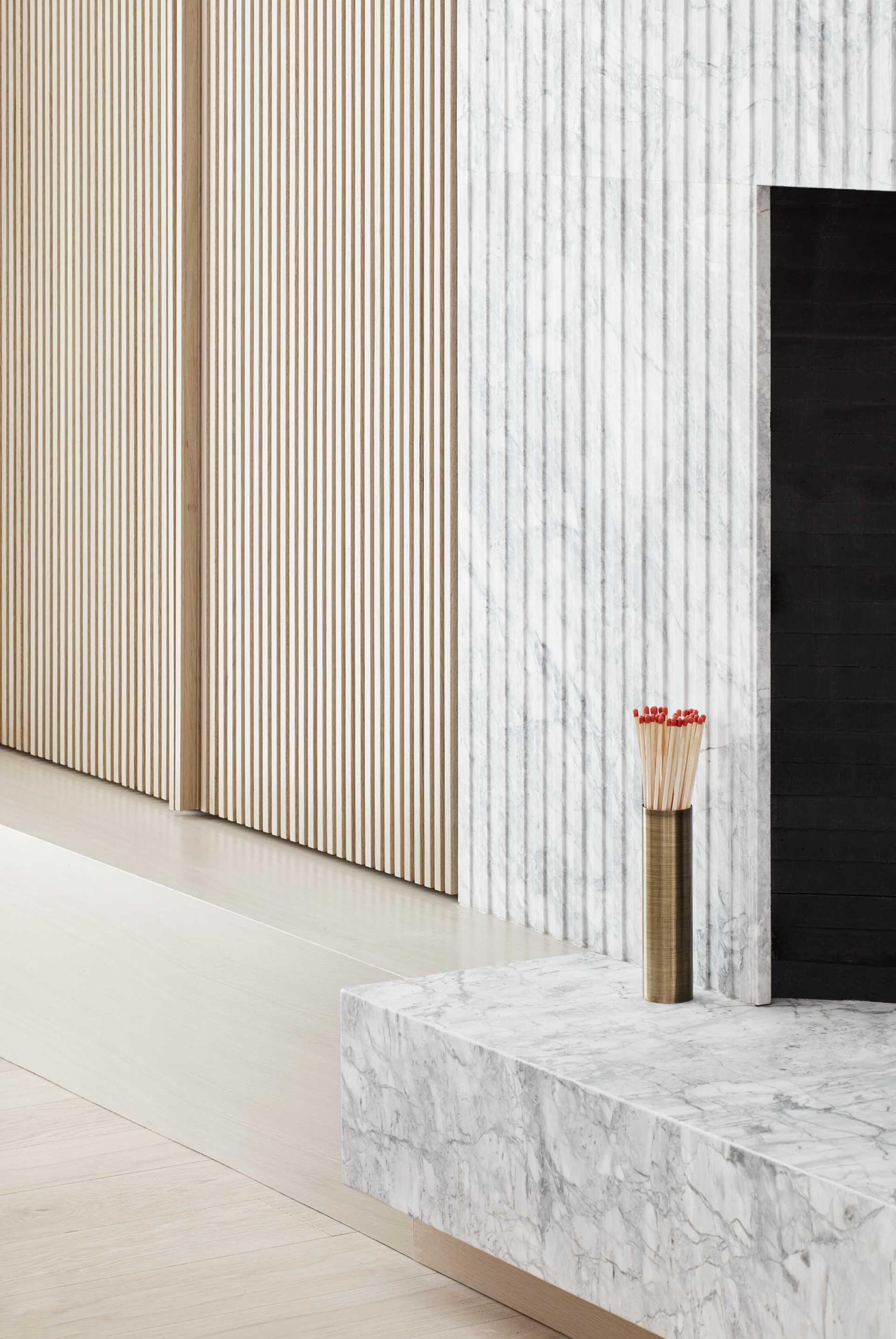
Next to the fireplace is a wood slat detail that hides a storage cabinet.
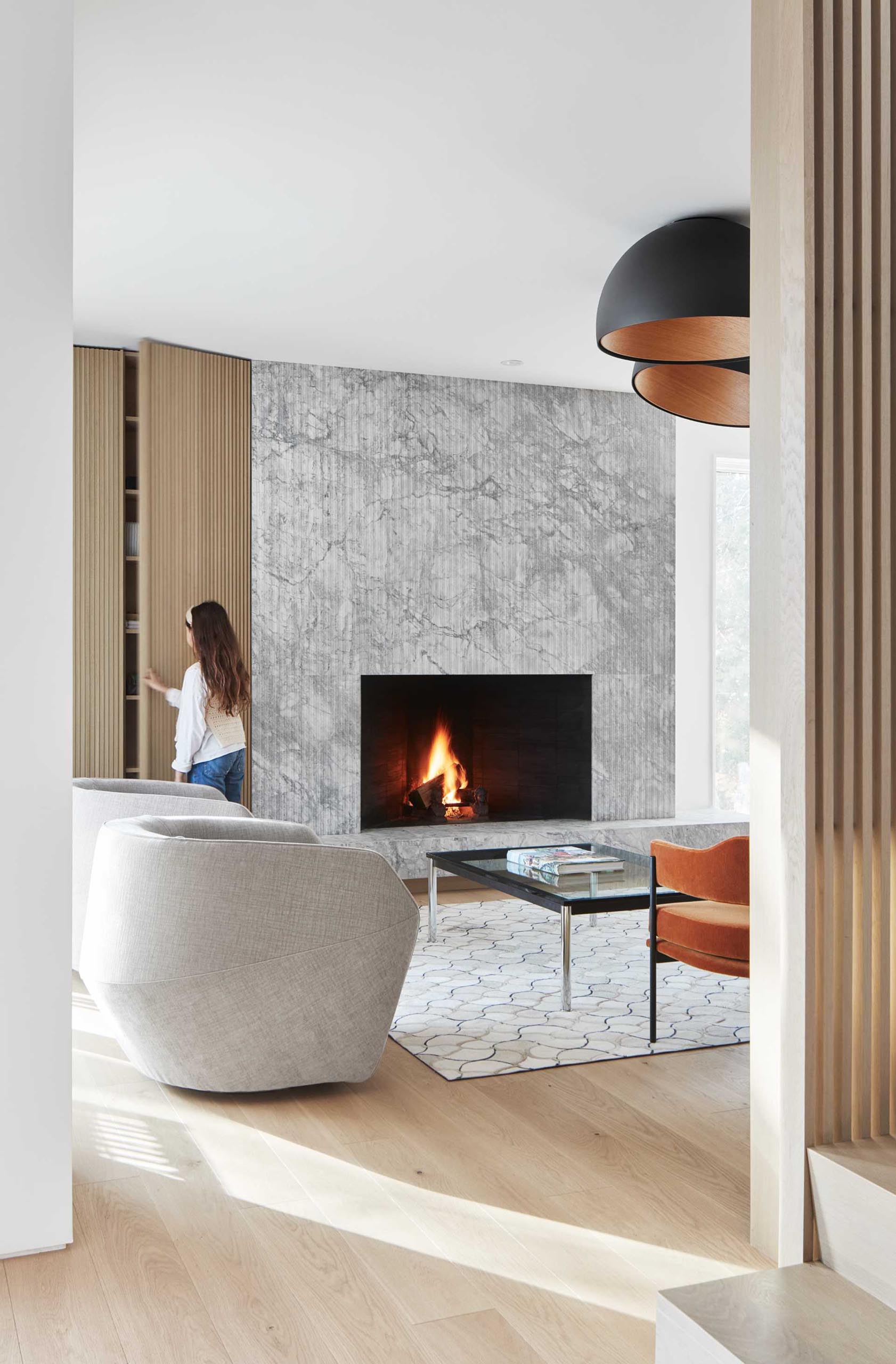
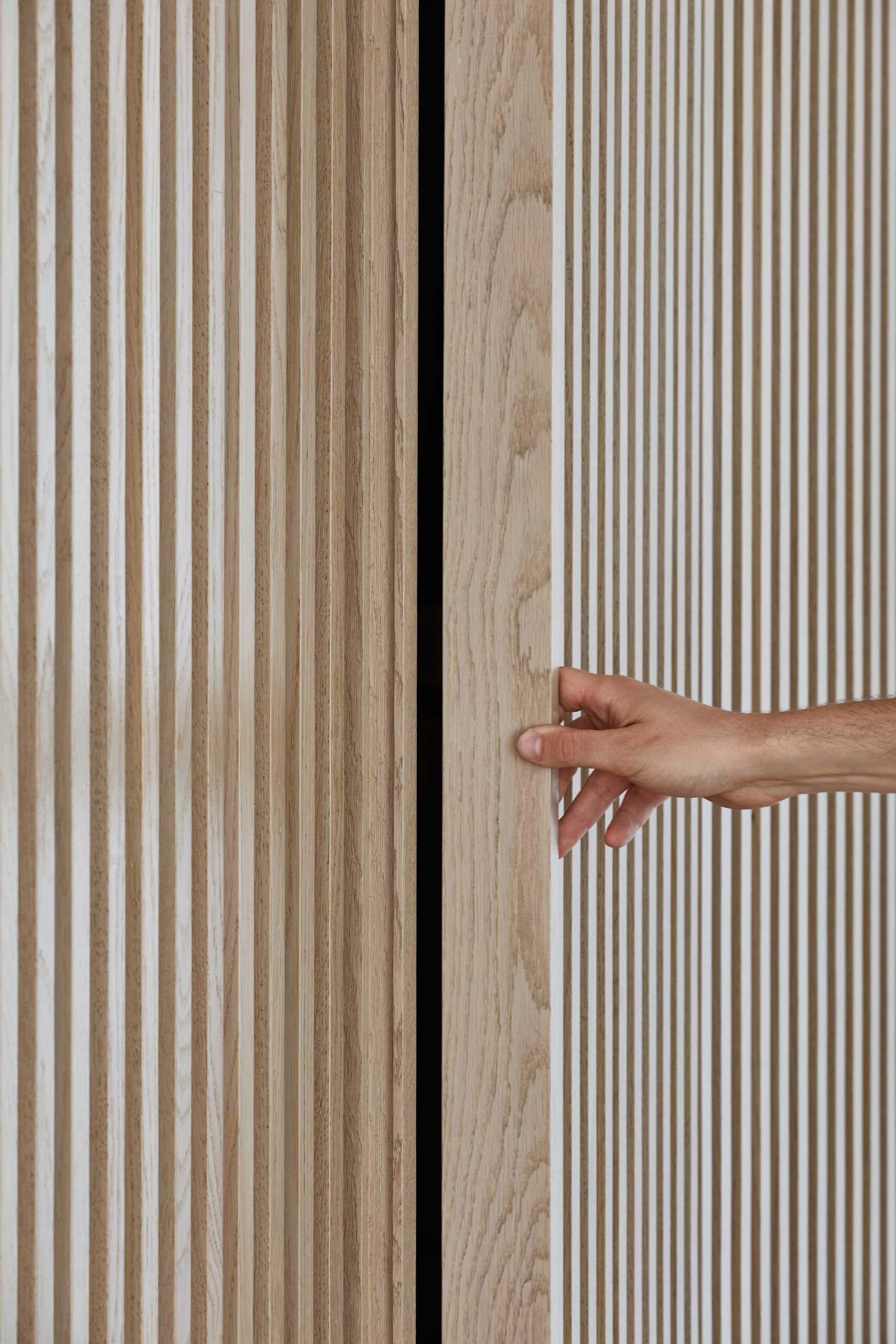
The dining room, which is also open plan, has a large wood table and matching chairs, two simple white pendant lights hang above the table for a contemporary look.
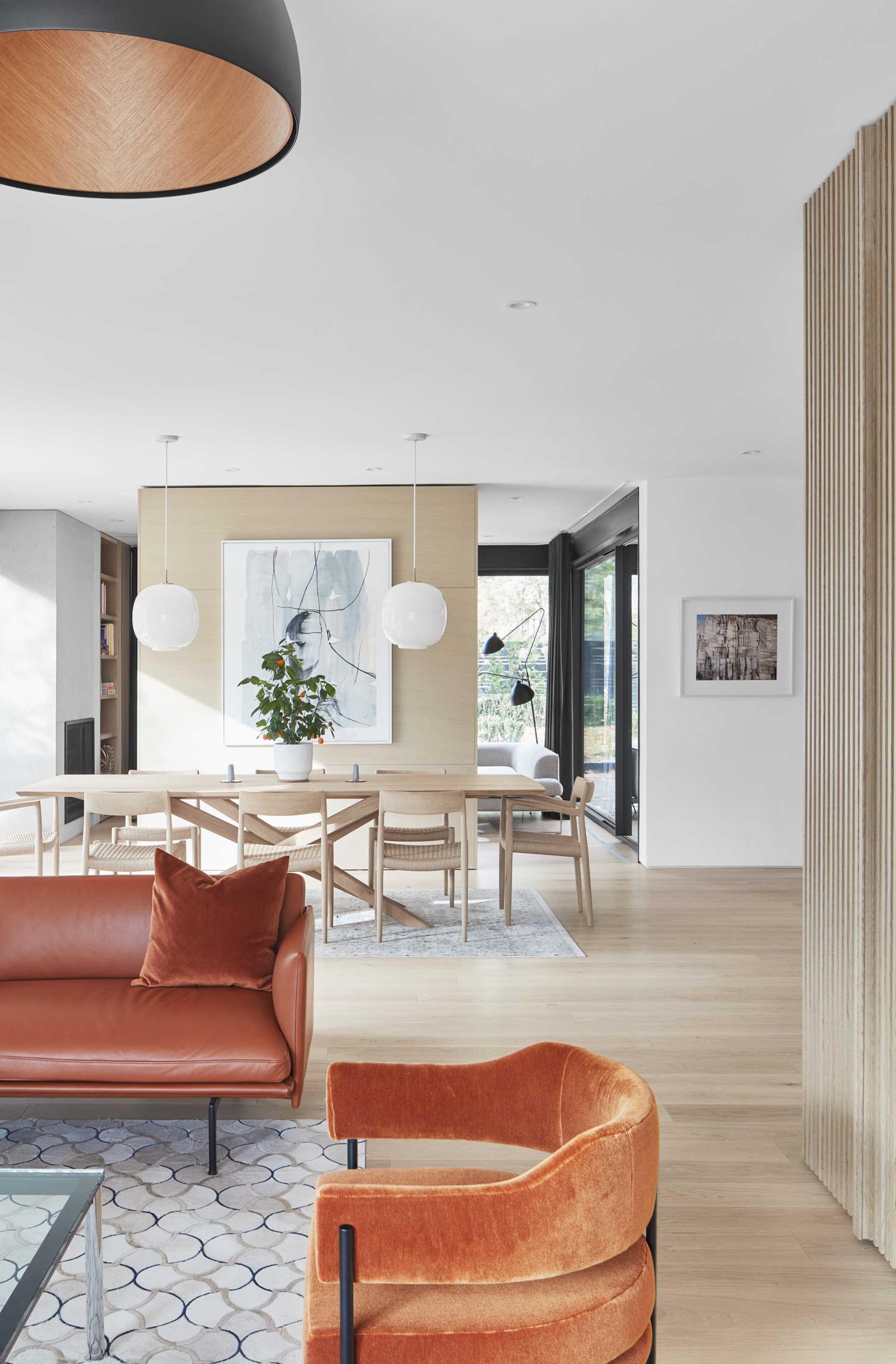
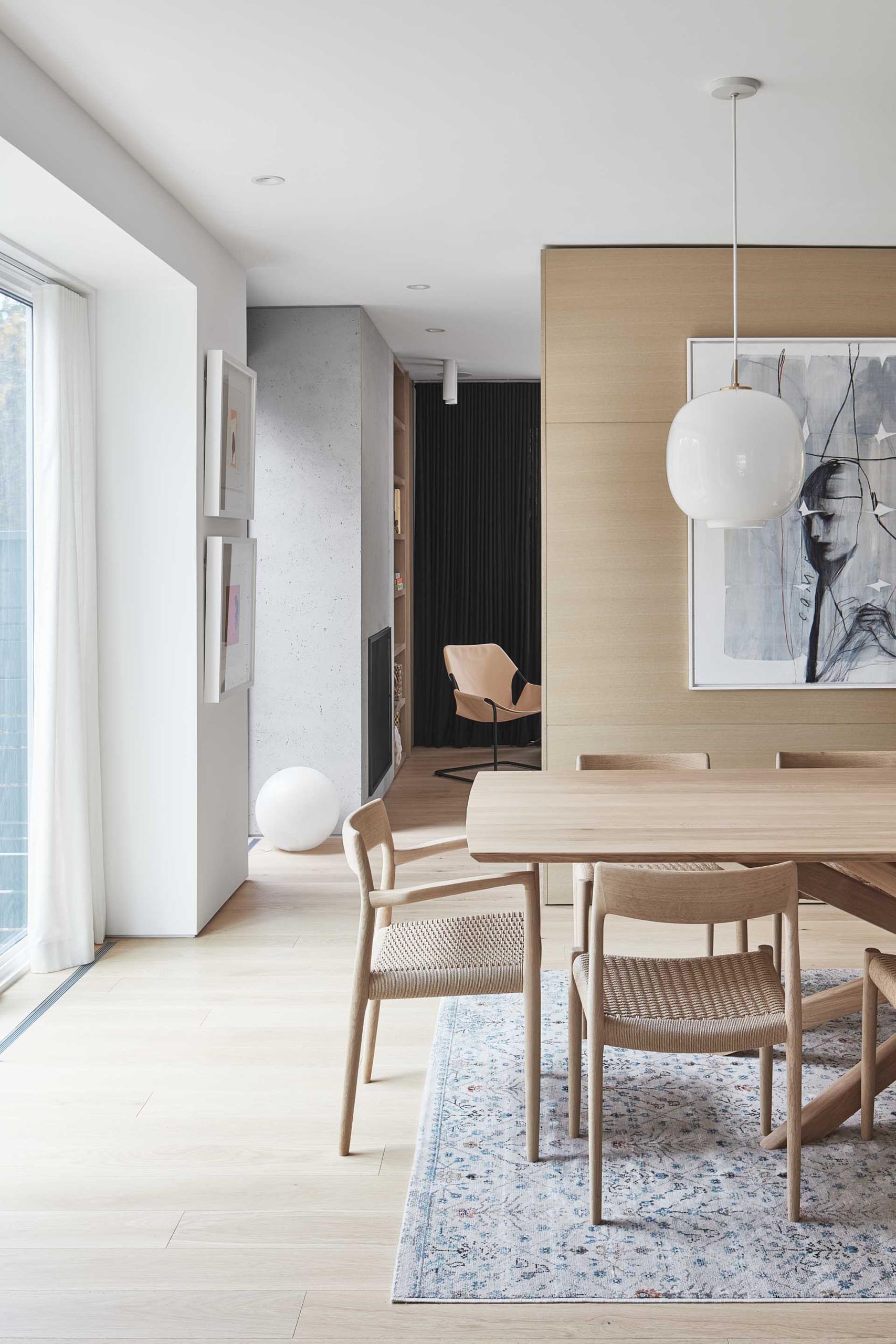
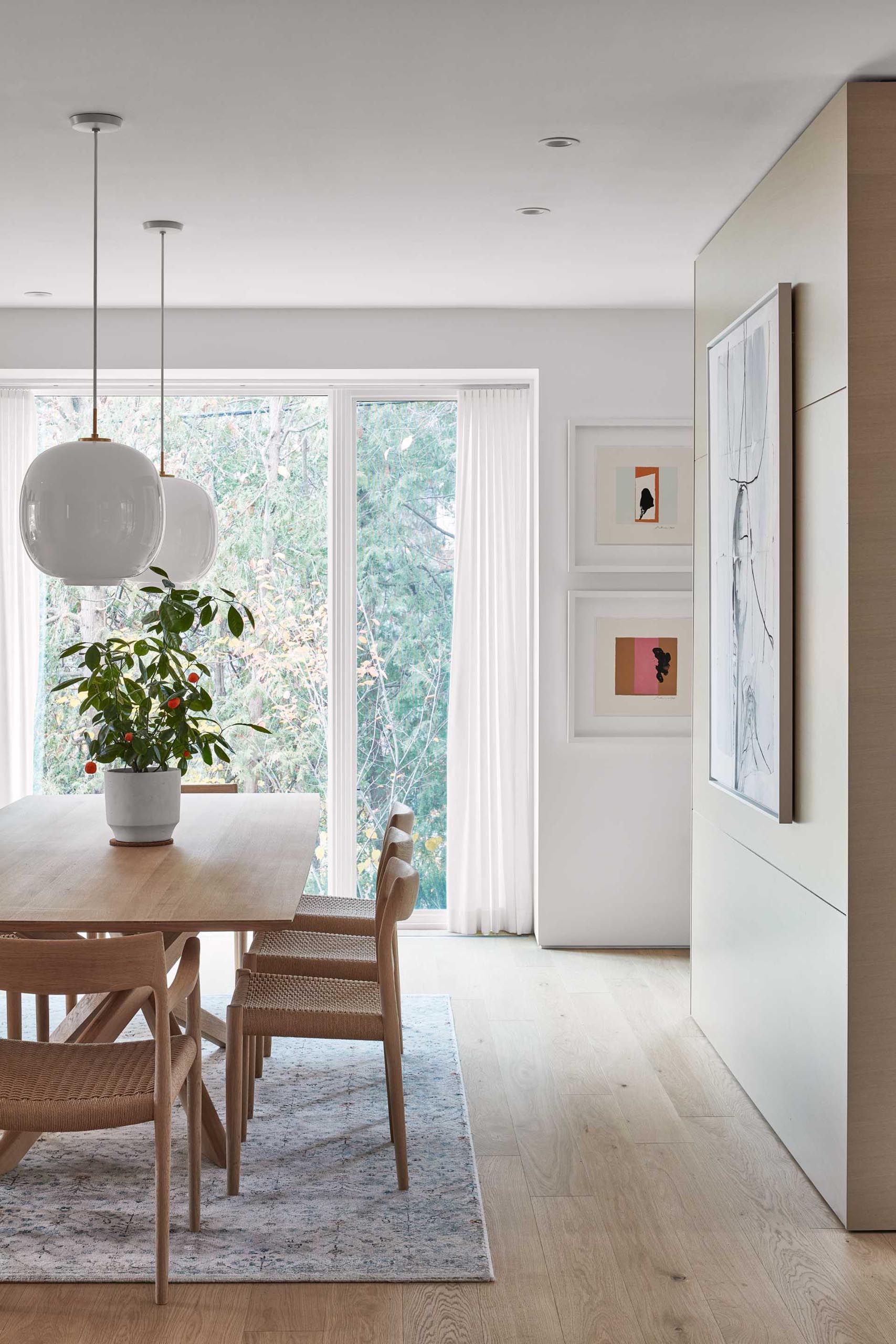
Natural oak and grey quartz have also been used in the kitchen, however this time, black has been used as an accent with the inclusion of minimalist pendant lights, stools, and upper shelves.
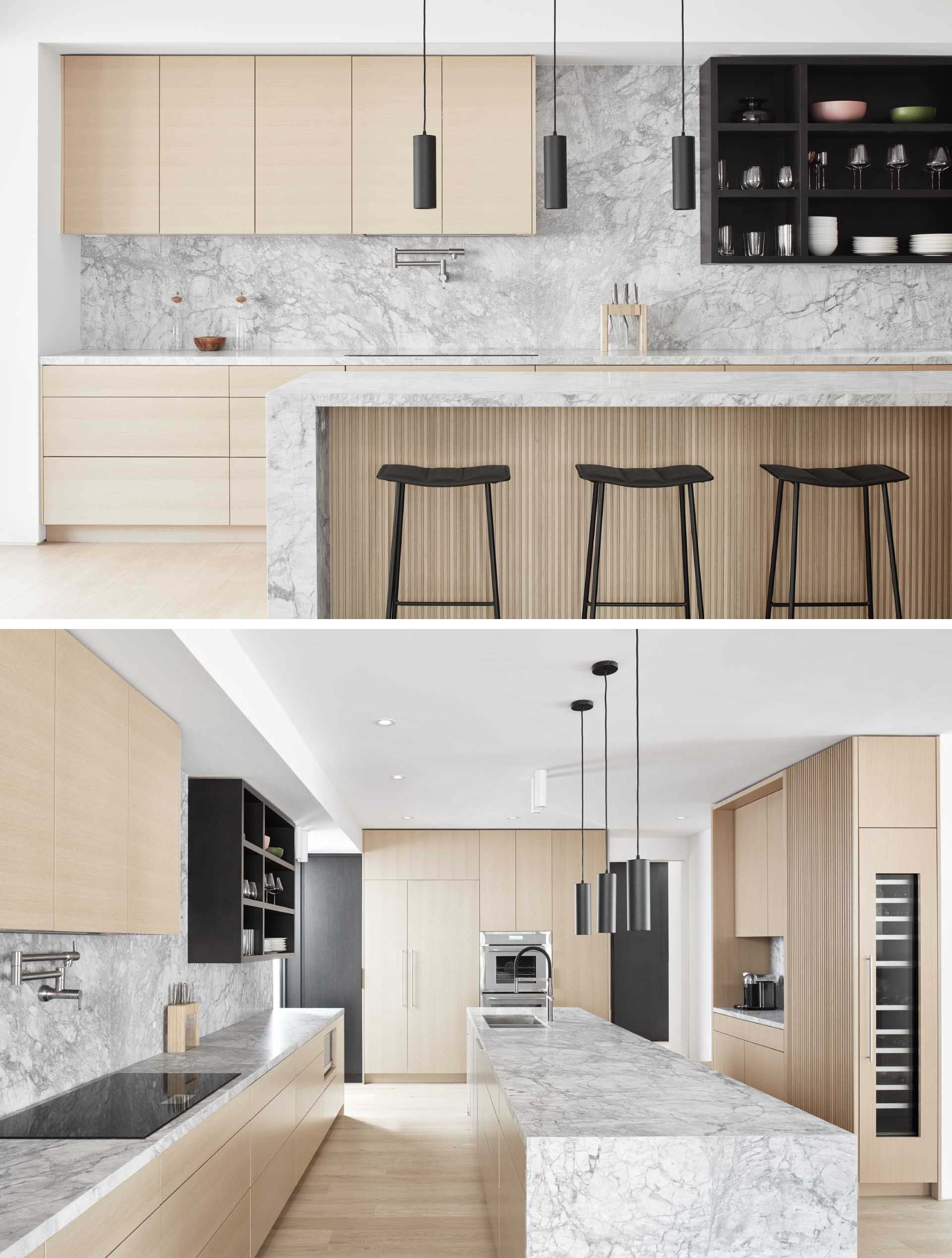
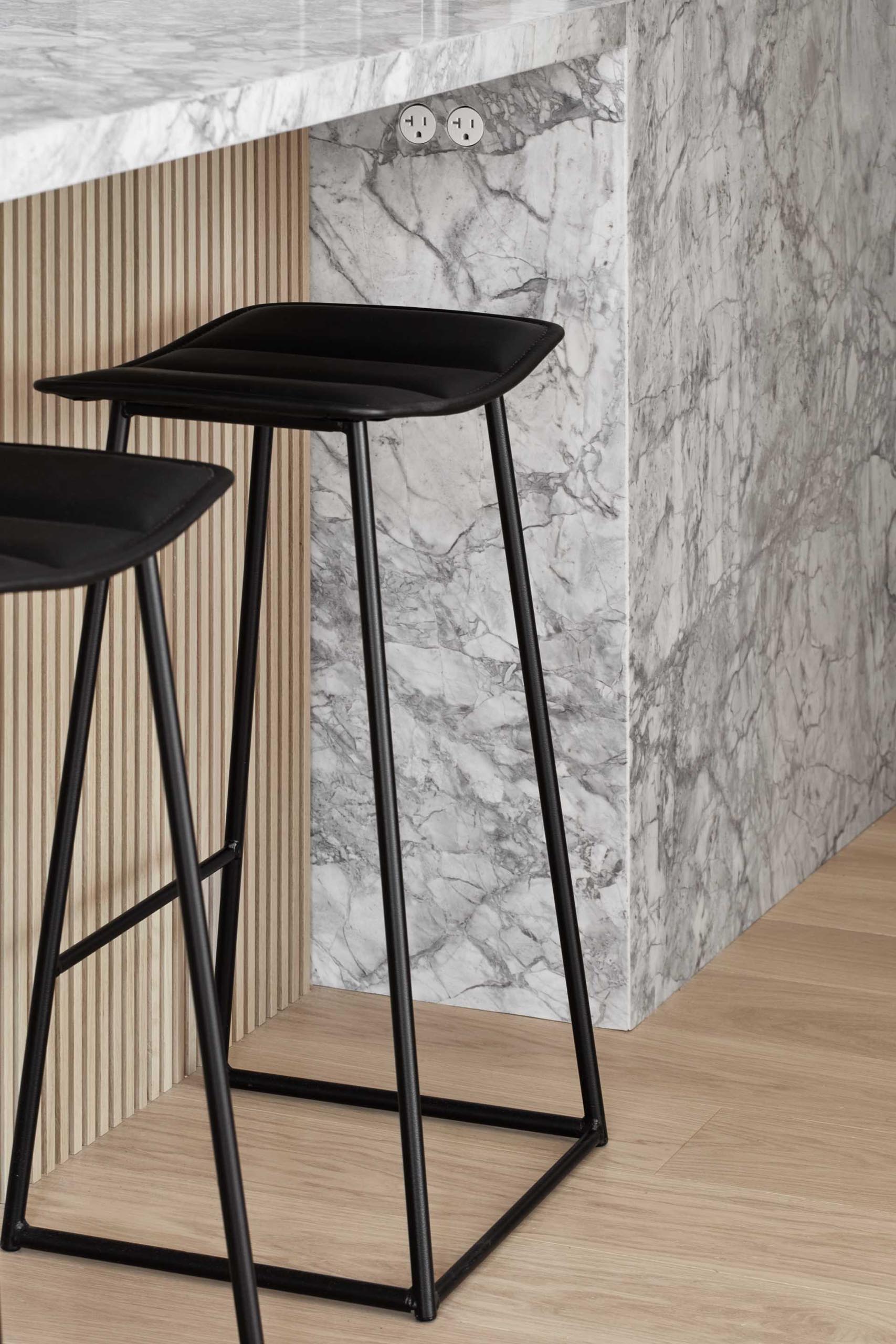
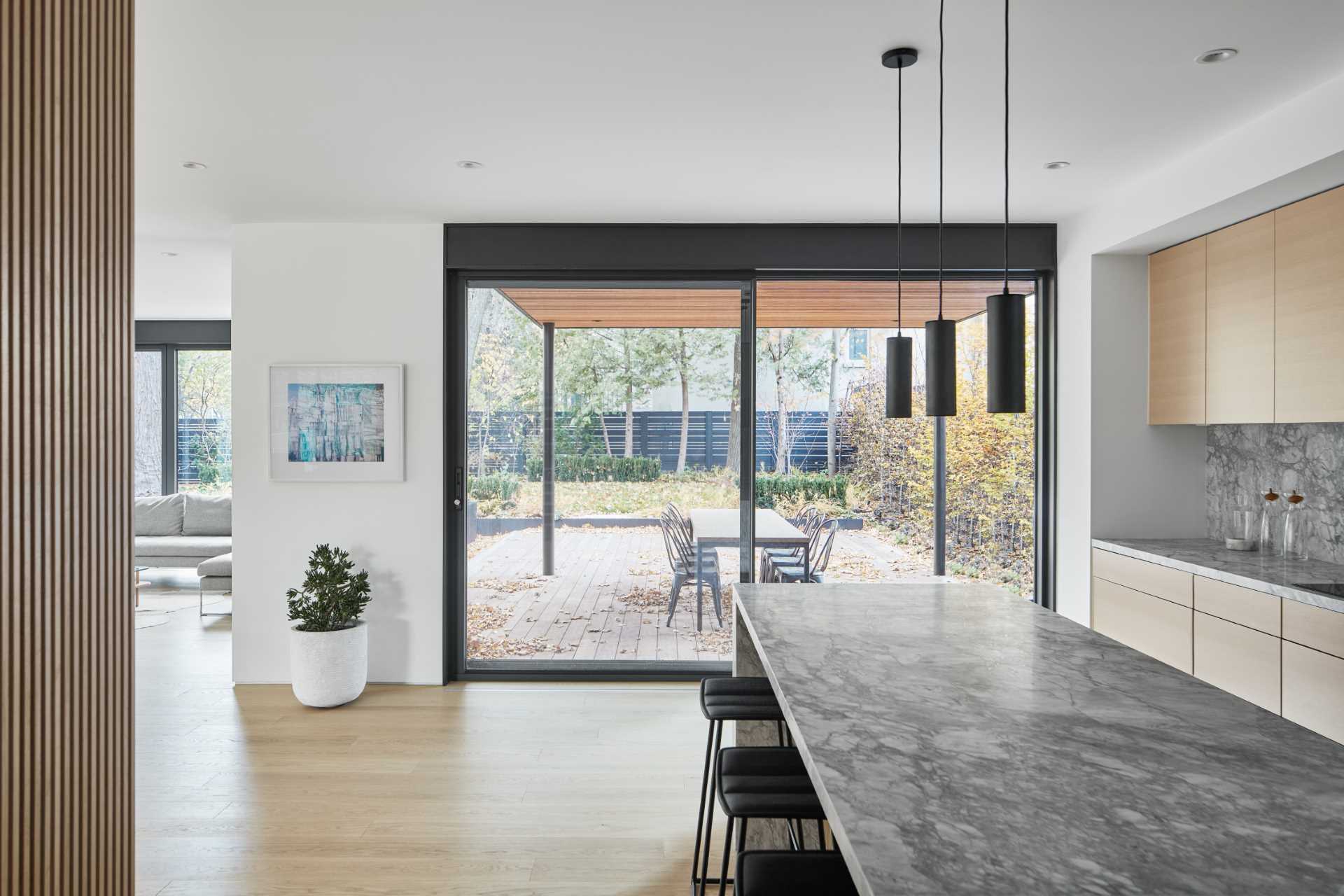
Off the kitchen, there’s a covered patio for outdoor dining, while a casual lounge area is located nearby.
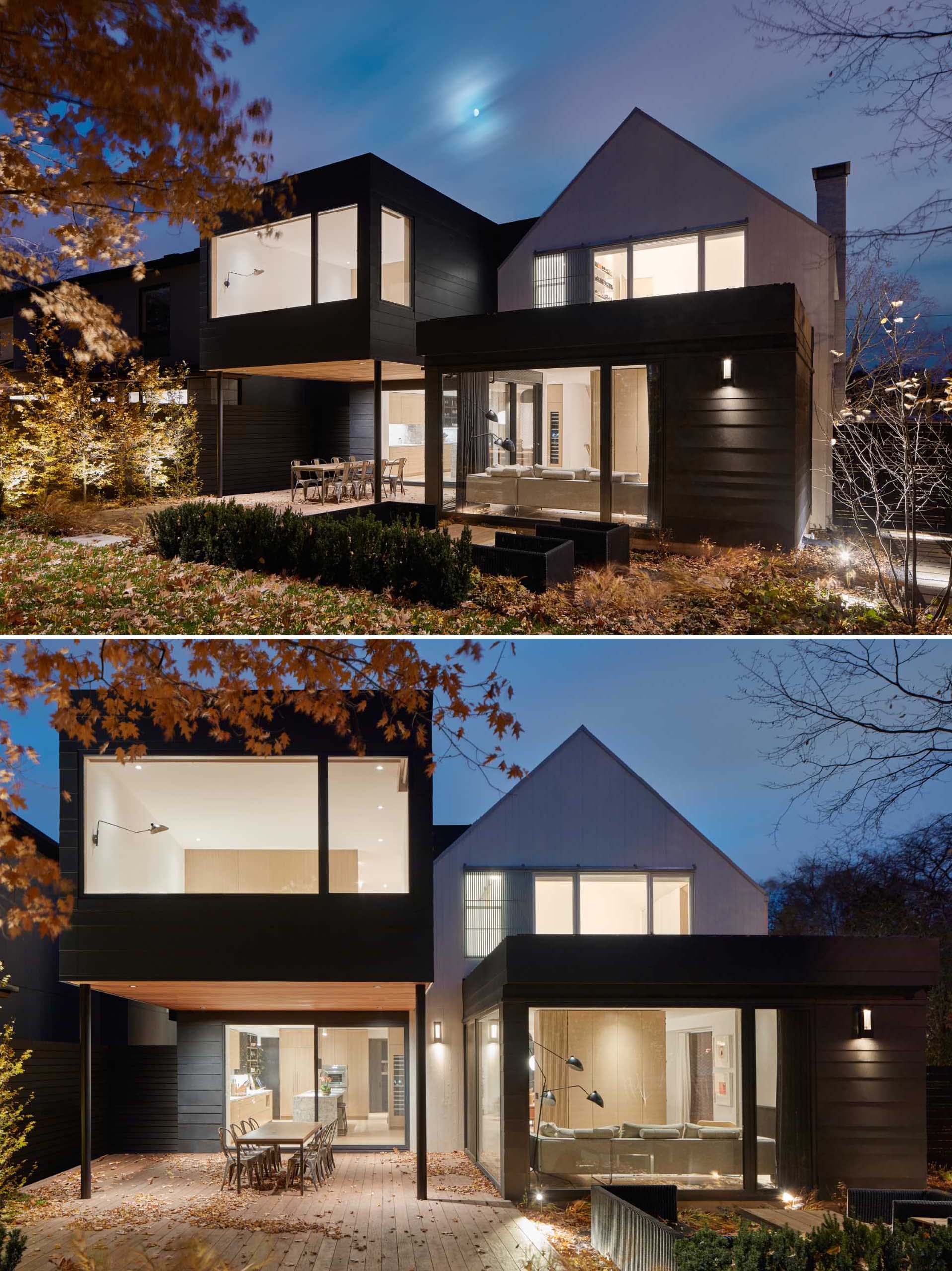
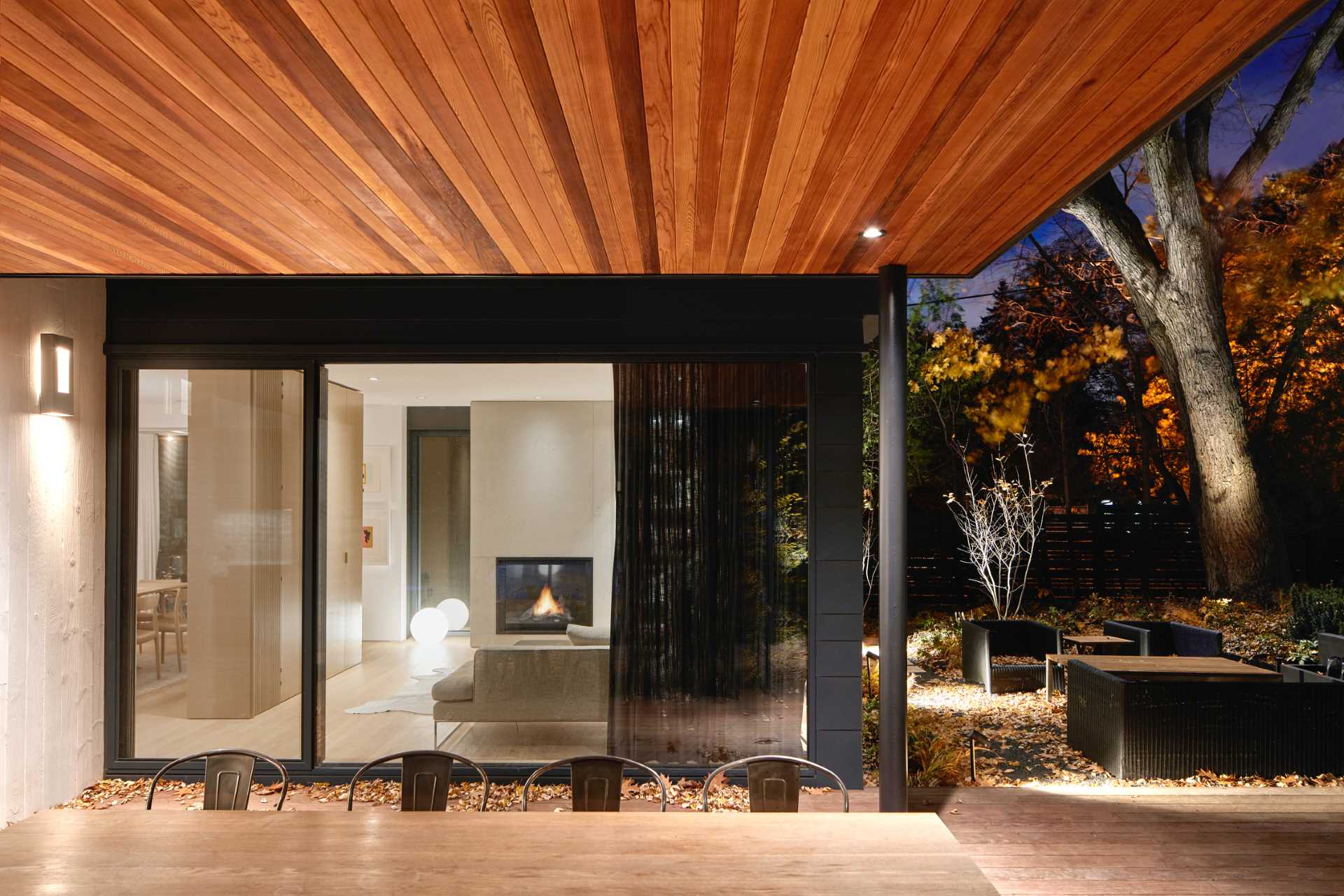
Back inside, and there’s a family room a gas-fueled fireplace and built-in bookshelf.
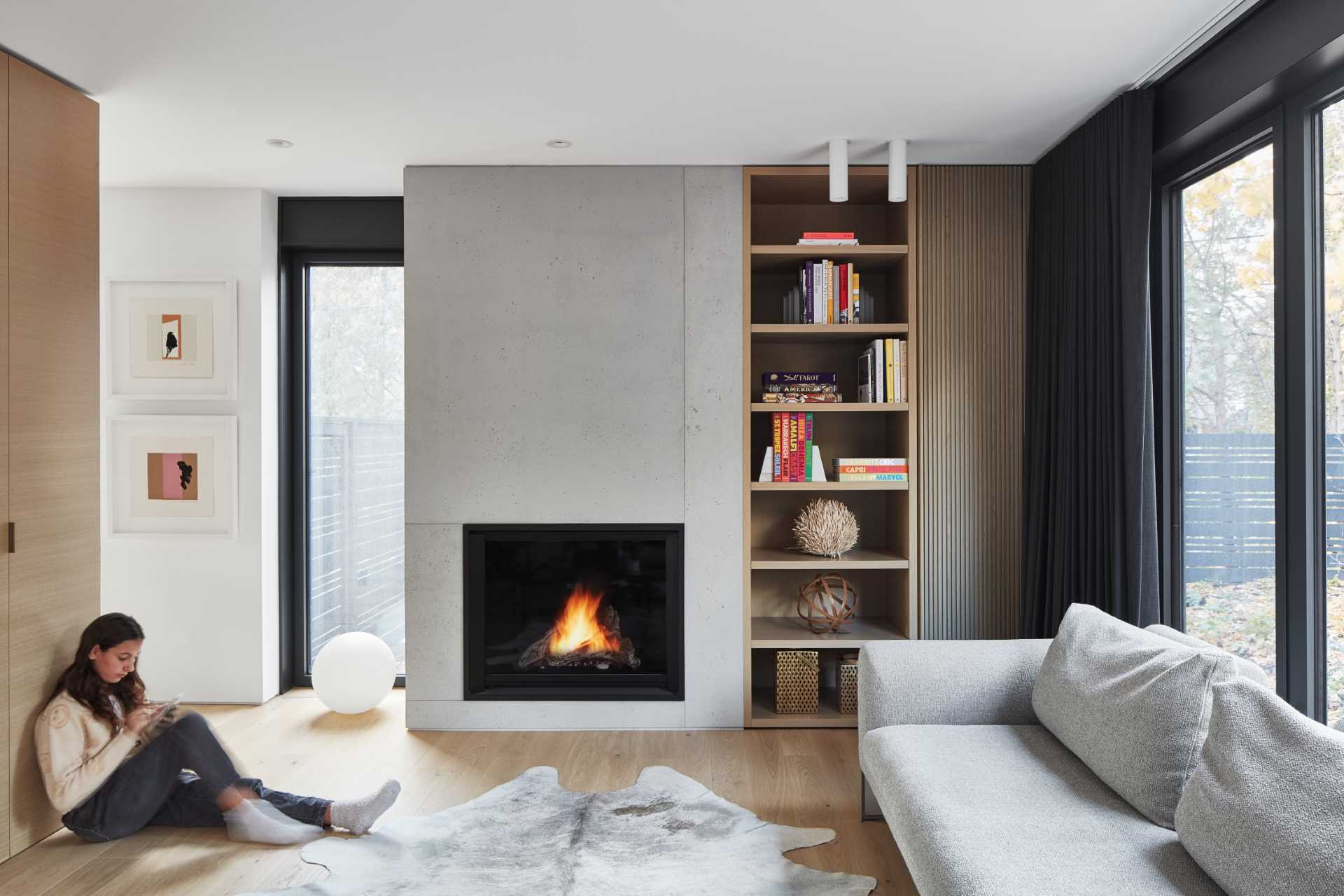
Engineered white oak flooring continues up the stairs and to the upper floor of the home. The stairs include wood slat railings and a handrail with hidden lighting. A laundry closet is located at the top of the stairs, making it easy to do laundry for the upstairs bedrooms and bathrooms.
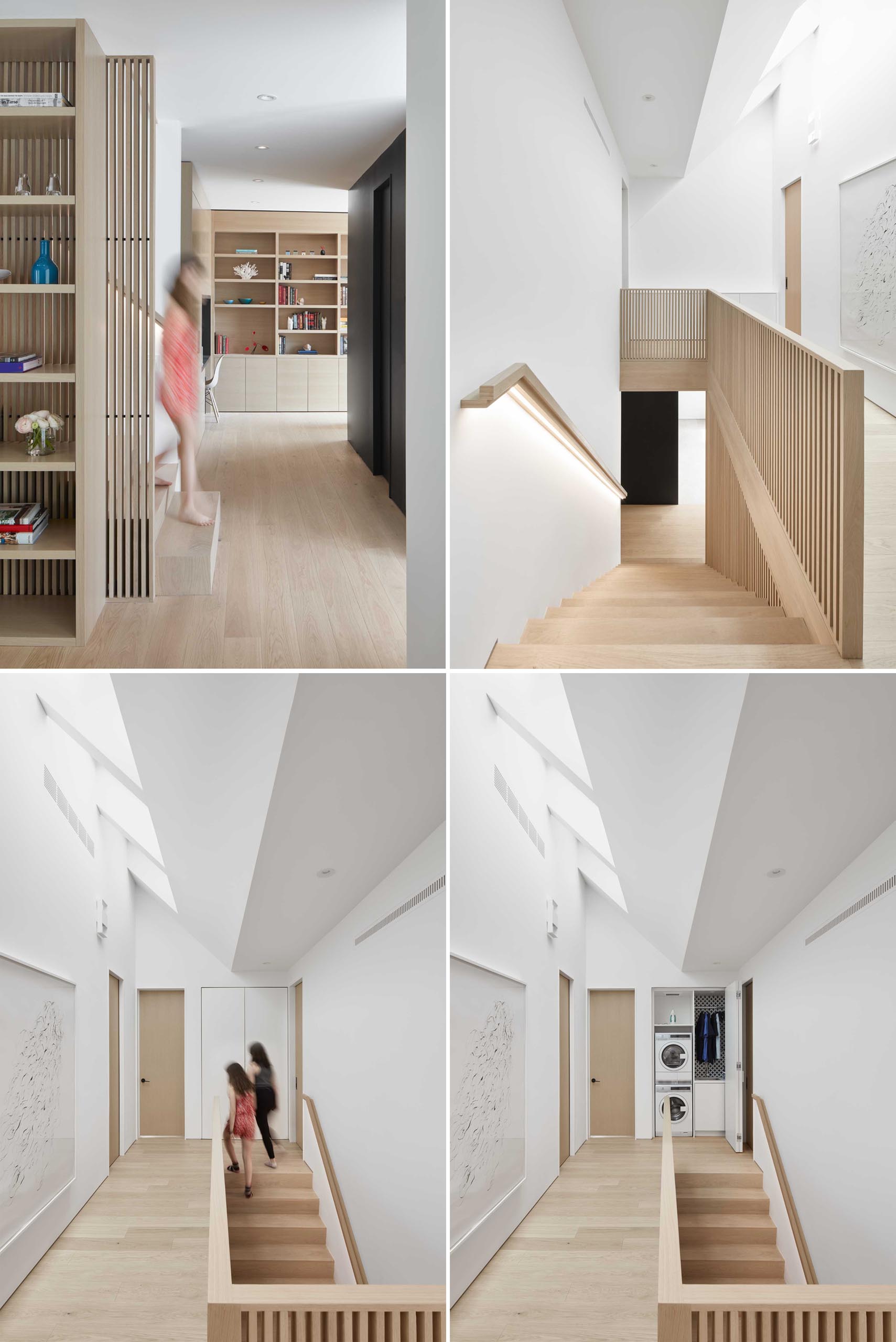
The primary bedroom has a white oak accent wall behind the bed, with matching floating bedside tables.
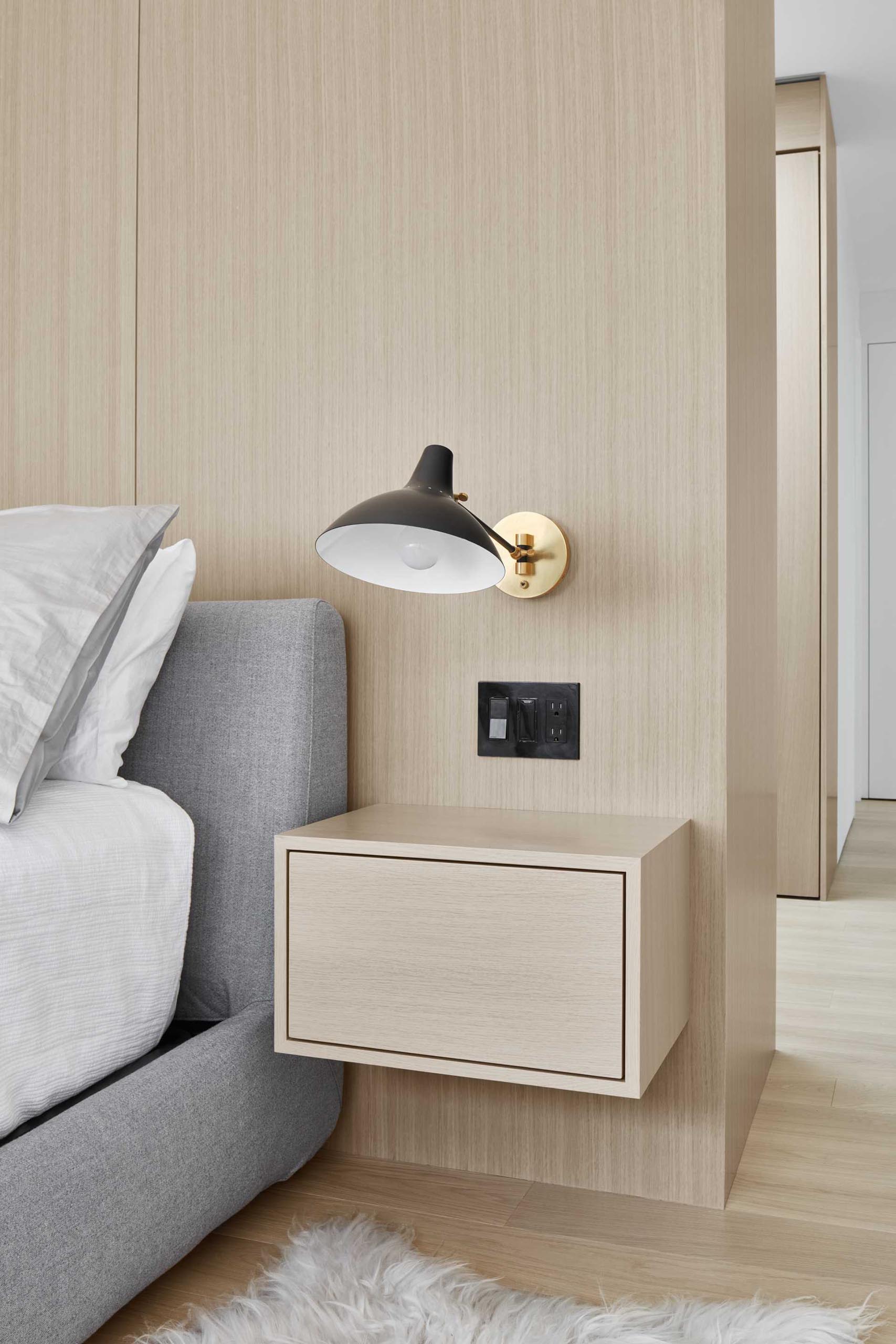
There’s also a built-in window bench and black window frames that complement the black wall-mounted light.
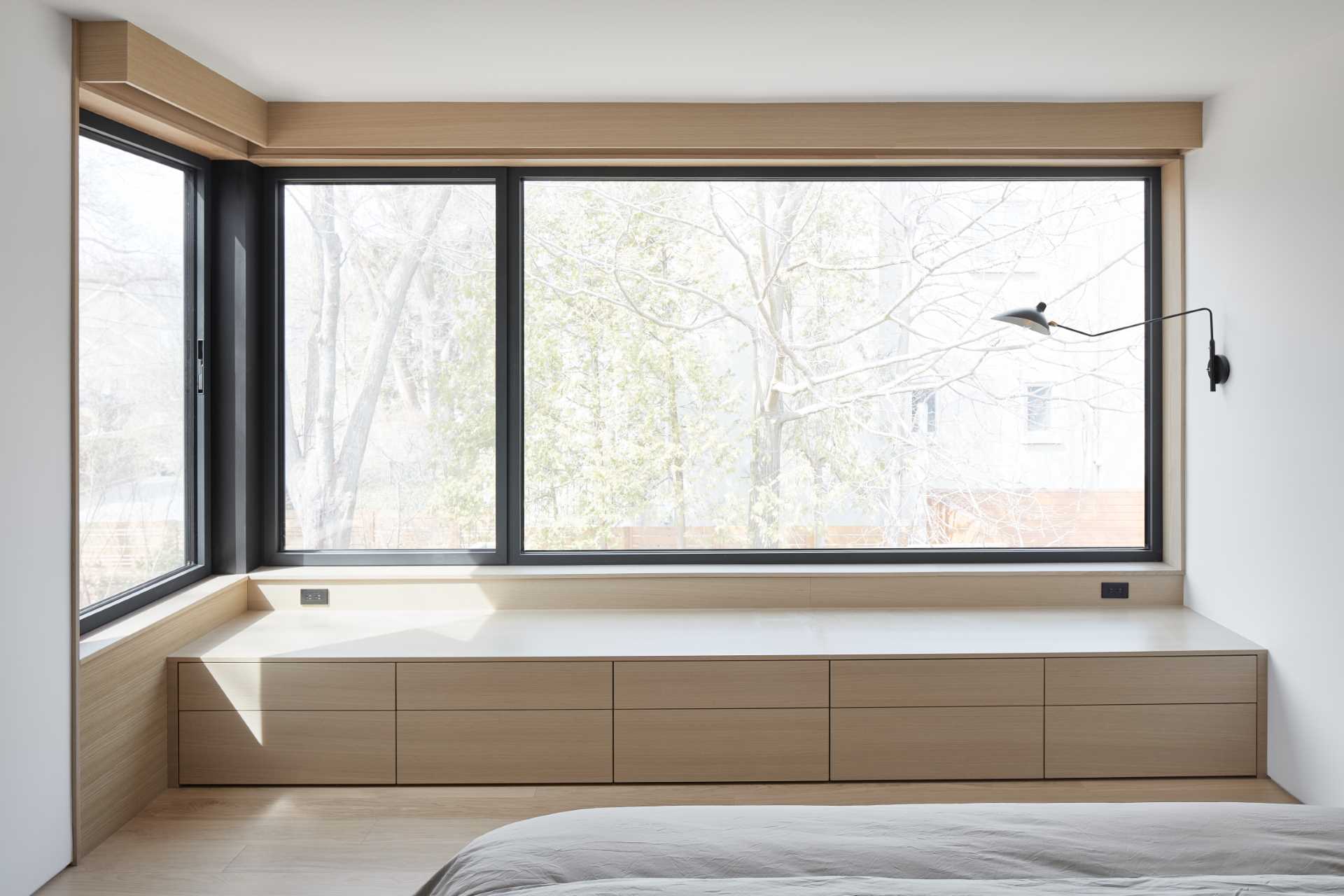
The primary bedroom also includes a walk-in closet with shoe storage, a large mirror, and skylights.
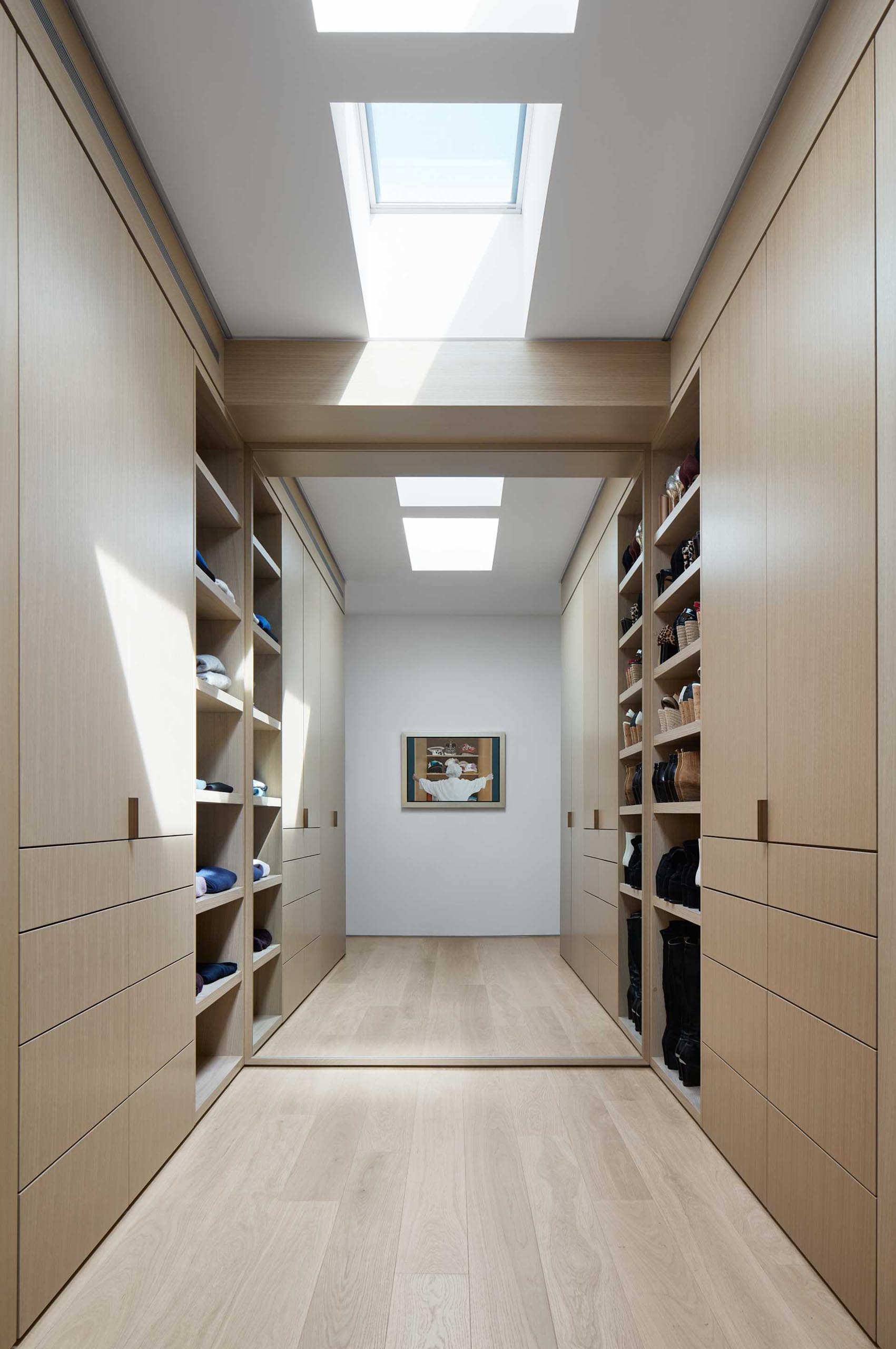
The en-suite bathroom has a feature wall made using large limestone slabs, while wall mounted lighting is an interesting way to create a calming atmosphere.
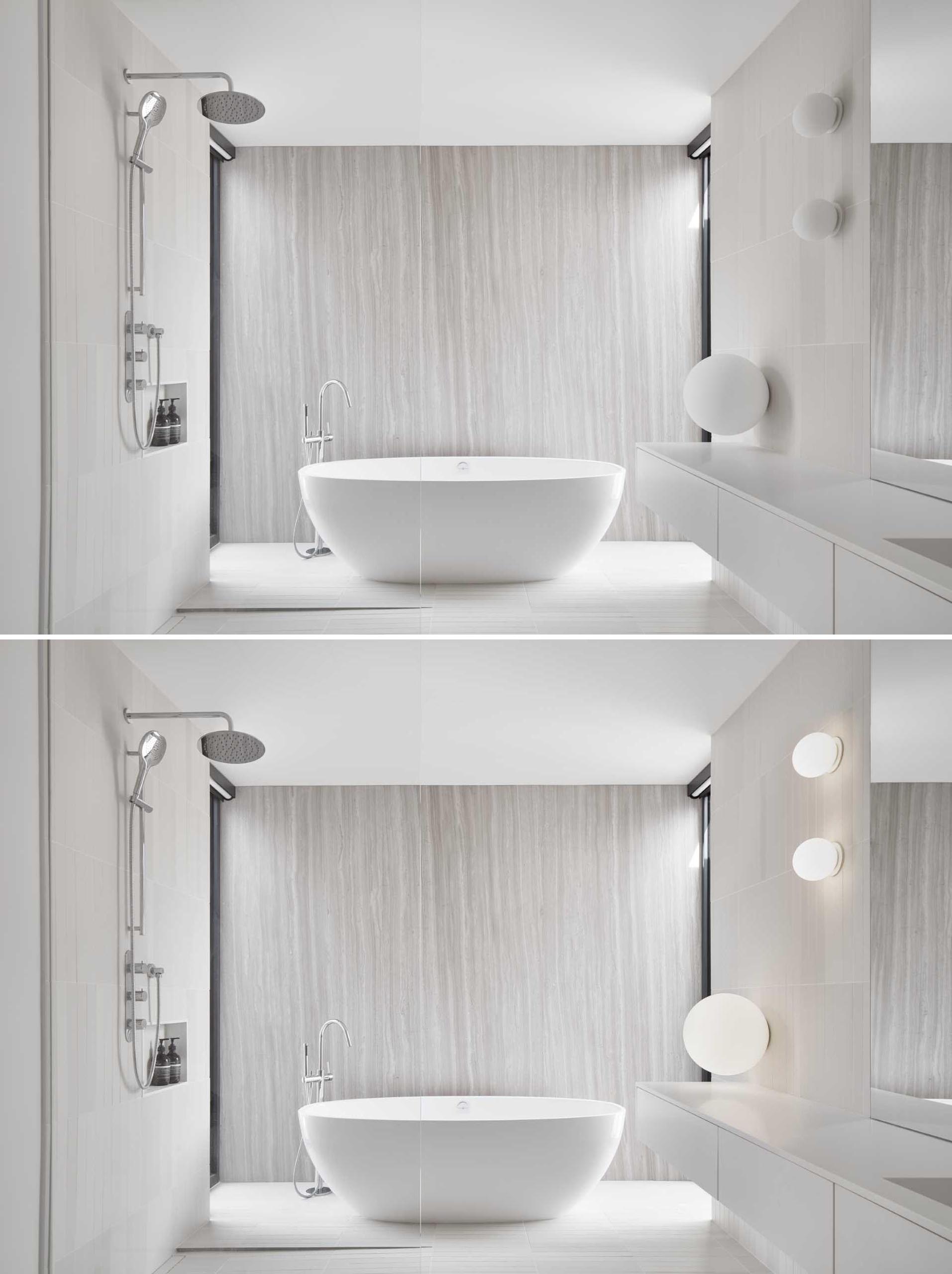
Another bedroom includes a custom-designed desk lined with wood that matches the angle of the ceiling.
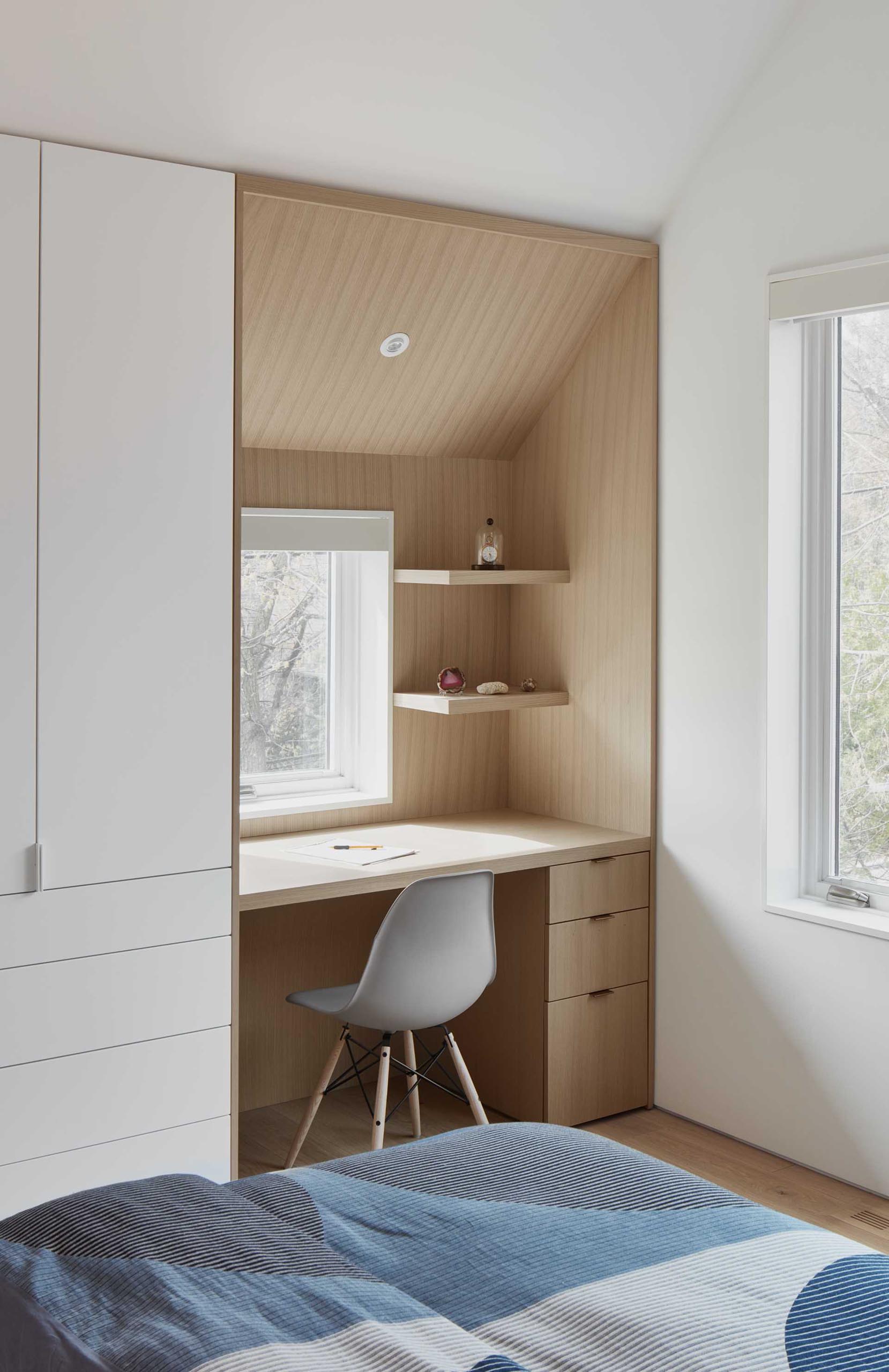
In a guest bathroom, the color palette has been kept simple, with white walls and wall tiles, white oak vanity, and dark tiles in a chevron pattern.
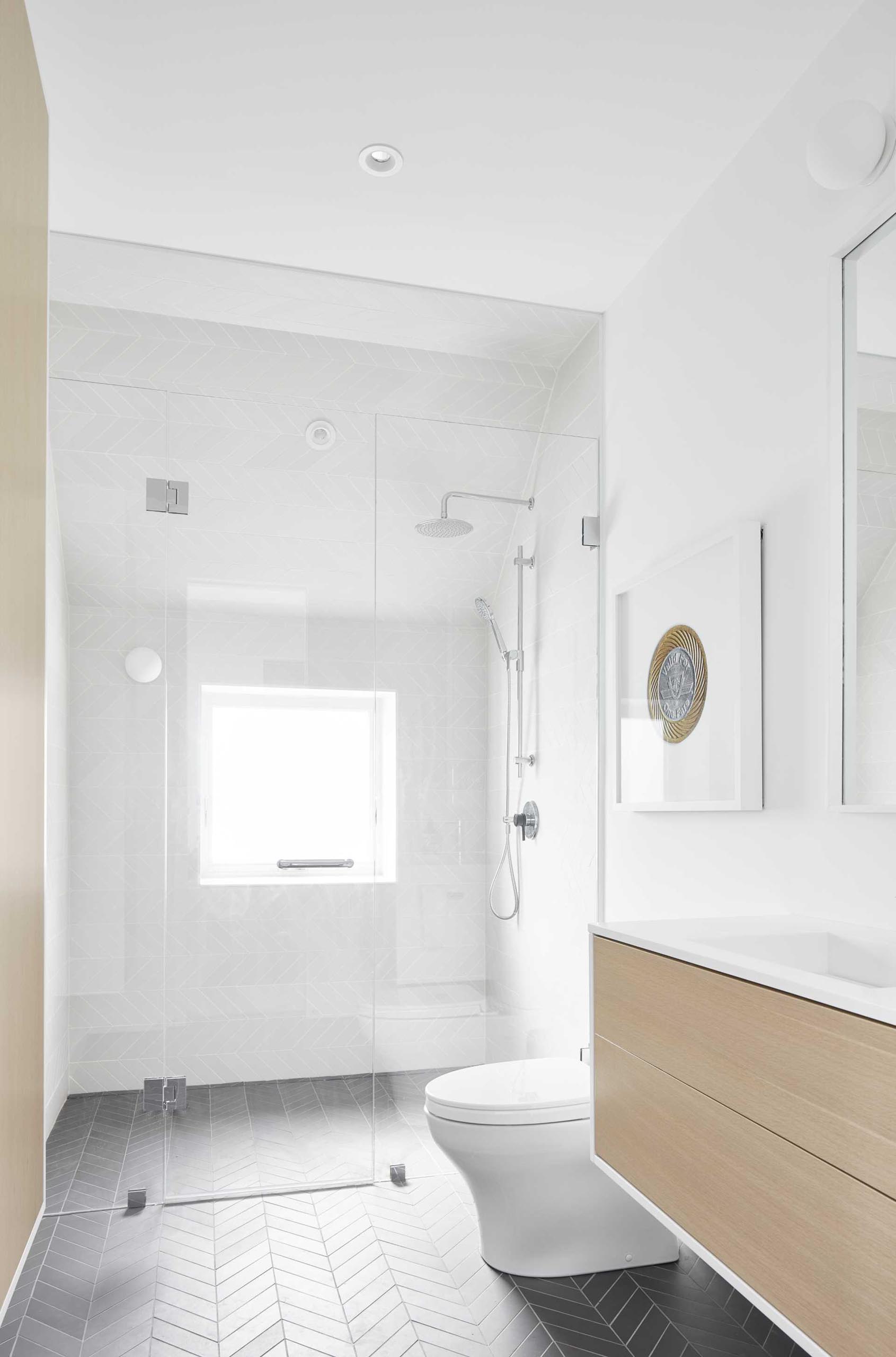
The home’s basement level has a gym with a mirrored wall and black accent walls.
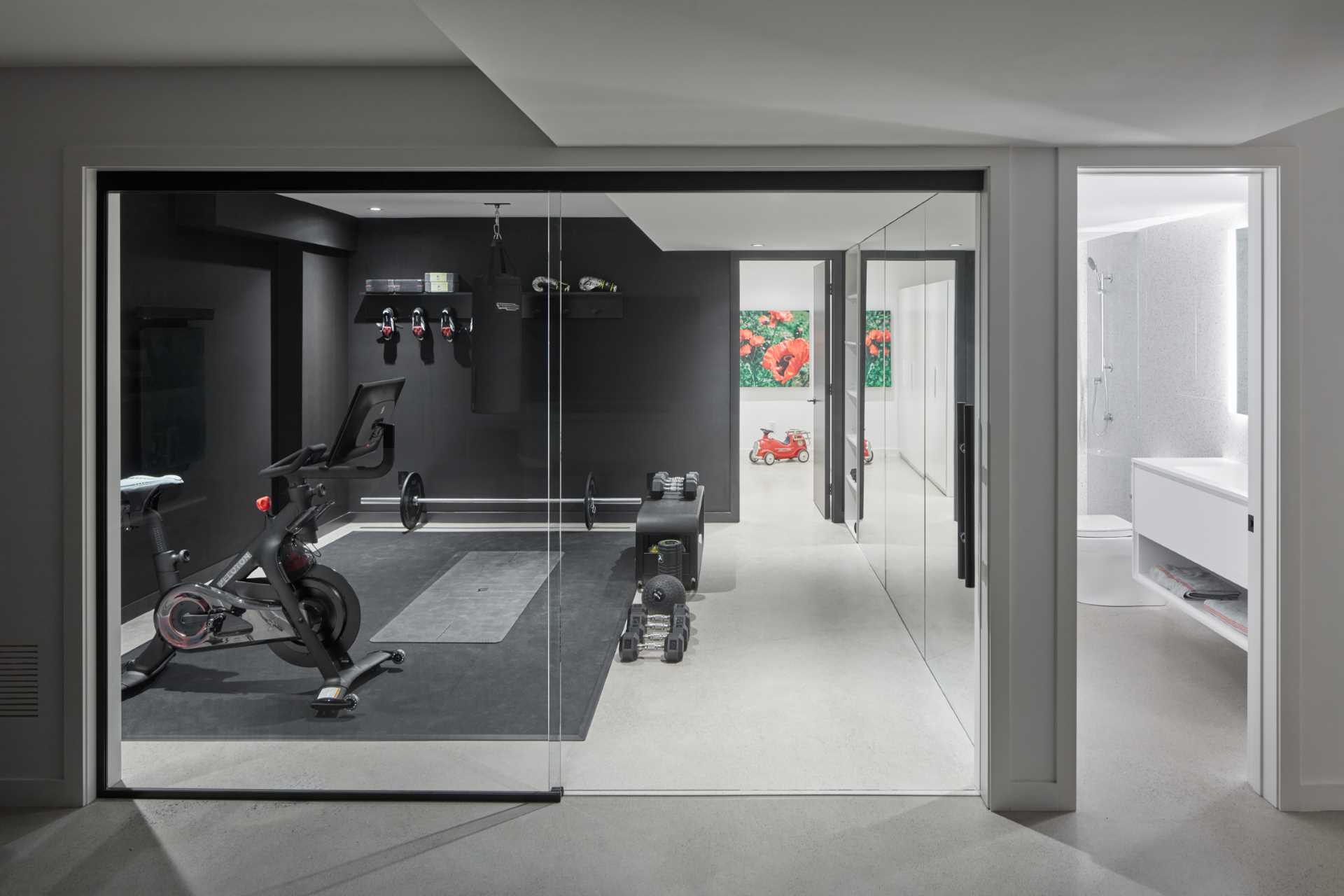
A large laundry room includes custom cabinetry that houses the laundry machines, while the adjacent wall is dedicated to storage and wine storage.
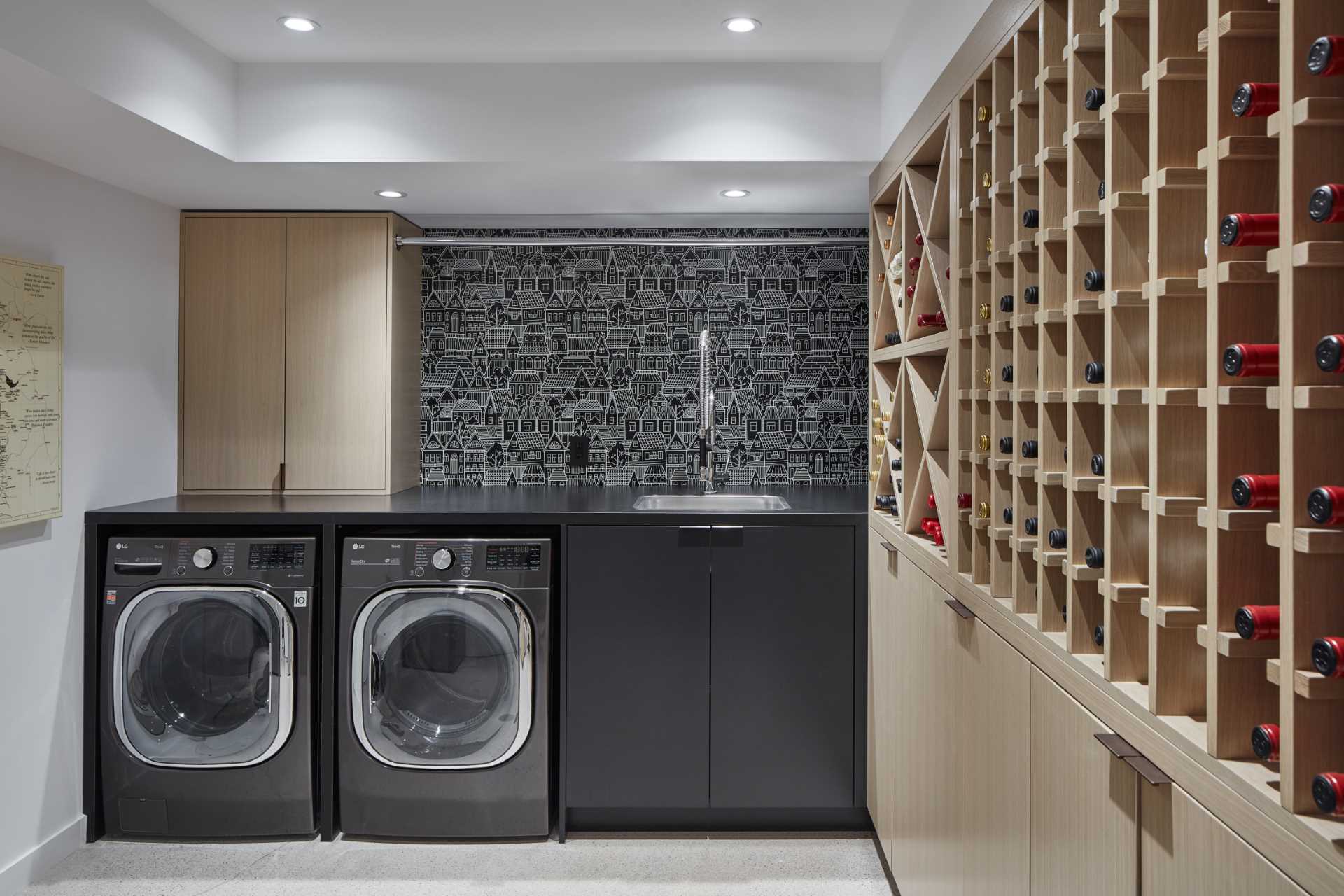
An added bonus space in the basement includes a dog wash station with built-in storage underneath.
