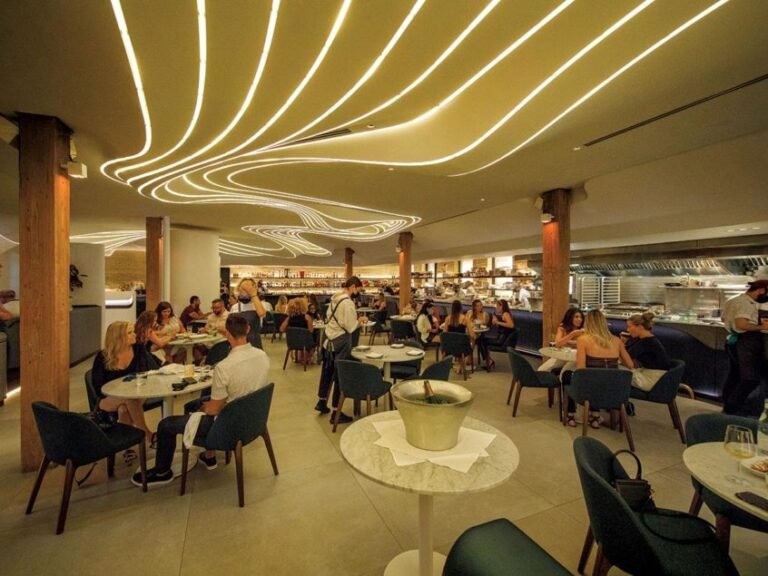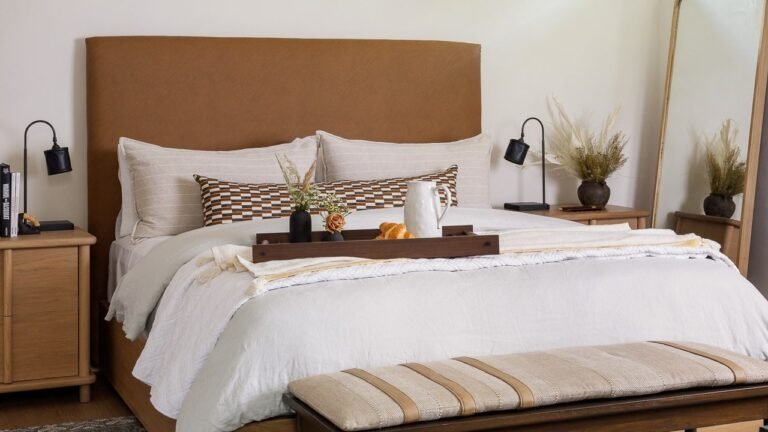This Maryland Pair’s Kitchen Got a Dreamy Modern Update
To ensure the spaces always look their best, Charles captured square footage from the carport and created a butler’s pantry that does double duty as an office. The narrow swathe includes a sink, a dishwasher, a fridge, and a secondary pantry, along with pocket doors, to hide any mess. “In the evening, we sit in the living room and look across the beautiful, open space,” the owner says. “This kitchen has made our lives easier.”
Kitchen location: Chevy Chase, Maryland, just outside Washington, D.C.
The before: The kitchen was self-contained rather than integrated with the living and dining areas. “We could see the possibility of it all being a large, open space, though it took a very large piece of steel to achieve it,” the owner says.
The inspiration: A blue, white, and rustic wood kitchen designed by Blakes London.
Square footage: The kitchen itself is about 320 square feet and the pantry is 150 square feet.
Budget: “This is the house we will spend the rest of our lives in, so we allowed ourselves to spend money on the things we really wanted, on the main floor,” the homeowner says.
Main ingredients
Cabinets: The base cabinets are quarter-sawn red oak with a custom, whitewash glaze for a rustic effect. The towers are painted in Hale Navy by Benjamin Moore, as are the glass-front upper cabinets. “Not having uppers looks pretty, but seems very impractical,” the owner says. “All I think when I see open shelving is dust. I like things put away and tidy.”
Hardware: To maintain clean lines, the team opted for push latch doors on the base cabinets, which the owner acknowledges took some getting used to. The others sport Emtek knobs and pulls with a brushed nickel finish. “Brass spoke to me as being way too trendy,” the owner says. “I wanted it to be timeless.”


