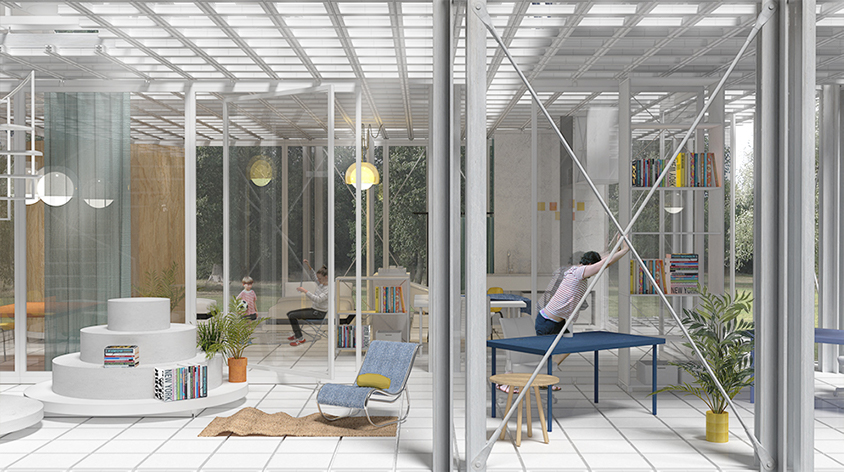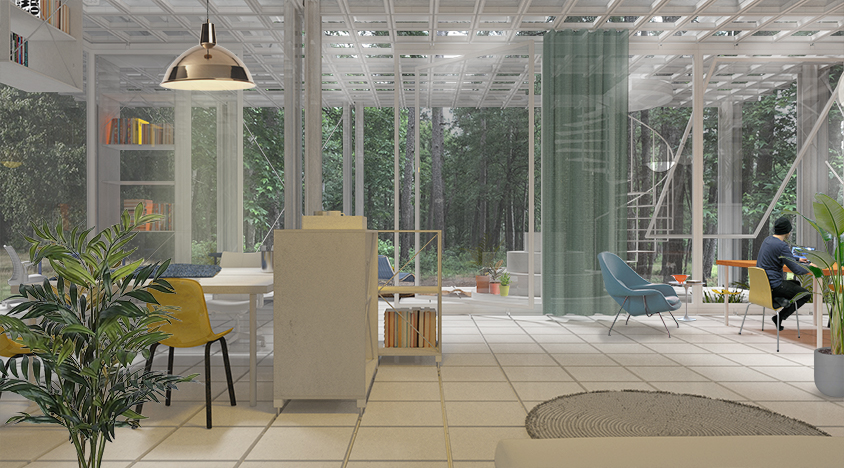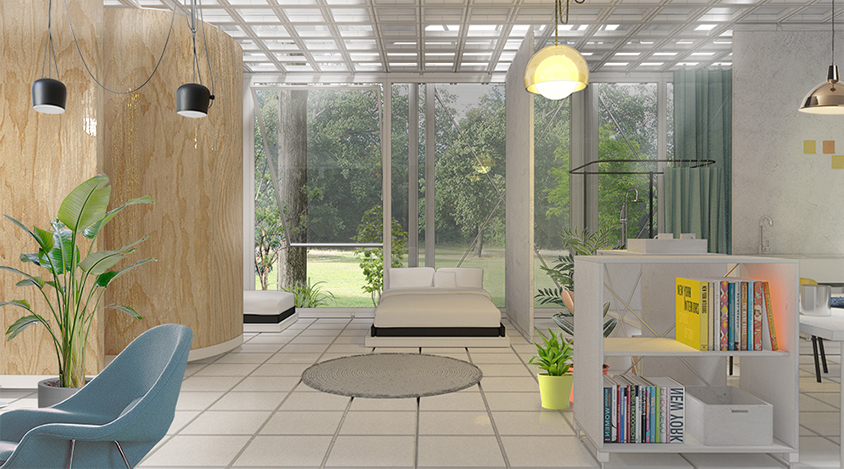this flexible modular home design promotes a comfortable living experience
a one-unit domestic setting that can be transformed
Supra-Simplicities designed a modular home unit that can be adjusted according to the user’s needs. This flexible home design depicts a roomless structure system based on an internal infrastructural track grid. The idea was conceived in the effort of creating a space that will embrace and maximize the flexibility and movability of domestic living. ‘Everything All on Track’ is the design proposal that won 1st prize for Buildner’s second edition of Modular Home competition.

flexibility and movability in domestic living | all images by Supra-Simplicities + Han Kuo
track infrastructure for an interchangeable interior
The proposed built space is designed to be multi-purpose, internally adjustable and interchangeable over time to meet occupant’s shifting needs, due to social or environmental occurrences. In order to keep the dynamics of space in the modular house, a sophisticated track system is introduced by the design team. The track and carrier provide ease of systematic operation and directional flexibility. All elements, objects and furniture for living are fixed with operable wheels and can be moved along the home’s plan. The cross-shaped junction gives occupants freedom to effectively relocate every household furniture and operable partitions via 2 perpendicular axes, enhancing the versatility of interior space. The tracks function as internal infrastructural grids inside the house, but also on the roof and under the floor for those supportive units including roof panels, rainwater collector, photovoltaic panels, water supply and septic tank, etc.

the proposed built space is internally adjustable and interchangeable
a roomless and multi-use open plan
This house is intentionally designed to be ‘roomless’. Inside there is no static accumulation of rooms, instead the plan forms as a dynamic open zone full of adjustable domestic units. There is no bedroom, no dining room, no living room or any set space for a specific domestic function, only a modular open plan area that takes up any use for a versatile and customized living experience. The flexible open area allows users to define its characteristics and functions. Based on the user’s preference, the overall interior configuration can be conveniently personalized. A wide variety of possible arrangements of furniture, objects and partitions, moving along the track system, provide almost infinite spatial experience and living quality.

a dynamic open zone full of adjustable domestic units

