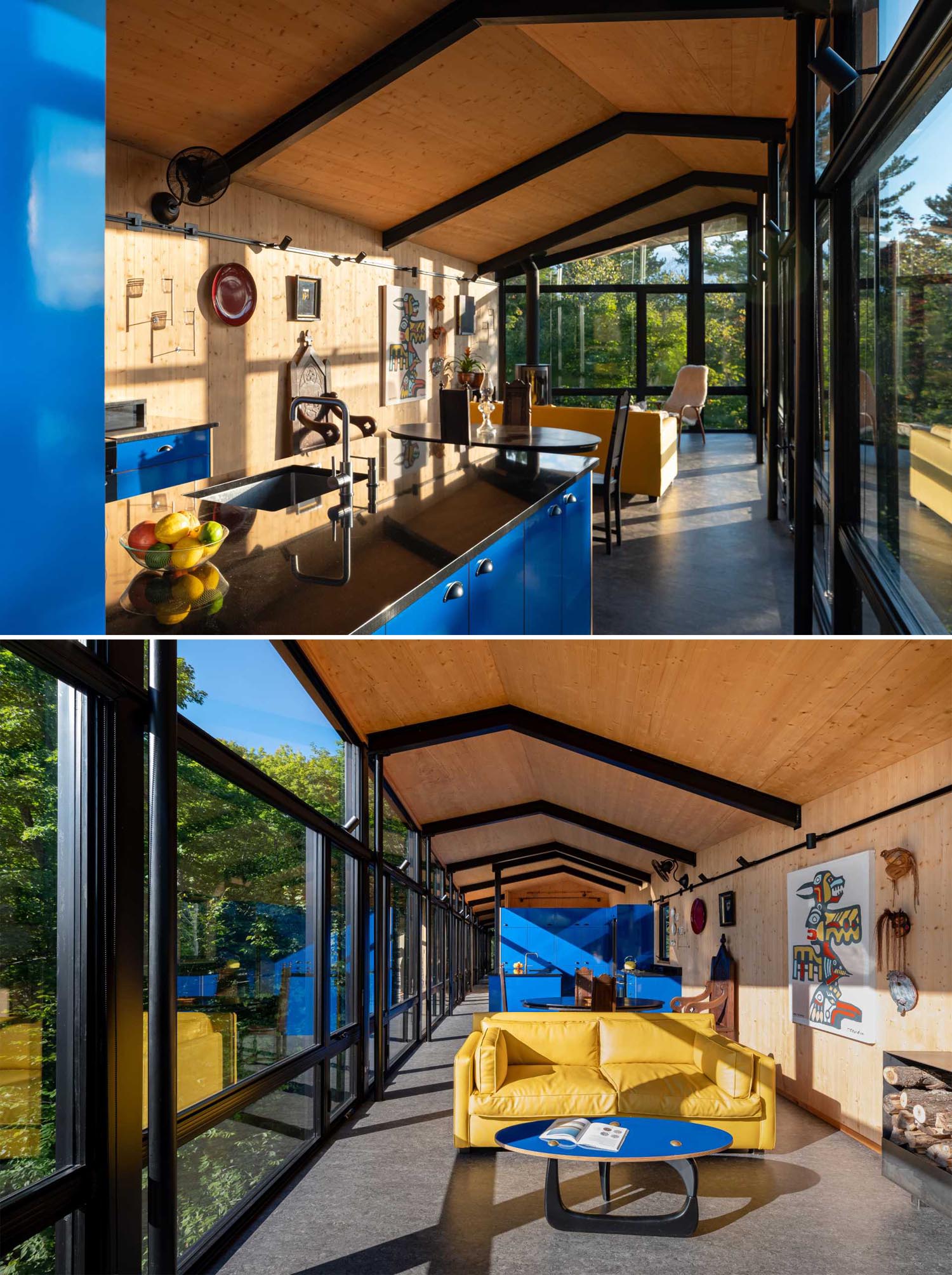This Dramatically Elevated Cabin Sits Among The Treetops
June 16, 2022
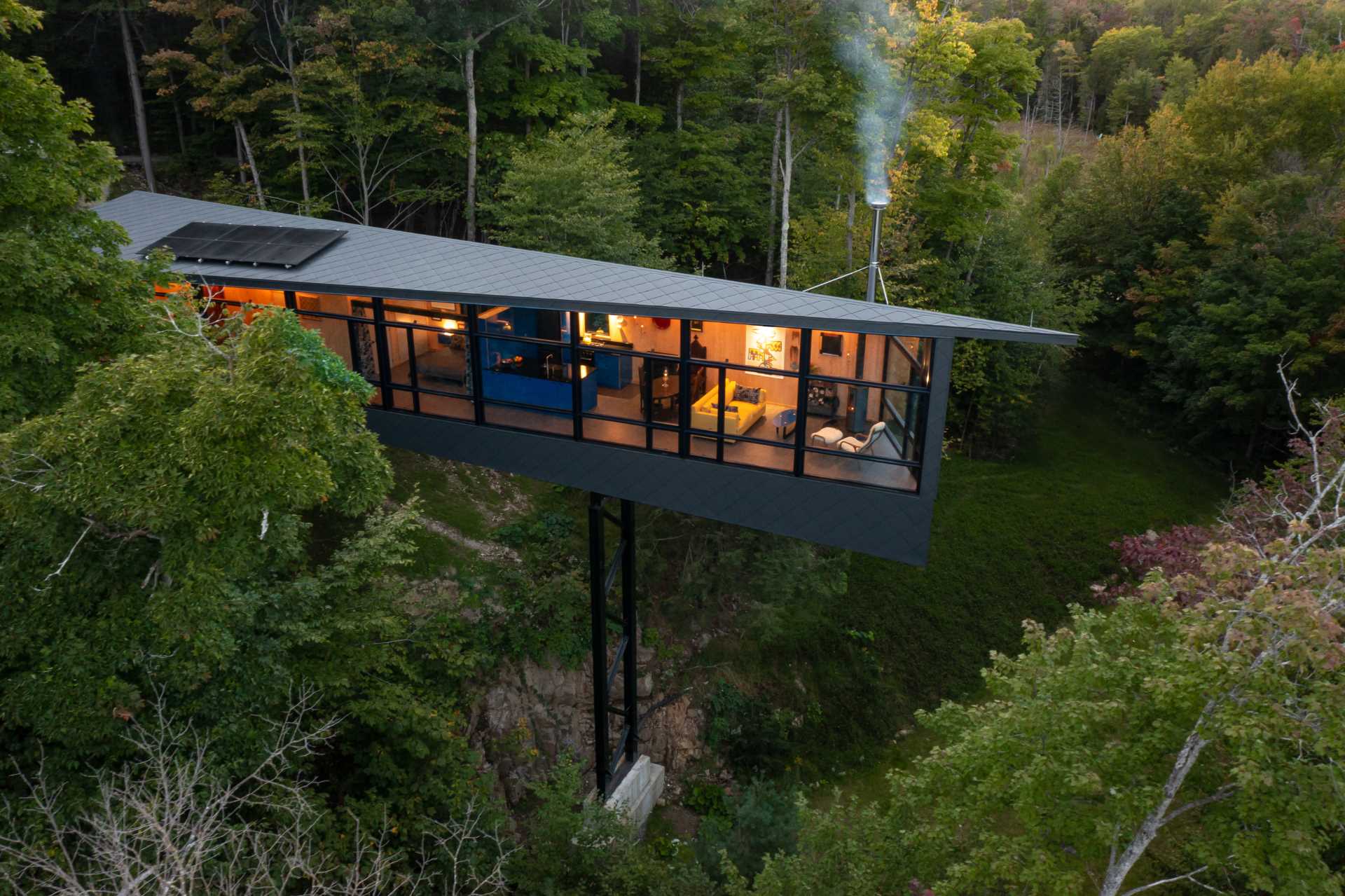
Kariuok Architects have designed a modern cabin in Quebec, Canada, that’s elevated to be located within the treetops.
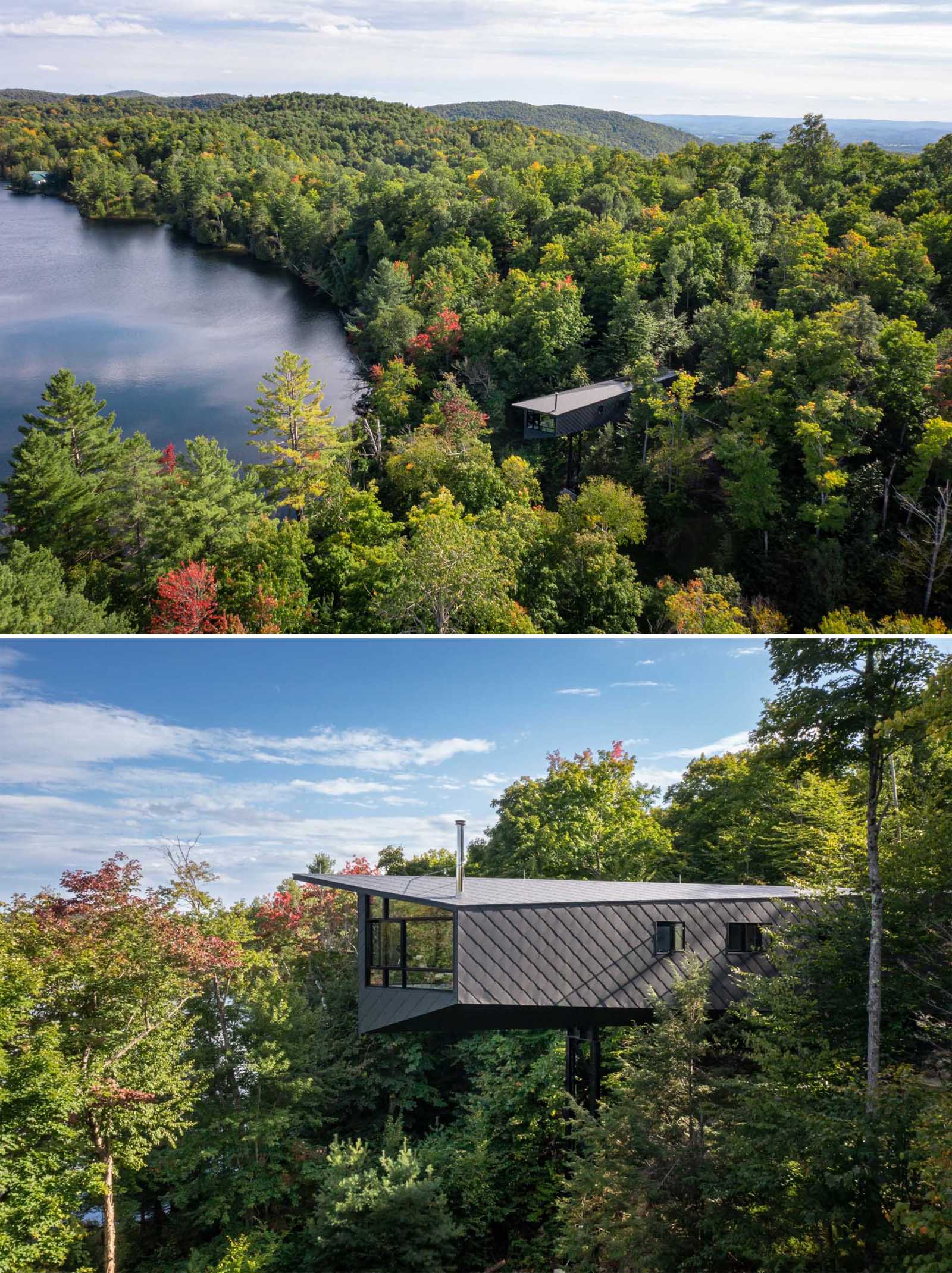
Local zoning rules required a 100-foot (30-metre) setback from the lake, while a cliff face at the 100-foot mark was incorporated into the design, removing the need to blast the rock.
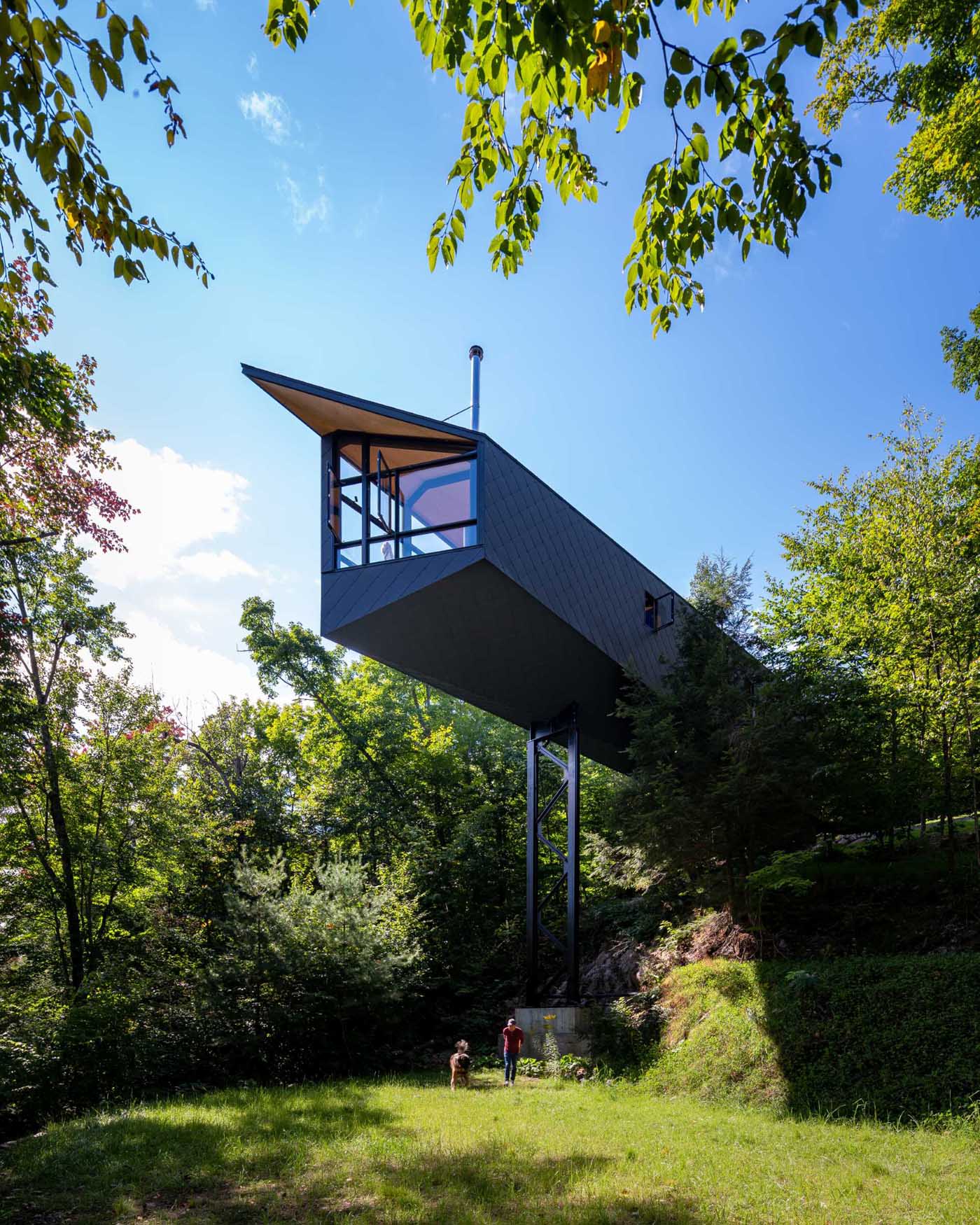
To minimize harm to the hillside and forest, a zoning variance was obtained by the architects to allow the front of the cabin to hover above, rather than sit on, the 100-foot (30-metre) mark.
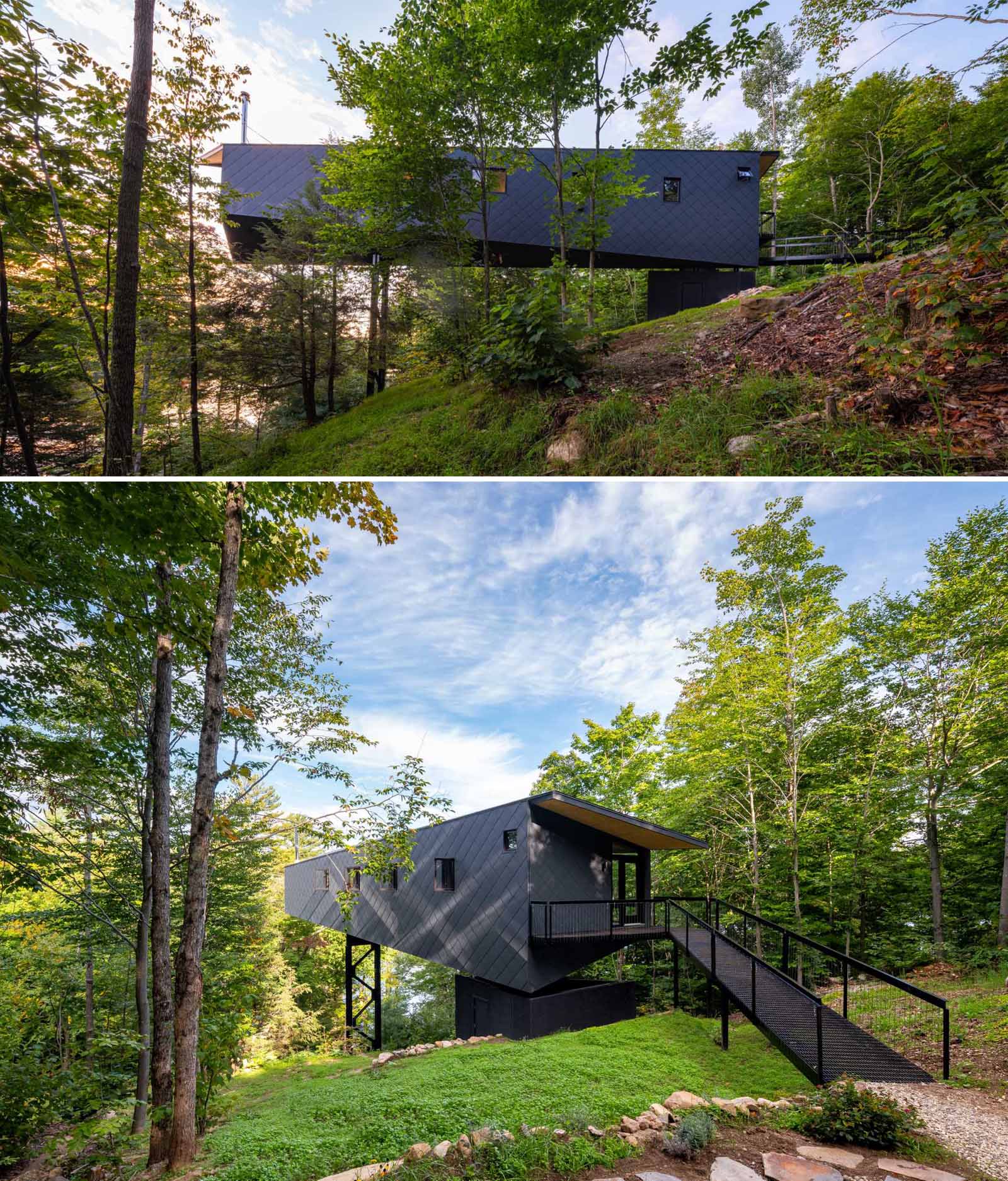
The cabin, which was milled offsite and then hoisted into place, has been built with suitably-sourced CLT panels and glulam beams.
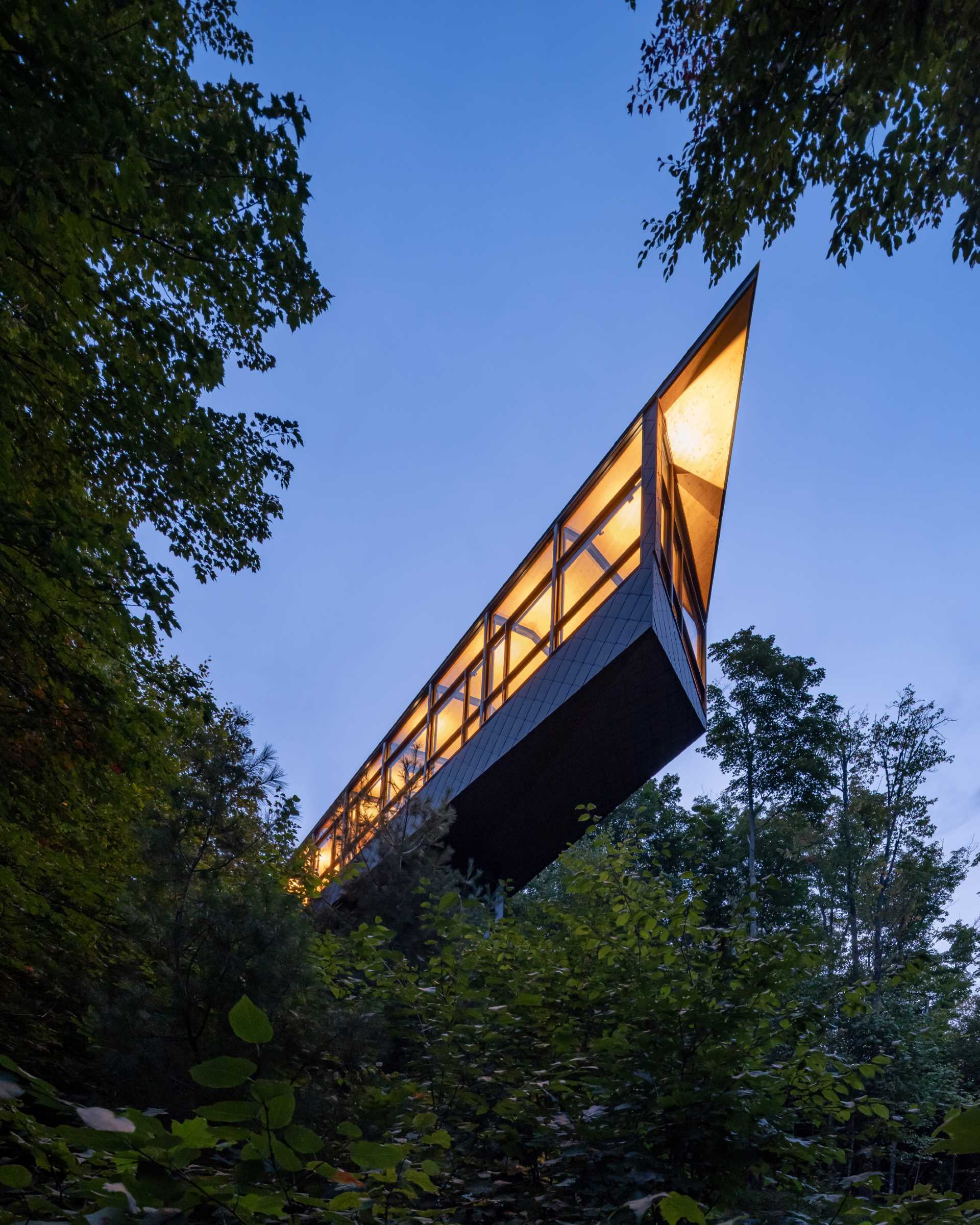
By having the cabin elevated, it catches more breezes and has excellent cross-ventilation.
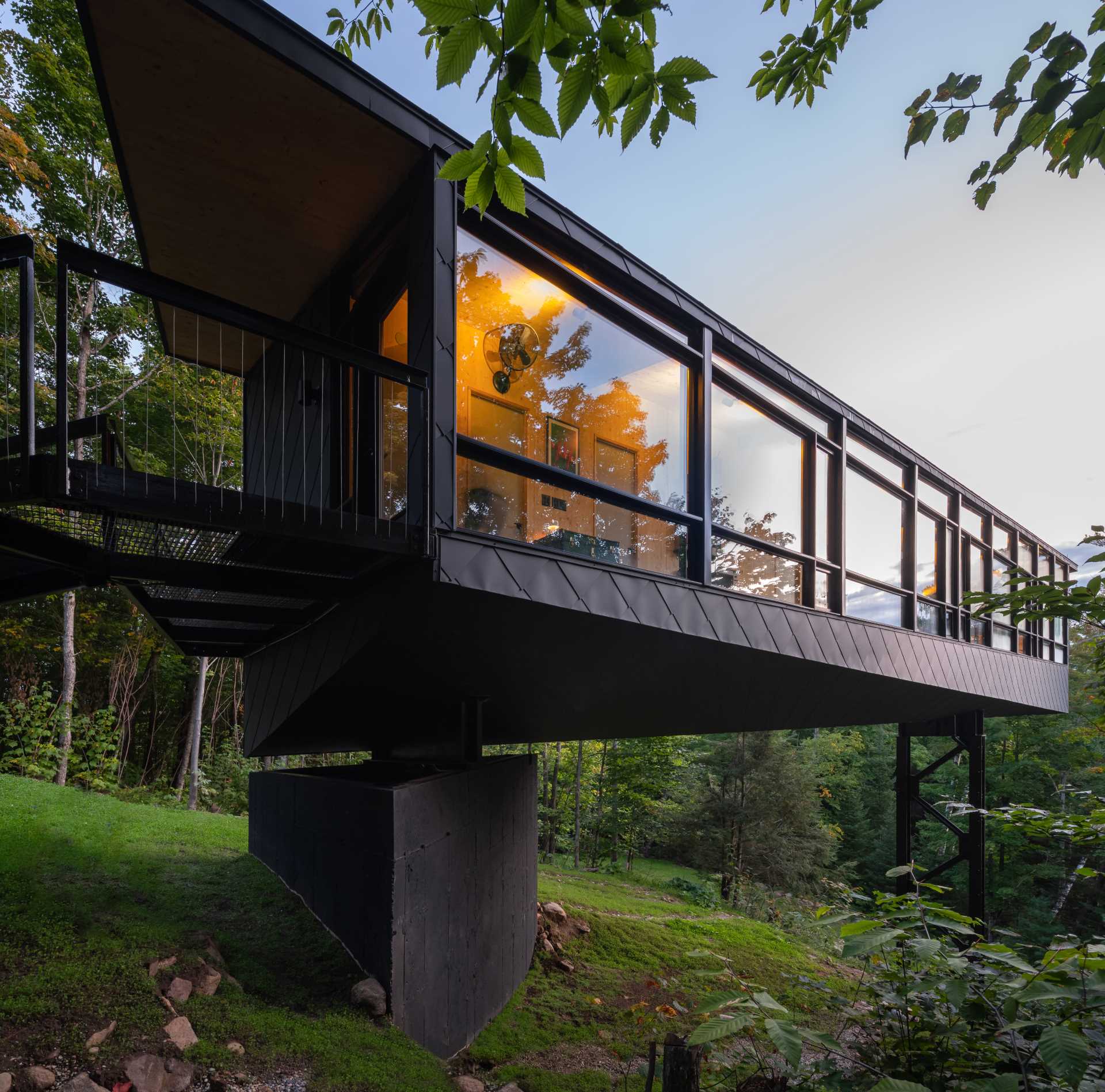
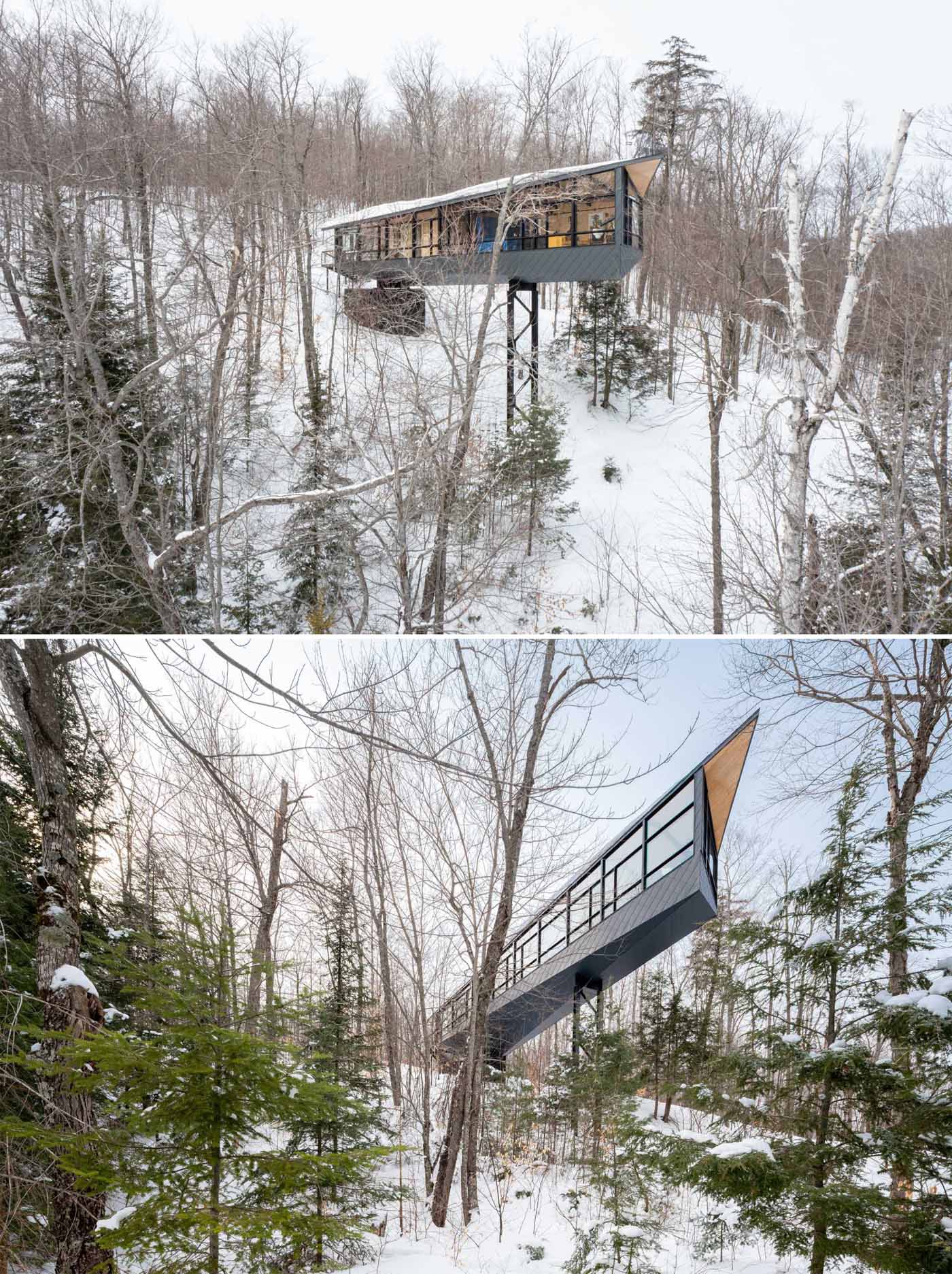
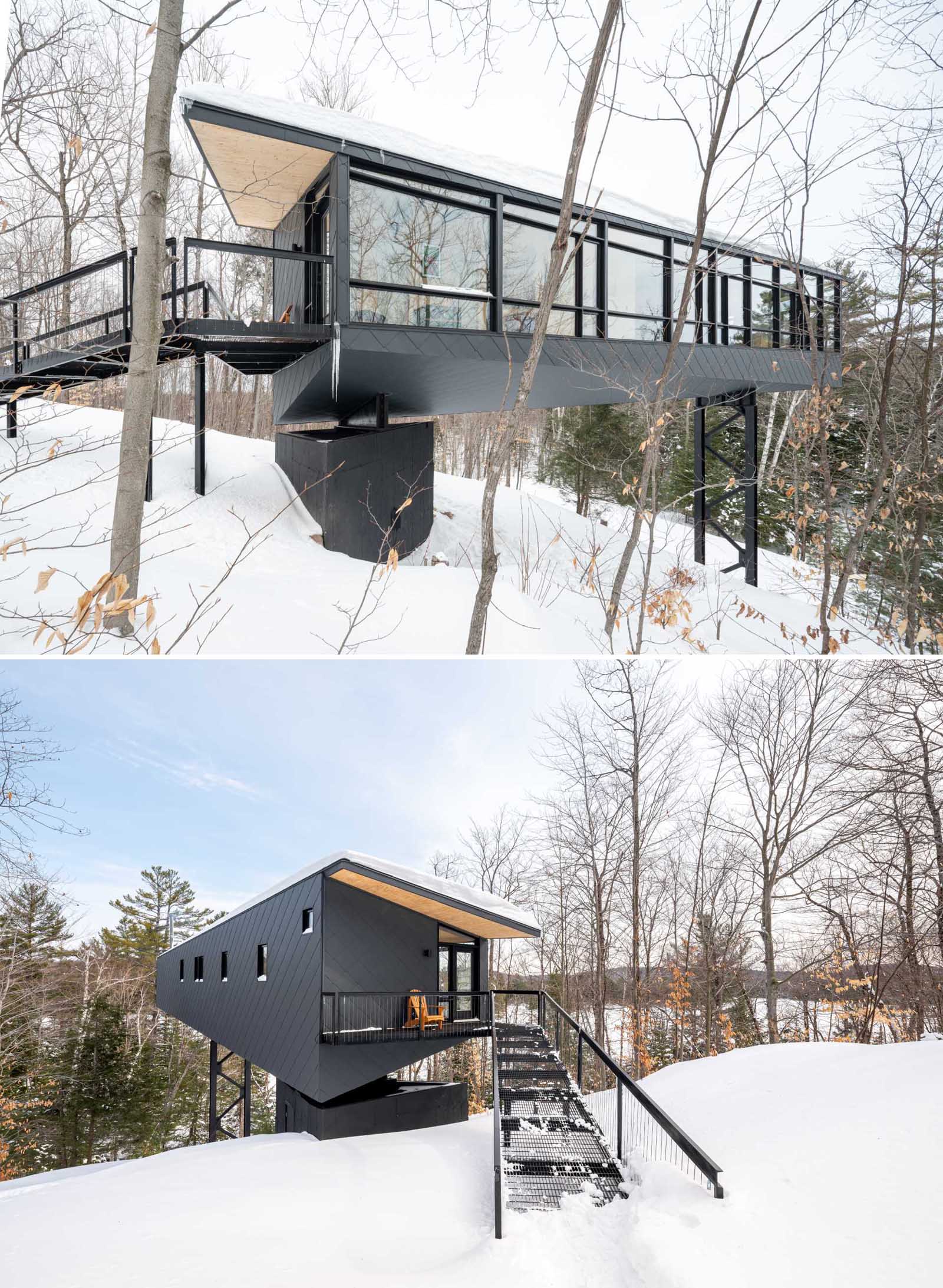
The cabin is also solar-powered, and heat is provided by a high-efficiency “green carbon” wood stove that can be found in the living room.
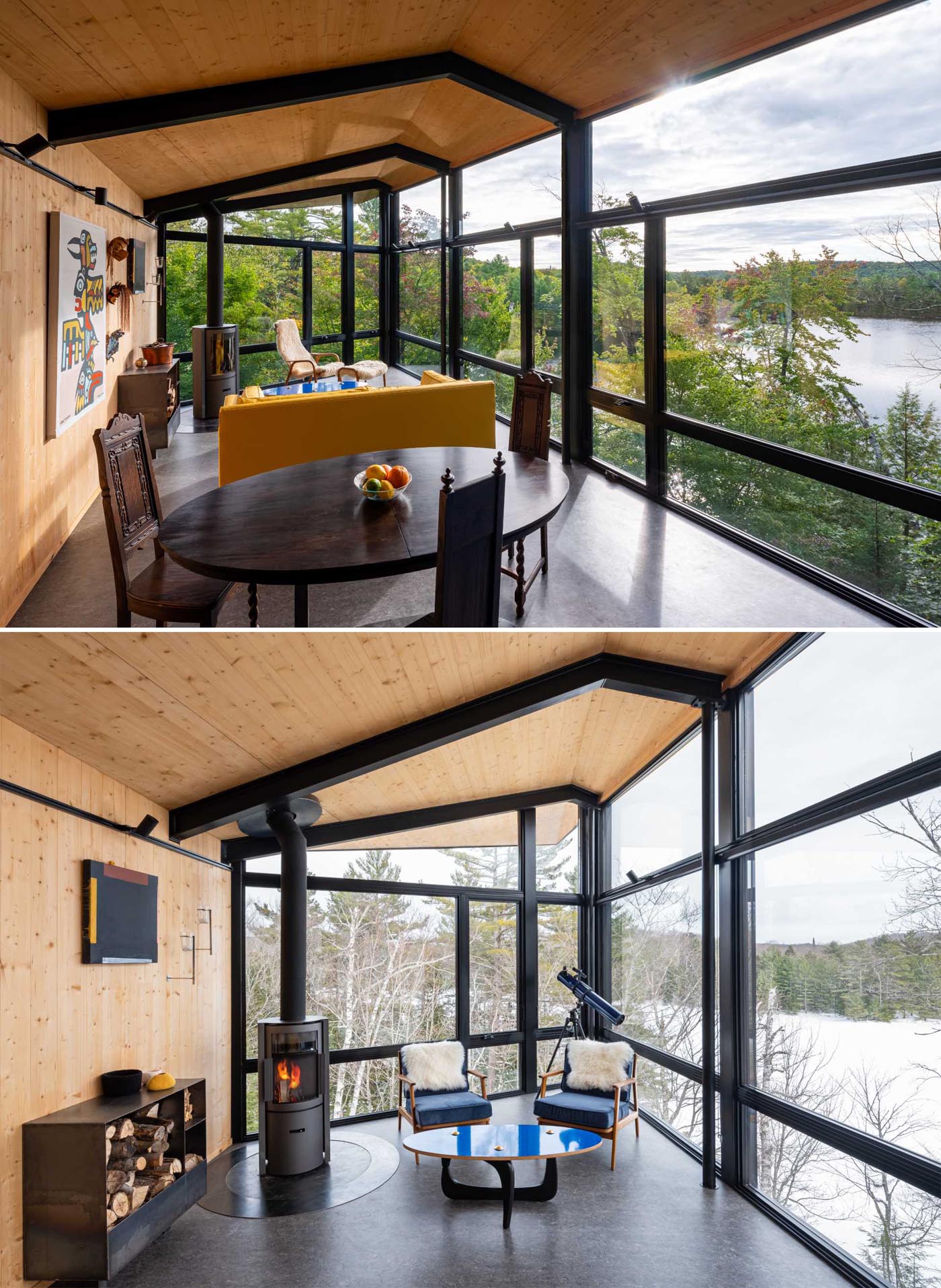
The interior of the cabin is lined with wood, however, the black-framed windows, which travel the length of the cabin, provide views of the surrounding area.
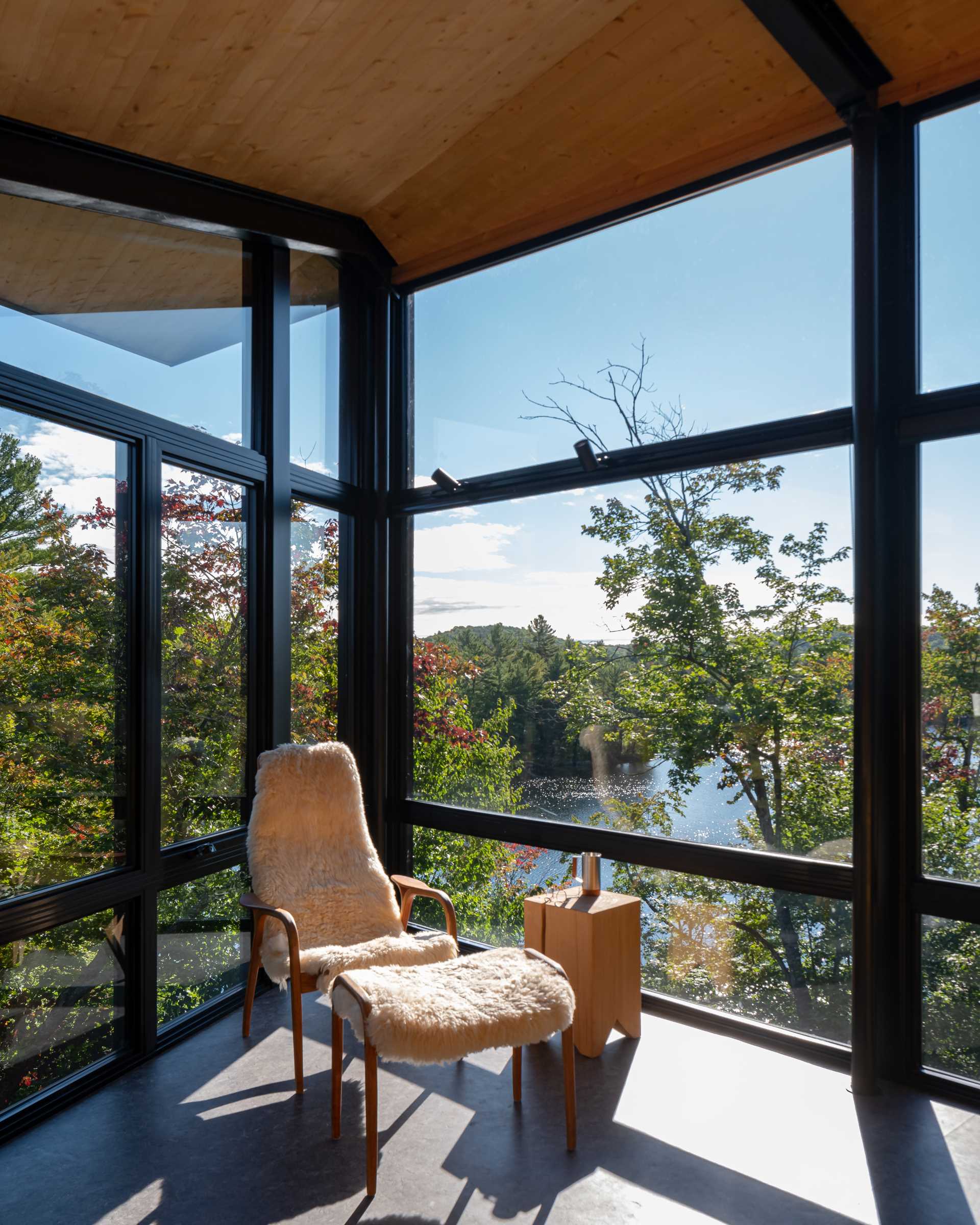
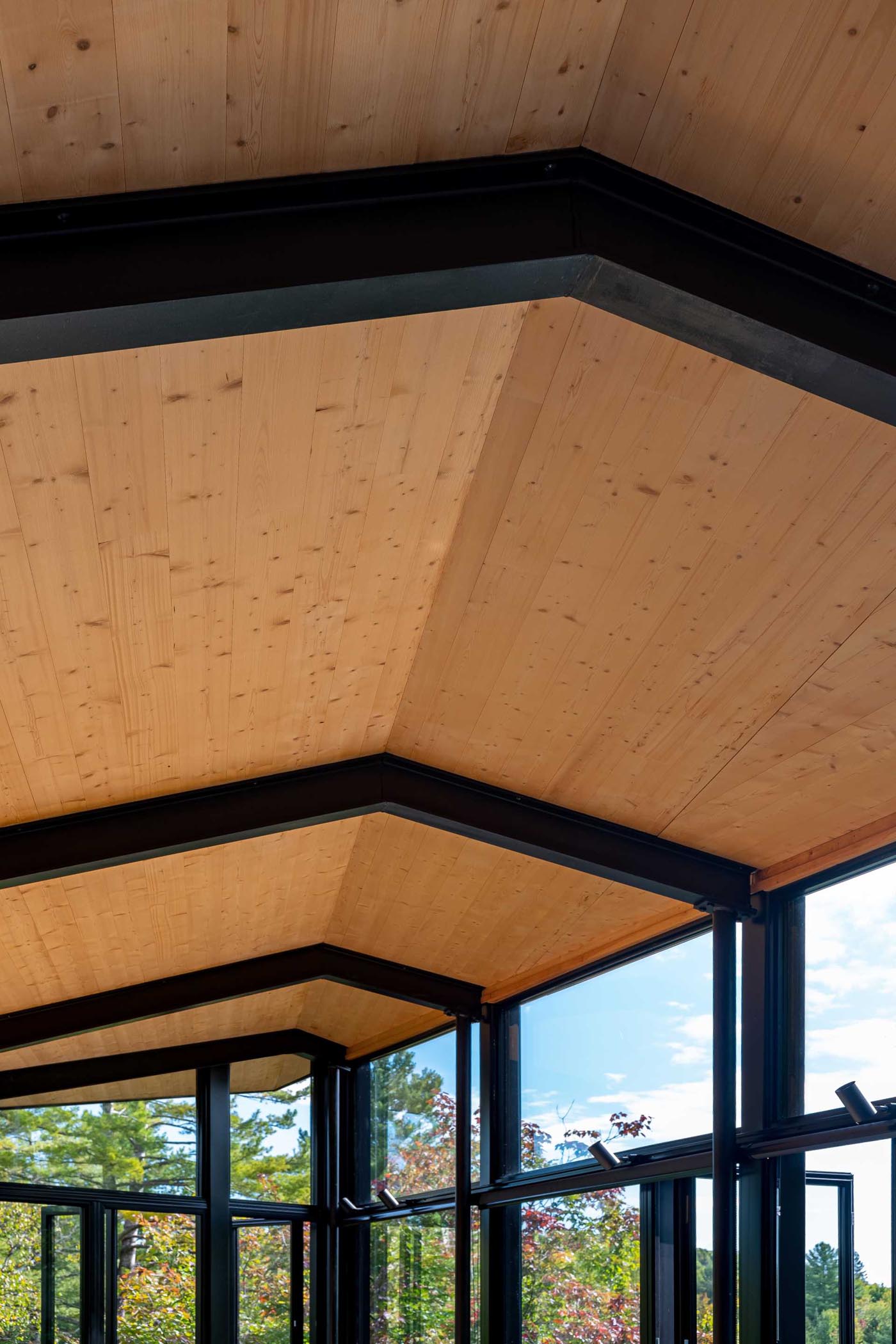
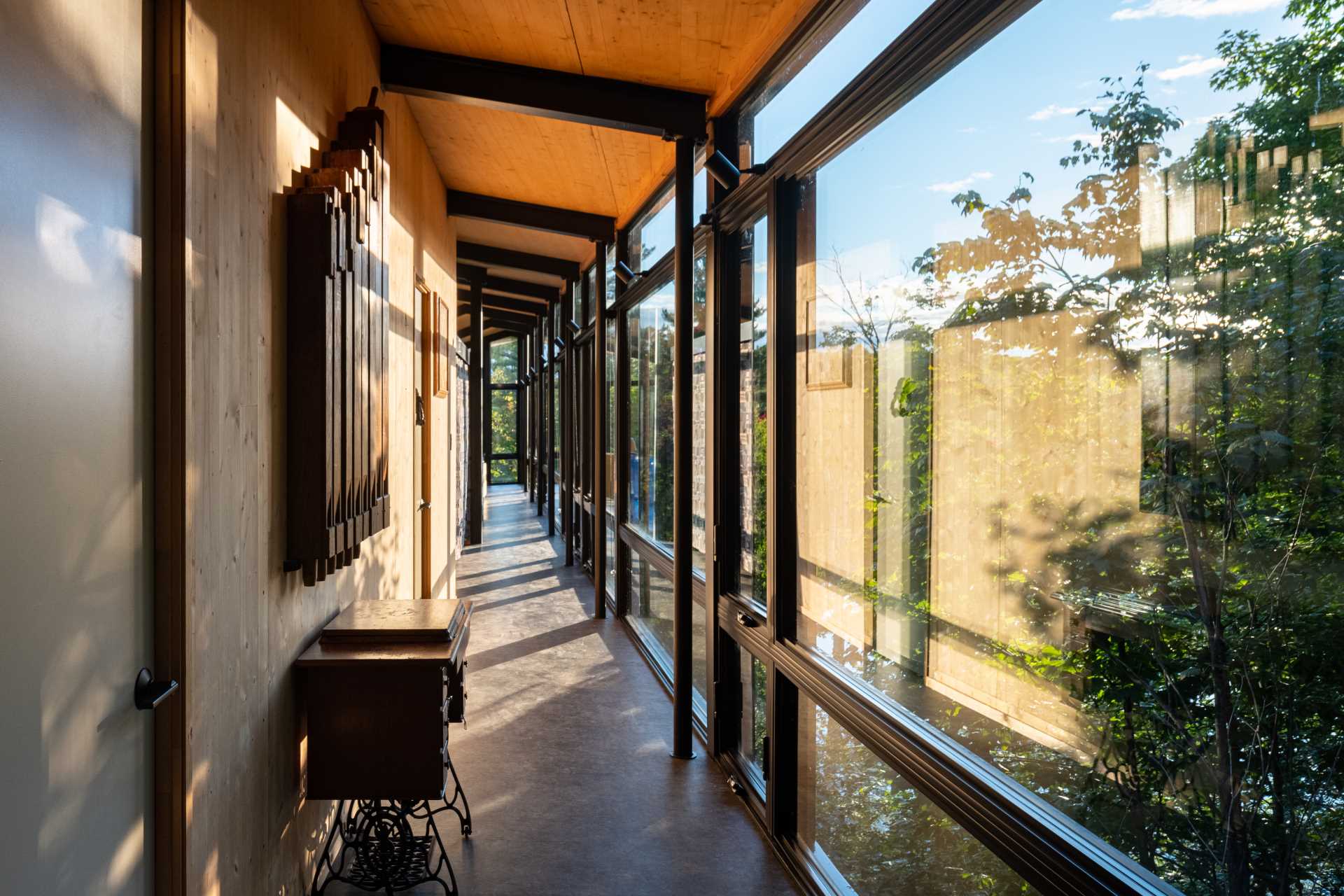
A pop of color was added with the inclusion of a bright blue kitchen.
