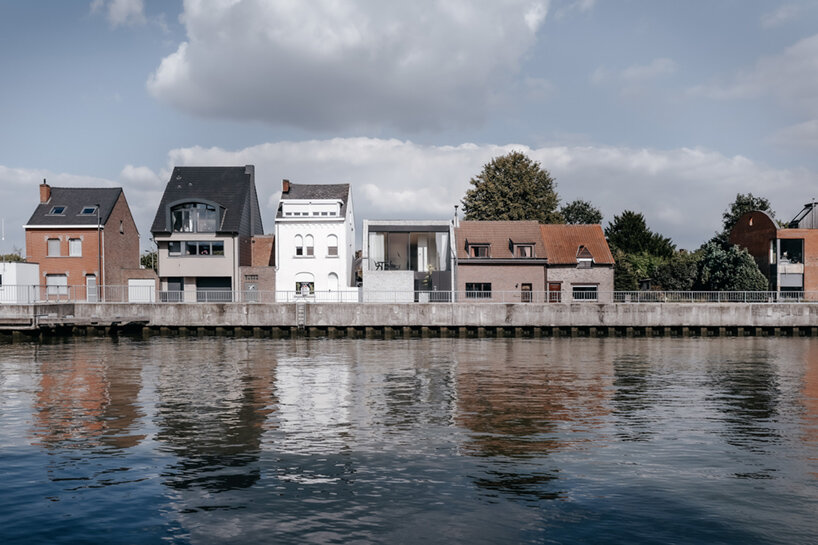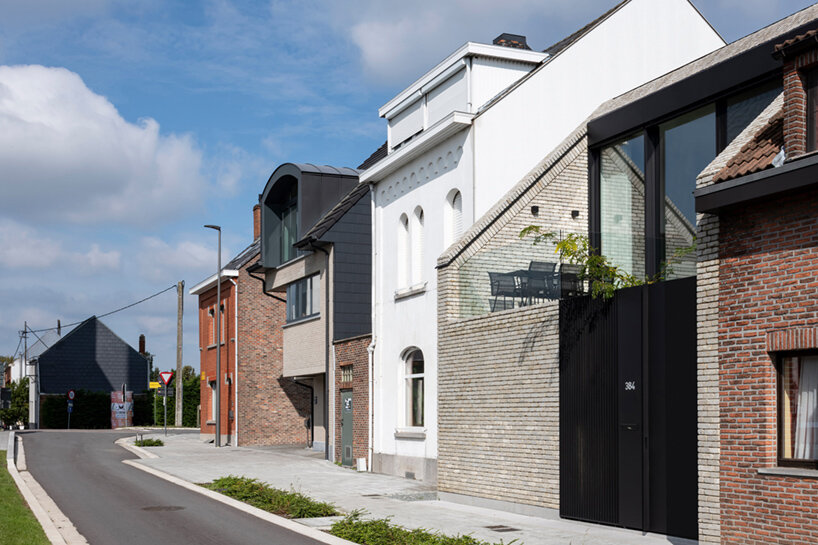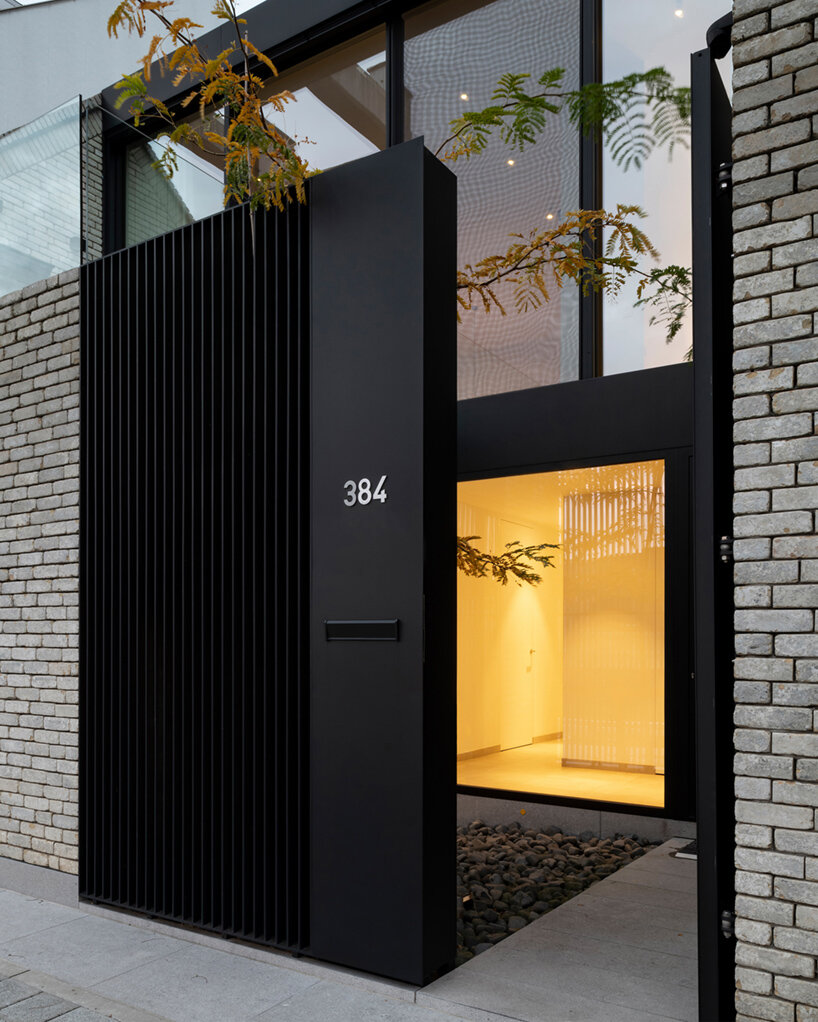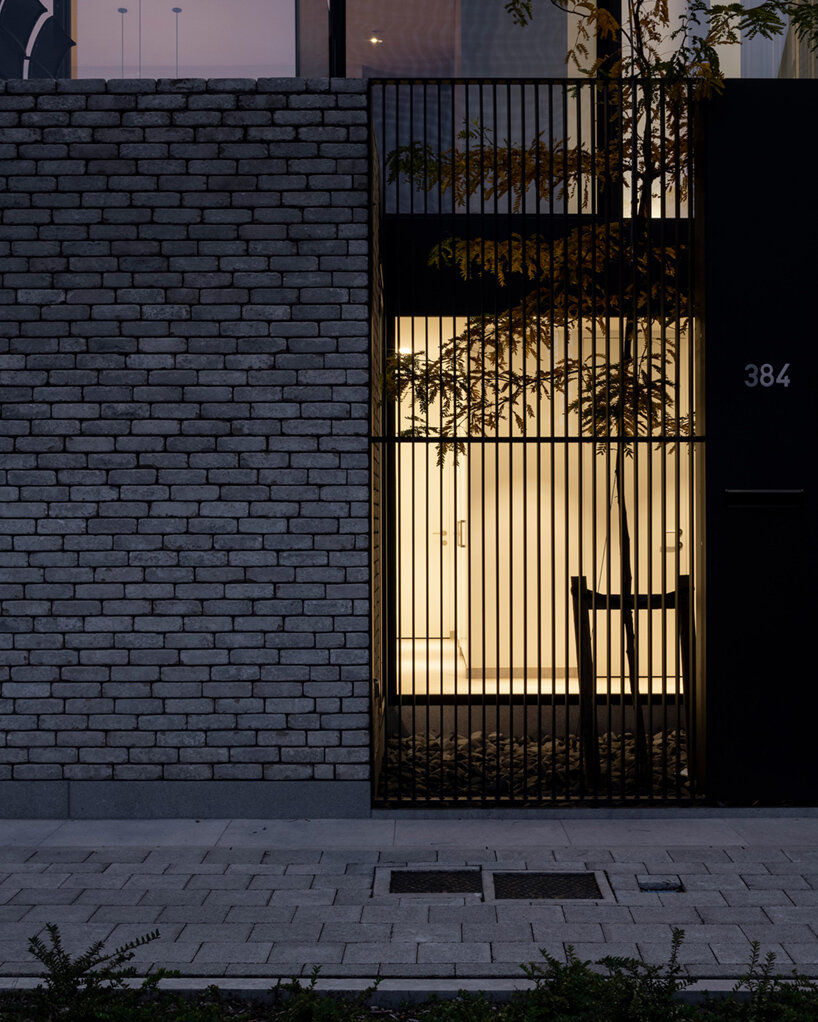this belgian ‘canal house’ by studio farris is fronted by a secret garden
studio farris takes to humbeek, belgium
This so-called Canal House by Studio Farris Architects overlooks the Brussel-Scheldt Maritime canal in the Belgian town of Humbeek. The single-family residence is organized as a series of spatial mediation devices between the interiors and their surrounding context. While the volume of the new dwelling echoes the profiles of the adjacent houses, it is set back from its outer shell to create an inward-looking façade surrounding an open-air courtyard, a ‘secret garden’ that offers a condition of peace and intimacy.
 image © Martino Pietropoli | @martinopietropoli
image © Martino Pietropoli | @martinopietropoli
reinterpreting the typical canal house
Studio Farris Architects (see more here) designs the Canal House to optimize the area available within a compact plot, nestled along a row of residential buildings facing the canal. Respecting the gabled profiles of its neighbors, the house merges traditional vernacular with contemporary design. The architects note that ‘the elegant adaptation to the urban context is enriched by new solutions, which extend the potential of the lot and redefine the conditions of use of the house.’
Typically, the neighboring houses facing the canal do not open toward the waterway at the ground level. In fact, the traditional layout organizes the living spaces at the ground floor — with high windows protected by curtains for privacy — with bedrooms up top. Studio Farris reverses this layout by placing the living area upstairs and the sleeping areas on the ground floor, carefully redefining the boundaries between indoors and outdoors.
 image © Koen Van Damme | @koenvandamme
image © Koen Van Damme | @koenvandamme
the ‘secret garden’ off the street
The Canal House is a sort of ‘Japanese courtyard,’ says Giuseppe Farris, recalling the work of Carlo Scarpa that he carefully studied while at university in Venice. The small, secret garden is designed to be discovered beyond the gate separating the road along the canal. Within the courtyard, a tree introduces a natural atmosphere, ‘a sense of warmth and proportion.’ The two bedrooms inside along the ground floor also benefit from this quiet and intimate condition, enjoying the courtyard as a buffer from the street. One bedroom opens directly onto the courtyard while the other overlooks the backyard.

image © Koen Van Damme 
image © Koen Van Damme 
image © Koen Van Damme


