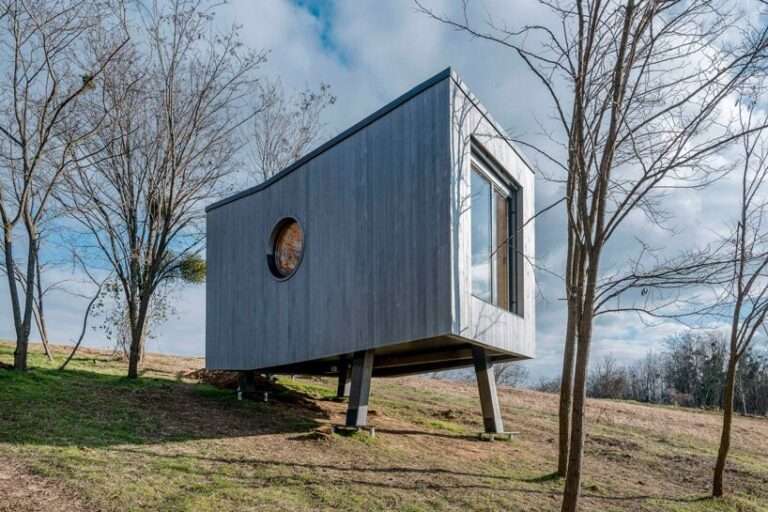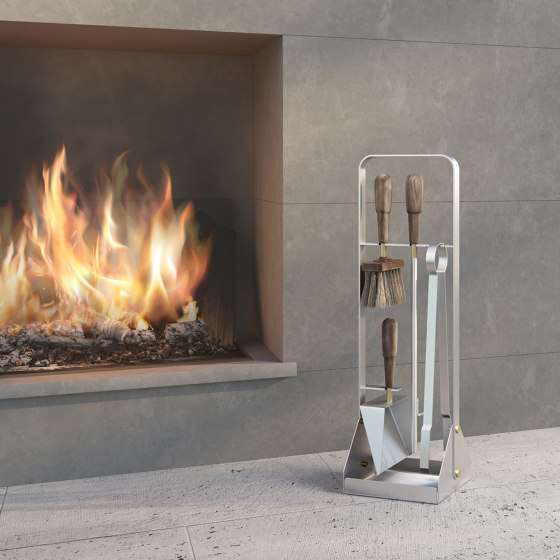These Homes Prove that Prefabrication Doesn’t Have to Be Modular or Monotonous
Architizer’s A+Awards Best Firm categories allow design firms of all sizes to showcase their practice and vie for the title of “World’s Best Architecture Firm”. Start an A+Firm Award Application today.
Housing defines us. At a time when there is a critical need for both affordable housing and greater stock worldwide, there’s also a strong push to find more streamlined construction methods. Prefabricated housing, specifically kit construction, has been around for over a century. Some of the earliest examples were available for purchase in Sears catalogs dating back to 1902. Today, prefabrication has grown in popularity to encompass entire residential structures, as well as a diverse array of building components.
Prefabrication in architecture usually means that structures are manufactured in sections to enable quick or easy construction. With modular prefab, individual modules of the structure are created off-site. Once they are shipped, they can be assembled as part of an integrated and streamlined process. Prefabrication can be used with a wide variety of materials and forms. Taking a deeper dive in the possibilities of prefab within the residential sector, the following projects showcase how architects and designers are thinking about prefabricated construction today.
The Modular Unit (MU50)
By Teke Architects Office, Turkey
Popular Choice, 2020 A+Awards, Private Home (S<1000 sq ft)
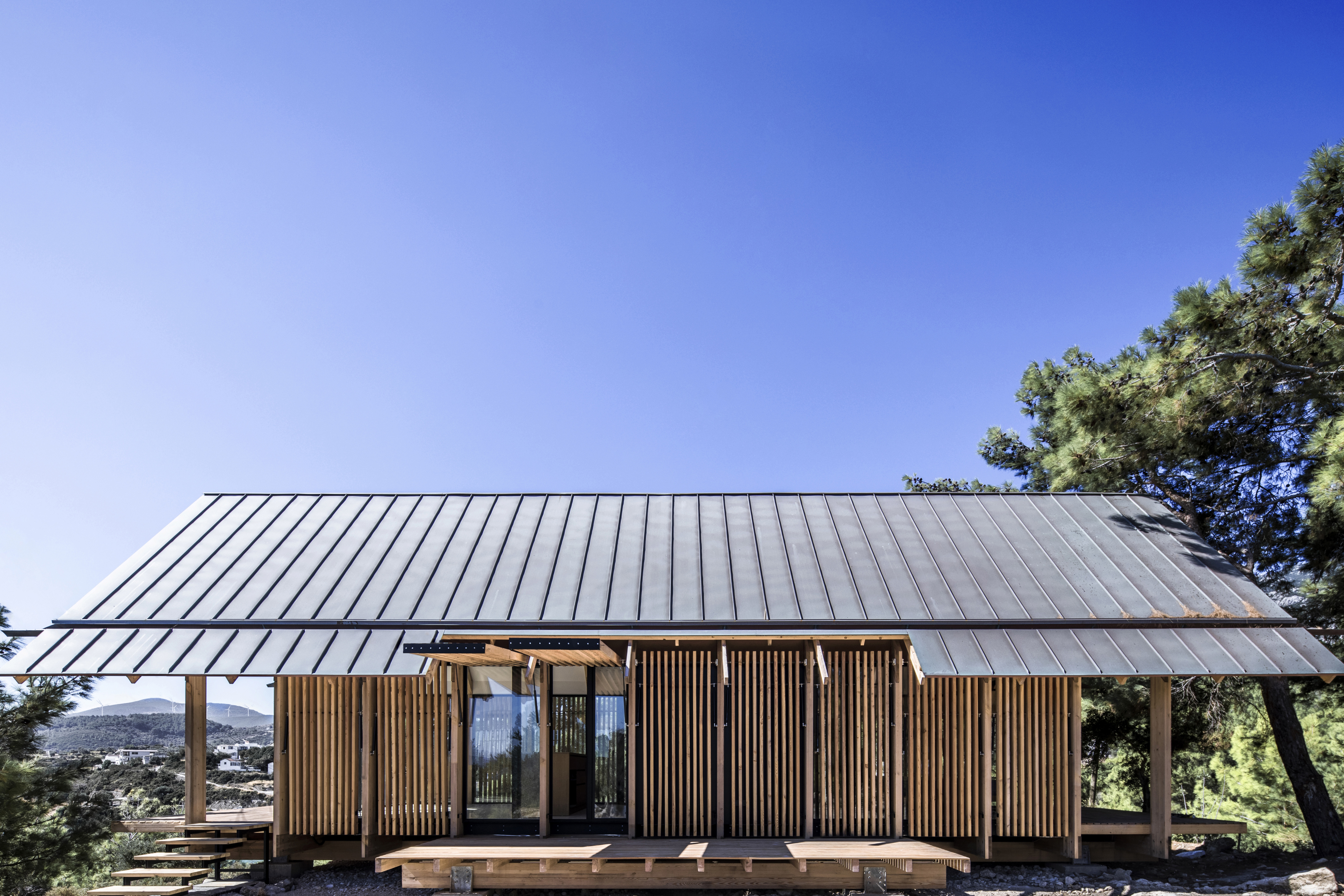
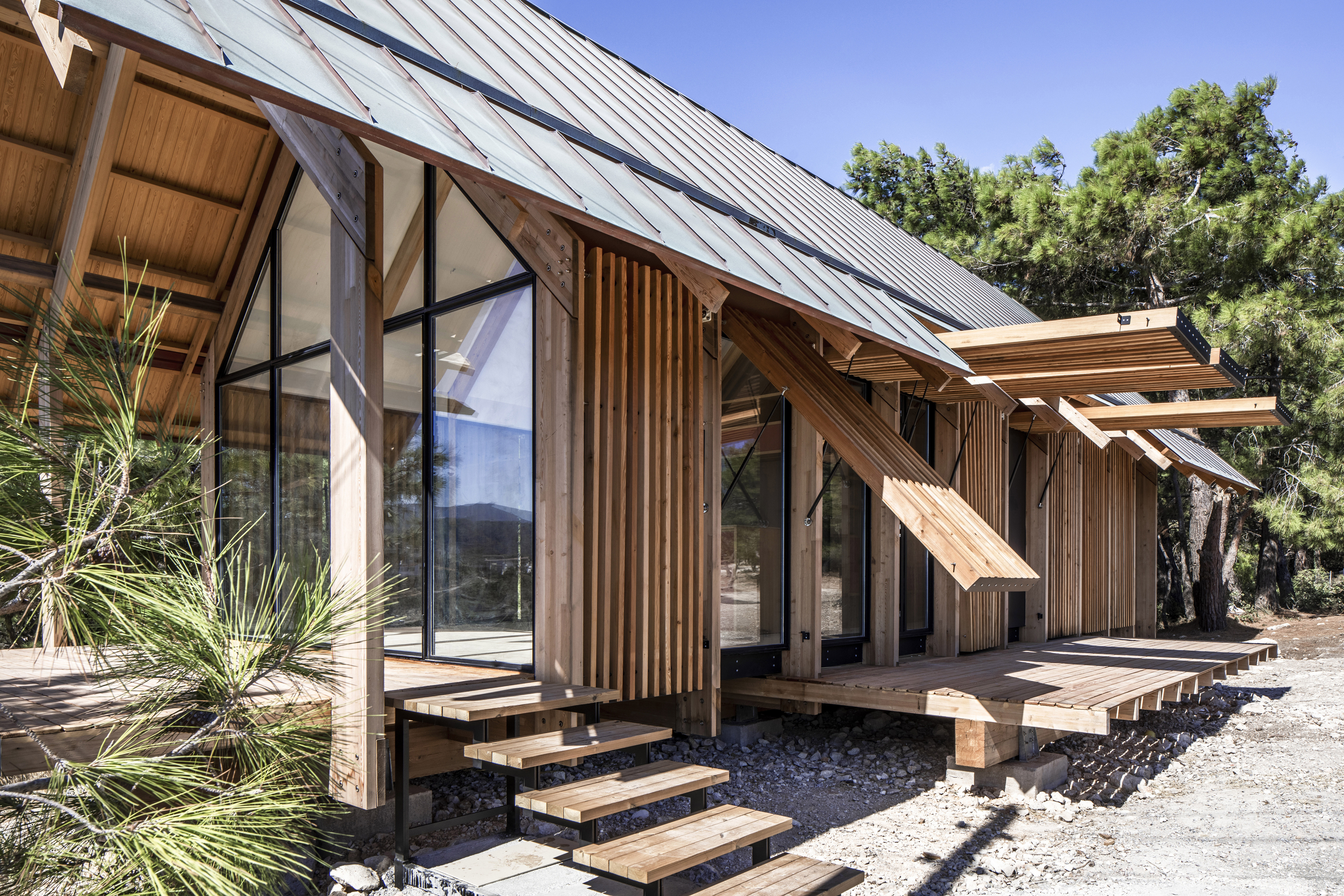 Rethinking prefab in Turkey, the Modular Unit is a small-scale, off-grid structure, designed to be recyclable. The design was made to allow a wide range of building uses and reduce environmental impact maximizing its site flexibility. A single module consists of two timber frames and the enclosure between them which were prefabricated and then mounted on-site reducing the installation time. At the same time, its interior core consists of a prefabricated service pod. The exterior decks, protected at different times of the day by timber shades, offer a variety of micro-climatic outdoor experiences generated by the sun and wind conditions.
Rethinking prefab in Turkey, the Modular Unit is a small-scale, off-grid structure, designed to be recyclable. The design was made to allow a wide range of building uses and reduce environmental impact maximizing its site flexibility. A single module consists of two timber frames and the enclosure between them which were prefabricated and then mounted on-site reducing the installation time. At the same time, its interior core consists of a prefabricated service pod. The exterior decks, protected at different times of the day by timber shades, offer a variety of micro-climatic outdoor experiences generated by the sun and wind conditions.
Caterpillar
By Prince Concepts, Detroit, MI, United States
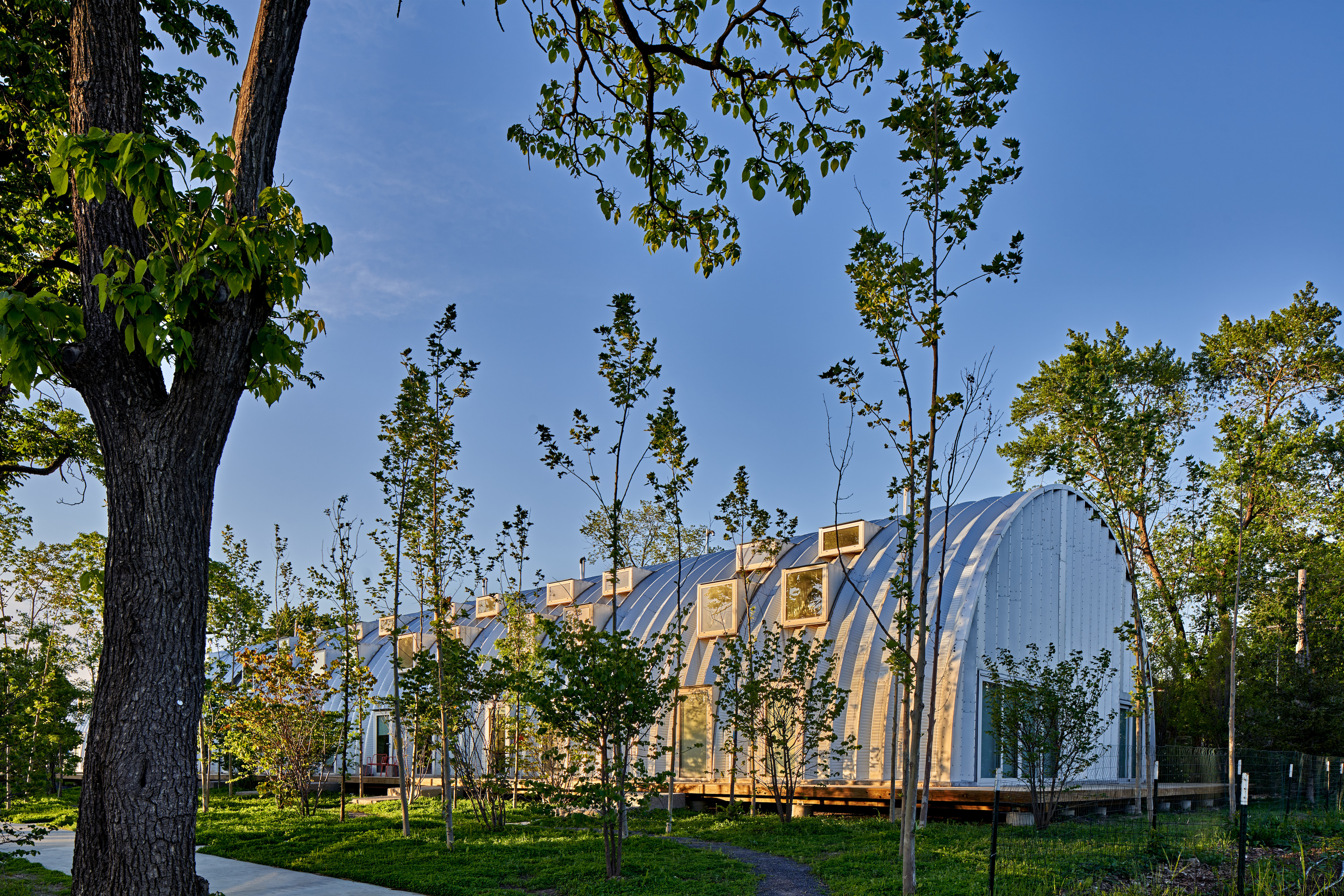
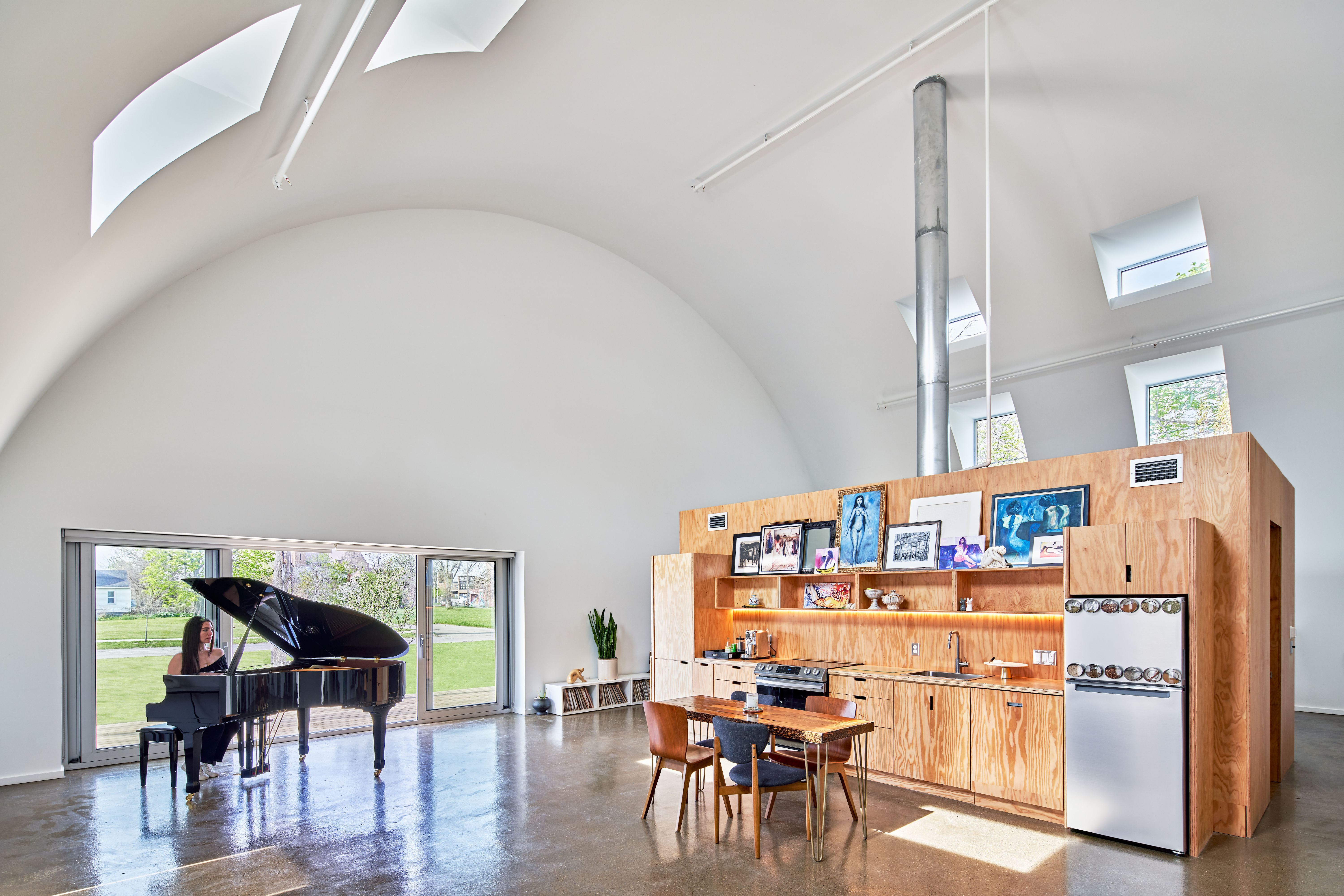 Utilzing a single Quonset Hut concept, this project looked to redefine formal configurations for multi-unit housing. Architect Ishtiaq Rafiuddin proposed using 100 percent prefabricated components for almost every portion of the project. Rafiuddin implemented window frames purchased directly from the Quonset Hut manufacturer and even made the proposal to use their very basic endwall system for our two large endwalls. The entire exterior of the hut, except for the glazing, was purchased from the Quonset Hut provider; this minimized investment in structure and the exterior shell. The result is a beautiful, 8,000-square-foot (745-square-meter) residential project in Core City, Detroit.
Utilzing a single Quonset Hut concept, this project looked to redefine formal configurations for multi-unit housing. Architect Ishtiaq Rafiuddin proposed using 100 percent prefabricated components for almost every portion of the project. Rafiuddin implemented window frames purchased directly from the Quonset Hut manufacturer and even made the proposal to use their very basic endwall system for our two large endwalls. The entire exterior of the hut, except for the glazing, was purchased from the Quonset Hut provider; this minimized investment in structure and the exterior shell. The result is a beautiful, 8,000-square-foot (745-square-meter) residential project in Core City, Detroit.
Courtyard House
By CHROFI, Mungo Brush, Australia
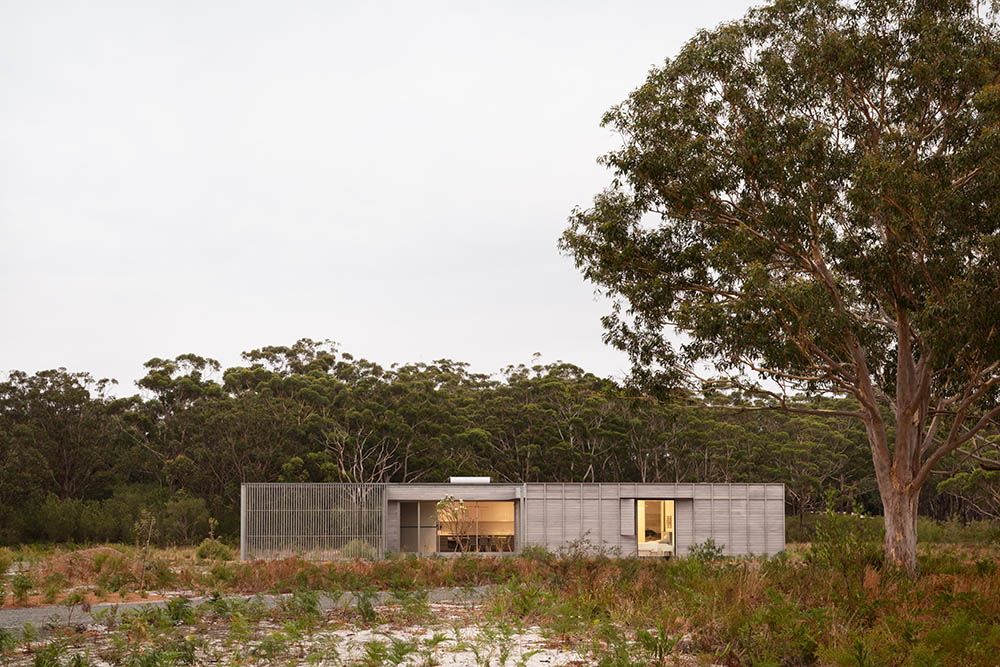
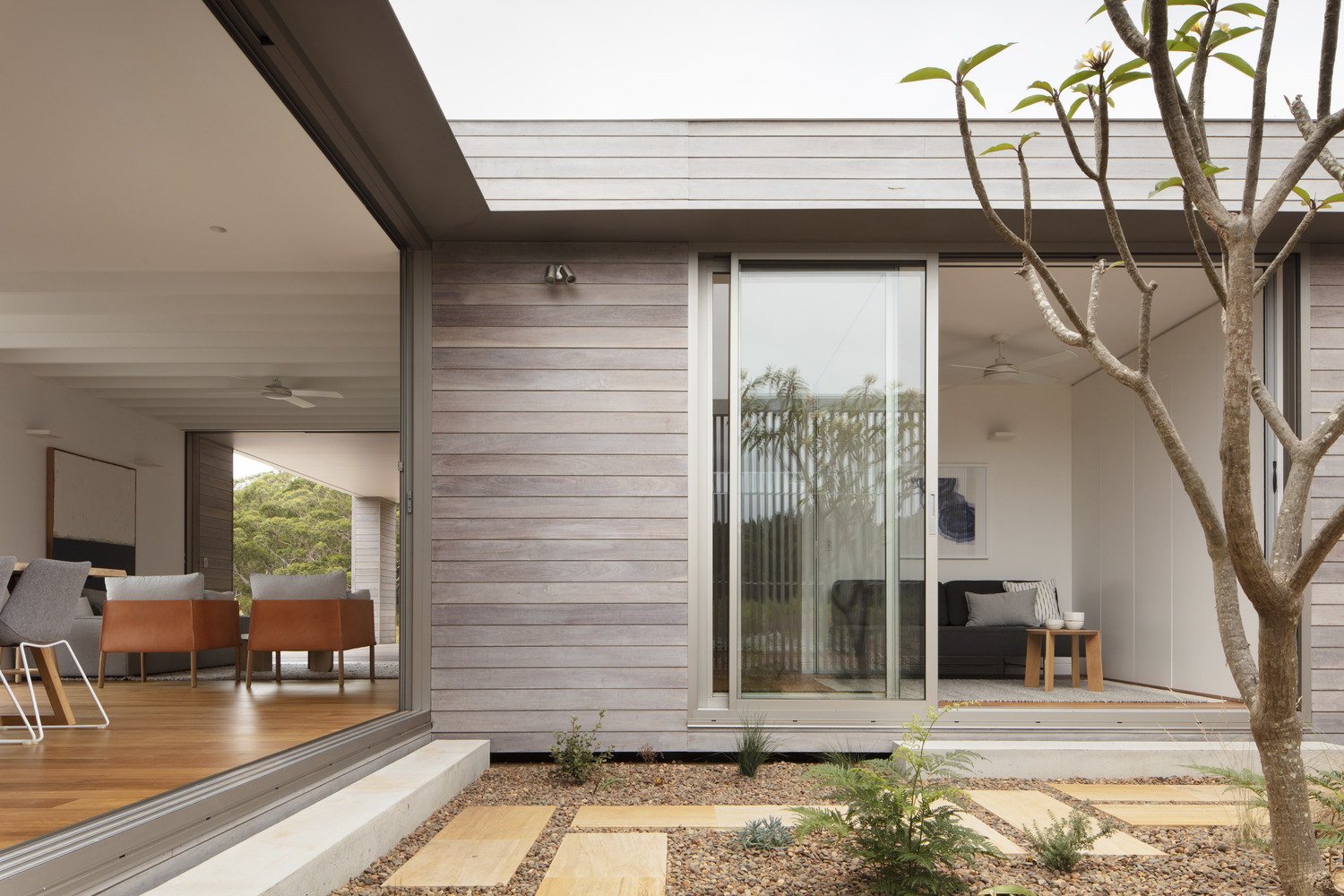 For this prefabricated project, the idea was to create an off-grid structure and modern interpretation of the traditional Australian rural home. As the team explains, the verandah is enlarged to become an outdoor room, and the traditional perimeter garden is reduced to a contained courtyard to allow the house to engage more directly with its natural surroundings. A sliding screen to the rear of the dwelling allows a flexibility between providing an intimate courtyard or opening up to the expansive landscape. The prefabricated offsite construction allowed the dwelling to lightly touch the ground without degrading the site with invasive construction methodologies.
For this prefabricated project, the idea was to create an off-grid structure and modern interpretation of the traditional Australian rural home. As the team explains, the verandah is enlarged to become an outdoor room, and the traditional perimeter garden is reduced to a contained courtyard to allow the house to engage more directly with its natural surroundings. A sliding screen to the rear of the dwelling allows a flexibility between providing an intimate courtyard or opening up to the expansive landscape. The prefabricated offsite construction allowed the dwelling to lightly touch the ground without degrading the site with invasive construction methodologies.
Scale of Ply
By NOJI, Dublin, Ireland
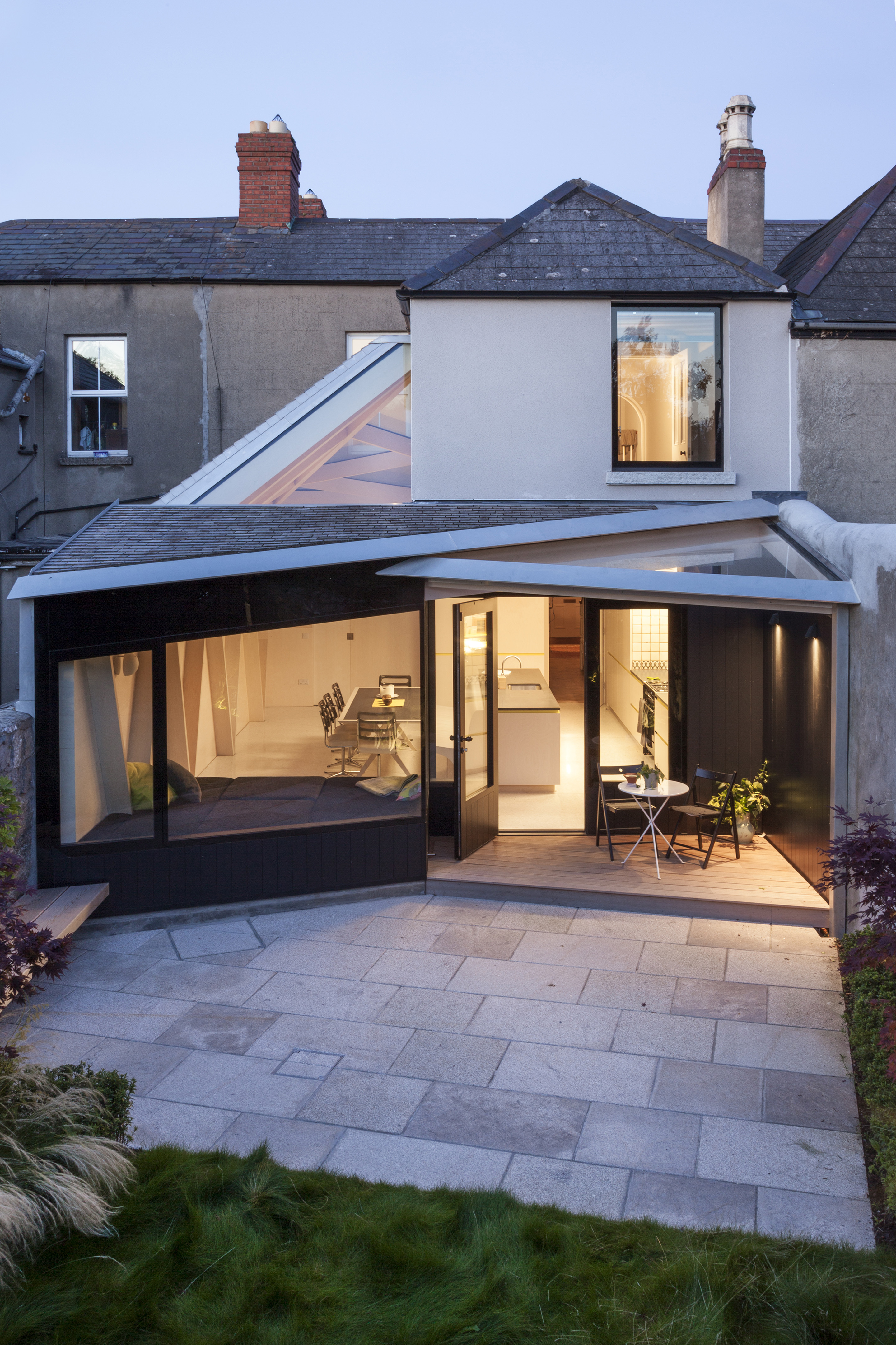
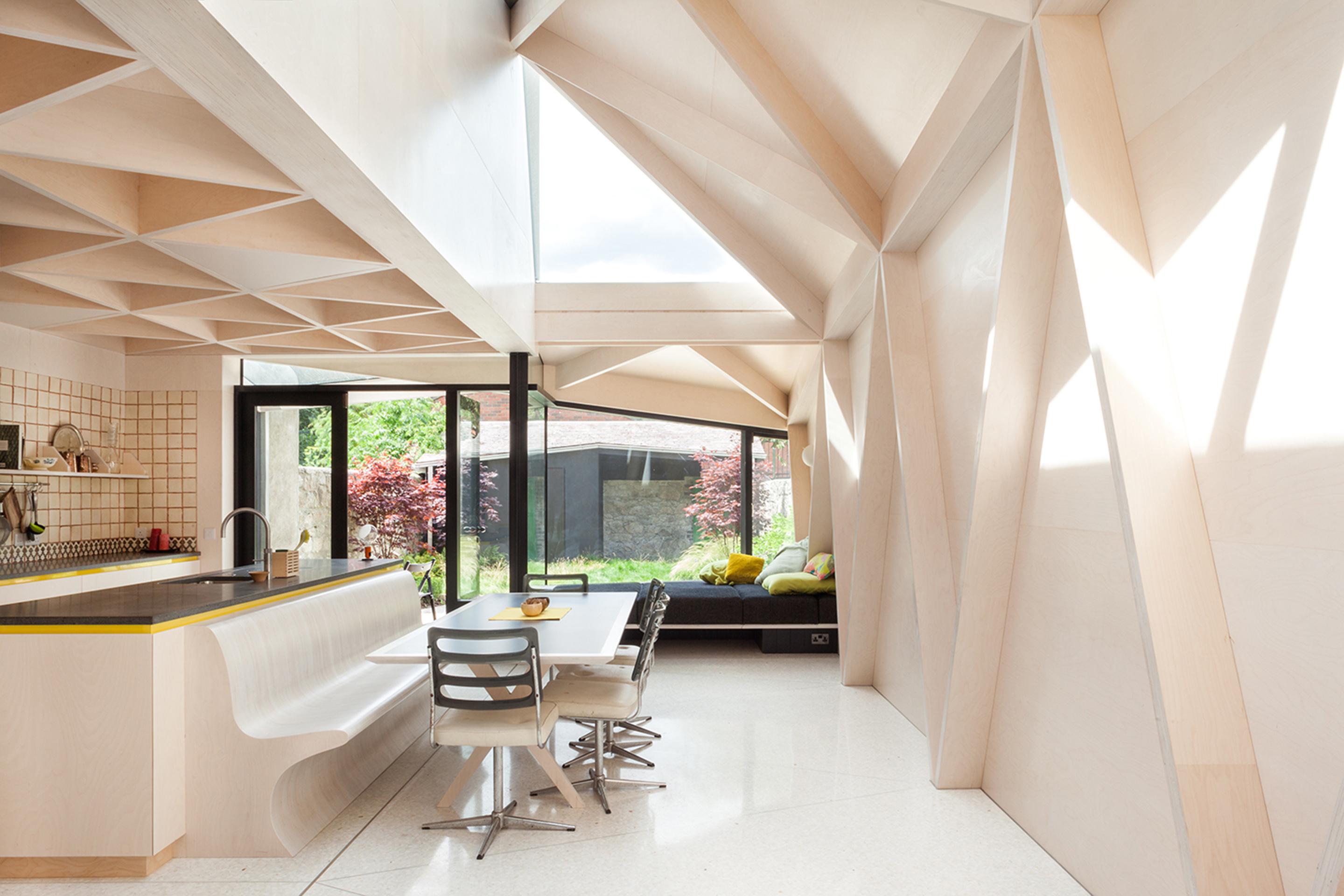 This renovation and addition revitalized a two-story house Victorian with a poorly constructed conservatory linking to the garden. The redesign of the ground floor opened out the kitchen into a new extended kitchen/dining space. The layout maximizes the southwest orientation and allows both internal window seats and external covered areas to relate to the garden. As the design team notes, the form of the new build plywood structure is a series of interconnecting triangular plains. The plains are supported on a prefabricated plywood lattice structure supported off a glulam beam. These plains are positioned to allow light deep into the plan as the sun moves across the house during the day.
This renovation and addition revitalized a two-story house Victorian with a poorly constructed conservatory linking to the garden. The redesign of the ground floor opened out the kitchen into a new extended kitchen/dining space. The layout maximizes the southwest orientation and allows both internal window seats and external covered areas to relate to the garden. As the design team notes, the form of the new build plywood structure is a series of interconnecting triangular plains. The plains are supported on a prefabricated plywood lattice structure supported off a glulam beam. These plains are positioned to allow light deep into the plan as the sun moves across the house during the day.
Kiss-Kiss House
By Lazor Office, ON, Canada
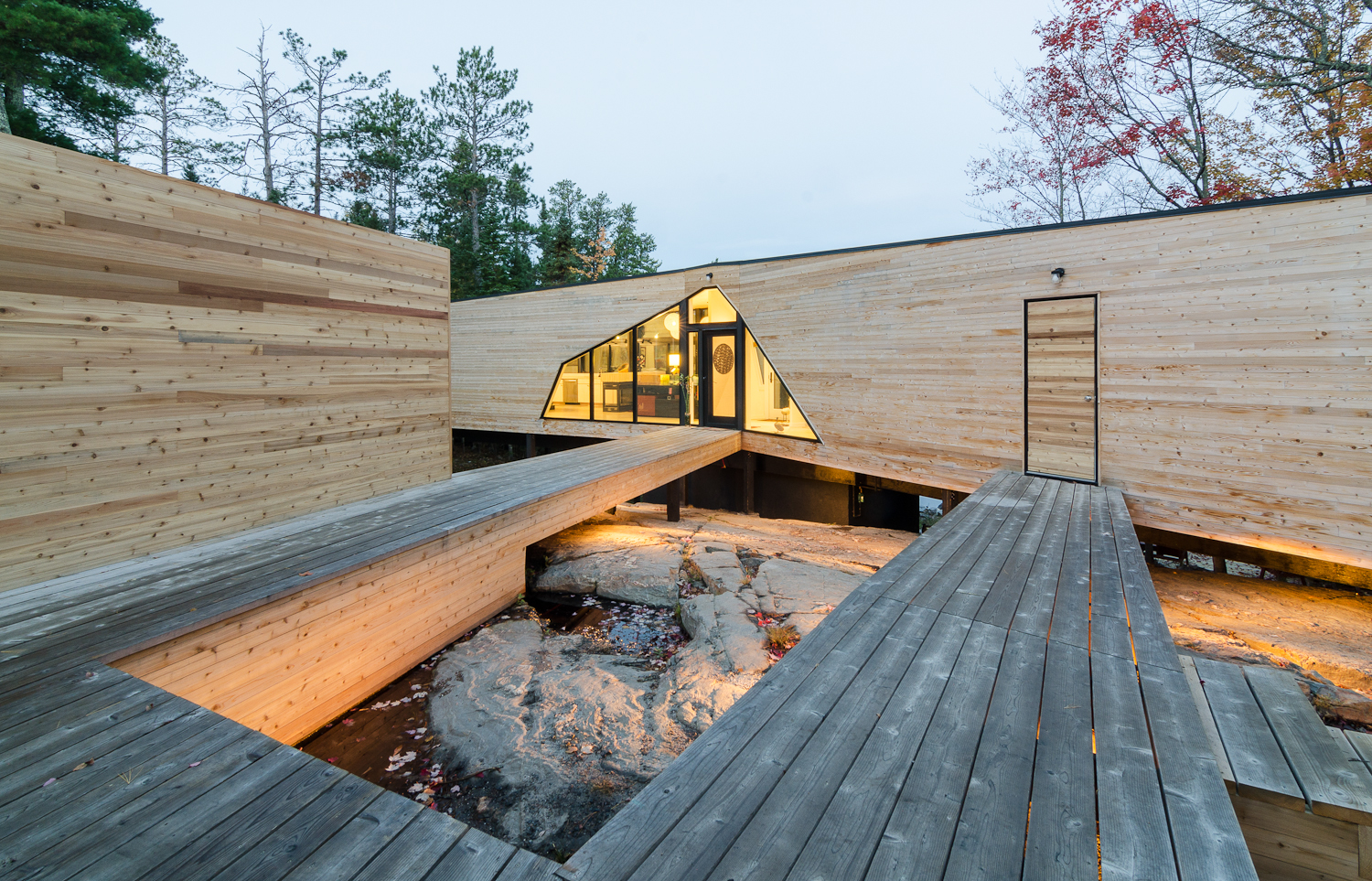
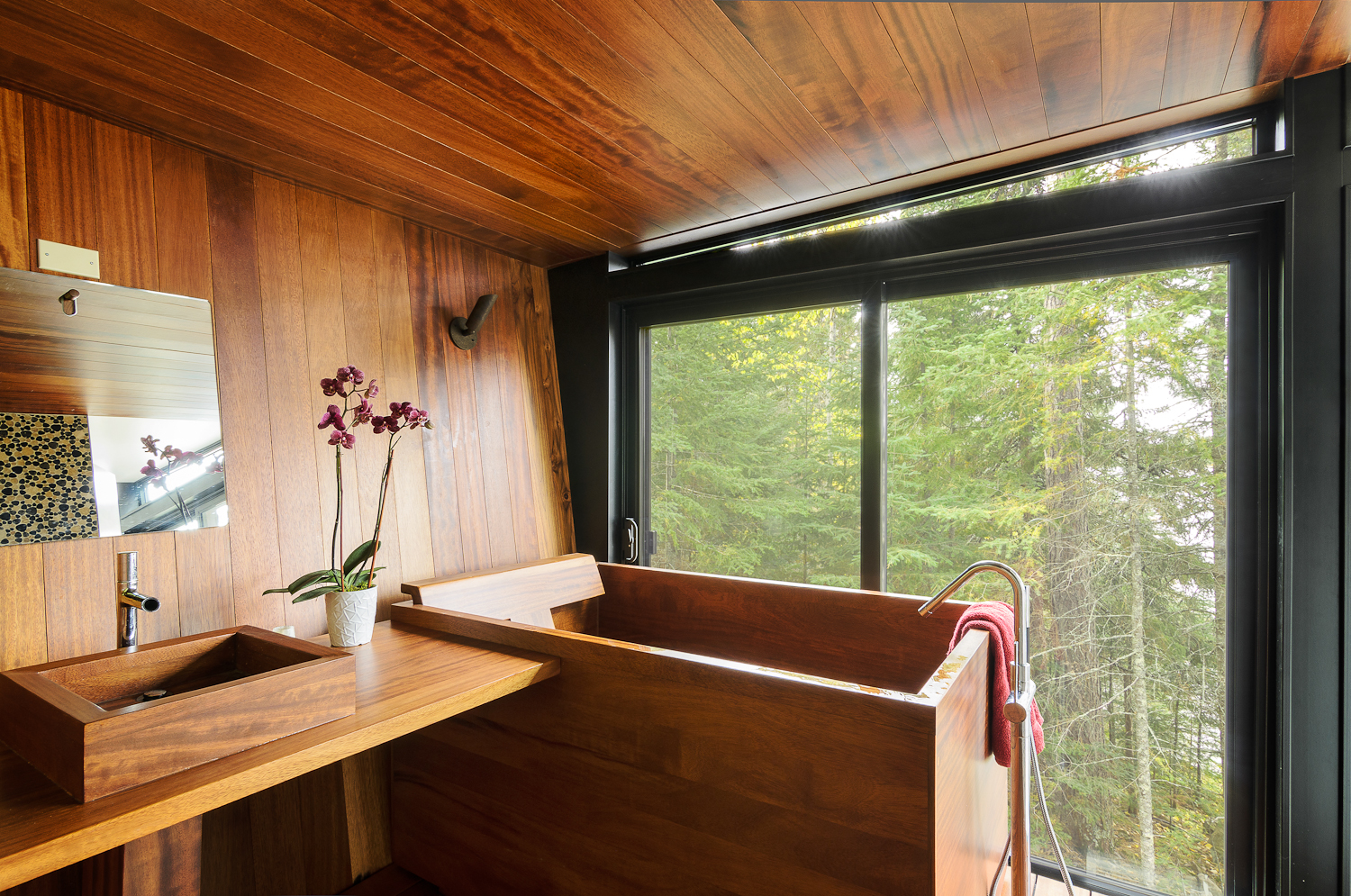 For the Kiss-Kiss House, Lazor wanted to critically think about the positioning of the project in relationship to the landscape and how best to use prefabricated elements. Perched above the bedrock at the shore of a remote Canadian lake, the cedar-clad home takes formal cues from driftwood. The three-bedroom house, dock house, garage, and walled vegetable garden are linked by a series of wood walkways and decks. At the “kiss line” between two prefabricated modules, the form of the house “snaps like a branch held together only by bark.” The open break forms a V-shaped outdoor room facing the water.
For the Kiss-Kiss House, Lazor wanted to critically think about the positioning of the project in relationship to the landscape and how best to use prefabricated elements. Perched above the bedrock at the shore of a remote Canadian lake, the cedar-clad home takes formal cues from driftwood. The three-bedroom house, dock house, garage, and walled vegetable garden are linked by a series of wood walkways and decks. At the “kiss line” between two prefabricated modules, the form of the house “snaps like a branch held together only by bark.” The open break forms a V-shaped outdoor room facing the water.
House on an Island
By AtelierOslo, Telemark, Norway
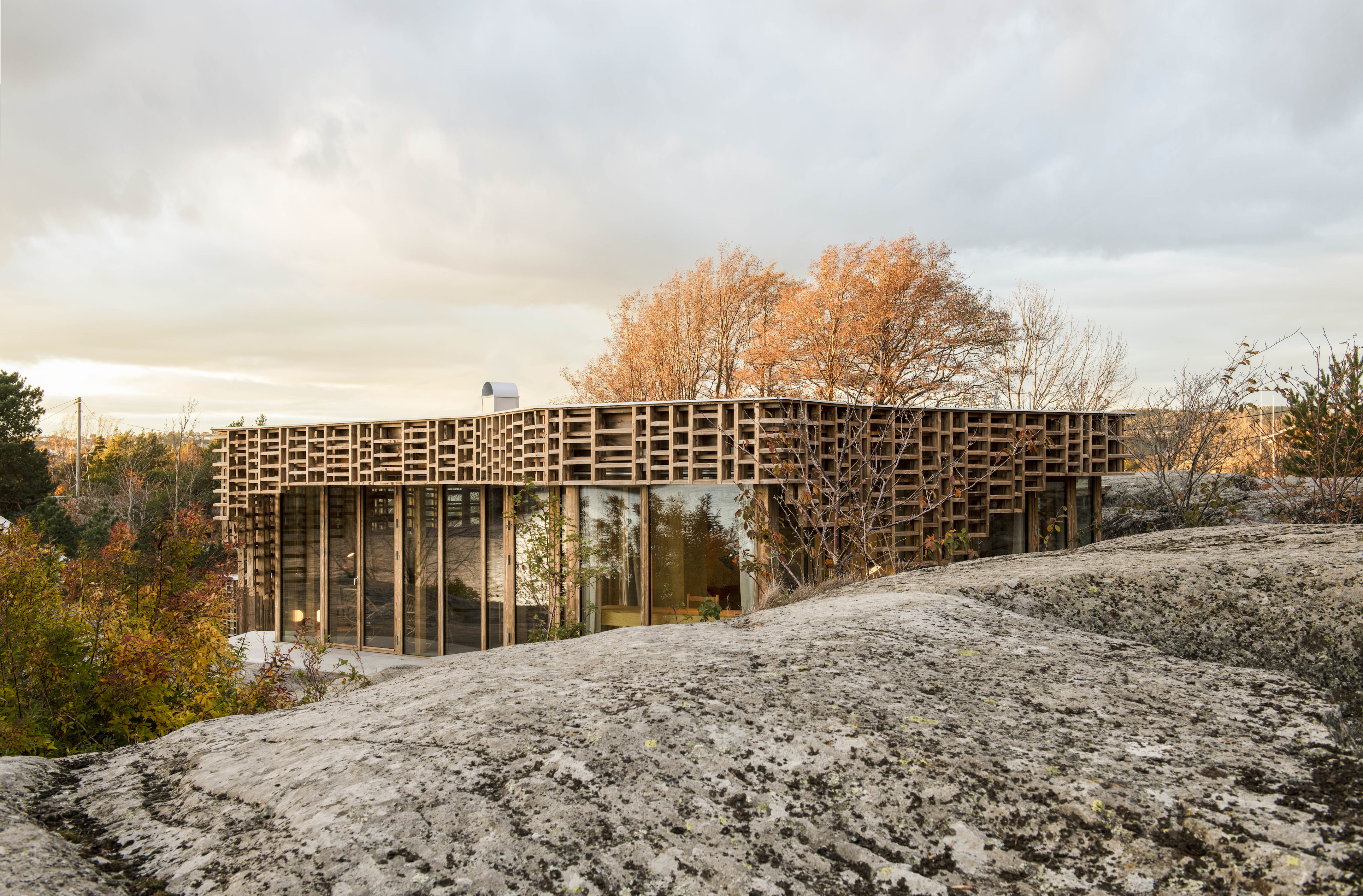
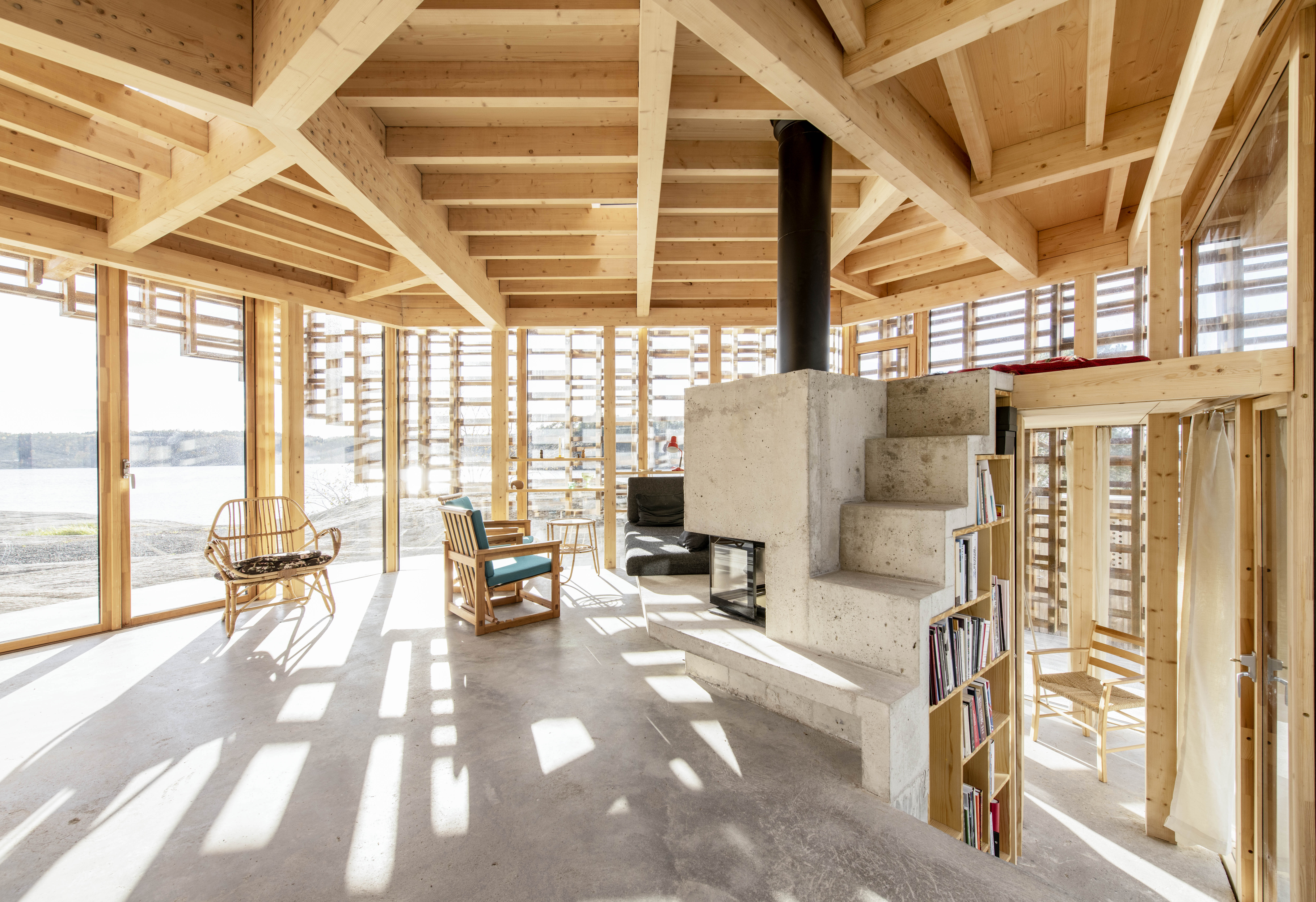 AtelierOslo designed this small house on an island on the south coast of Norway. The house was built for two artists that wanted a home for contemplation and working. The landscape had many smooth and curved rocks that go down towards the ocean, and the topography of the site was carefully measured to integrate the rocks into the project. At its heart, the concrete floors and stairs dissolve the division of inside and outside. A prefabricated timber structure is placed on the concrete floors and a light wood structure covers the cabin to filter the light and direct the views. The wood structure has a depth that creates a play of shadows through the day.
AtelierOslo designed this small house on an island on the south coast of Norway. The house was built for two artists that wanted a home for contemplation and working. The landscape had many smooth and curved rocks that go down towards the ocean, and the topography of the site was carefully measured to integrate the rocks into the project. At its heart, the concrete floors and stairs dissolve the division of inside and outside. A prefabricated timber structure is placed on the concrete floors and a light wood structure covers the cabin to filter the light and direct the views. The wood structure has a depth that creates a play of shadows through the day.
Cabin on a Rock
By I-Kanda Architects, LLC, Lincoln, NH, United States
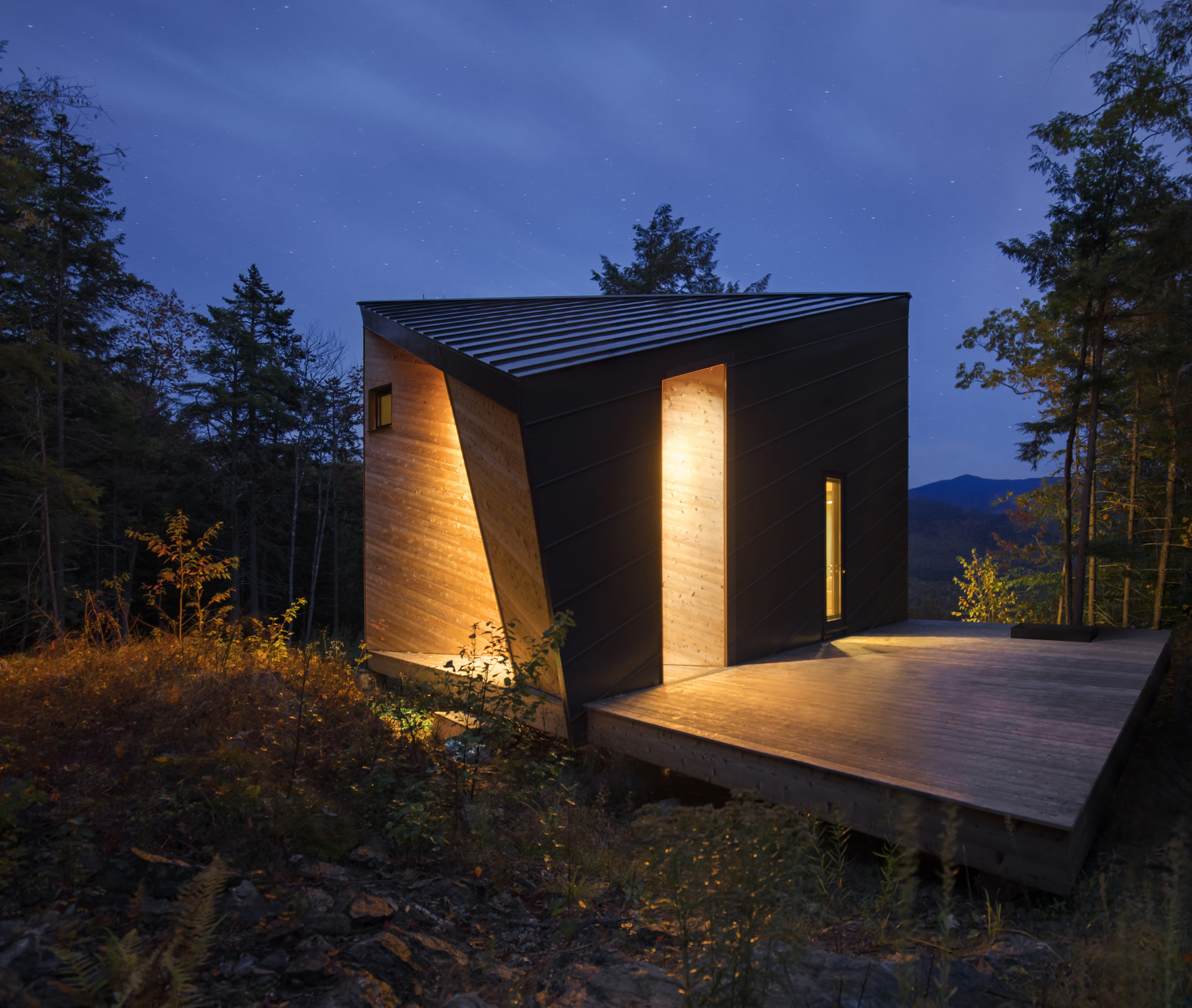
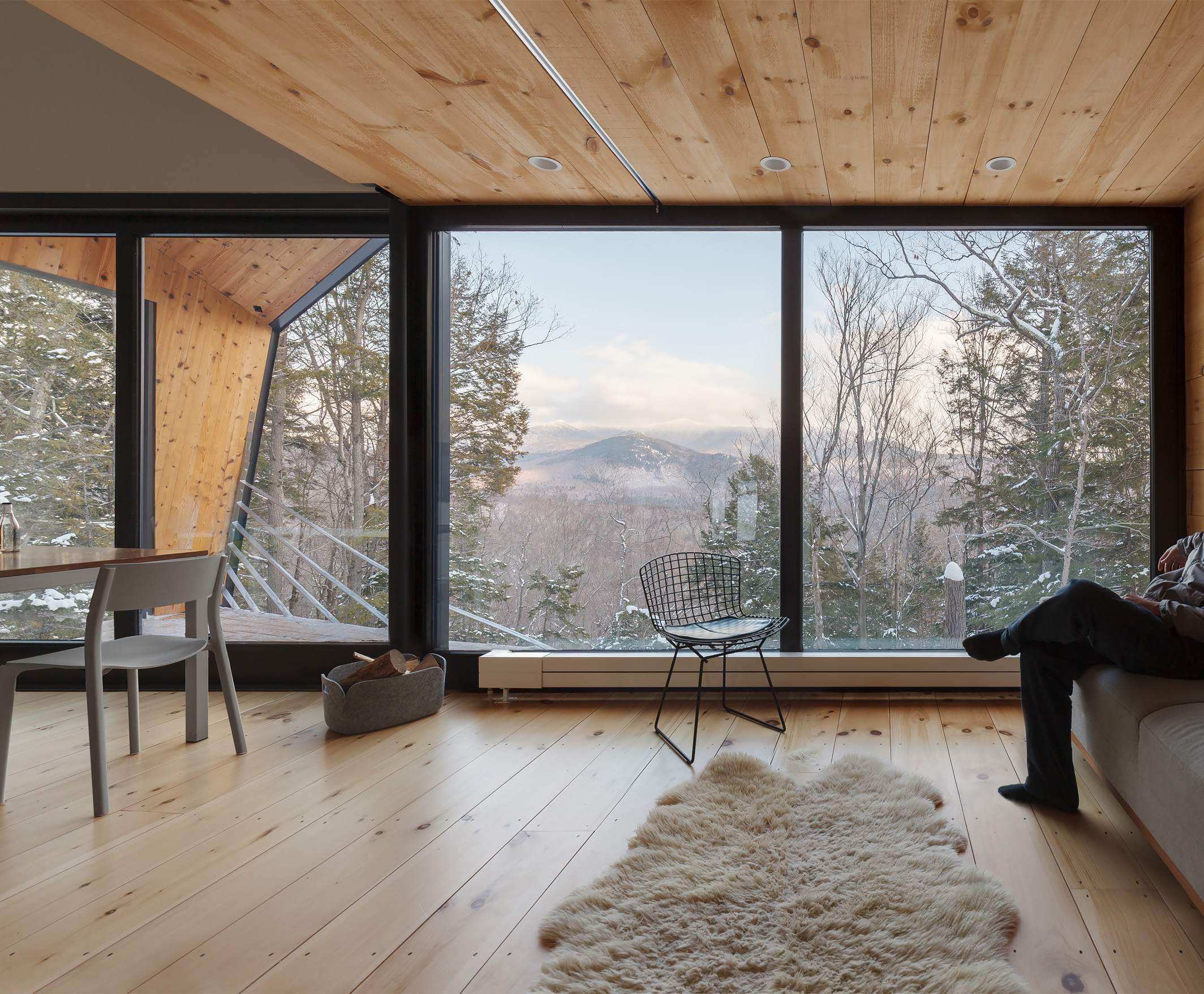 Located in the White Mountains of New Hampshire, the 900 square-foot (85-square-meter) cabin perches on a granite outcropping. The design team choose to embrace the topography and lifted the structure on 9 hand-poured concrete footings. The prefabricated framing was implemented with Bensonwood. All wood framing members were engineered and CNC-cut before being delivered to site. The faceted geometry of the cabin reflects a cantilevering form that is both “elemental yet appears to be in constant transformation” depending on the vantage point. It is shaped both by its surroundings and by its occupants.
Located in the White Mountains of New Hampshire, the 900 square-foot (85-square-meter) cabin perches on a granite outcropping. The design team choose to embrace the topography and lifted the structure on 9 hand-poured concrete footings. The prefabricated framing was implemented with Bensonwood. All wood framing members were engineered and CNC-cut before being delivered to site. The faceted geometry of the cabin reflects a cantilevering form that is both “elemental yet appears to be in constant transformation” depending on the vantage point. It is shaped both by its surroundings and by its occupants.
Architizer’s A+Awards Best Firm categories allow design firms of all sizes to showcase their practice and vie for the title of “World’s Best Architecture Firm”. Start an A+Firm Award Application today.


