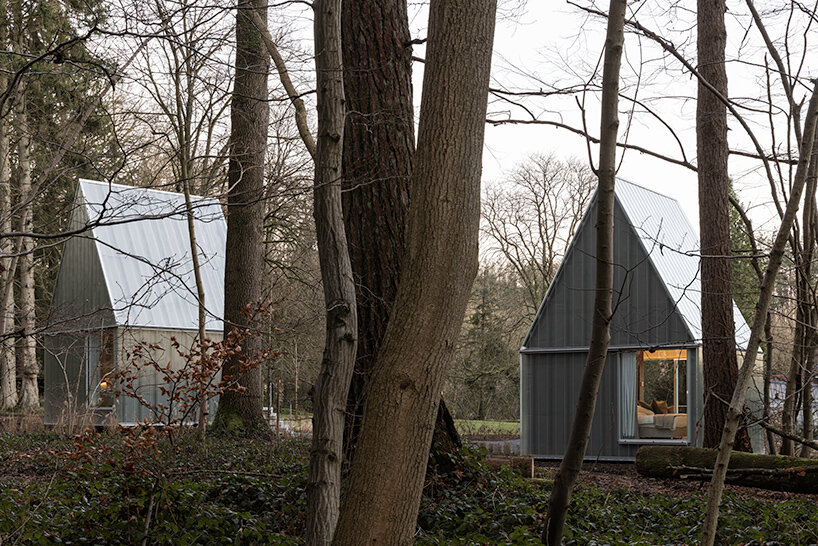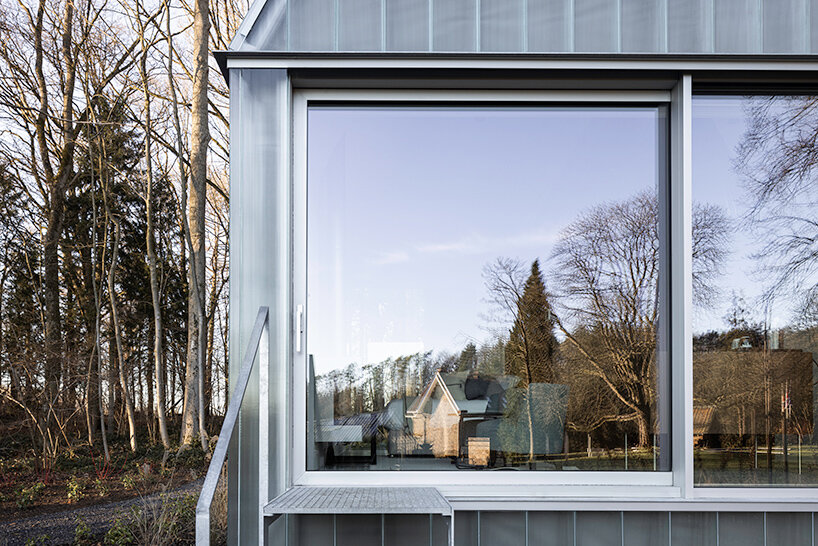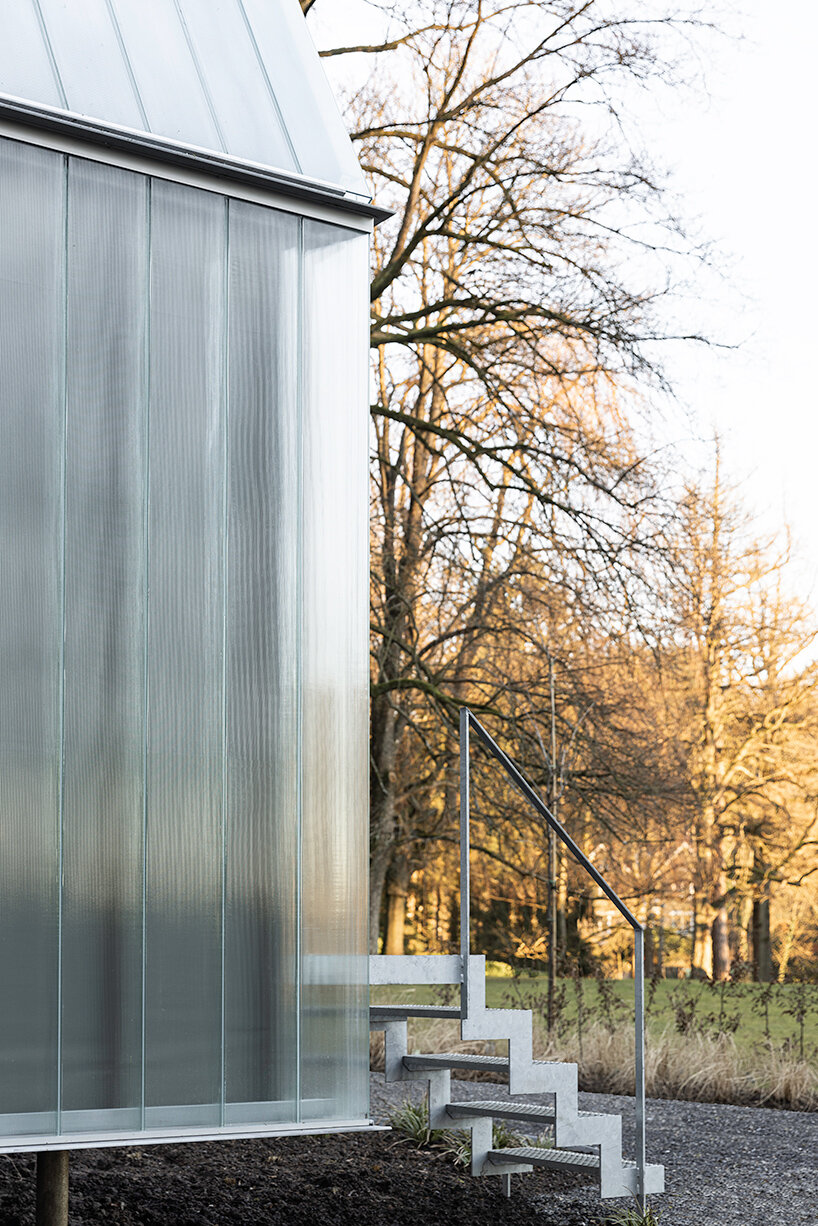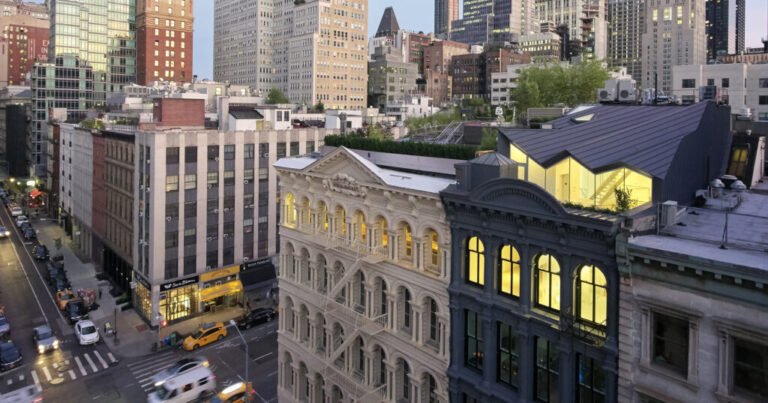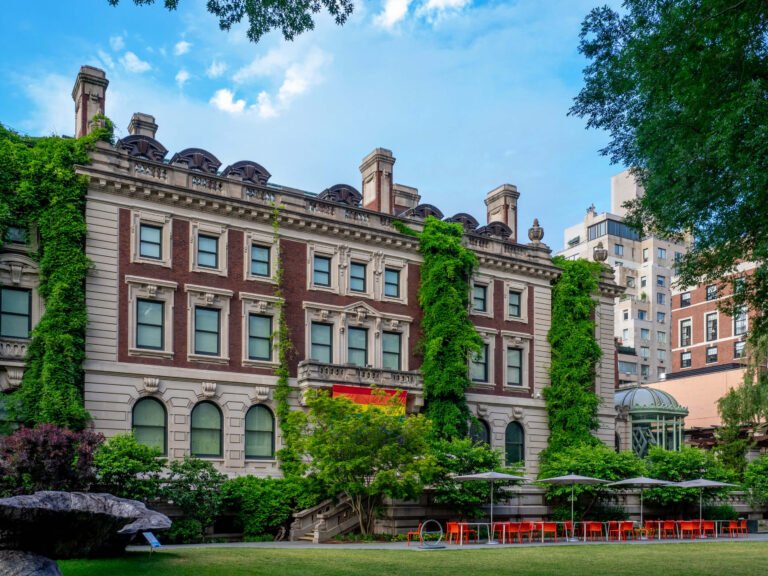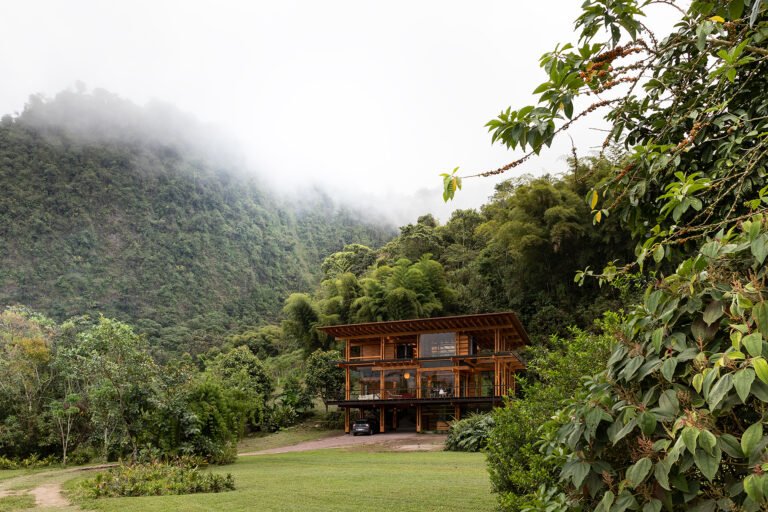these glass ‘roseraie’ cabins by laboratoire mirror the heritage of their forested website
breathing new life into an historic site
studio laboratoire unveils the first phase of its larger ‘roseraie’ intervention in liège, belgium. the work involves an historic manor-turned-hotel, aiming to increase tourism in the area by developing its facilities. structured in four phases, the ambitious project will see the restoration of the heritage manor house and its nineteenth century greenhouse — along with the introduction of ten guest houses and a thermal bath.
here, we see the first pair of these tiny guesthouses. with their pitched roofs and glass facades, the cabins take shape to mimic the atmosphere of the existing greenhouse. elevated on piles, the dwellings are respectful of the site and gaze through the forests through to a protected wildlife area beyond.
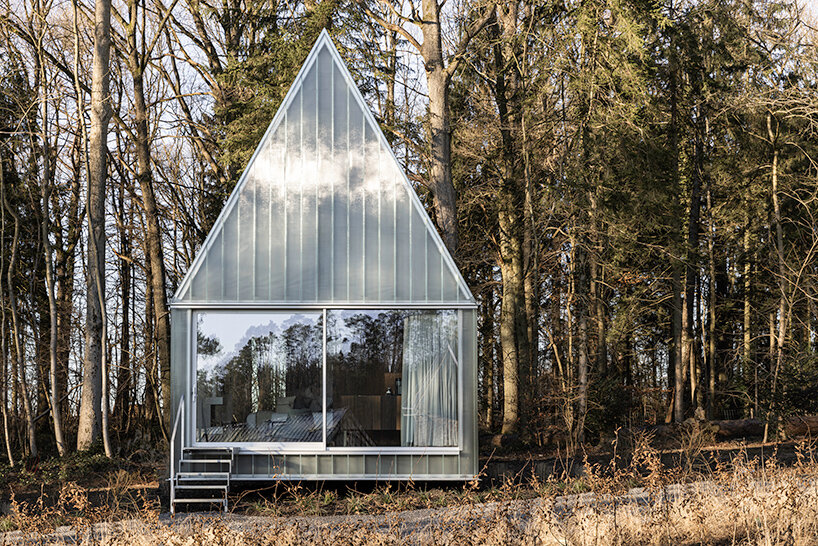 images © nicolas da silva lucas | @nicolasdasilvalucas
images © nicolas da silva lucas | @nicolasdasilvalucas
laboratoire learns from its site
the landscape and existing buildings on the roseraie site directly inform the typological and architectural decisions of studio laboratoire (see more here). the cruciform manor house sits atop a pedestal and extends outward with three annexes from later periods, with the influential greenhouse nearby. the cabins learn from this greenhouse while ultimately reinforcing its presence.
with respect for the landscape, each cabin is designed to be easily dismantled for site resilience.
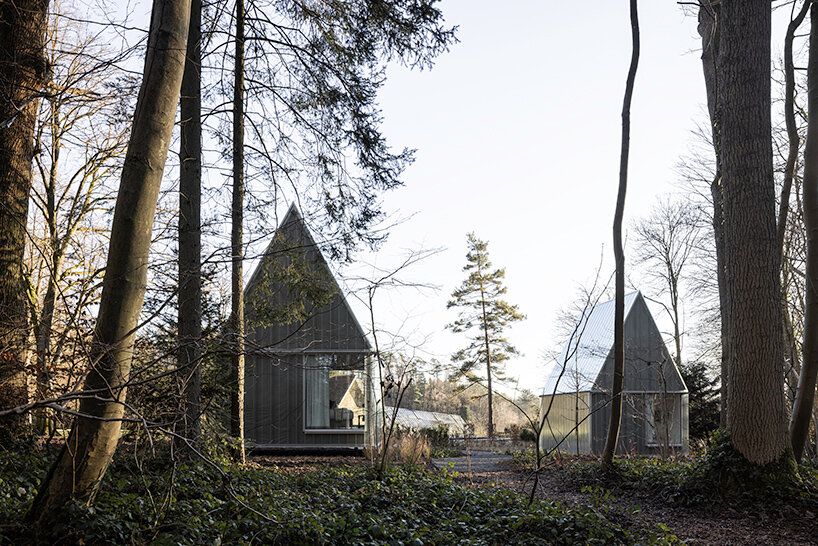
reflecting the nineteenth century greenhouse at la roseraie
the team at studio laboratoire comments on the structure of its roseraie guesthouses: ‘the materiality of the façade echoes the former presence: the profiled textured U-glass establishes a dialogue through its reflection and proportions both with the existing utilitarian structure and the surrounding.‘
the details of the units build on the inherent qualities of the prefabricated U-shaped glass elements, using their three-dimensional geometry to negotiate the corner details in an innovative proposal.‘
