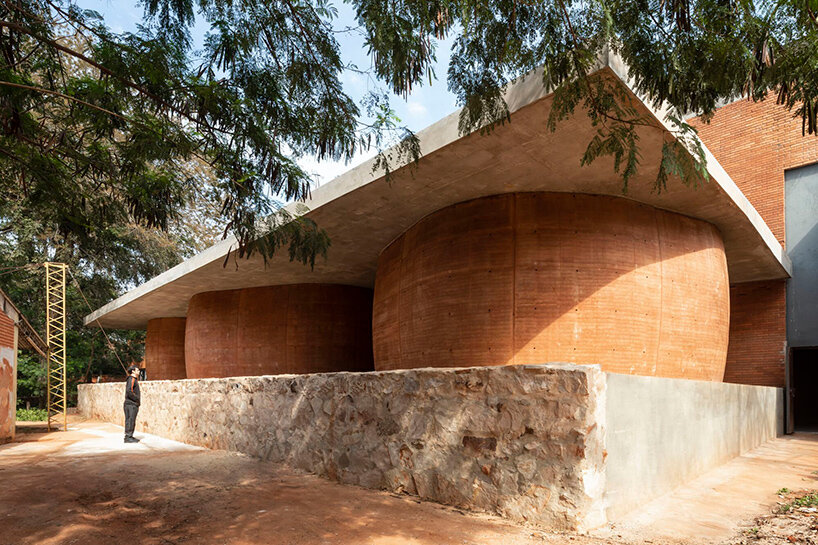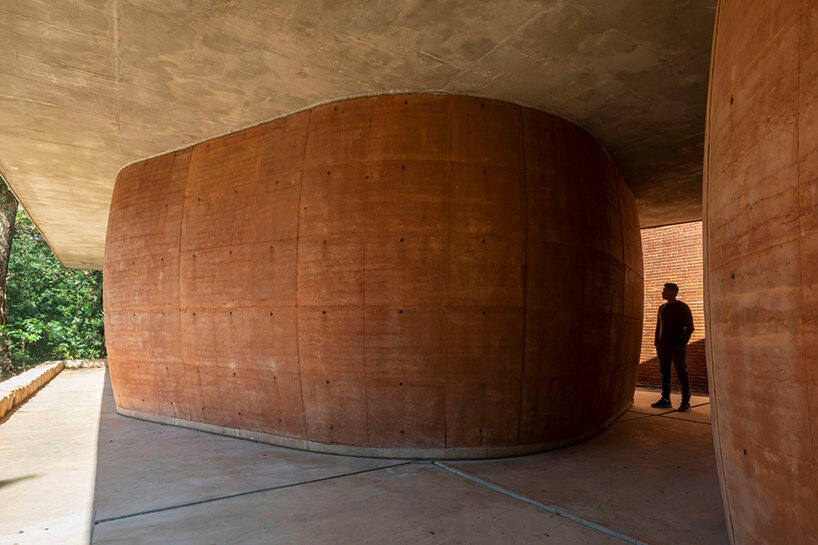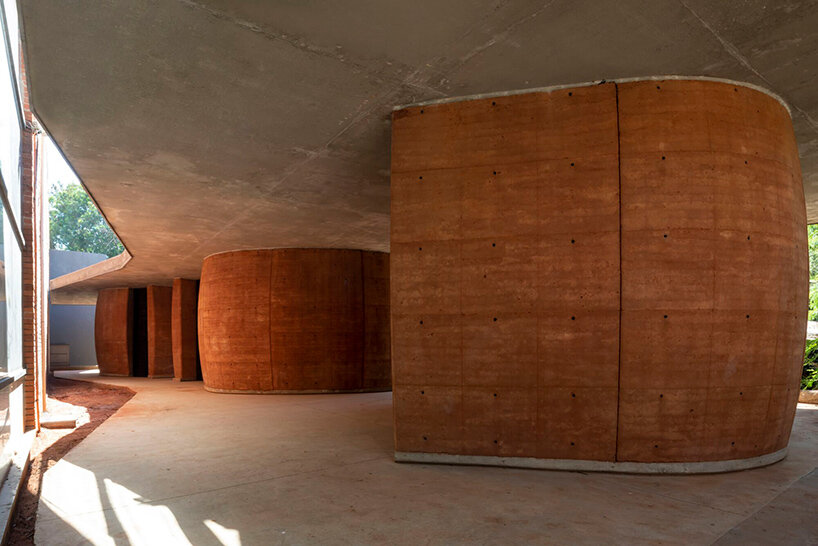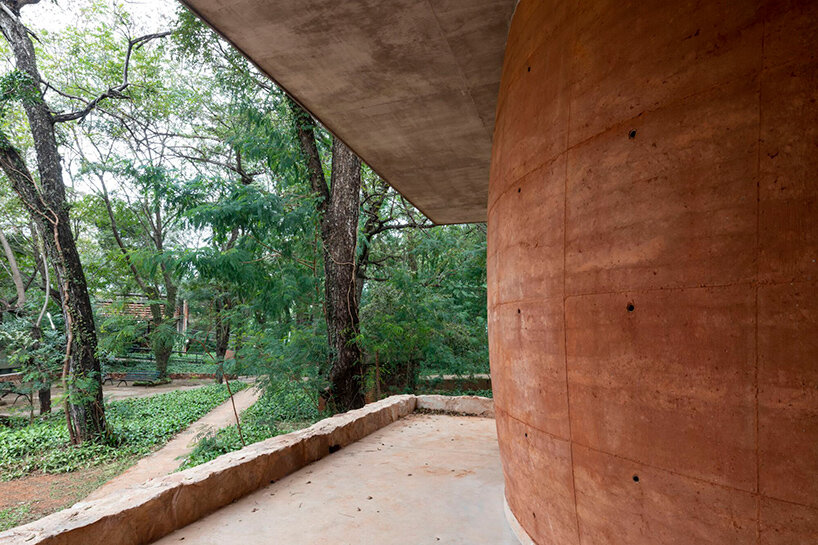these bathrooms at paraguay’s college of asunción are a cluster of rammed-earth boulders
monolithic architecture at the national university of asunción
taking shape as a cluster of rammed-earth monoliths, a new block of public toilets have arisen at the national university of asunción in paraguay. the project is the winning entry for a competition held by the school’s faculty of architecture, design and art, and has been designed by a group including alberto martinez, guido villalba, and yago garcía.
in presenting the project, the design team recalls a quote by argentine novelist ernesto sábato: ‘a creator is a person who finds unknown aspects in something well known. but above all, he is an exaggerator.’ responding to this thought, the team notes: ‘we committed to being exaggerated.’

images © leonardo méndez
replicating naturally-formed boulders with rammed-earth
the public toilets at paraguay’s national university of asunción (see more here) are envisioned and built to suggest a trio of boulders. the volumes are placed strategically between the school’s adjacent auditorium and the bucolic landscape beyond. with this thoughtful composition, the forms curate an interstitial space which feels at once monumental, warm, and imposing like a natural canyon. this atmosphere is especially emphasized by the rammed-earth materiality, topped by a massive plane overhead to create shade and enclosure.
the design team notes the challenge of artificially replicating the organic volume of naturally-occurring rock. the search for these soft forms saw the meticulous investigation of natural geometries with a precise and intelligent process. the architects note: ‘in paraguay, the lack of industrialization makes it possible for artisanal work to become a relevant path rather than a limit. how to build a volume of double curvature with rammed earth? how to transgress gravity with a technology developed historically to work vertically and in compression?‘

building public toilets with a ‘brutal honesty’
in designing the public toilets at the national university of asunción, the team reimagined construction elements outside their typical uses, noting that ‘the inuit built igloos with water, we rethink space with earth from the heart of the americas.’ the structures are built with a prefabricated, five-module system which adapt to a unique geometry with a variety of combinations. further, the architecture expresses a raw material palette with a ‘brutal honesty,’ selected under the assumption that the structure would receive minimal maintenance.
the interiors of each monolithic space are naturally illuminated from above. light enters by way of perforations in the roof slab, ensuring lighting that is pleasantly dim, together with natural ventilation. the doors are built of low-density wood treated by a japanese burning technique ‘shou sugi ban’ which dates back over three hundred years. this process allows accessibility and ventilation. the architects conclude: ‘the whole is an example of relevance, optimization of resources, collective intelligence, abstraction and timelessness. a delicate display of exaggeration.’






