The Tree of Life Membership // Zest Artwork
Text description provided by the architects.
The interior design concept pays homage to the banyan trees in the project site. As a family oriented club, it provides functions such as reception hall, reception, leisure, cafe, video room, playground, etc. Inspired by the banyan trees in the site, the whole space integrates the leaves, veins, roots and other natural and fresh elements through the interpretation of the tree of life.
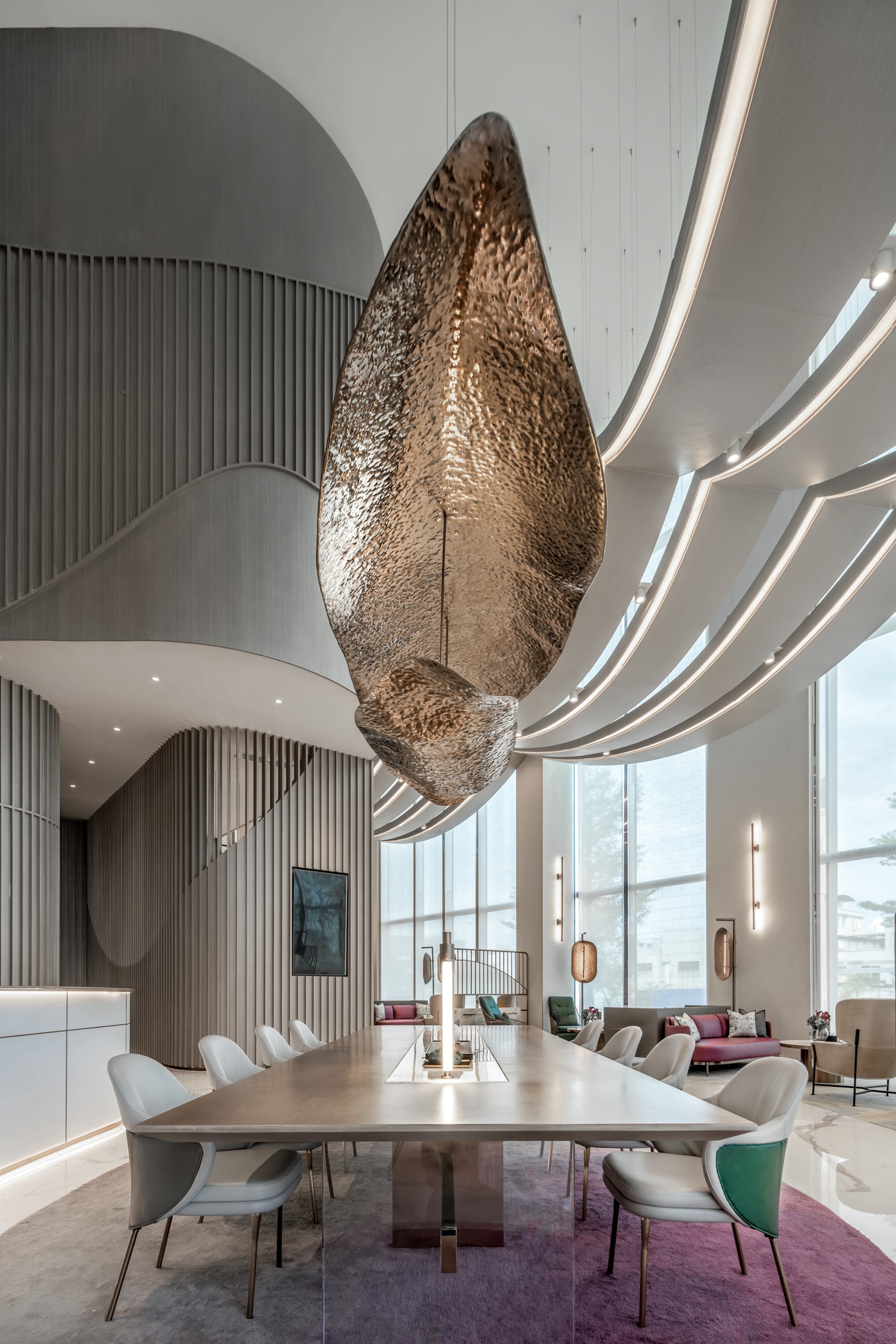
© Zest Art
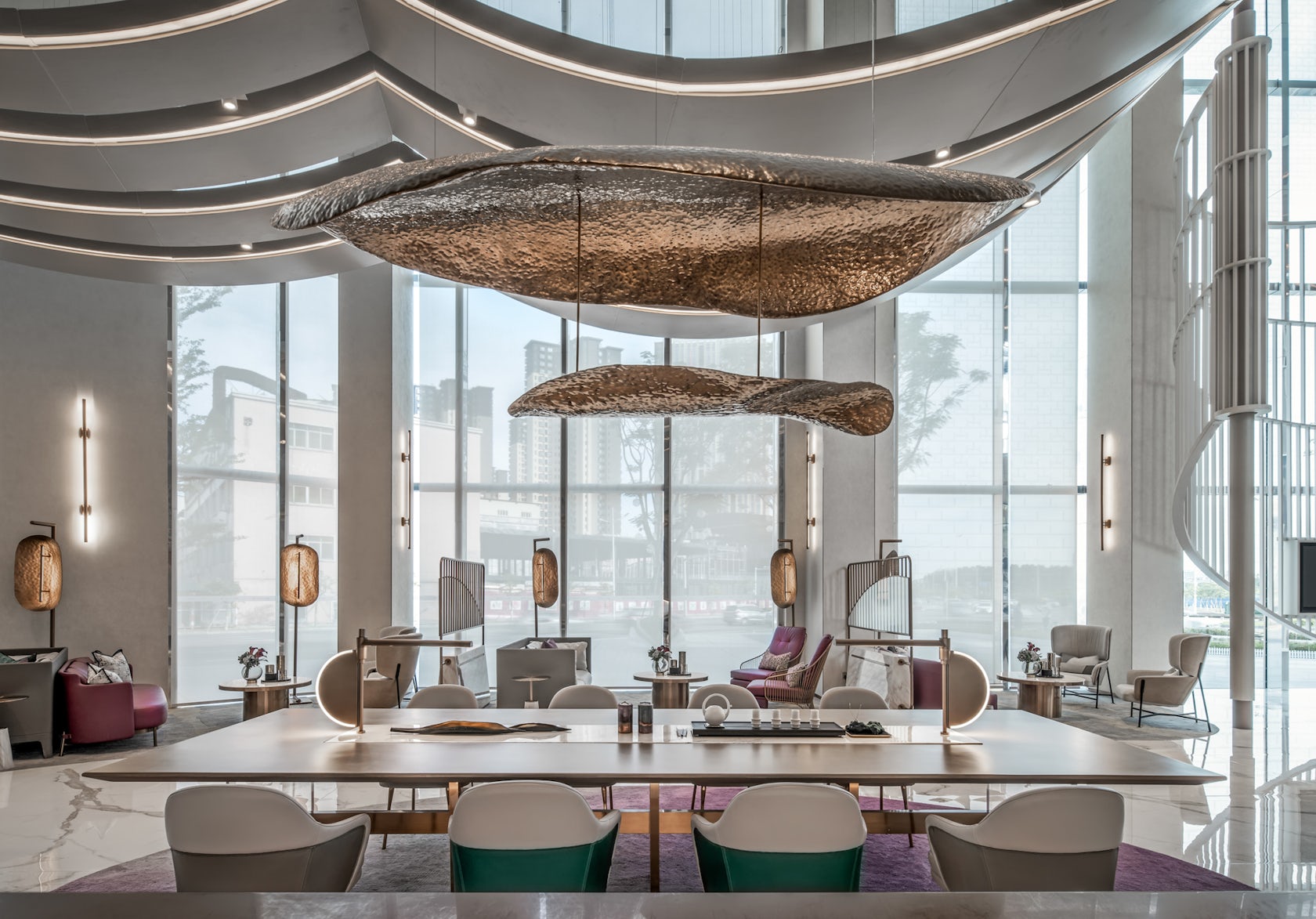
© Zest Art
Through the transition of natural elements, designers hope to break the boundaries of indoor and outdoor space, create a diversified and interesting way of life, and transfer the life concept of harmony and unity between city and nature.
In the form of expression, the space has a distinct and strong modernity, which leaves a deep impression on customers through the visual tension.
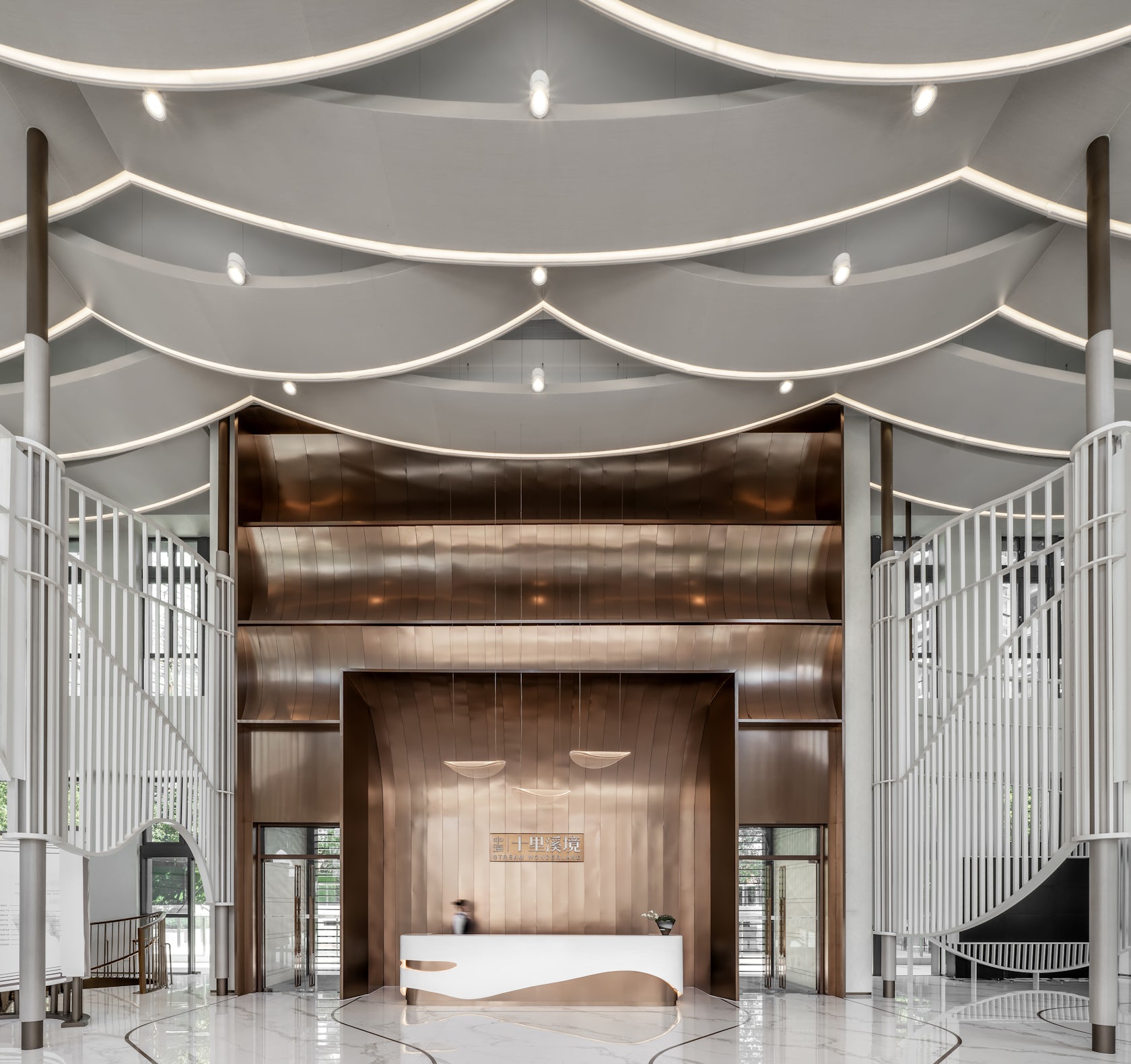
© Zest Art
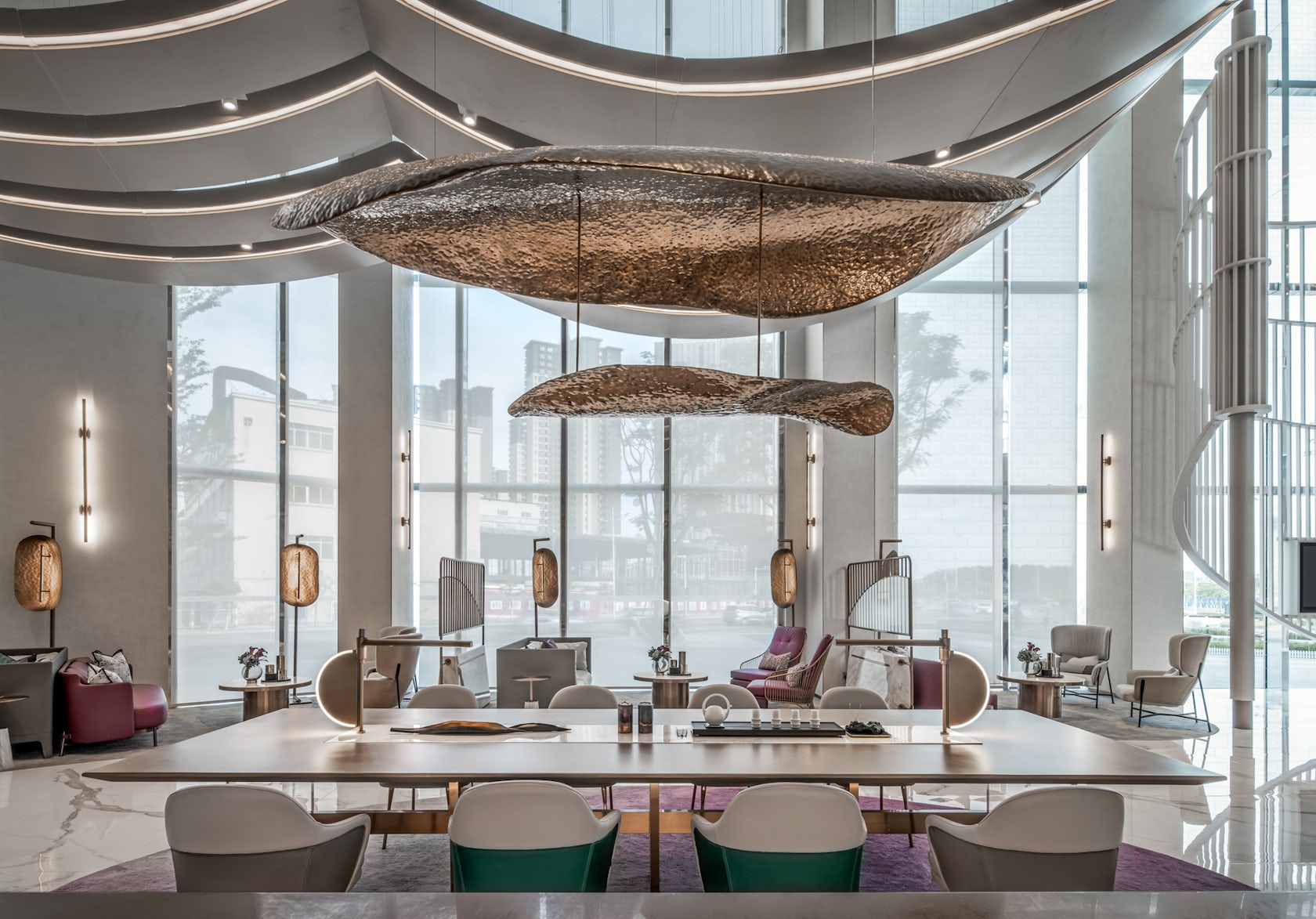
© Zest Art
The huge undulating ceiling starts from the middle main entrance and extends to the left and right sides, inspired by the undulating roofs of the original local villages.
The unique overall ceiling makes the different functions of the club connected and unified. The design elements related to banyan trees are in every corner, from the ground paving pattern inspired by tree roots to the grille that looks like air roots swaying gently in the breeze.
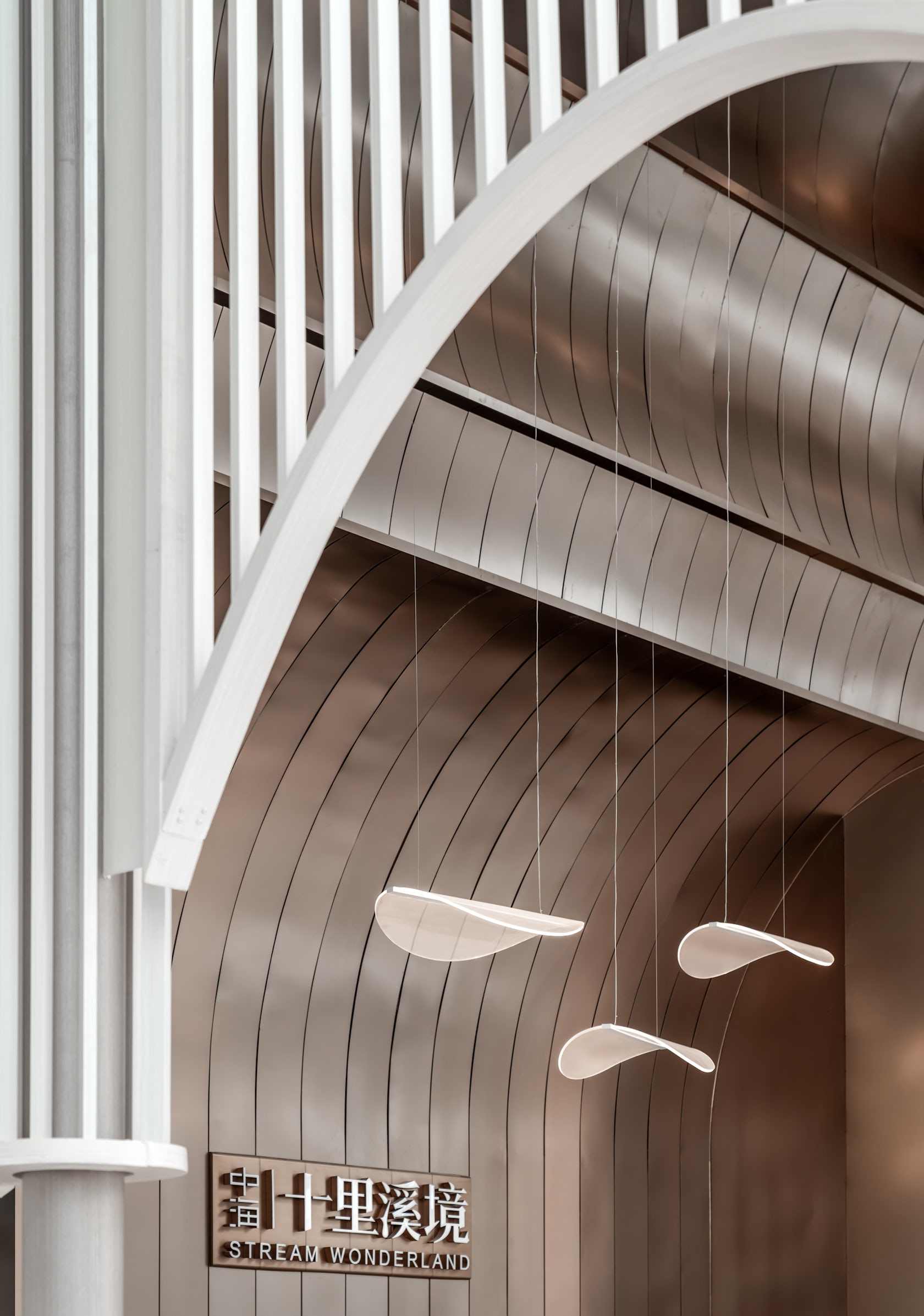
© Zest Art
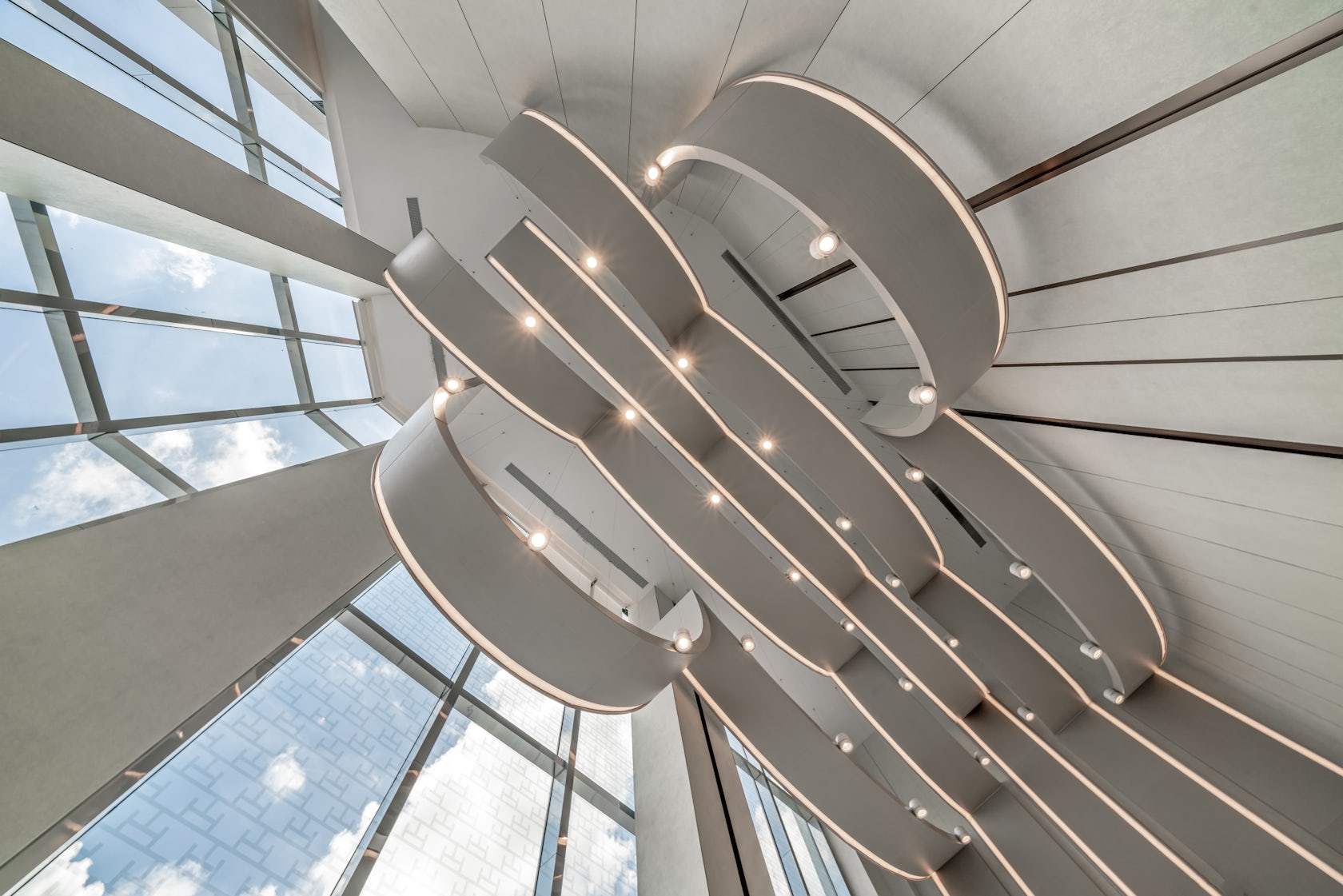
© Zest Art
The design uses wood, stone, bronze metal and other materials to enhance the sense of design and increase the feeling of warmth. Part of the wood used the residual materials from the demolition of the local original villages to achieve environmental sustainability and the inheritance of street memories.
.
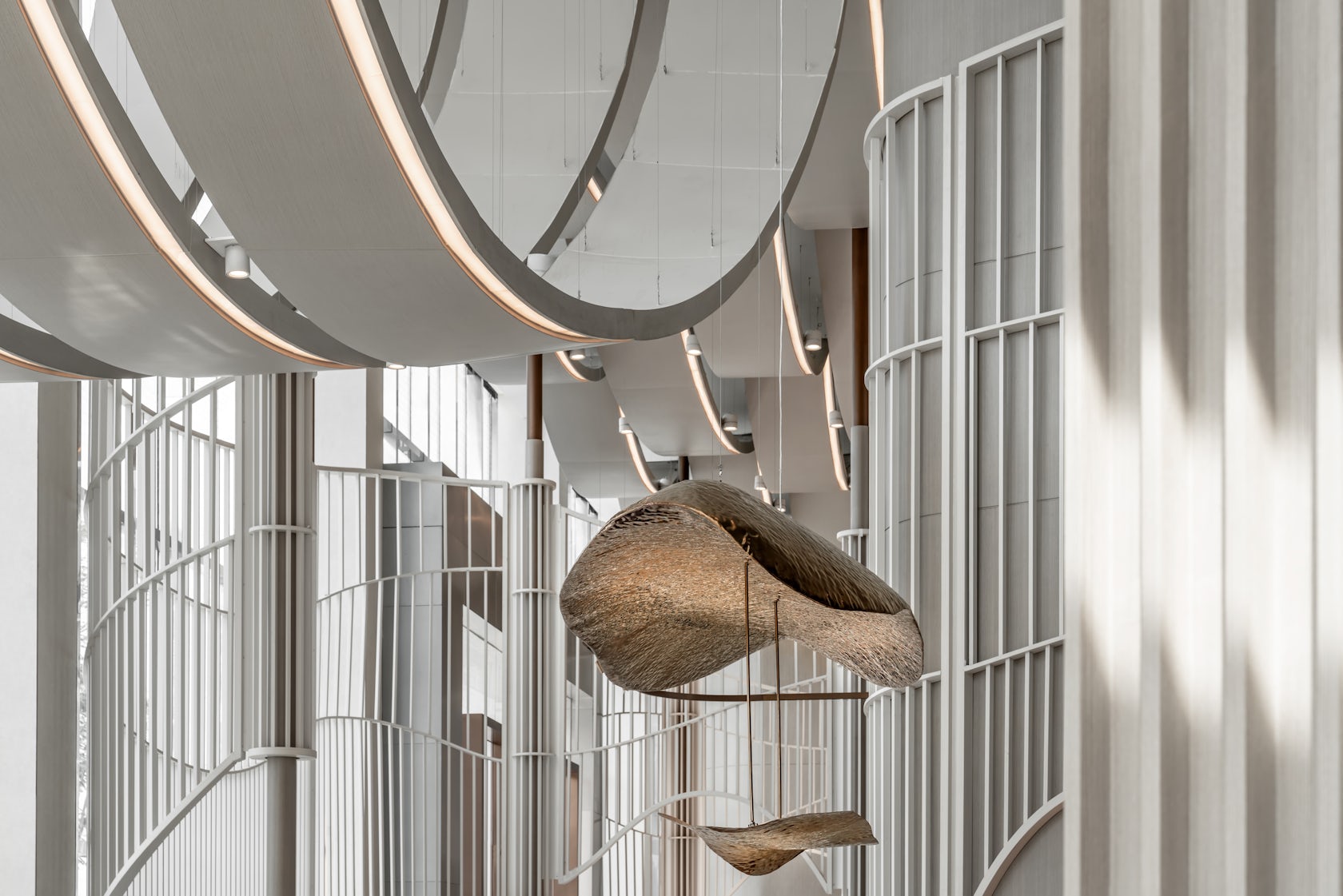
© Zest Art
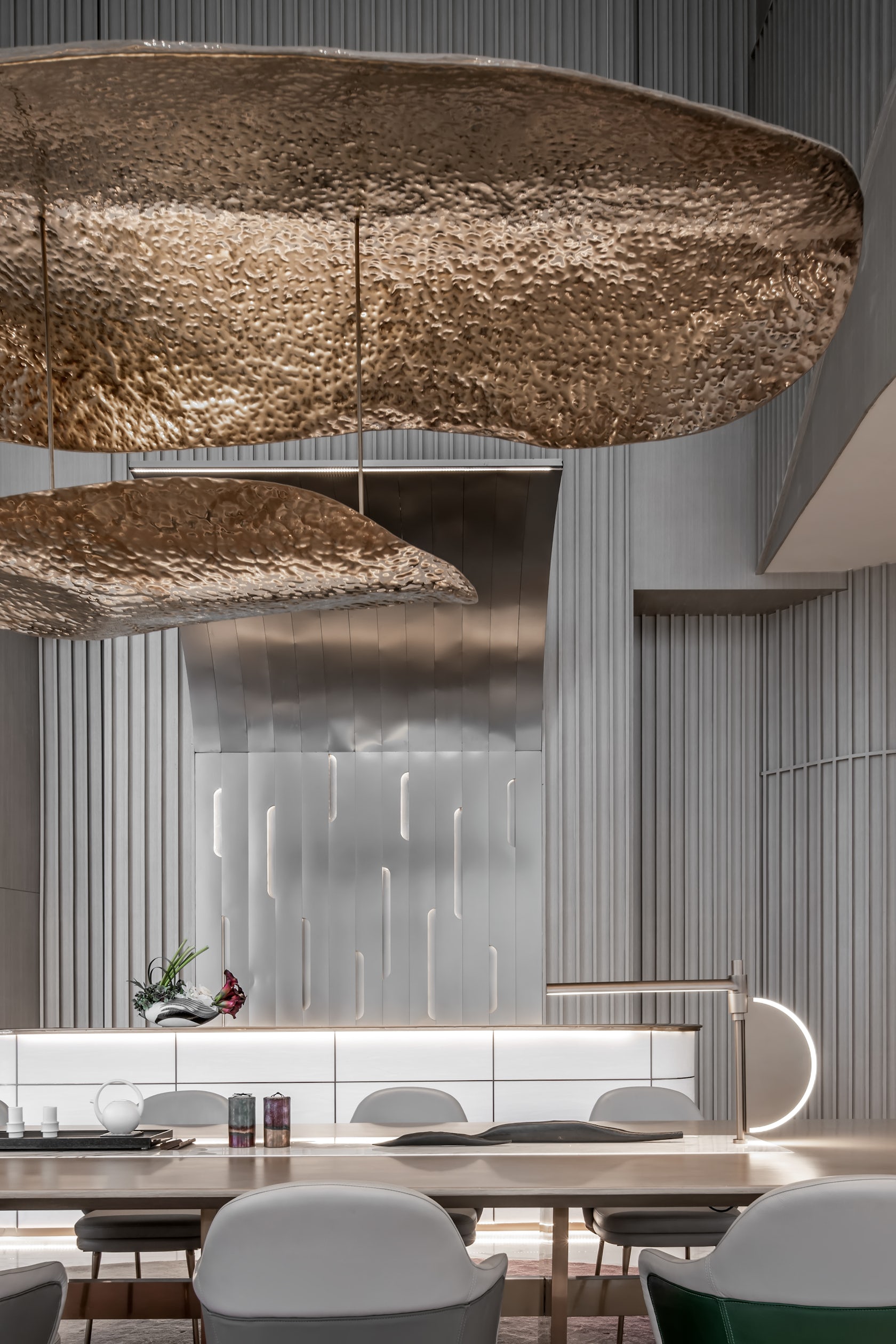
© Zest Art

