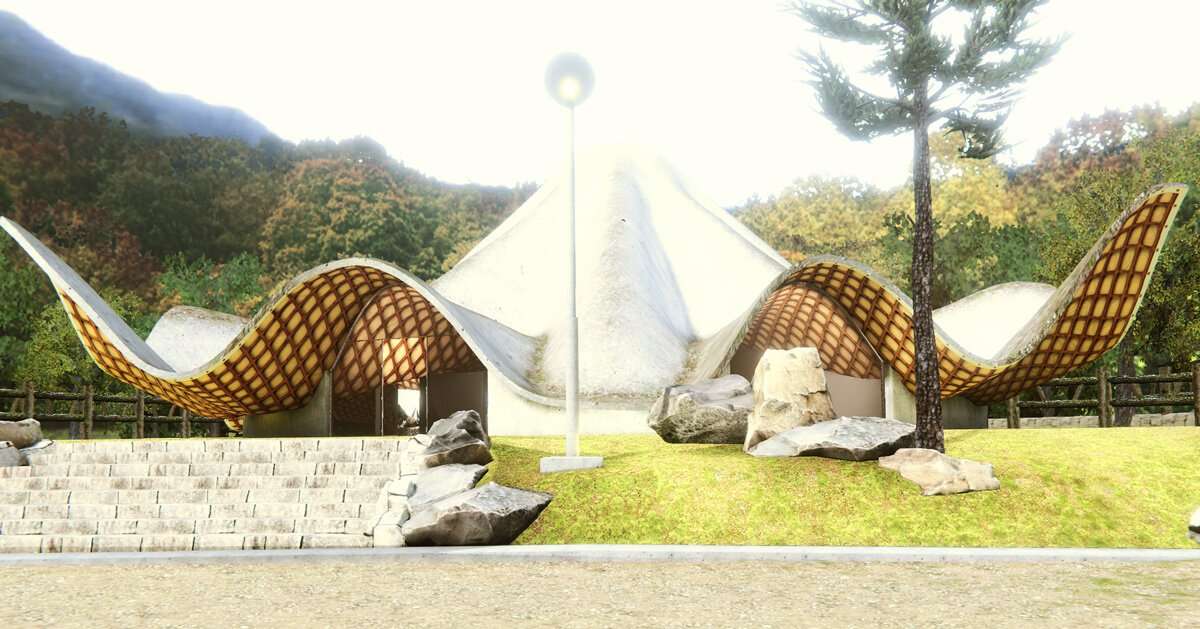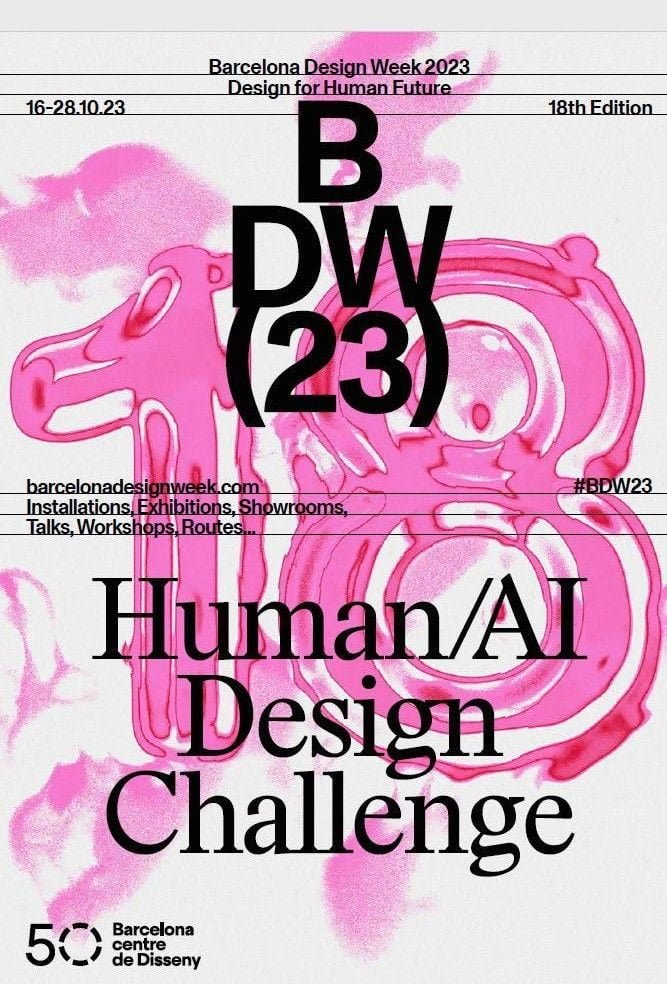the pioneering work of japanese avant-garde architect shoei yoh goes on view in australia
‘revisiting shoei yoh’ AT THE australian design centre
until january 25, 2022, the australian design centre is hosting ‘revisiting shoei yoh’, an exhibition that uncovers the oeuvre of japanese avant-garde architect shoei yoh. born in kumamoto, japan, in 1940, yoh is considered a pioneer of both digital design and modern timber structure. in the 1980s, he contributed to the modernisation of timber architecture in japan by integrating early computer analysis techniques into his exploration of three-dimensional timber truss structures. part of a research collaboration between the university of new south wales (UNSW) and kyushu university, the exhibition showcases shoei yoh’s work through archival architectural drawings and photographs as well as new 3D-scanned animations and digitally-fabricated parametric architectural models.
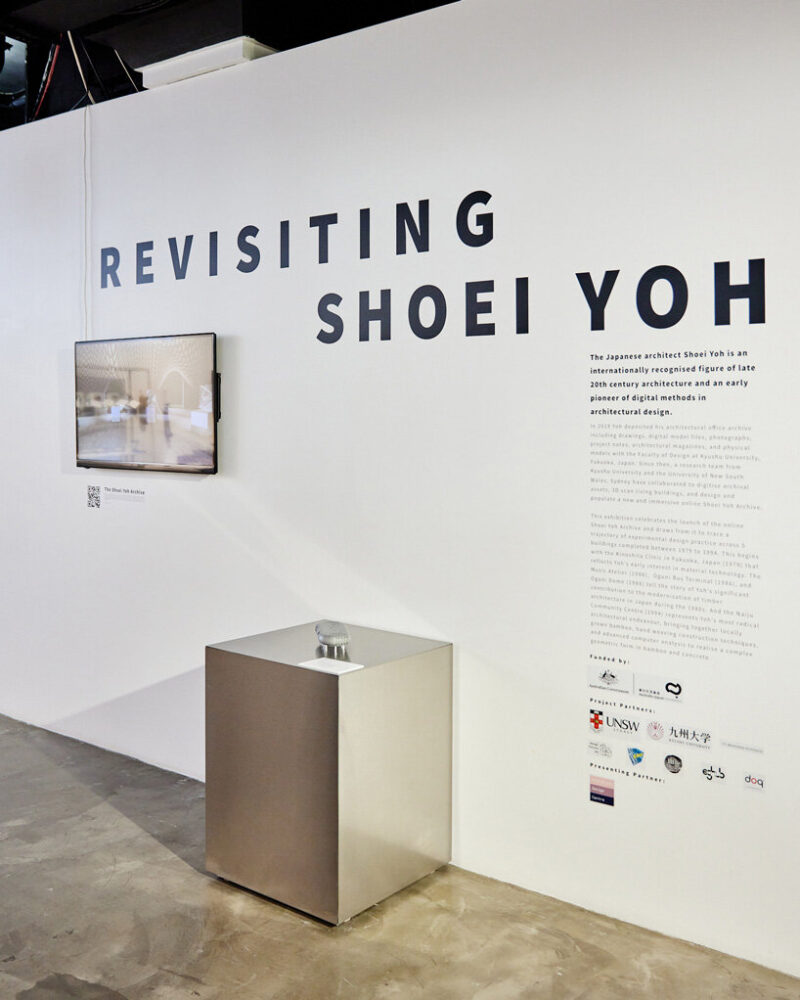 all exhibition images by reece mcmillan
all exhibition images by reece mcmillan
header image: view of the VR exhibition, courtesy of daniel yu
digital design and the evolution of japan’s timber structures
the aim of ‘revisiting shoei yoh’ is to uncover the missing history of computational design and its relation to the evolution of timber structures in japan. drawing from the archive of japanese architect and late 20th century pioneer of digital design, shoei yoh, the exhibition traces a trajectory of experimental design practice across five key buildings completed by him between 1979 to 1994. this includes the formally bold kinoshita clinic in fukuoka, japan (1979), which demonstrates yoh’s early interest in material technology; the music atelier (1986) and oguni bus terminal (1986), which were prototype projects to test the possibilities and performance of non-standard three-dimensional timber truss structures using a combination of locally grown old and new cedar; the building of the oguni dome (1988) that became the first and largest, free span three-dimensional timber truss structure in japan; and the naiju community center (1994), which represents yoh’s most radical architectural exploration that brought together locally grown bamboo, hand weaving construction techniques, and advanced computer analysis to realise a complex geometry.
the exhibition celebrates the launch of the online shoei yoh archive, which hosts a repository of newly digitised archival assets. additionally, a VR exhibition (available to view here) is held in an immersive 3D spatial environment developed from 3D scans of the naiju community center in fukuoka, japan.
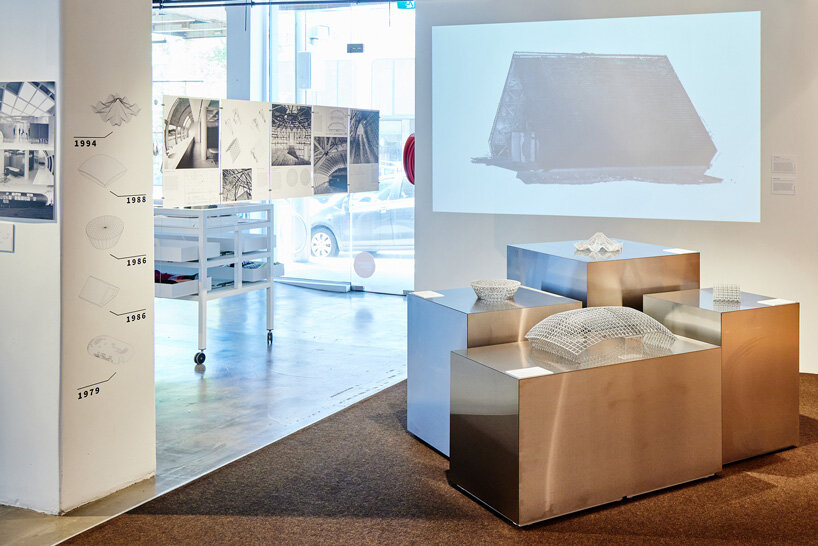
exhibition at the australian design centre
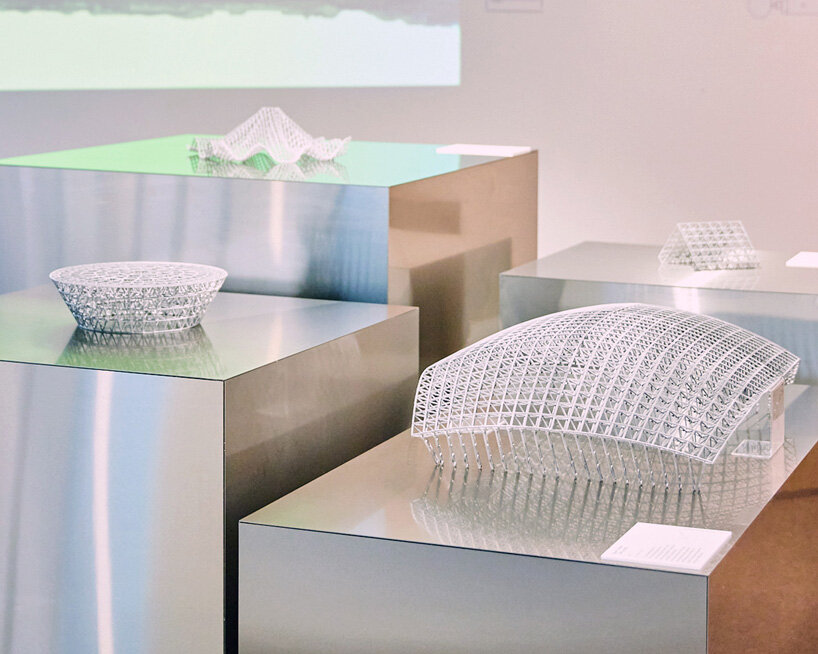
3D-printed models
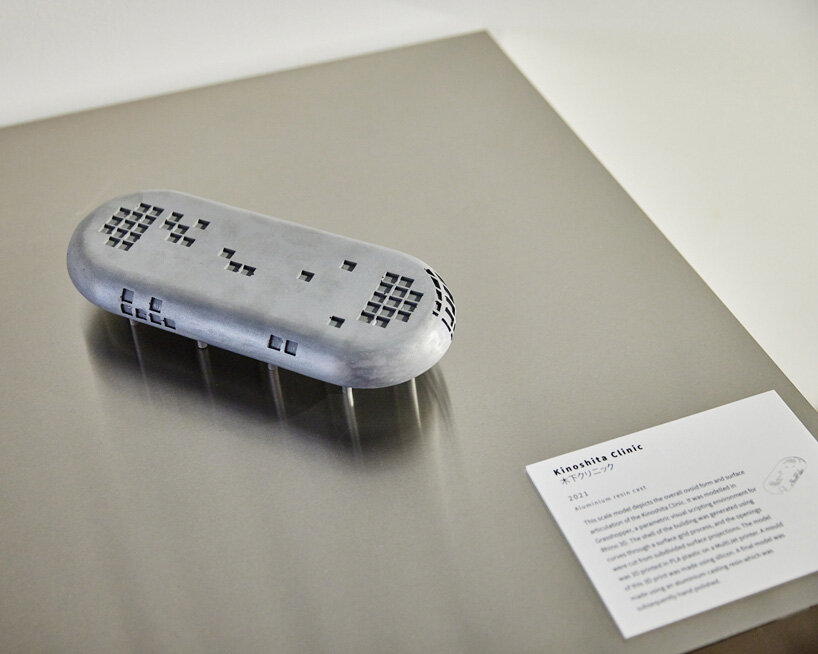
kinoshita clinic model
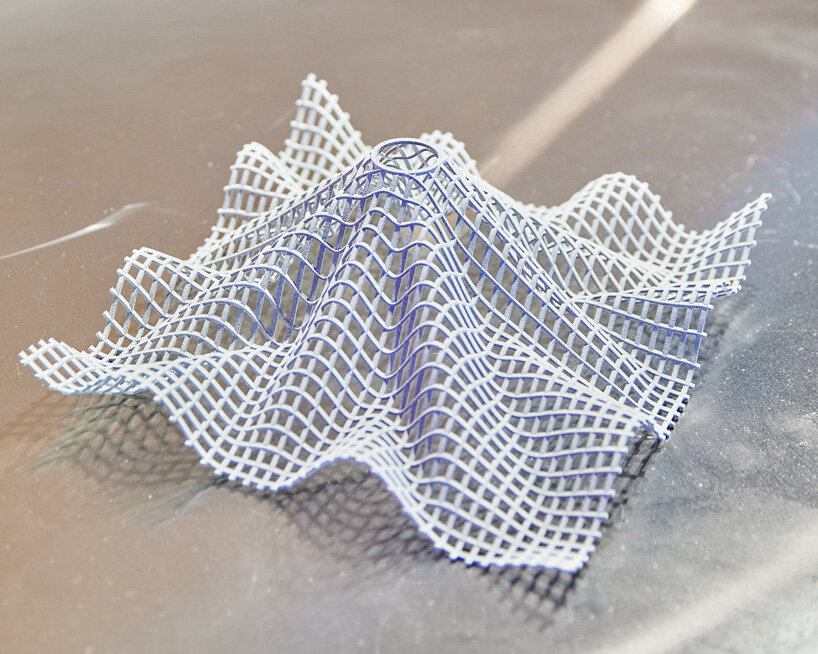
naiju community center model

