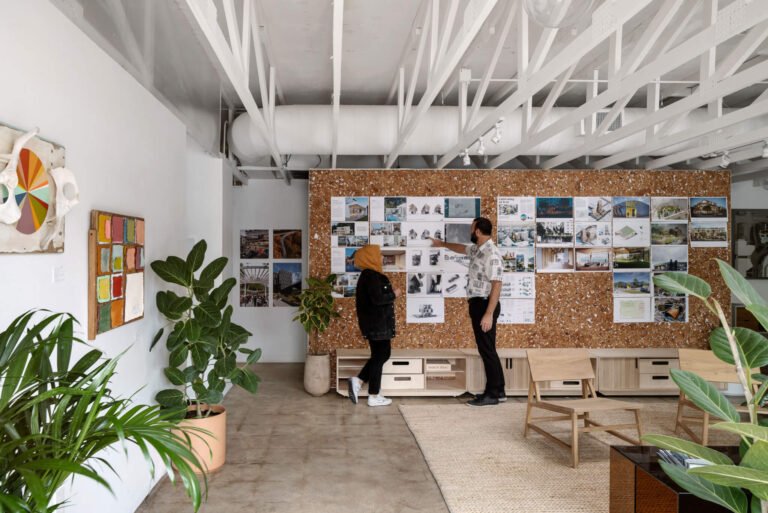The Mal Paso Residence opens itself up to the drama of the Northern California coastline
Despite its name, the Mal Paso Residence in Big Sur, California, is anything but a misstep. Designed by Carmel-based firm Studio Schicketanz and comprising a series of stone-clad volumes around a landscaped courtyard, the multigenerational home is thoughtfully considered and splendidly executed.
The central block houses the kitchen, living, and dining areas and is flanked to the east and west by operable floor-to-ceiling window walls that allow views of both the courtyard and the ocean. According to Mary Ann Gabriele Schicketanz, the founder of her eponymous studio, the color palette found inside the main pavilion was inspired by Rothko’s White Center, which also informed the custom Bisazza mosaic tile backsplash. Shou sugi ban–inspired wood contrasts with the backsplash and wraps around to the dual-purpose pantry and scullery space behind.
“We have started designing these ‘big back’ kitchens,” Schicketanz told AN Interior. “The social aspects—preparing food, opening a glass of wine—are out in the open, while the messy stuff is kept out of sight.” In the hidden “working pantry,” the ceiling is clad in reclaimed white oak from recycled Sonoma wine barrels. A champion of sustainability, Schicketanz was meticulous in her material selection, sourcing natural materials primarily from local manufacturers and avoiding toxic surfaces, paints, and finishes.
Learn more about Studio Schicketanz’s Big Sur house at aninteriormag.com.

