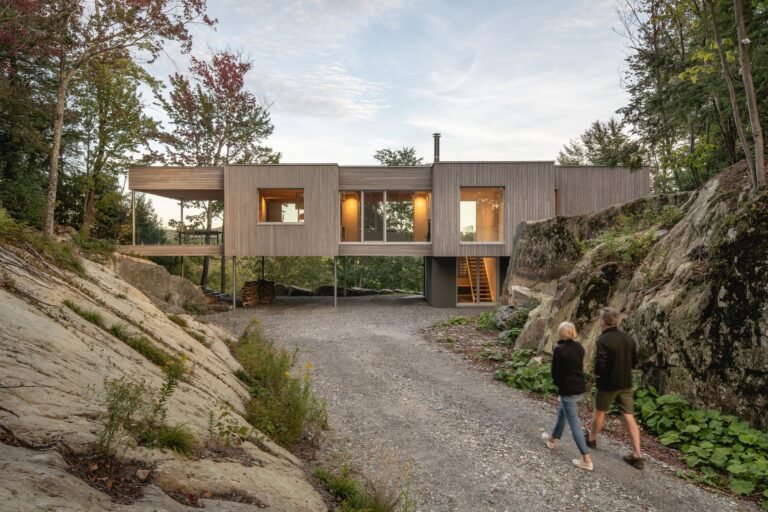‘the library’ is a renovated triplex in barcelona with open, breathable spaces
‘The Library’, a dynamic and breathable four-story house
LoCa Studio has recently completed ‘The Library,’ a renovated four-story house in Barcelona, Spain. Named after the owner’s love for the city’s dynamism and need for a protected, spacious home, the dwelling combines four floors of an existing building which the architects have converted into a single house with breathable spaces and discreet constructional interventions from the inside.
Starting with existing structures, it was essential to maintain material continuity by reordering the hierarchy of spaces. To do so, the studio demolished floors, tripled the open spaces, and created interior fluidity. As a result, extending the existing materials, such as wood, to the new floors, and diffusing the modern style into the older rooms, gave the final architectural layout a sense of unity.
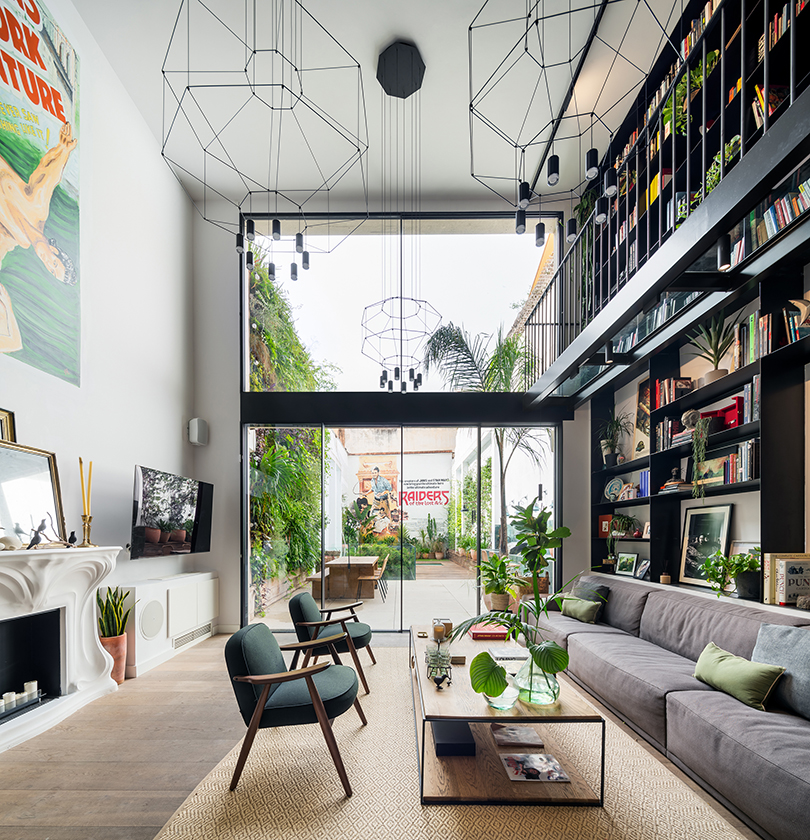
living room with floor-to-ceiling windows leading to the exterior patio
all images courtesy of Pol Viladoms
creating spacial and material continuity
The first step to reorganizing the house was to open an ample double space between the ground-floor living room and the first-floor studio. The architects at LoCa Studio created this opening to optimize natural light and emphasize the connections between the common areas. The second double space links to the studio with the newly added floor — merging all three main floors through wall art, books, natural light, and a breathable design.
Meanwhile, the basement maintains its privacy and independence as a bunker and provides a tranquil space to read and relax. It connects directly with the private garden and exterior patio fitted with a wooden outdoor dining table to be enjoyed with friends and family.
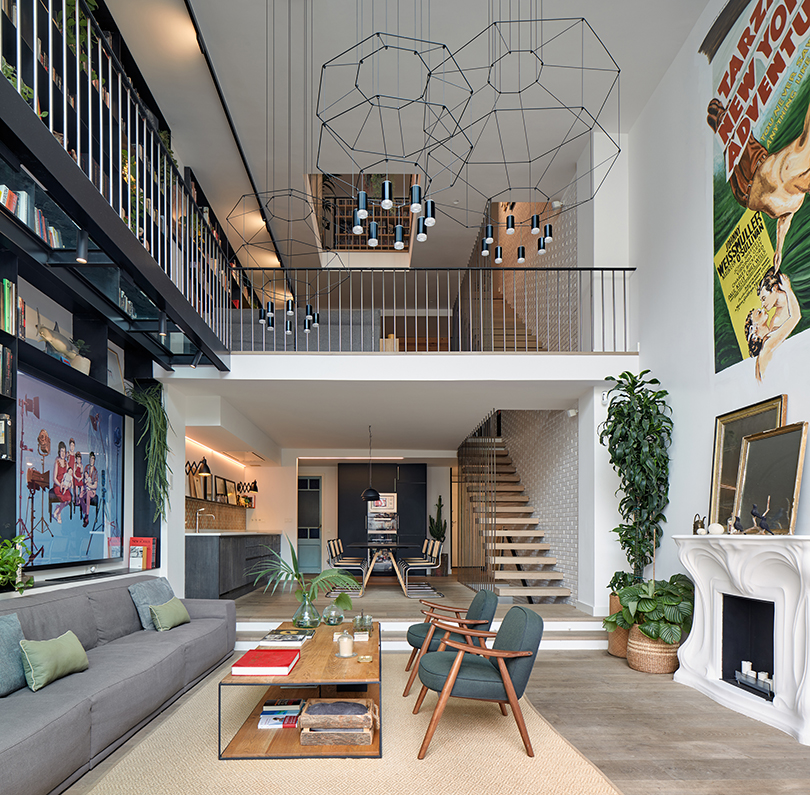
double room
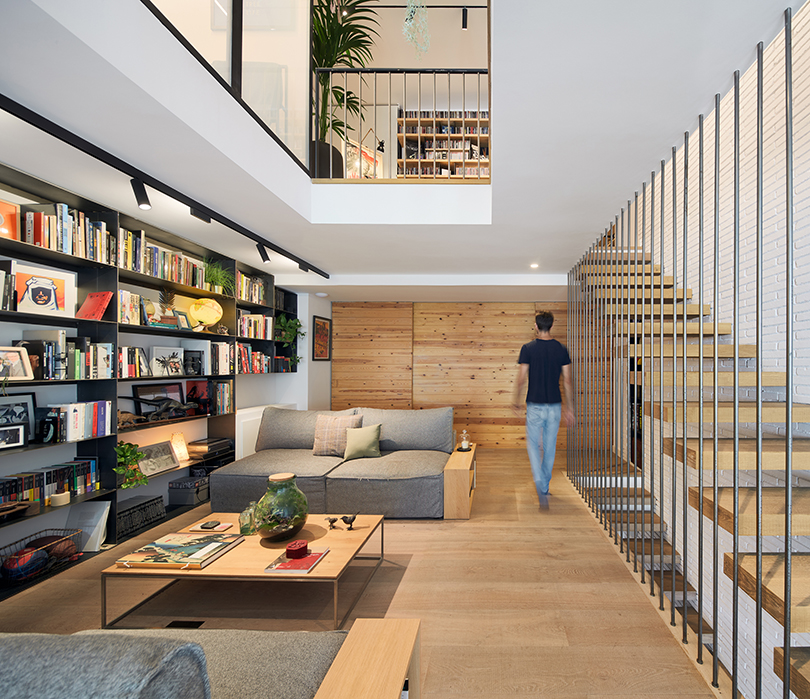
connecting staircase to all floors
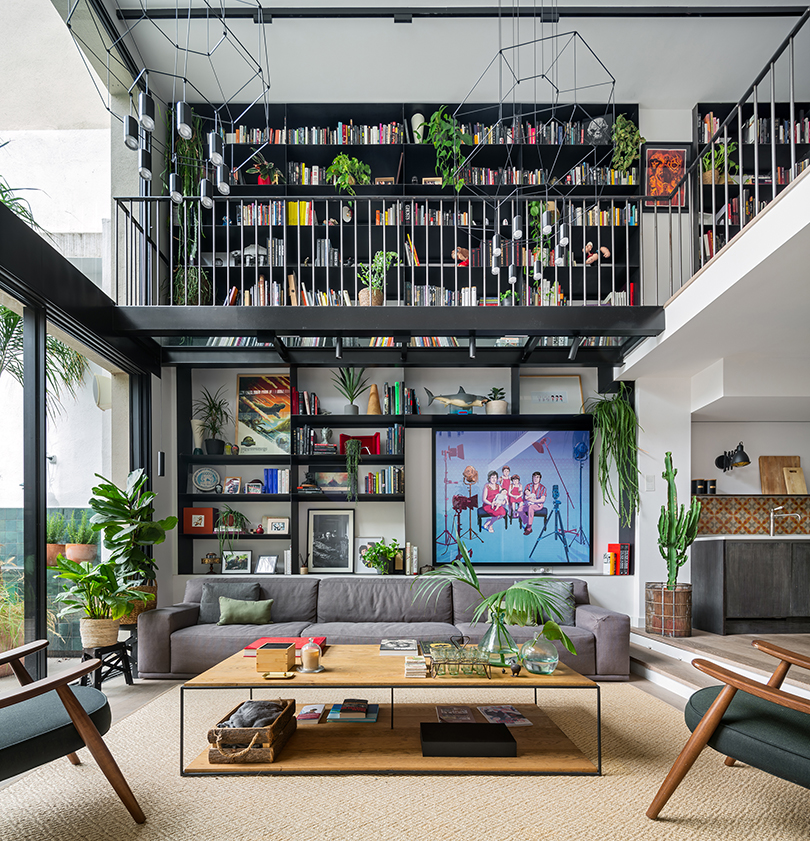
library space
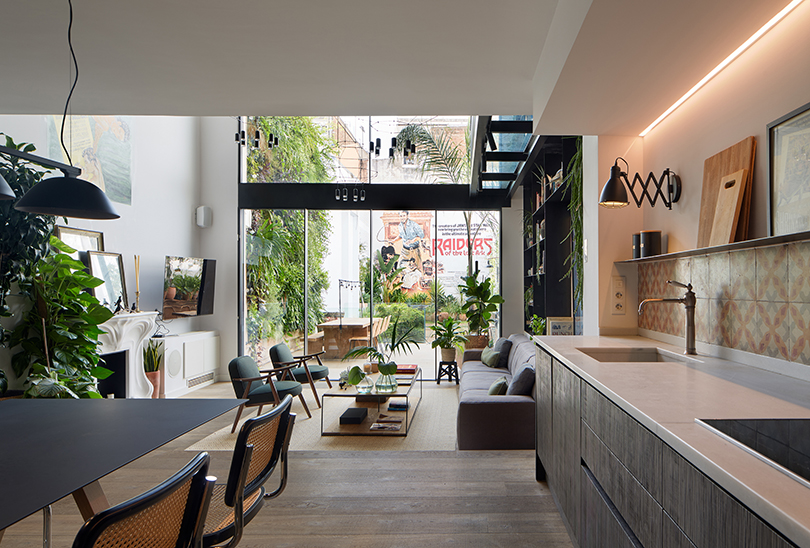
open kitchen

wall of the exterior patio
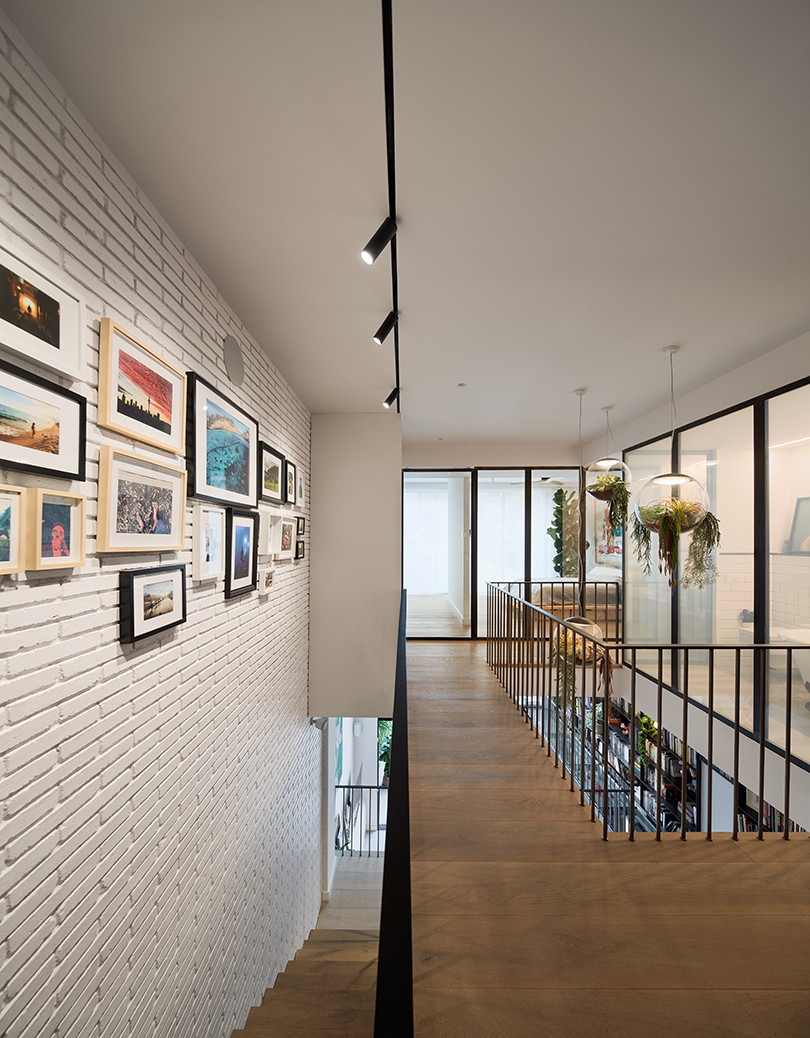
open corridor and staircase
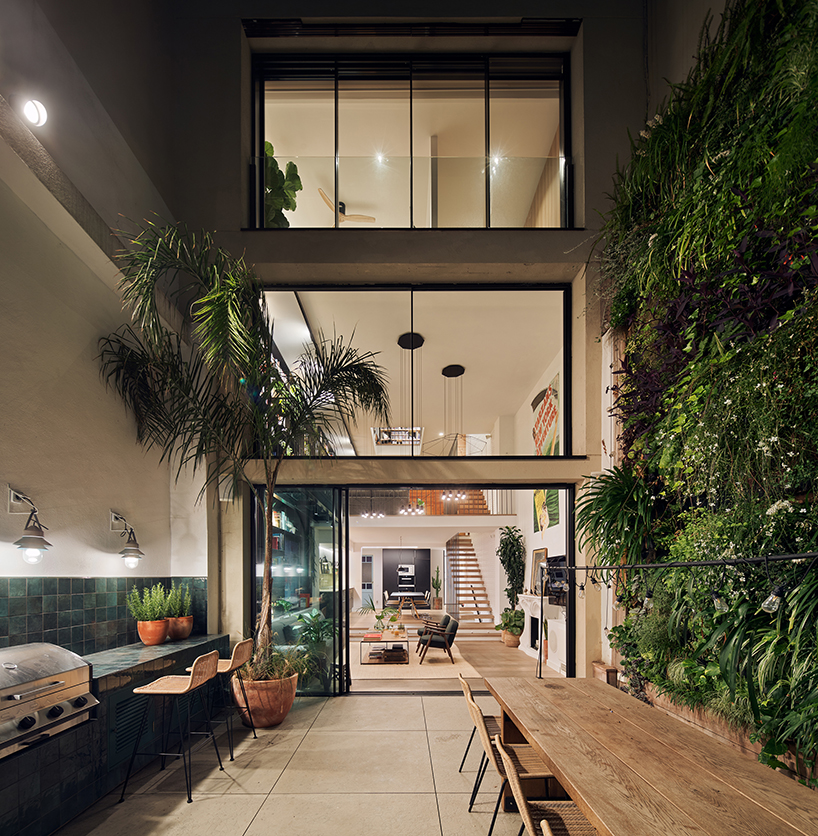
exterior patio
project info:
name: The Library
architecture: LoCa Studio
consultant: Sergi Villacampa
constructors: Pedro Ardelean
area: 200 sqm (2152.78 sqft)
location: Barcelona, Spain
designboom has received this project from our ‘DIY submissions’ feature, where we welcome our readers to submit their own work for publication. see more project submissions from our readers here.
edited by: zaha mango | designboom



