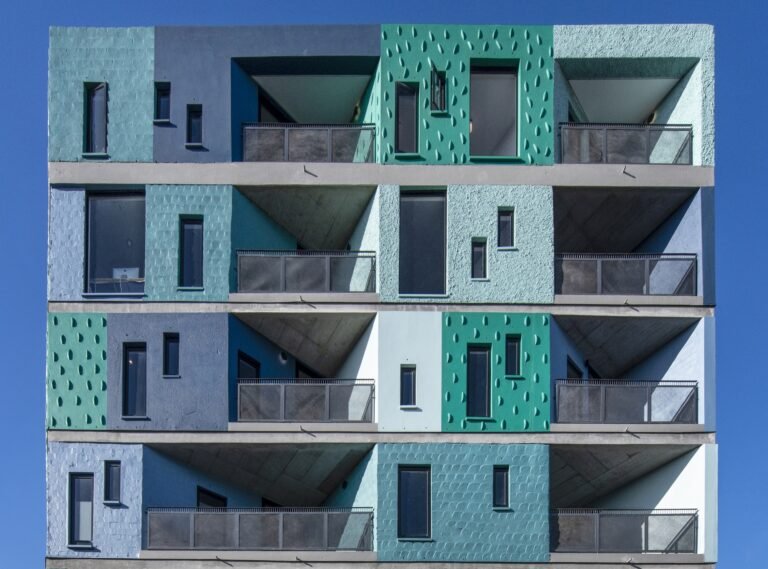The Harland // OFFICEUNTITLED
Text description provided by the architects.
The Harland was designed to reimagine high-density urban infill living while celebrating local neighborhood character. Embracing fluidity between indoor and outdoor living, the project features thirty-seven condominium homes with expansive outdoor terraces. Balancing privacy and individuality, The Harland was made with layered spaces around a communal interior courtyard and an iconic, undulating facade along Doheny Drive.The Harland is located on the border of West Hollywood and Beverly Hills.

© OFFICEUNTITLED

© OFFICEUNTITLED
Broken down into two zones, it rises four stories along the west, and three stories within the predominately low-rise neighborhood to the east. The two zones wrap the building’s internal courtyard, with the alternating eastern units set-in from the property line to bring light from three sides. Designed with interiors by Marmol Radziner, the dwelling units feature custom cabinetry, storage and detailing with floor-to-ceiling glass and rooms that open out onto outdoor terraces..

© OFFICEUNTITLED

© OFFICEUNTITLED





