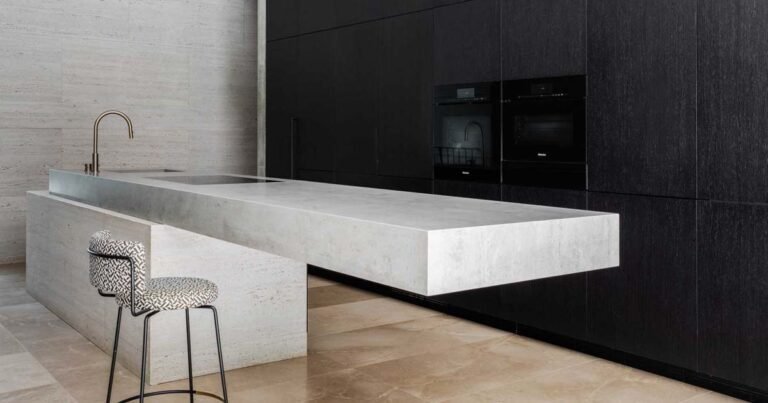the green growth restaurant // kalbod design studio
Text description provided by the architects.
Iceland and a fascinating and delicious experience in the warm embrace of the
greenhouse!
Icelandic restaurant-greenhouse is a multifunctional space that can accompany the
audience with the process of agricultural production while serving as an
international restaurant.
The main idea of creating restaurant-greenhouse spaces was to open up and make
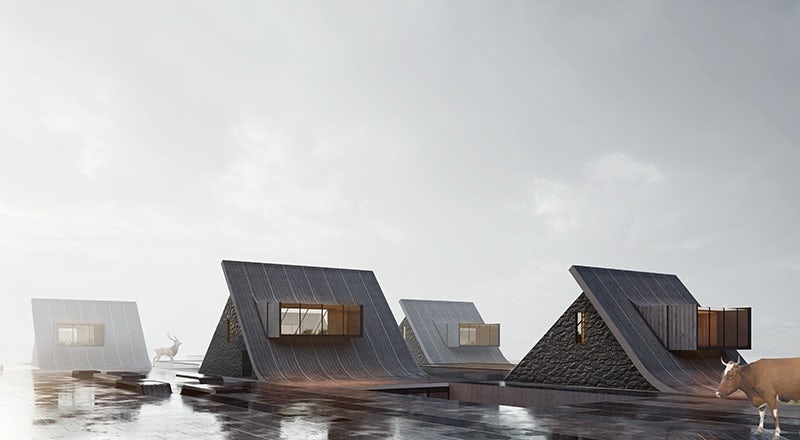
© kalbod design studio
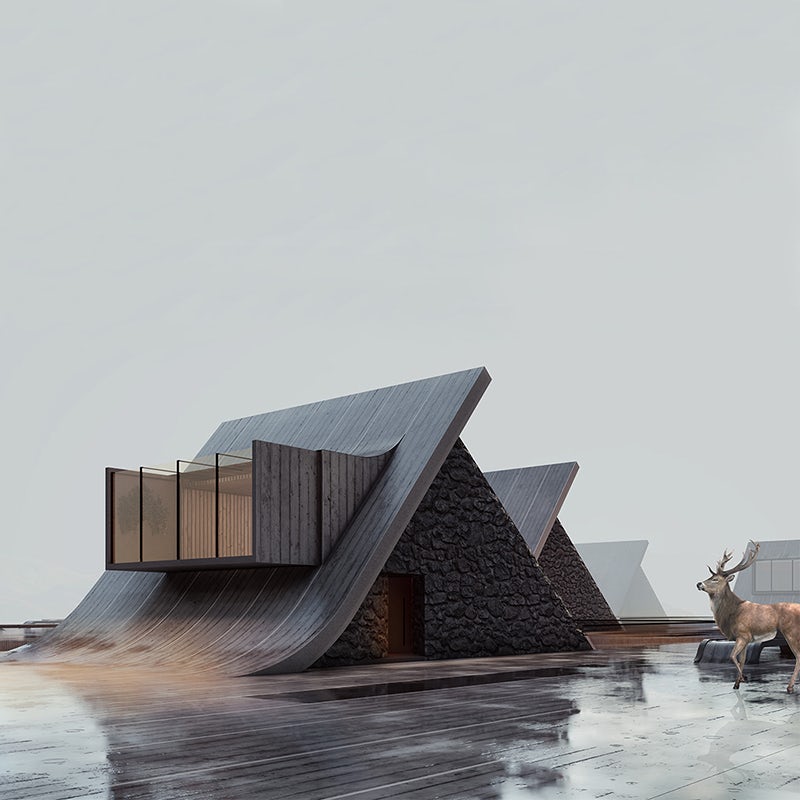
© kalbod design studio
available the inherent potential of the land for agriculture.
This opening to the light
and being sheltered from the heat of the soil by providing the performance of
greenhouses and also a view of the natural attractions of the region, provides the
main goals of the competition.
Develop Plan
According to the proposed area(up to 5000 square meters) for the project
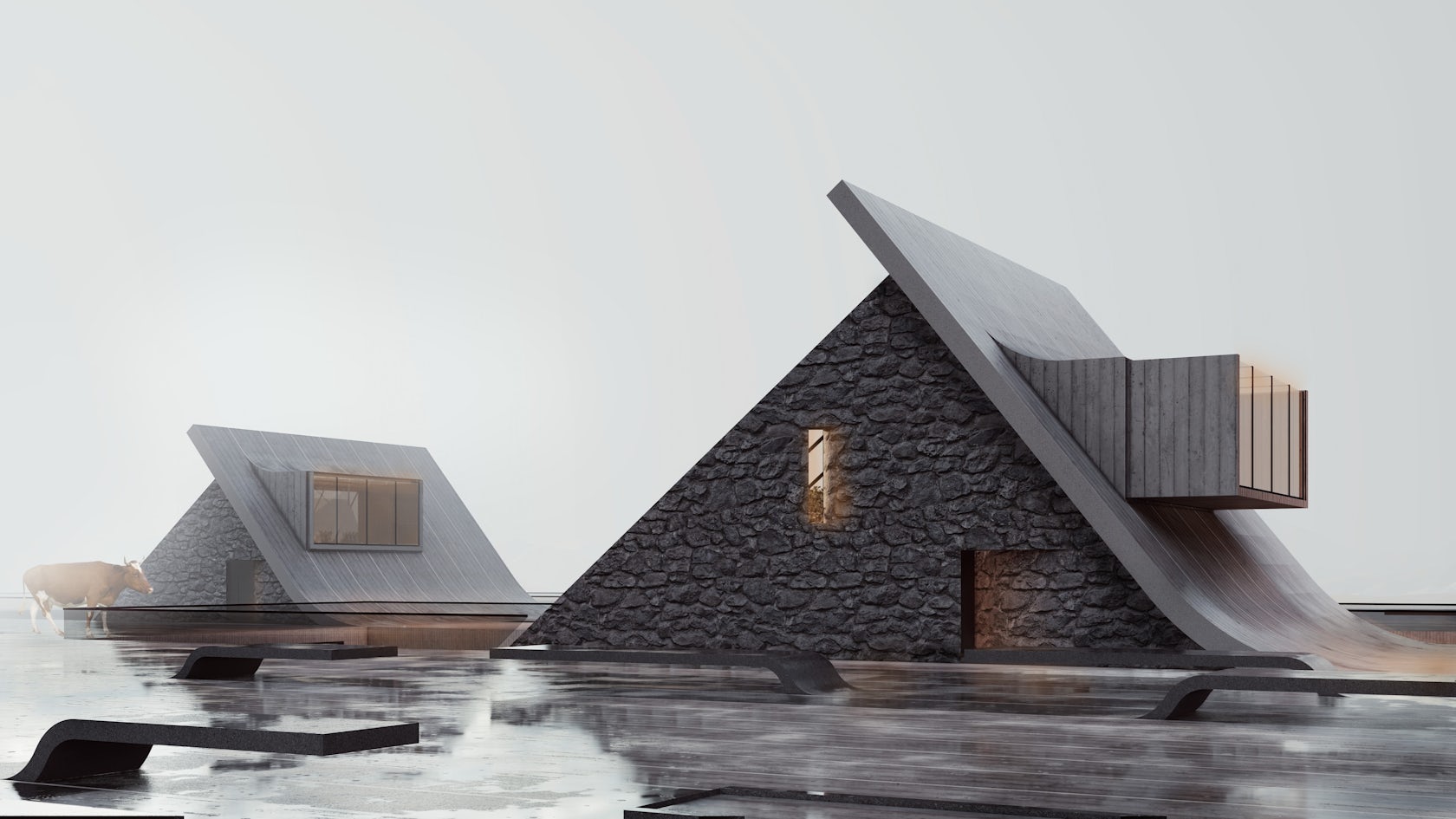
© kalbod design studio
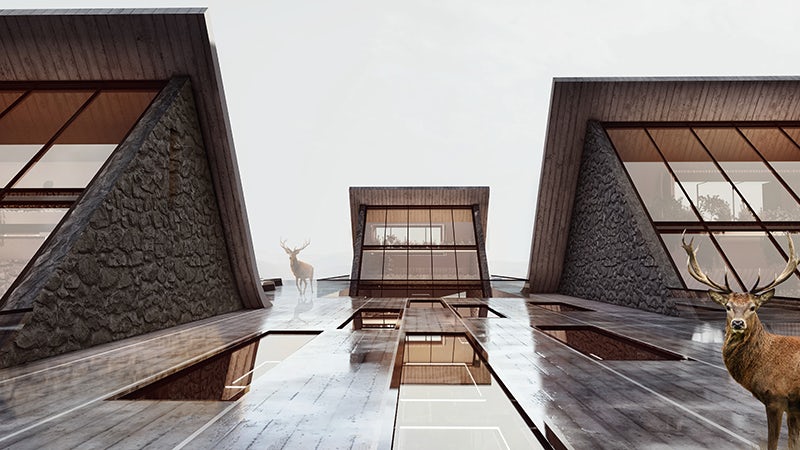
© kalbod design studio
development plan, from the beginning of the design process, the necessary space
for 6 modules and 1 half module of the greenhouse-restaurant type was
considered.
Aurora Box
Slowly, towards the experience of the dawn embrace!
The rooms located on the +1 floor invite people in the space to watch the dance of
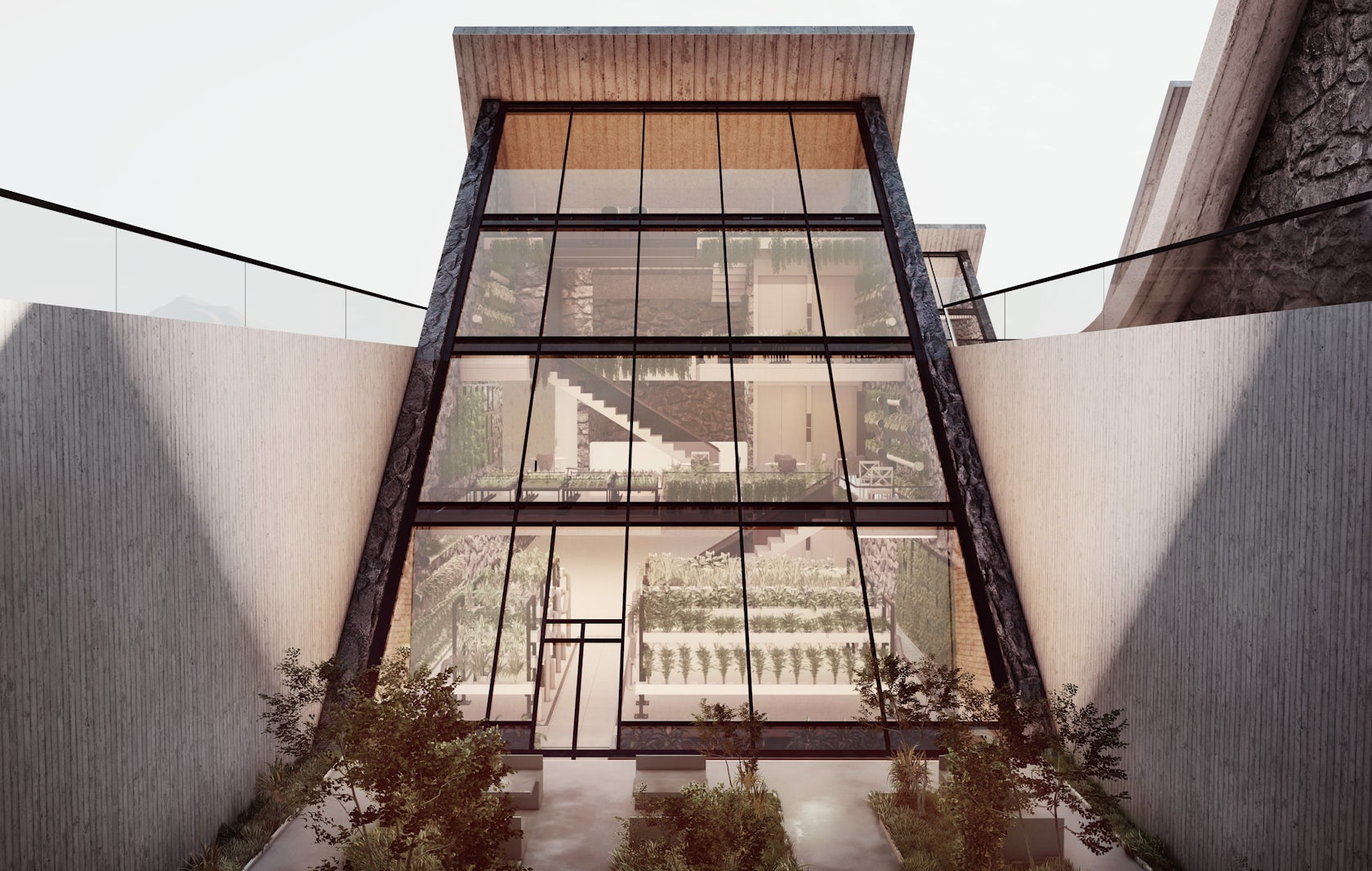
© kalbod design studio
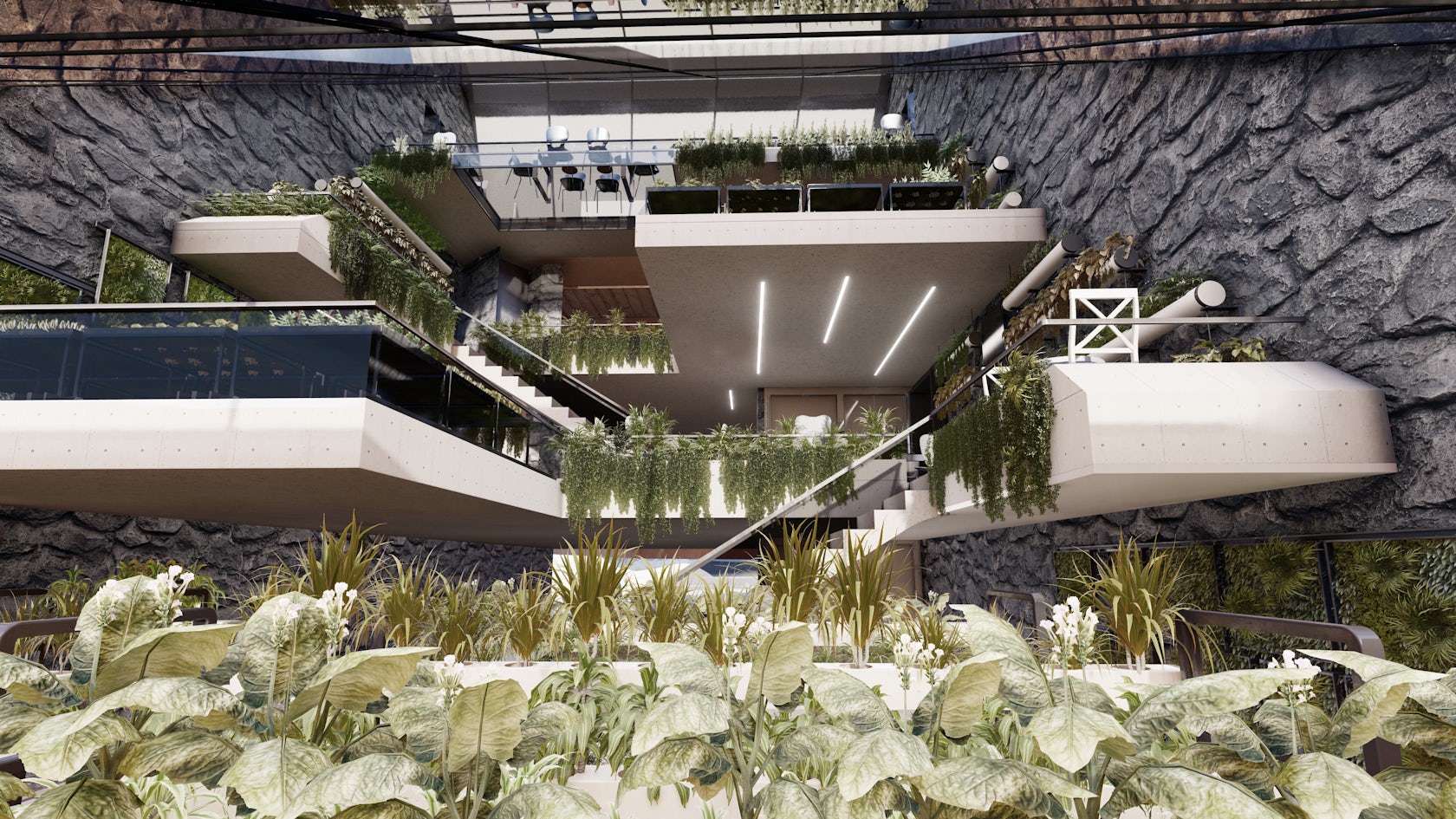
© kalbod design studio
color and light by moving outside at dawn.
The transparent walls on the ceiling and
walls provide the experience of this dreamy presence by providing a wide view of
the sky.
VIP
A cozy and quiet atmosphere overlooking the green events of the greenhouse and
facing the natural aesthetics of Iceland.
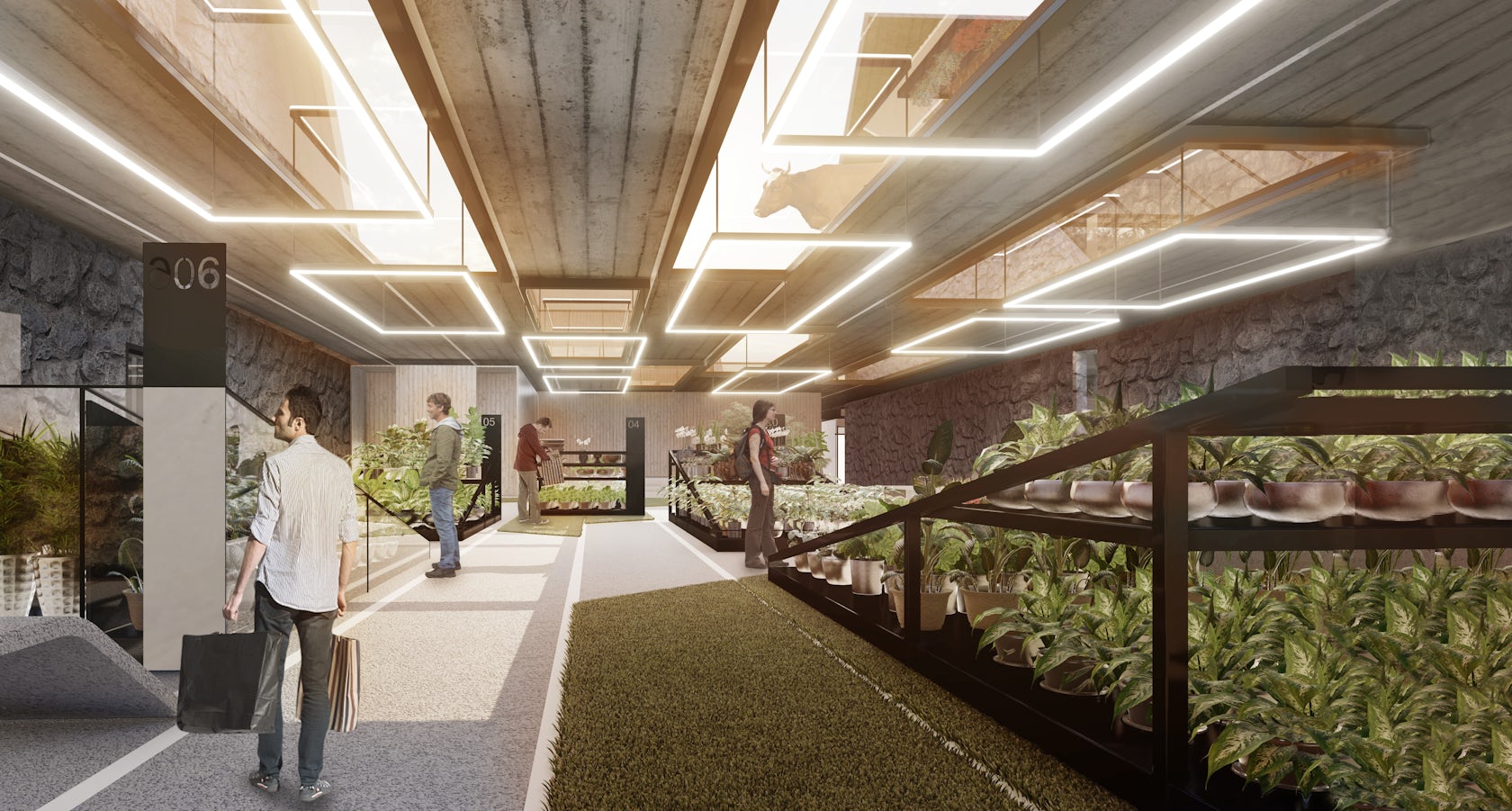
© kalbod design studio
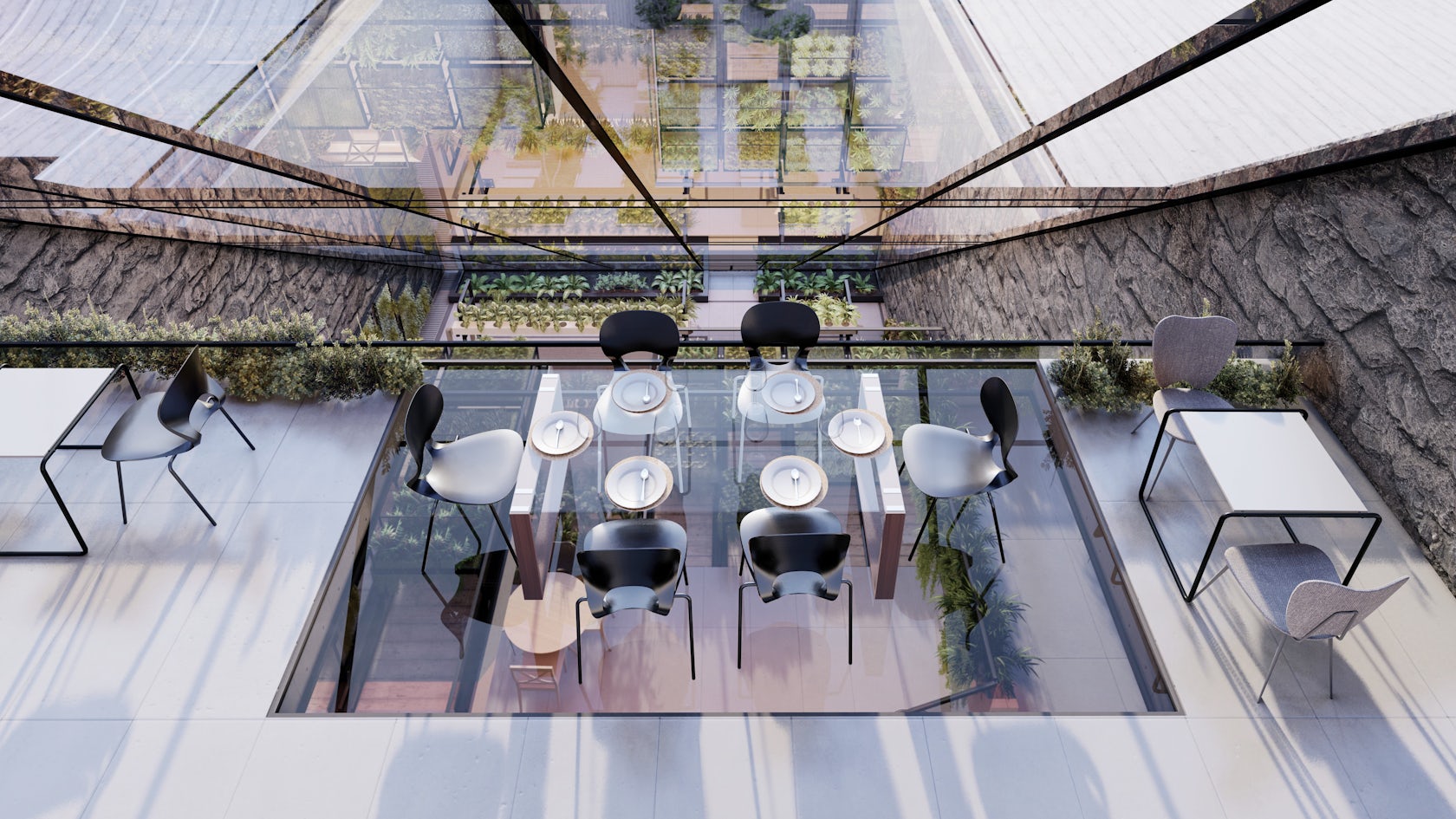
© kalbod design studio
On the +1 floor, by adjusting the
transparent glass floors and the possibility of seeing the events of the complex,
people and space are surrounded by greenhouses.in other words, Despite the lack
of greenhouse space in this floor, due to these transparent floors Greenhouse and
human events in this floor also embrace each other.
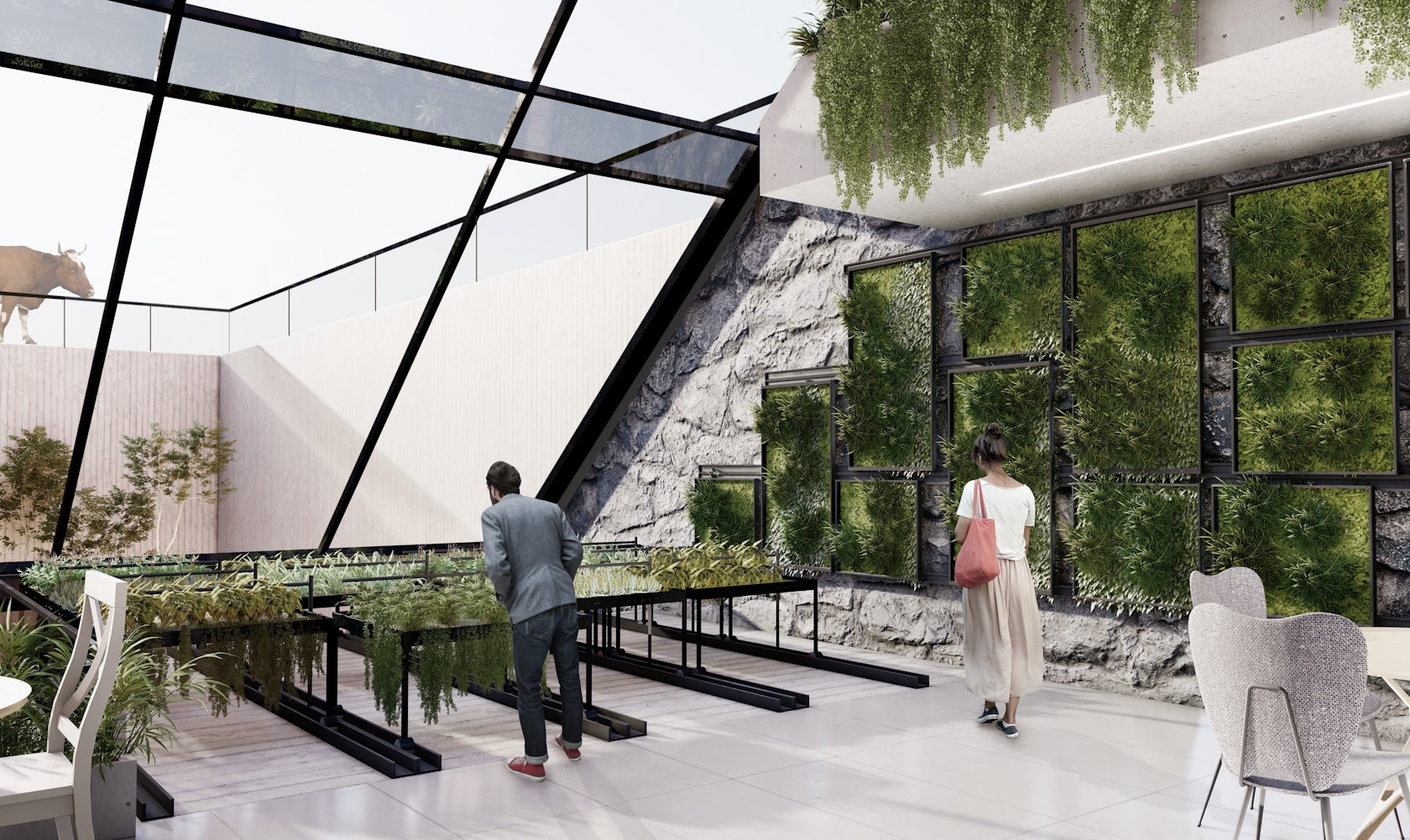
© kalbod design studio
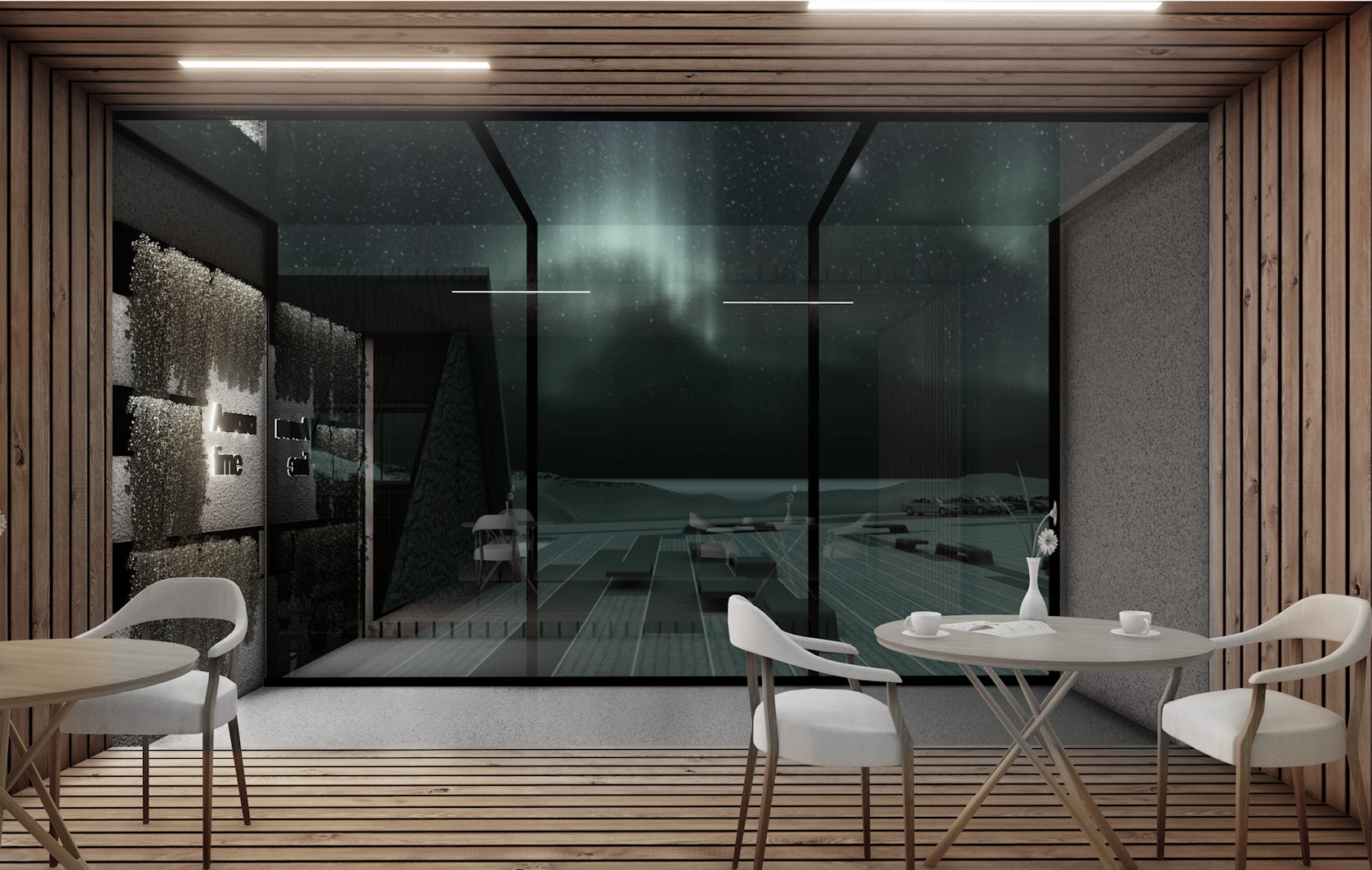
© kalbod design studio
Exhibition and shop of local products and handicrafts
Upon entering the complex on the -1st floor, the exhibition and store of local
products and handicrafts on the right side attracts attentions.
It allows audience to have a good memory of our Icelandic greenhouse restaurant
after visiting the collections and buying products and handicrafts.
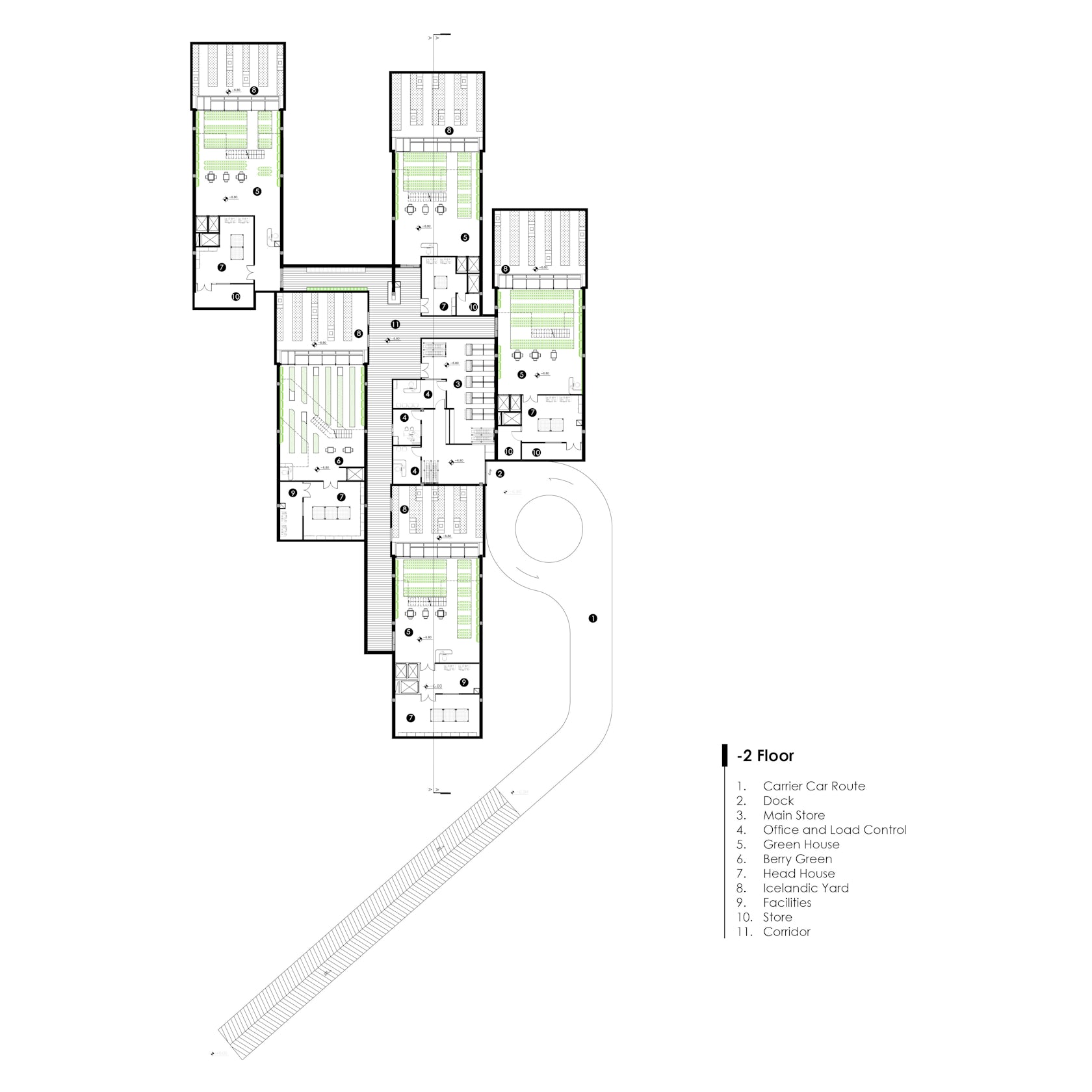
© kalbod design studio
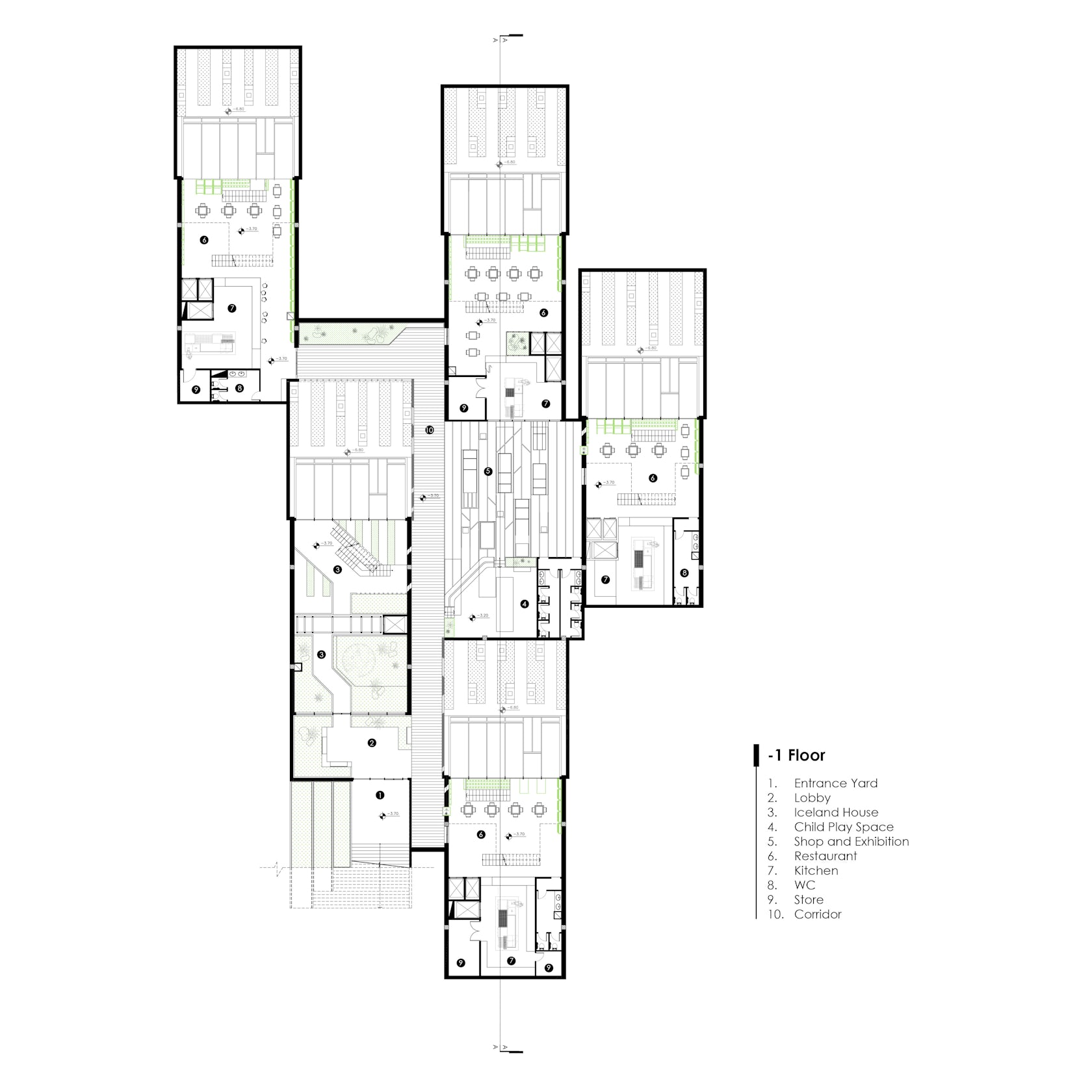
© kalbod design studio
Outside any greenhouse, you can enjoy the miniature scale of the Icelandic
landscape and live in the open air by stepping into space.
Use of geothermal energy
In this structure, water is sent into the ground at a normal temperature by a pump,
and after heating by natural geothermal energy, it enters the greenhouse space
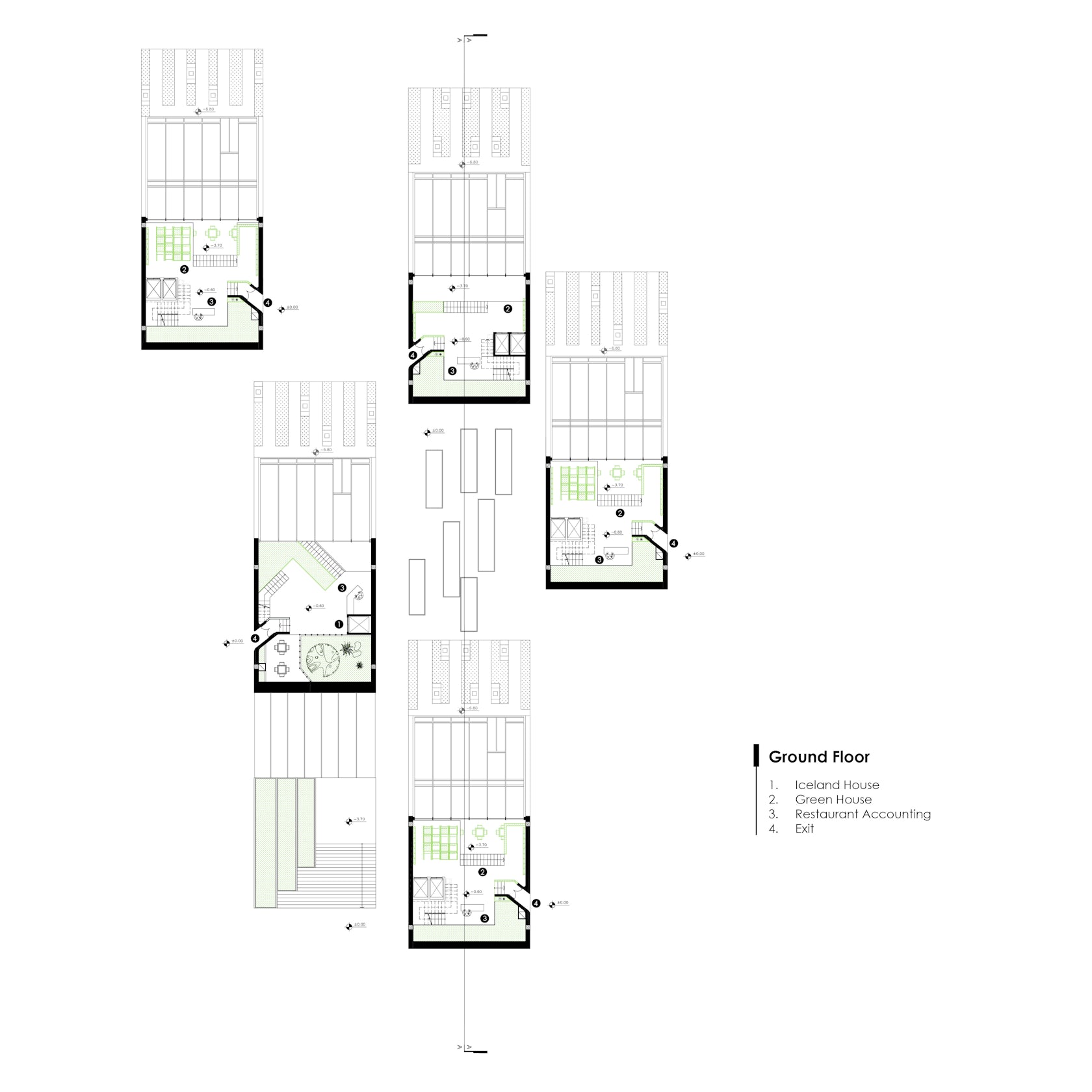
© kalbod design studio
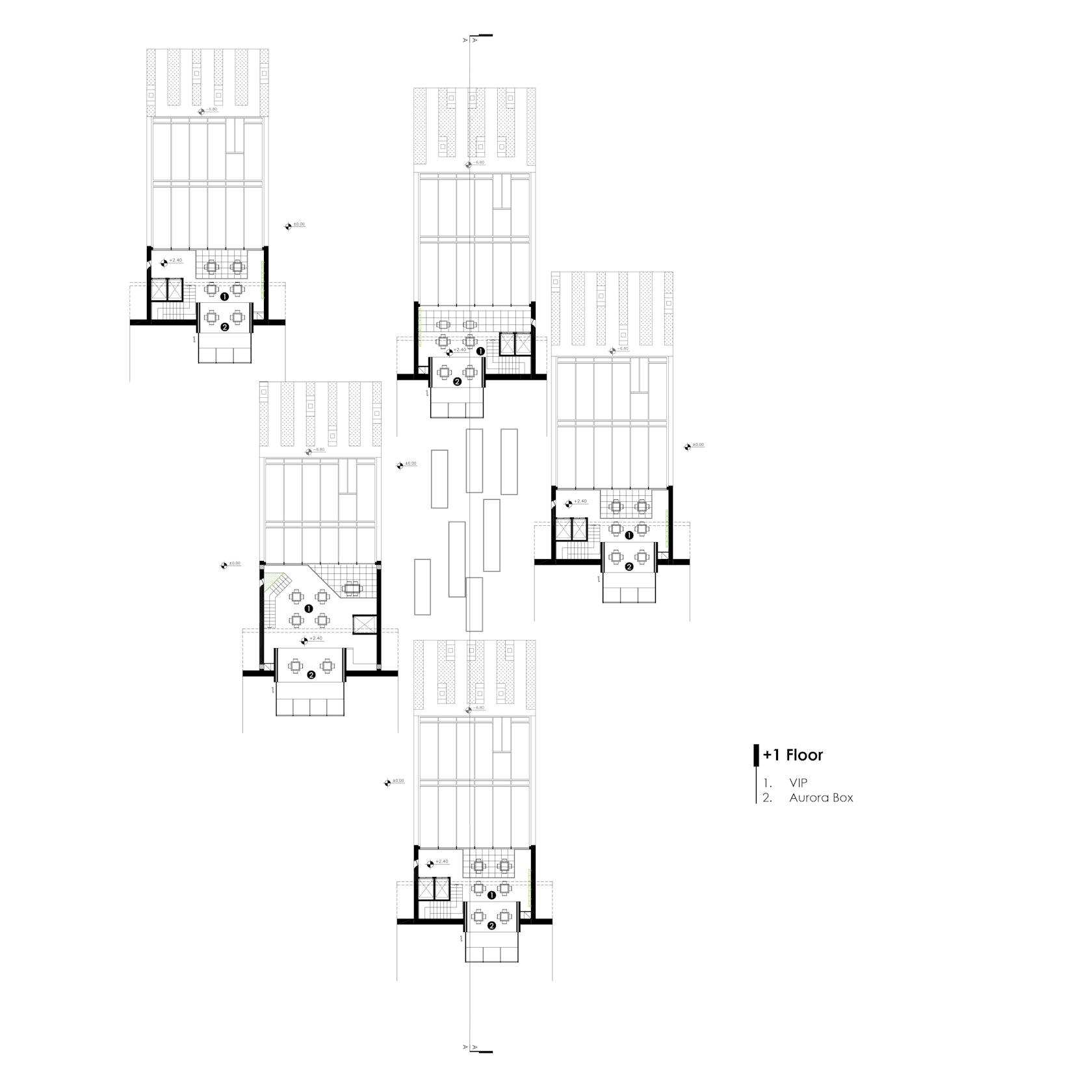
© kalbod design studio
and provides the heat needed for agriculture.
After heating the floors, the cooled
water is sent back into the ground to be heated again for circulation in the
greenhouse.
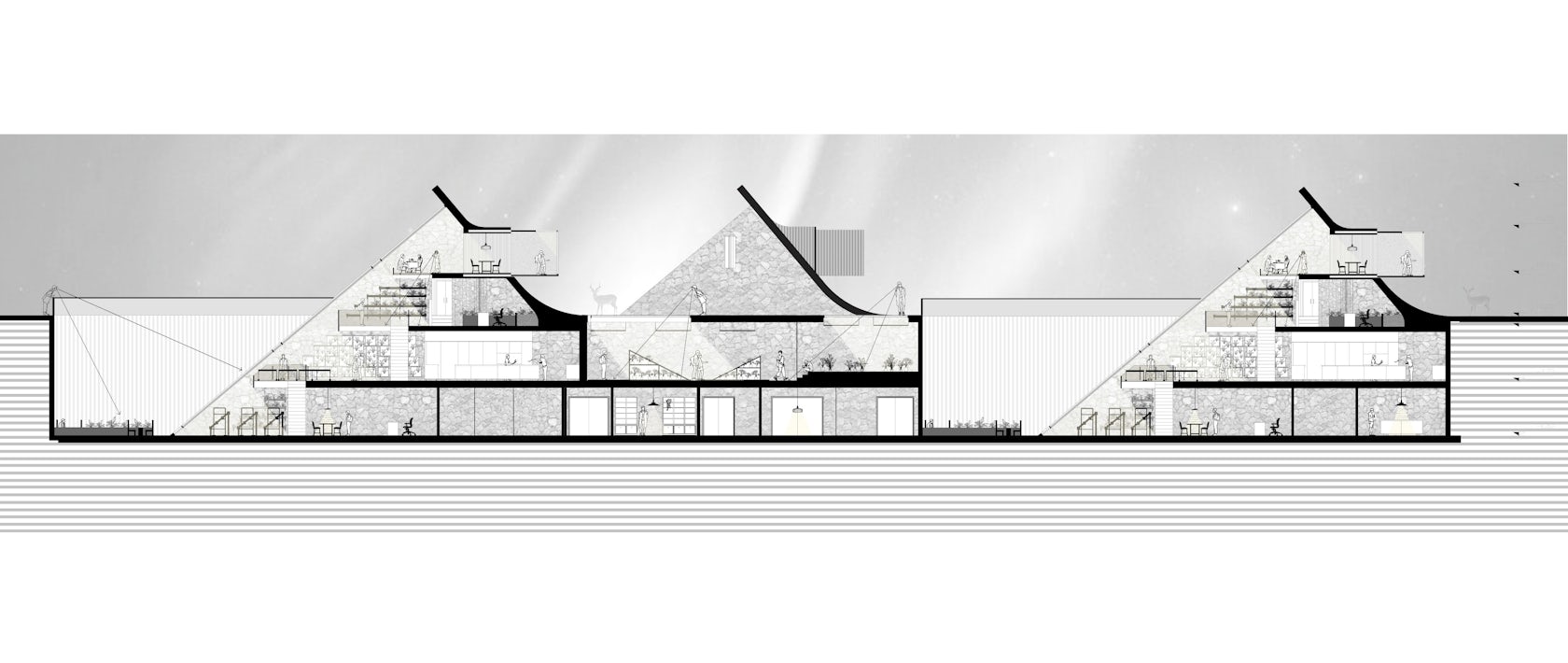
© kalbod design studio
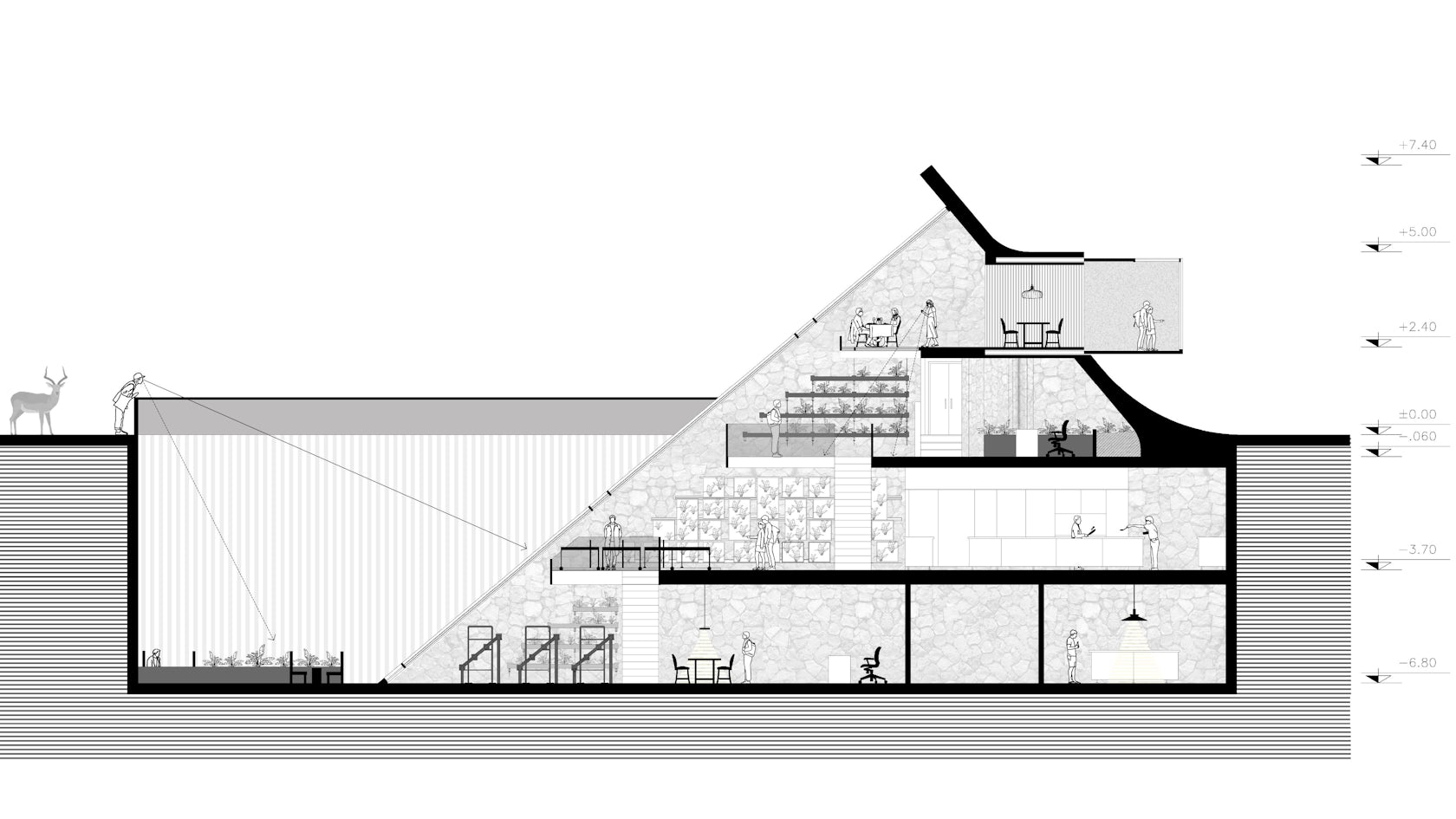
© kalbod design studio

