The Future of Glass Construction in a Warmer World: A Selection of Glazed but Efficient Projects
The Future of Glass Construction in a Warmer World: A Selection of Glazed but Efficient Projects

If you’ve been avoiding some of the latest news recently, here’s a quick update; European and North American countries have been facing one of the hottest recorded summers in modern history. Discussions over the climate crises have therefore been reignited and so has the role of the design and construction industry in providing solutions that would mitigate the experienced heat effects in our daily lives. While passive cooling solutions have always been used in some parts of the world, where local resources and vernacular builds are adapted to high temperatures, other regions are looking to technological and innovative manufacturing means that would maintain human comfort, aesthetic values, and energy efficiency/ cost.
Although early modernism with its signature high-rises and glass houses had made us think that glass enveloped buildings are mostly uncomfortable, over-exposed, and overheating settings; nowadays glass manufacturers are proving that glass, if well treated and well-placed, can be as versatile and efficient a material as one could want without compromising the visual comfort or the dwellers.
Manufacturers have recently been pushing the boundaries of glass production and its specifications. With the increasing accessibility of double-glazed, glare control reflective and filtering glass and other coatings, there are now ample solutions that are allowing for the most futuristic-looking designs to see the light. Even in places such as Saudi Arabia where in traditional architecture, openings were avoided to reduce the heating effect and blinding glare, new facade glazing techniques are considered to drape over an entire mirrored skyscraper city.
Related Article
Balancing Energy-Efficiency and Aesthetics: Large-Scale Thermal Fenestration Systems
There is a very wide array of designs that can be adopted with the use of glare reflecting and insulating glass panels with even wider spans, resilience, and forms. This is allowing us to have transparent living, resting, and working spaces as seen through these XX projects.
Commercial, Hospitality, Educational and Cultural
Historical Archive of Cologne / Waechter + Waechter Architekten
The facade with its changing colors of the architectural bronze and the constantly changing play of light and shadow thus makes a significant contribution to meeting the high energy and conservation requirements for the indoor climate in a sustainable manner.


La Samaritaine / SANAA + LAGNEAU Architectes + Francois Brugel Architectes Associes + SRA Architectes
To further enhance the integration of the new design within its urban context the glass reflects and transforms the surrounding environment, creating a subtle combination of the historical and the contemporary across its surface.


Tropicario Bogotá Botanic Garden / DARP – De Arquitectura y Paisaje
The use of passive temperature control systems that don’t require mechanical ventilation systems was promoted, using glass with different thicknesses and filters and automated systems for opening some areas to control the temperature.


Depot Boijmans Van Beuningen Museum / MVRDV
Thanks to this reflection, the building is already fully integrated into its surroundings, despite its not insignificant size of 15,000 m2. It enlivens its surroundings while establishing strong relationships with the park and the neighboring buildings.
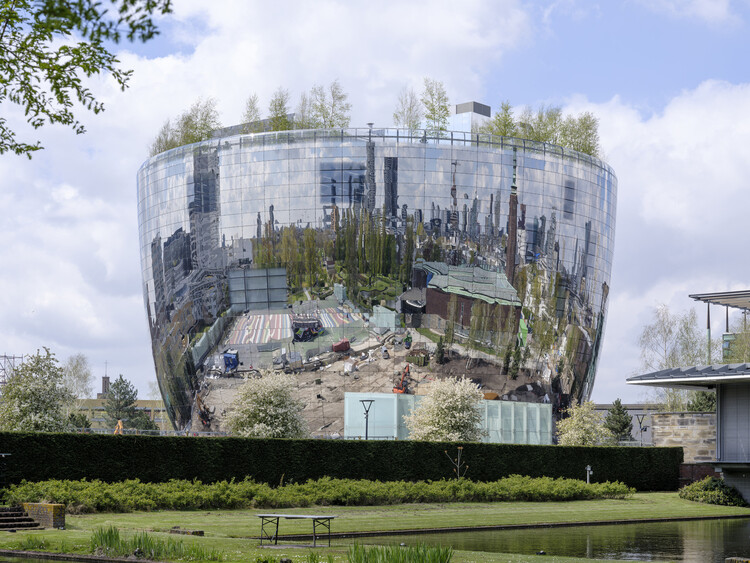
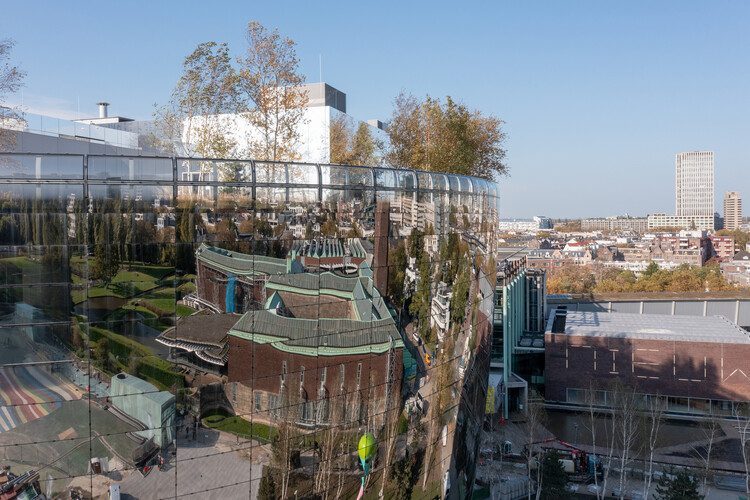
Hilton Garden Inn Boston – Brookline / CambridgeSeven
Fritted glass panels create a visual gradient of textures and soft reflections that reduce glare, unwanted heat gain, and bird strikes – a common issue with glass buildings.


Glass House / Max Núñez
The glass block used has the particularity that its inner face is striated, which prevents the direct passage of the sun’s rays, reducing direct radiation on the leaves.


Office Buildings
Central Park Office Tower / GROUP A
The two-story indoor park is enclosed by a receding glass facade embracing the park like an undulating curtain. This is where employees come together to unwind, brainstorm or attend an event in a unique ecosystem overlooking the city. Smart technology with smart facades and light sensors contribute to a pleasant indoor climate and user comfort.
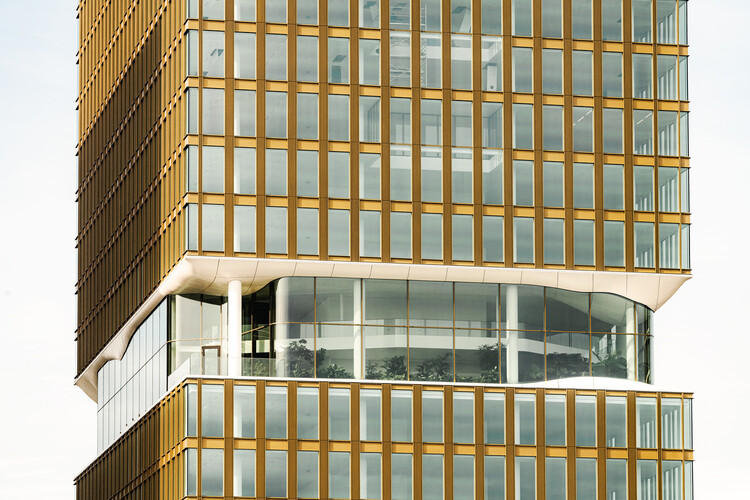

Gare Maritime Workspace / Neutelings Riedijk Architects + Bureau Bouwtechniek
The glass facades on Picardstreet are provided with solar cells and 17,000 m2 of solar panels have been installed on the roofs. At all levels, far-reaching sustainability measures have been implemented, such as geothermal energy and reuse of rainwater.


Tour Saint-Gobain / Valode & Pistre
A sustainable and aesthetic solution, SageGlass’ adaptability to external conditions dispels the need for shutters or blinds. To function, SageGlass utilizes an advanced predictive daylight algorithm taking into account temperature, illuminance, occupancy, window size, time of day, season, building orientation, sun angle, and sky conditions to accurately regulate tint for optimal conditions. This permits the minimization of glare without the need for shading devices, while still optimizing the amount of natural light to reduce the need for artificial light and energy expenditures.


Blues Head Office / Dehsar Works
Double glazed glass facade to reduce heat gain and indoor-outdoor relationship.
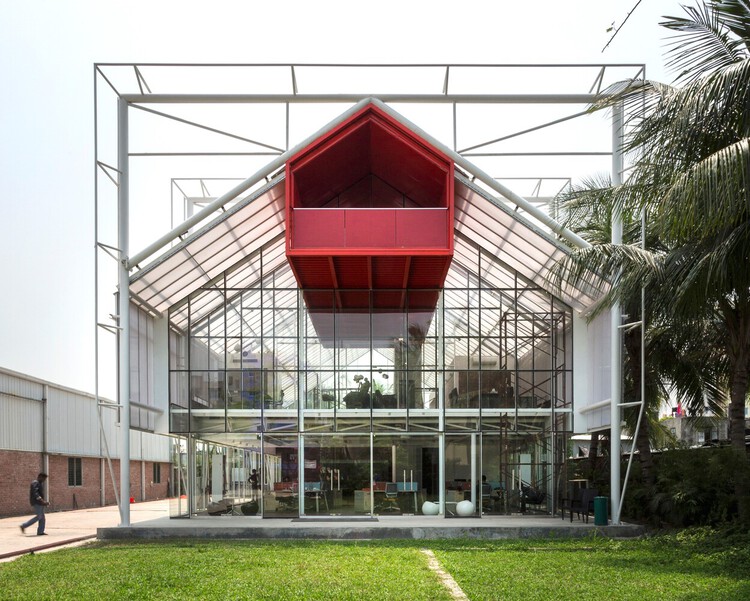

Mercator One Office Building / Hadi Teherani Architects
Triple-insulated solar control glass was installed for reasons dealing with thermal and noise insulation, and naturally as a sunscreen. State-of-the-art ceiling systems with integrated lighting provide the structure with heating, air conditioning, fresh air, and improved acoustics at a heat recovery rate of over 80%.


Etraton Office Building / ARK-architecture
The choice of the glass panels was subject to a thorough research process focused on technicality, efficiency, and aesthetics to guarantee a neutral, untinted, and highly reflective result.


Residential
Labri House / Nguyen Khai Architects & Associates
The four caves which are made of glass are always full of natural sunlight and wind to comfort all the residents.


Preston Hollow Residence / Specht Architects
Sustainable Design Features. The design for this house is organized around eliminating direct solar gain while still allowing for expansive views. The large pavilion roof and cantilevered roof overhangs were modeled to provide complete passive shading from the harsh Dallas sun at all times of the day. In addition, the entire west façade has no openings at all.
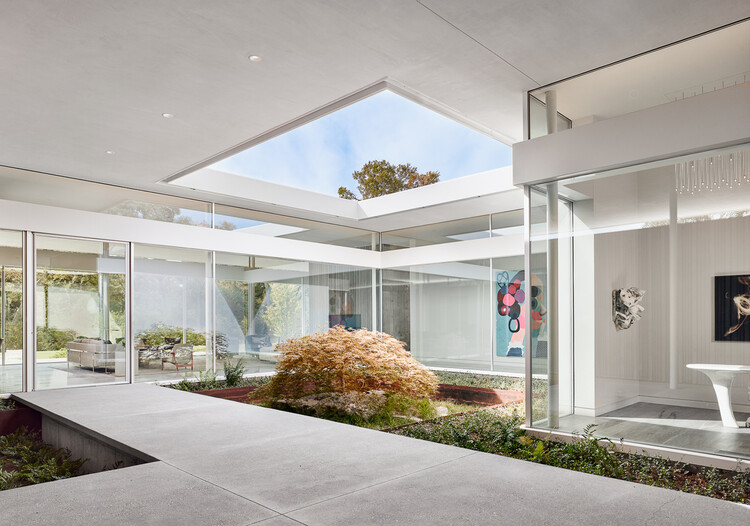

Mini House Bac Cau / vn-a
The transparency of the house makes it possible without a clear form and disappears into the time-space of the river quay.


Note: The quoted texts are excerpts from the archived descriptions of each project, previously shared by the architects. Find more reference projects in this My ArchDaily folder created by the authors.
This article is part of the ArchDaily Topics: The Future of Construction Materials. Every month we explore a topic in-depth through articles, interviews, news, and projects. Learn more about our ArchDaily topics. As always, at ArchDaily we welcome the contributions of our readers; if you want to submit an article or project, contact us.
Related Article
Balancing Energy-Efficiency and Aesthetics: Large-Scale Thermal Fenestration Systems




