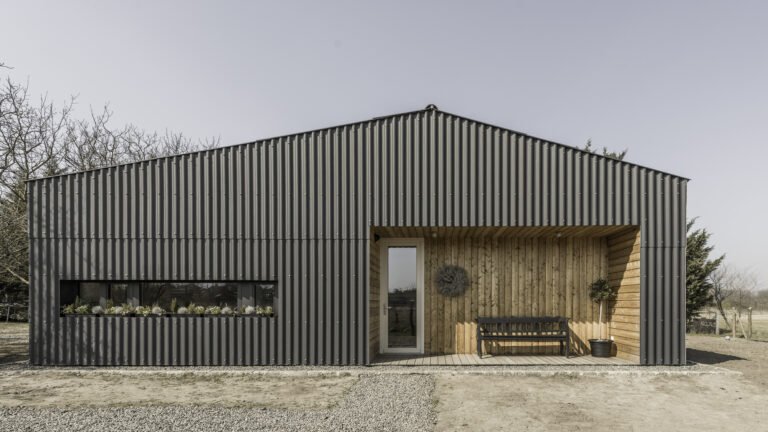The Floating Frame House / Rushi Shah Architects + Tattva Landscapes
The Floating Frame House / Rushi Shah Architects + Tattva Landscapes


Text description provided by the architects. The Floating Frame house is located on the outskirts of Ahmedabad city amidst a dense green rural area. While designing, we often try to understand the user group’s personality. The house being ours, it had an integrated brief from all family members which includes a structural engineer, an architect, and a landscape architect. The concept was to design a home that could delight the scenery of both an undivided garden and sky from major parts of the house. All members being nature lovers & wildlife photographers, the material palette of exposed brick, exposed concrete, exposed steel structure, and lots of creepers, and plants covering the house were key aspects of the design process. Here, the architecture is enveloped by greens.



The rustic brick screen covering dense bamboo clusters creates a welcoming gesture with a glimpse of a farmhouse. It leads to a small carved xerophytic plants island, which embroiders the foreground. The veranda functions as a threshold to the built form which sprawls to a living area with a brick wall backdrop facing east sunlight. The semi-private zone with a living area, dining space, and the kitchen is aligned on one axis. These spaces are 12 ft high, which provides a vast view of the garden along with creepers drooping from the steel canopy through full-height glass shutters.

The perpendicular axis to the semi-private zone consists of private areas which comprise all bedrooms designed with private courts. This design of spaces allows morning as well as evening sunlight through retained trees, casting dramatic light and shadow patterns. The master bedroom opens up with a view of the garden on the east and a court in the west direction. This bedroom with filtered sunlight is a perfect location for morning bed tea and evening readings. The shower court with banana plants and monsteras creates a tropical aura.


The cantilevered slab and a steel canopy cuts off harsh summer light and allow penetration in winter, which also acts as a climbing element for creepers. The central veranda space is a floating platform surrounded by a lotus pond, which is connected by a wooden bridge from the dining area. Here, the family spends most of the time overlooking the soothing flora and fauna.



Mirror-polished Kota stone flooring being indigenous material provides a cool effect in a hot and dry climate. The exposed concrete ceiling has an insulating roofing material. The roof and exposed brick walls subtly counterpoise the flooring. Each court is cladded with local Dhangadhra stone which also reflects an earthen feel of a farmhouse.

In winters, Sunbirds nectars on Kachnar, while in summers, peacocks feasts on the flower buds, and monsoon brings the frogs hopping on floating leaves of lotus! Squirrels run along the fragrant Madhumalti creeper, Indian koels fight to have a juicy bite of palm fruits and monkeys never fail a chance to eat Gulmahor flowers. Altogether, all these tiny activities around the house brace the ecosystem and surpass the living experience.






