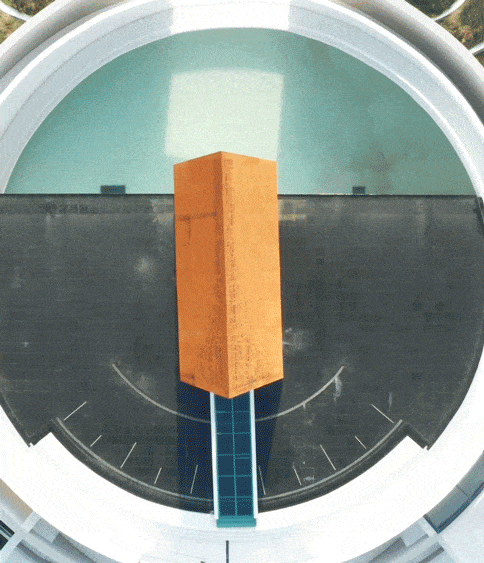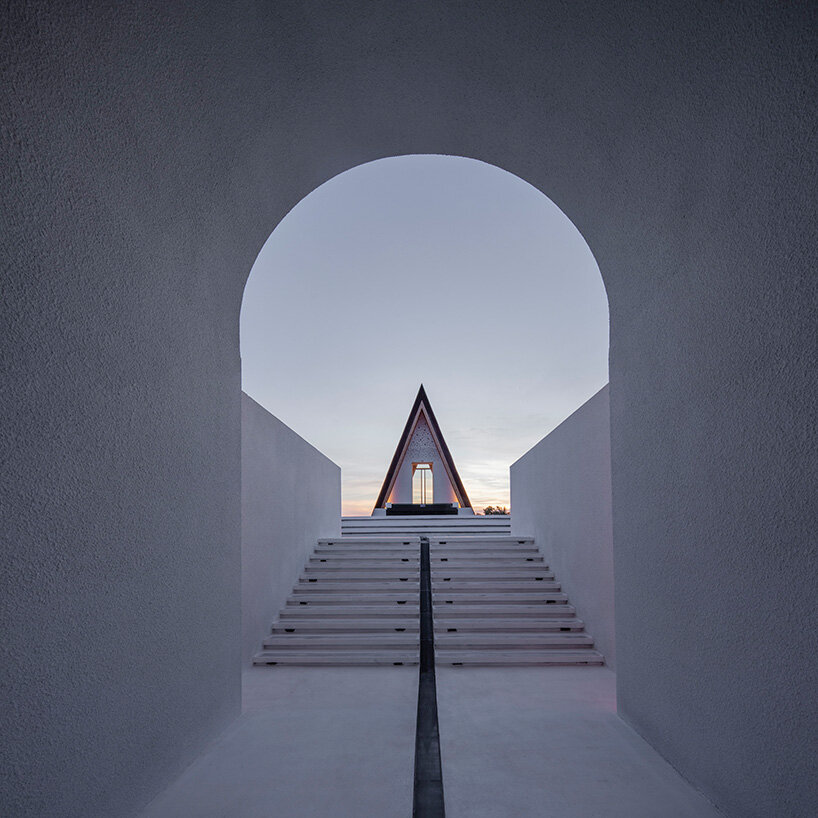the dysis church of poly shallow sea in china rotates to face the sundown
DESIGNED BY UDG, THE DYSIS CHURCH EMBRACES THE SEA, SKY AND SUNSET
shanghai-based UDG (shanghai united design group co., ltd.) has completed the dysis church of poly shallow sea. located on the south edge of mainland china, the project faces the vast south china sea, embracing the most essential elements in nature — sea, sky and sunset. these have been combined with two artificial elements — a triangle and a circle — revealing a poetic expression of time, eternity and sanctity.
the chapel has been created with abstract, pure, mysterious and romantic geometrical space, allowing people to find a place to live in the spiritual pursuit of happiness, bringing joy and inspiration. the meticulously arranged classical axis sequence, the narrow passage up the stairs, the gurgling water curtain, the quiet pool, the towering bell tower, the mysterious sign, and the sunset glow in the sky result in the most sincere design blessing.
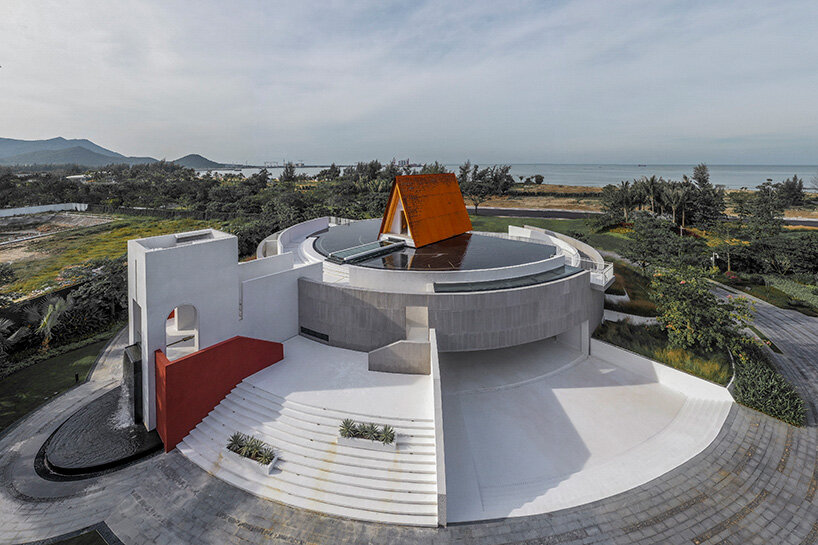
images © shanghai united design group co., ltd.
TWO ARTIFICIAL ELEMENTS — A TRIANGLE AND A CIRCLE — REVEAL THE POETIC EXPRESSION OF TIME
erected between the boundless sea and sky, the measurable building volume reveals a rotating device that orients itself towards the position of the setting sun all year long. UDG (shanghai united design group co., ltd.) wanted to express and highlight the surrounding nature, including the sunset. the design combines local cultural elements and excellent natural landscape resources, and integrates romantic weddings and love into the venue.
the base is circular, referencing ancient ritual places like stonehenge. this circular volume offers an open view to the sea while supporting the triangle. this sharp form breaks the completeness and softness of the circle while piercing the sky, indicating our yearning for establishing a relationship with the divine. a straight line that deviates from the center splits the circle into two pools of varying heights, with a water curtain in between. two walking paths are formed by the two high walls and ramps in the courtyard. the lofty walls cast a large area of shadows on both paths.
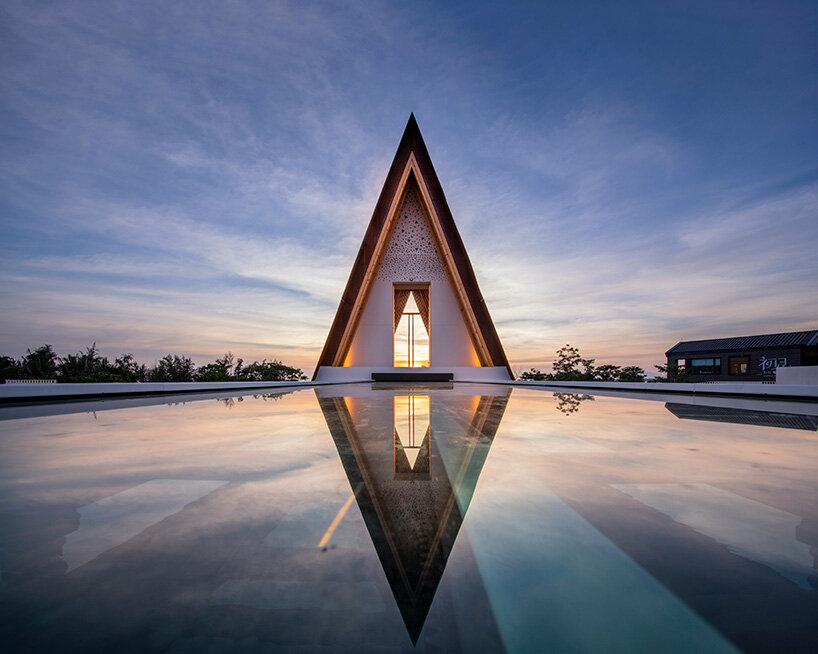
the chapel adopted a classic, symmetric layout to emphasize the sense of ritual. on the axis of entering the chapel, a bell tower is added as a ceremonial node of the space.the vaulted bell tower and the mysterious triangular chapel form a playful space similar to that in monument valley, carrying memories of the bygone times as well as a futuristic vibe.
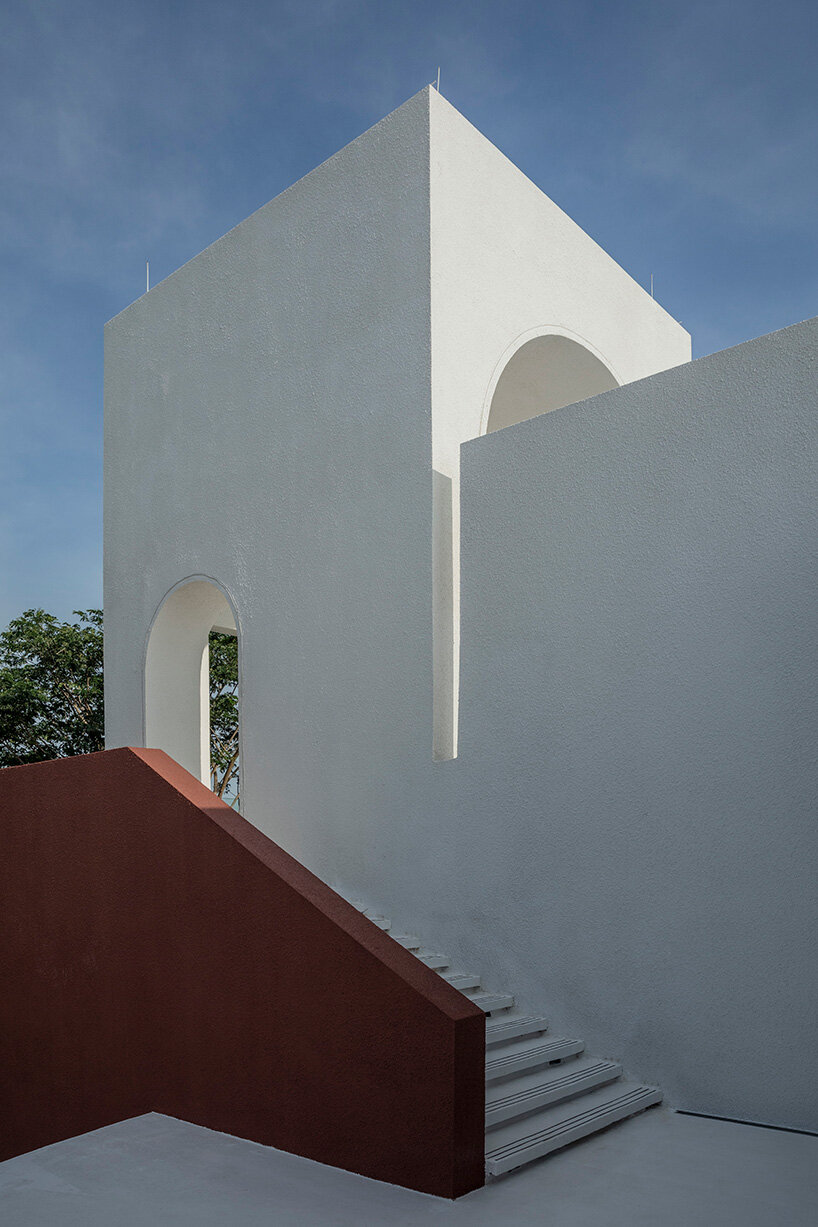
the architects utilized shadows to endow the building with a distinct form, and emphasized the interdependence of light and shadows. the corridor space concealed in shadows and the symmetrical layout imbue the building with a sense of monumentality unique to classical architecture.shadow becomes a vital element to interpret light and sacredness.
