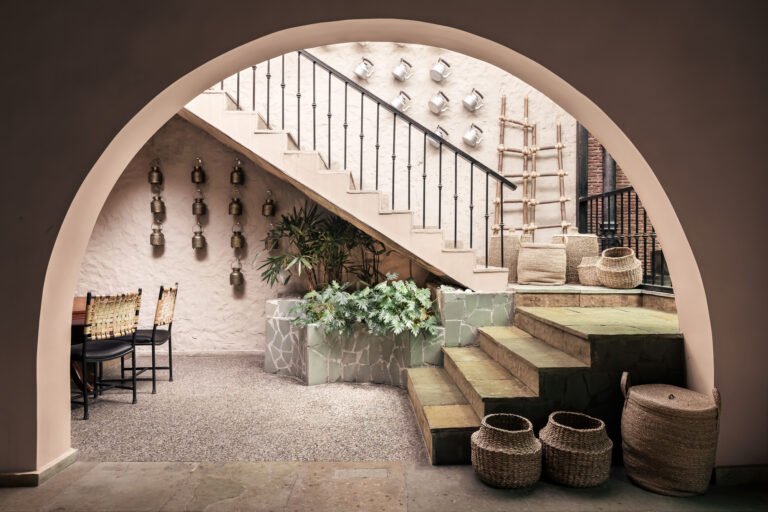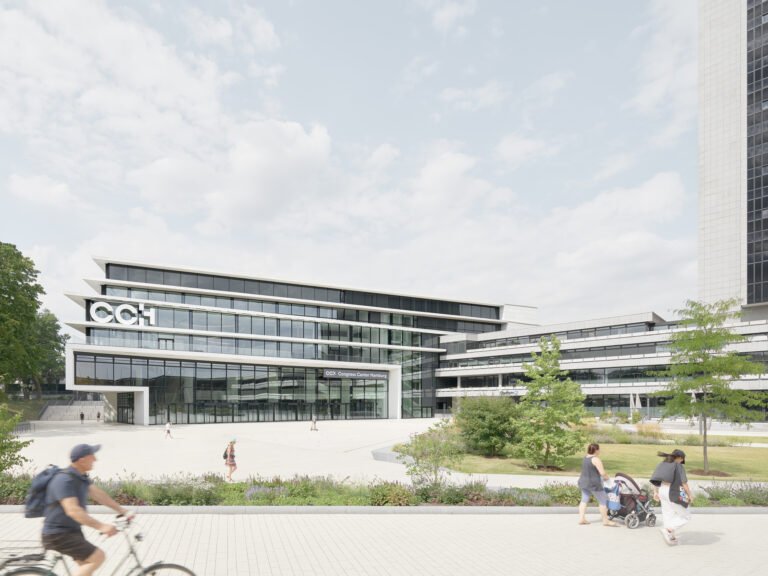The Architect’s Newspaper presents its 4th annual TimberCon
TimberCon, presented by The Architect’s Newspaper in partnership with the Mass Timber Institute, returns virtually on September 28. This year’s edition features leading projects and practitioners from across the U.S. and Canada sharing advances in timber design, engineering, and construction. Mass timber is of growing interest across North America as firms and clients seek to reduce embodied carbon in their buildings.
The day leads off with a welcome from Juan Du, Dean of the University of Toronto’s Daniels Faculty of Architecture, Landscape and Planning, and AN’s Editor in Chief, Aaron Seward.
Keynote: Peter MacKeith
Peter MacKeith, Dean of the Fay Jones School of Architecture at the University of Arkansas, will deliver the opening keynote. MacKeith will focus on the future of timber design in architecture, and opportunities for expanding the timber supply chain in the Southeast and across the US. At the University of Arkansas, MacKeith has been a leader in bringing mass timber to campus, collaborating with Leers Weinzapfel Associates and Grafton Architects, among others, to bring world-class mass timber design to campus.
Contemporary Mass Timber: From Novel Idea to High Art
Tom Chung, principal at Leers Weinzapfel and a leader in mass timber design, will share the story and lessons learned from the firm’s work on Adohi Hall. Defying skepticism over completing mass timber projects at a large scale, Adohi Hall was America’s largest mass timber building upon its completion at the University of Arkansas. Chung will share his extensive experience working with mass timber, leading up to the completion of the hall that was the first cross-laminated timber residential complex on a college campus. The session will round-out with a discussion between Chung and MacKeith, moderated by Seward.
Net Zero Energy, Mass Timber, and the Case for Carbon Reduction
Ryan Zizzo, founder of Mantle Developments, will present on mass timber’s suitability in meeting carbon reduction goals. Based in Ontario, Zizzo will share his experience in using timber to address embodied carbon concerns, and what the landscape looks like moving forward as architects and owners grow increasingly concerned in measurement tools such as life cycle analysis. Ryan will be introduced by Anne Koven, executive director of the Mass Timber Institute.

Reaching New Heights: Milwaukee’s Ascent
Jason Korb, principal at Korb + Associates Architects, will show-off the firm’s highly anticipated project, Ascent—the tallest hybrid timber building in the world. The 25-story, 284-foot residential building topped-out earlier this year in Milwaukee. Pushing beyond what was, and in many municipalities still is, considered standard code applications for timber construction, Ascent is already serving as a model for scaling-up timber construction in the United States.

Skins + Bones: Opportunities for Hybrid Timber’s Evolution
Chris O’Hara of Studio NYL and Lauren Wingo of Arup will discuss how different timber structural and facade systems work, sharing recent engineering achievements on the material. O’Hara will highlight Studio NYL’s work from the perspective of facade specialists, emphasizing the importance of tight enclosures when working with wood frames. Wingo, who has worked on hybrid timber projects including the Houston Endowment Headquarters, North Hall at the Rhode Island School of Design, and 80 M Street Southeast in Washington, D.C., will bring attention to the importance of detailing on mass timber buildings.
Evolving our Policy: Municipal Adaptations to Building Codes
Mass timber itself requires evolutions to our building codes, and as cities, states, and national governments require stricter accounting of embodied carbon, timber has become a very attractive building material because of its low embodied carbon and relatively sustainable supply chains. However, rules on building heights, fire concerns, and safety must be taken into consideration. Building code experts Tanya Luthi, vice president at Entuitive, and Ricky McLain, mass timber specialist at WoodWorks, will discuss the necessary changes in the works in building code for mass timber buildings to continue their proliferation.

Two Timber Tales: Supporting Institutional Missions from Coast to Coast
Kim Yao and Adam Yarinsky from New York City’s Architecture Research Office (ARO) will share two exceptional projects currently in progress, introducing the audience to how they successfully utilized timber on projects of varied scales. Presenting two community-facing projects, the Frederic Church Center at Olana State Historic Site and Milgard Hall at the University of Washington, Yao and Yarinsky will underscore the potential for mass timber to contribute to centers of education, and institutional architecture at large.
At the end of the day, attendees have a choice of three workshops: Underfloor Service Distribution: A key strategy for Mass Timber buildings; Maximizing the Carbon Benefits of Timber; Early Design Decisions: Priming Mass Timber Projects for Success.
TimberCon: Reducing Embodied Carbon Through Mass Timber is presented by The Architect’s Newspaper and Mass Timber Institute on September 28th. Tickets and more information are available here.




