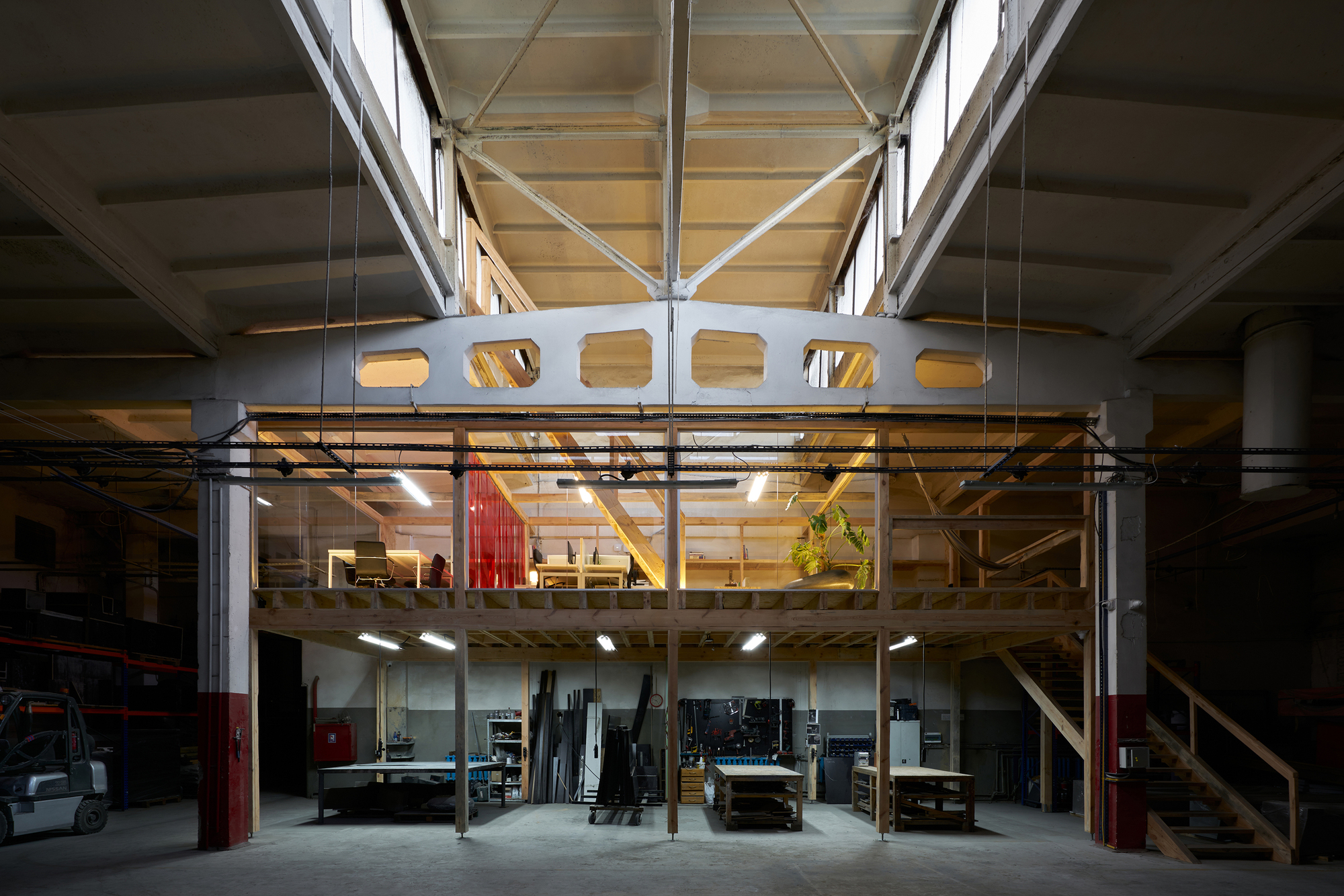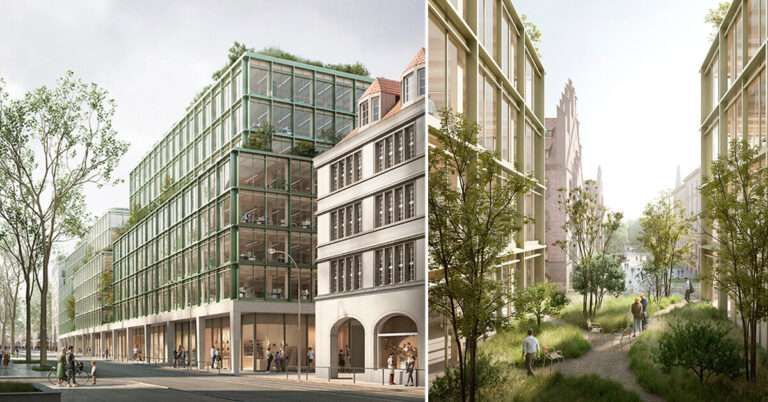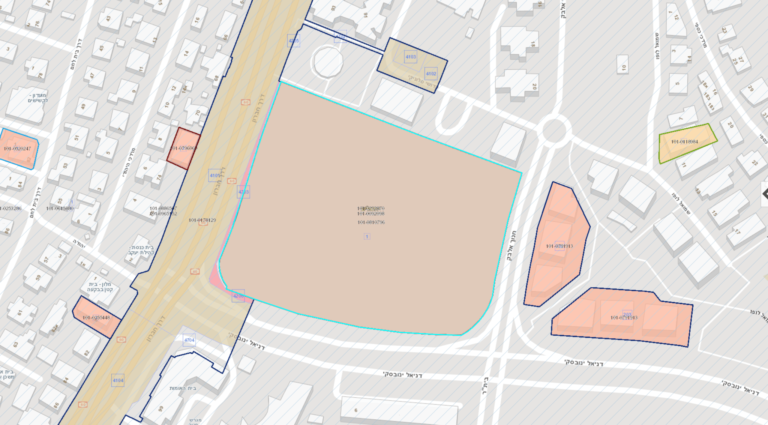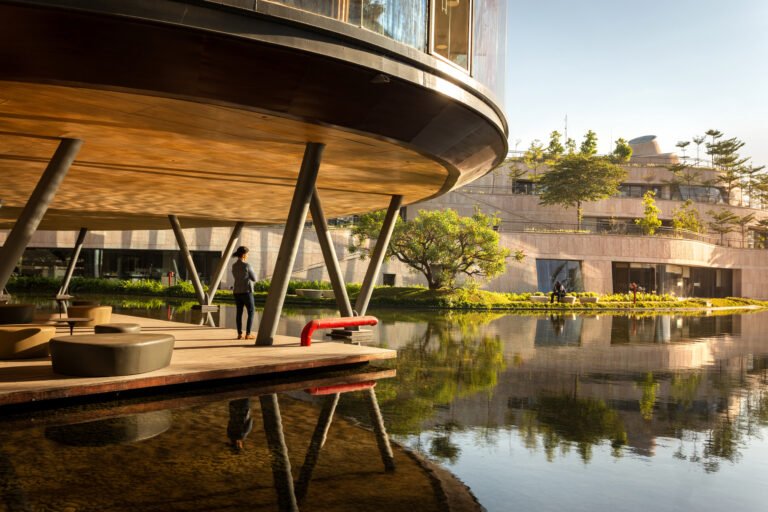Terekh.Group Workplace / SHOVK
Terekh.Group Office / SHOVK

- Area:
140 m²
Year:
2021
Photographs: Mikhail Pavenin-
Lead Architects:
Anton Verhun, Ruslan Lytvynenko
-

Text description provided by the architects. Office for Terekh.Group — Ukrainian manufacturer of outdoor furniture made of concrete, wood, metal, and recycled plastic. The task we faced was not just to provide comfortable working conditions for workshop and office workers, but, most importantly, to implement the concept of transparency and openness of the company. Create a space in which every employee, from the manager to the forklift driver, will feel part of the team working on the overall result. That is why we placed the office not in a separate room, but directly in the workshop space, in a transparent box, raised above the production line.

The structure of the box was designed taking into account the load from people, furniture, and samples of concrete products that will be placed inside. Wood was chosen as the structural material, thus minimizing the carbon footprint which will leave the structure as a result of its manufacture, operation, and subsequent disposal. For the same reason, we did not buy new furniture but filled the interior with used items from auctions and flea markets. Stainless steel lamps, which we found on the shelves of the workshop under a layer of dust, were also repaired and reused.

The office space consists of four functional areas: a meeting room behind a red PVC curtain, a working area, an exhibition of materials, and a terrace with a hammock. From the main space, you can go up to the roof, which we turned into a rooftop terrace overlooking an industrial landscape of Podil. The view of the entire production opens from the inside of the transparent office, which helps the management to keep all processes under direct control.

It is very important for Terekh.group designers to have contact with real samples of materials, to feel their weight, texture, apply them to each other, create combinations, and thus be inspired. For this, we have placed a well-lit stand with samples almost in the center of the space. The interior of the office is laconic and even ascetic. Apart from a couple of color accents, nothing grabs attention. We made it so to highlight the main feature — the rough reinforced concrete supporting structures of the workshop, which form a special industrial charm of the space.

In addition to natural light that fills the space through the roof windows during the daytime, we have provided several scenarios of artificial light: – Stainless steel neutral filling light for a comfortable work environment; – Soft warm ambient light at the bottom of the windows projects silhouettes of people, structures and monstera on all surfaces of the workshop and creates a theatrical inspiring atmosphere. To not delay the production process, we needed to implement the project as soon as possible.

Our team was motivated to design, assemble and build almost simultaneously and fast as ever before. We are proud that due to the well-coordinated work of the architects, engineers, builders, and the customer, Terekh.group was able to start working in their new office already a month after the beginning of the project. And another month later, the project was fully implemented.









