T+E+A+M completes one of many first accent dwelling items in ann arbor, michigan
T+E+A+M introduces independent, efficient accessory dwelling
michigan-based architecture practice T+E+A+M introduces ‘northwood ADU’, one of the first accessory dwelling units (ADUs) to be built under the city’s new zoning regulations. the homeowners are the firms co-founders ellie abrons and adam fure, along with meredith miller and thom moran, who wanted to complete the project in order to maximize the use of their 19-acre (76,890 sqm) residential lot adjacent to a public wooded area. created as an efficient and independent addition to an existing single-family residence, the ADU is composed of low-maintenance, low-waste cladding materials incorporating frost-protected, highly insulated shallow foundation technology.
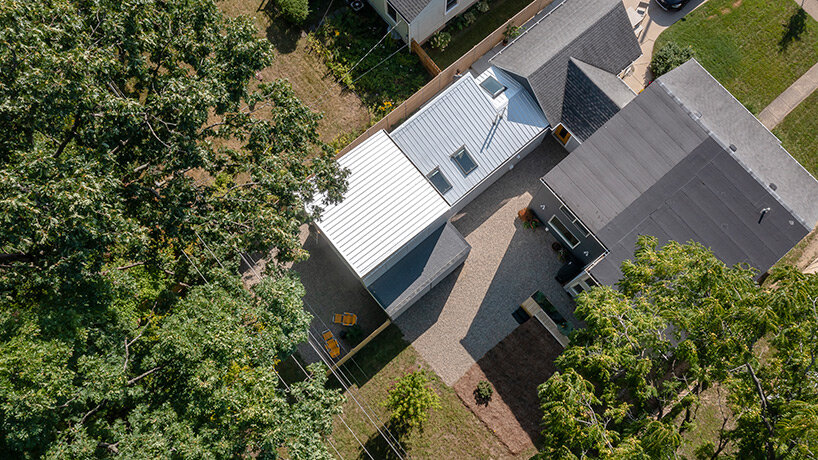
all images © chris miele, courtesy of T+E+A+M
accessory dwellings as a solution to housing shortage
as an urban strategy, ADUs are increasingly popular in cities with housing shortages as they double the number of households on a residential lot. while the size is limited by zoning regulations, northwood ADU reaches as far back as possible to the lot line and adds an independent residential unit in the backyard of the existing single-family residence.
technically an addition with its own systems, the 68 sqm (730 sqft) structure is a continuous shell of structural insulated panels (sips) with low-maintenance, low-waste cladding materials — metal, fiber cement board, mesh — expressed as independent layers. what’s more, it is the first building in the city of ann arbor to utilize frost-protected, highly insulated shallow foundation technology common in scandinavia which allows for it to be constructed directly on the ground and reduces the need for labor-intensive site work.
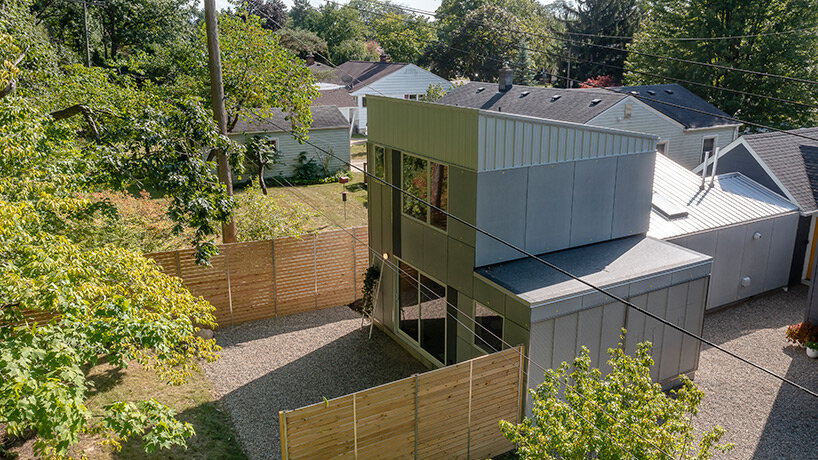
featuring radiant heated floors and mini-splits, the experience of the space is expanded by reducing visual noise and expressing the volumetric interior of the sips shell where possible. the single bedroom sits atop a pavilion-like structure over the kitchen. exposed lsl joists and painted brackets introduce texture and color without extraneous finishes. windows are located strategically to maintain privacy from the main house and connect the interior with the forest and sky.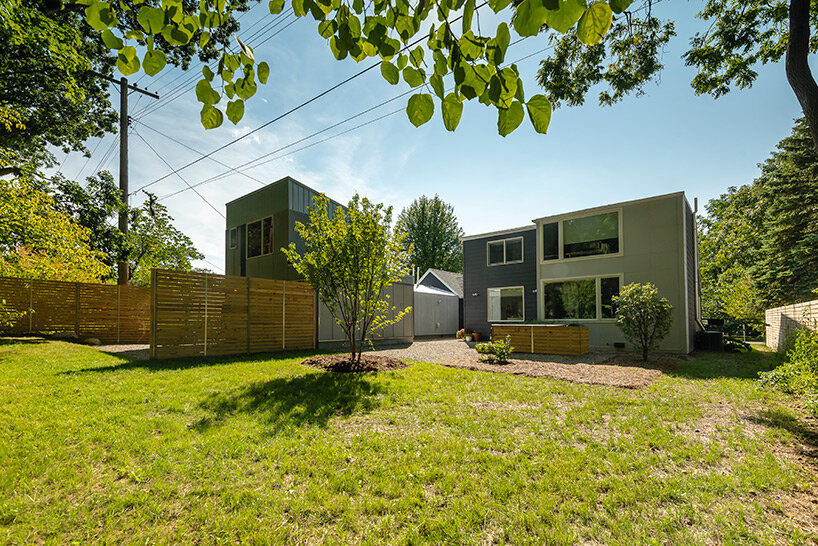
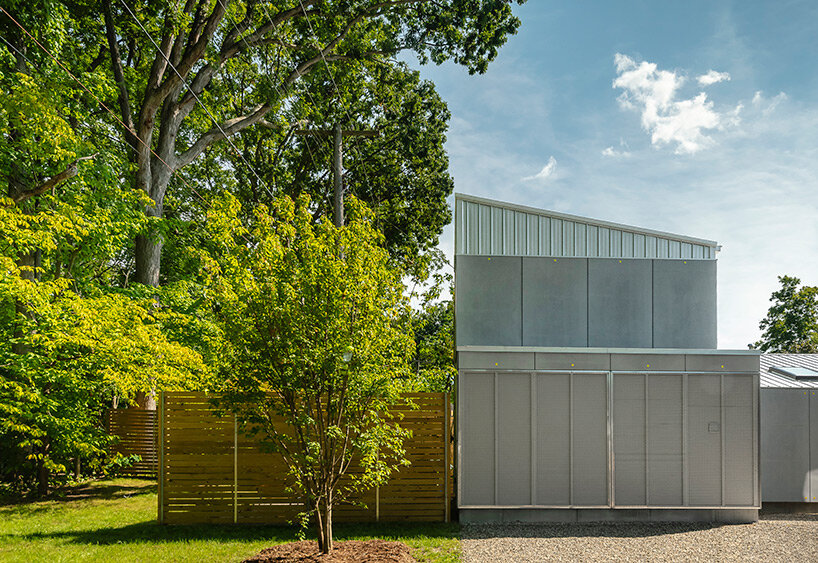

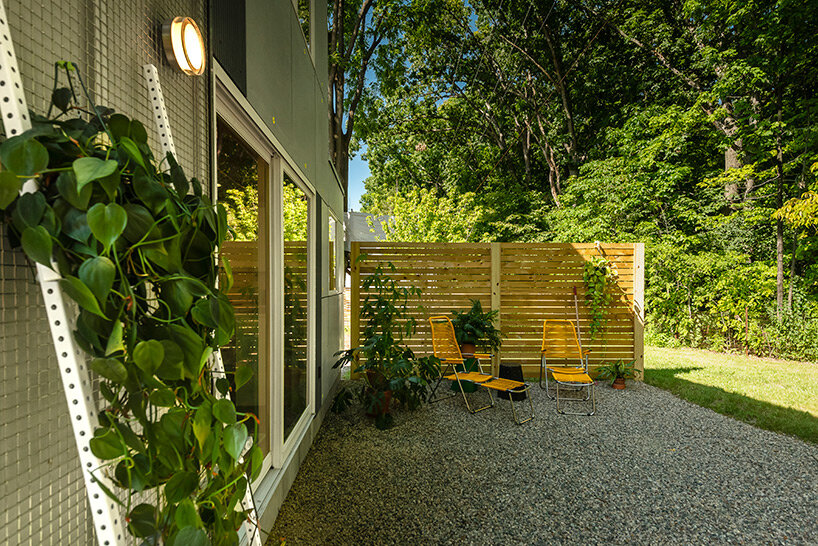
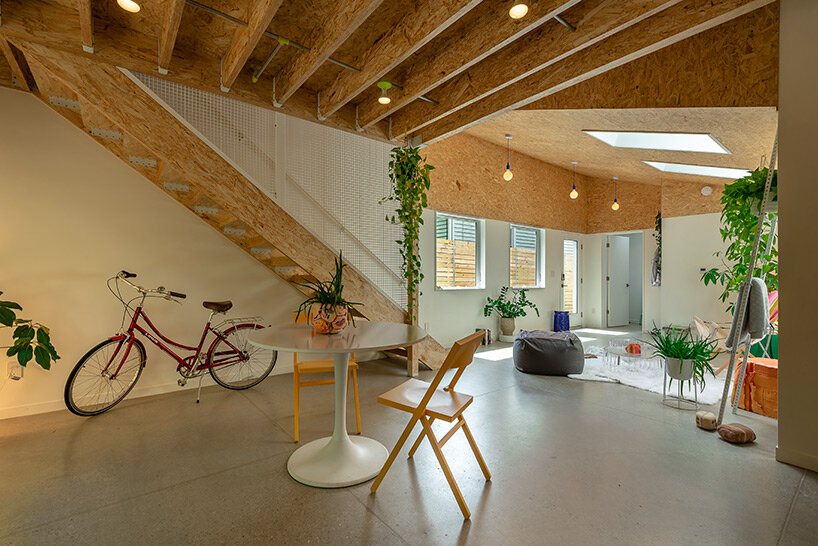
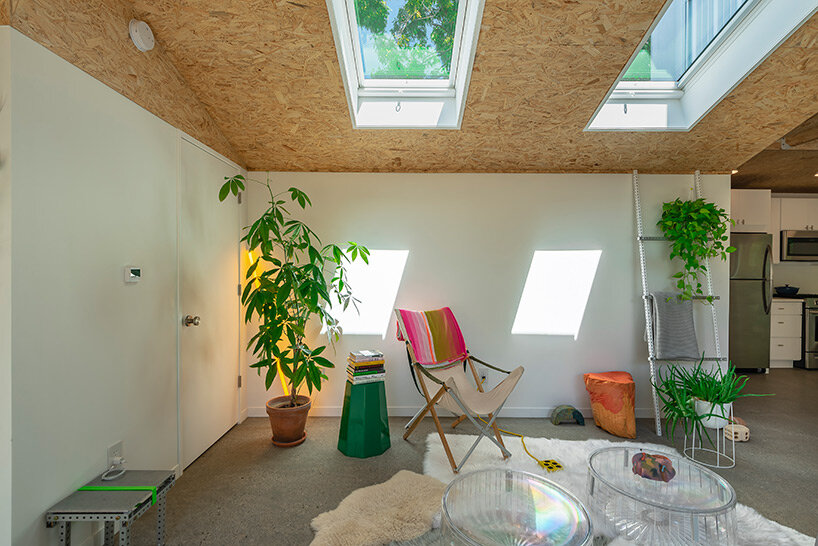
project info:
name: northwood ADU
architects: T+E+A+M
design team: reid mauti, delaney mcraney, hannah perrino
structural team: david arnsdorf
contractor: maker design build
location: ann arbor, michigan
size: 68 sqm (730 sqft)
myrto katsikopoulou I designboom
jan 25, 2022


