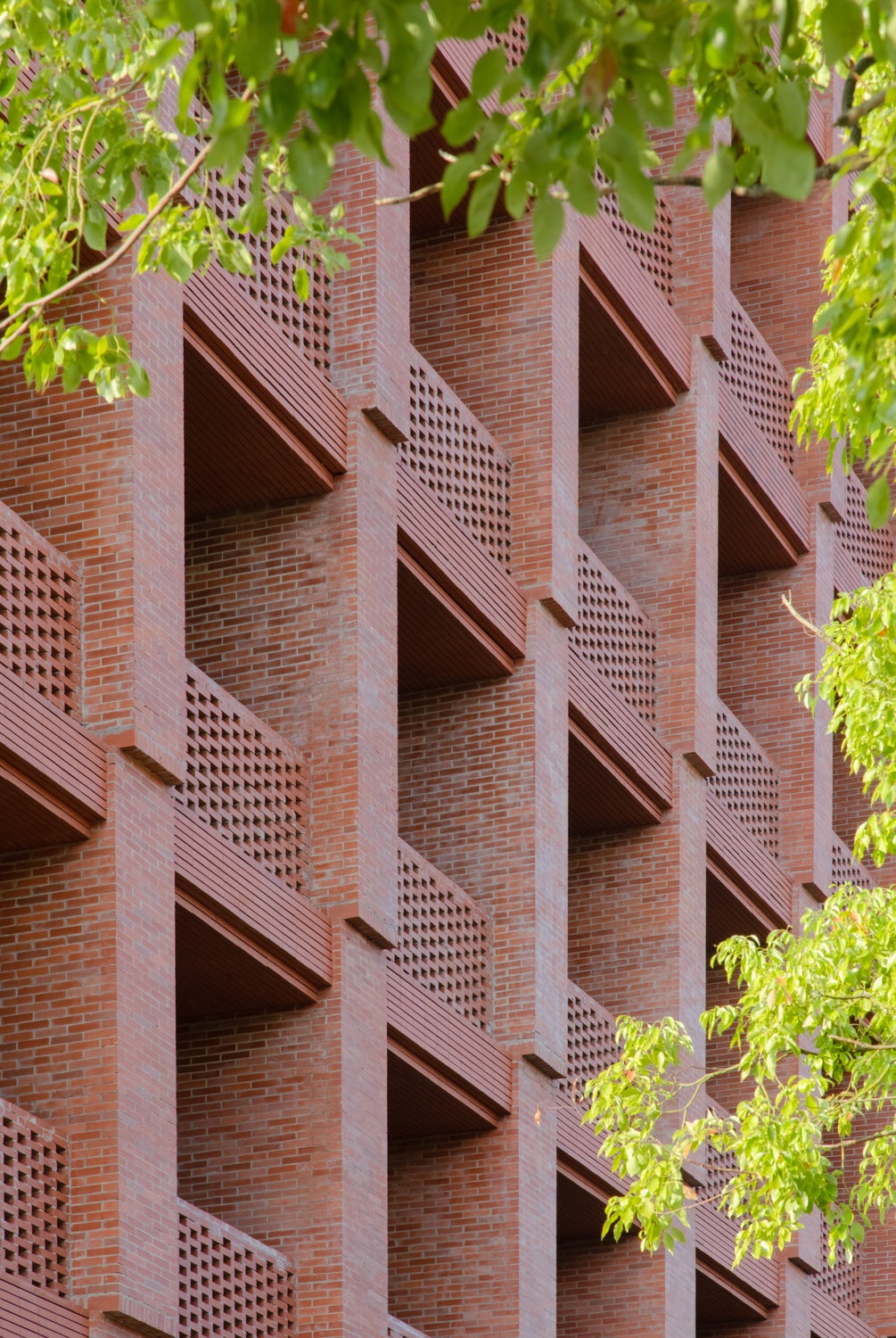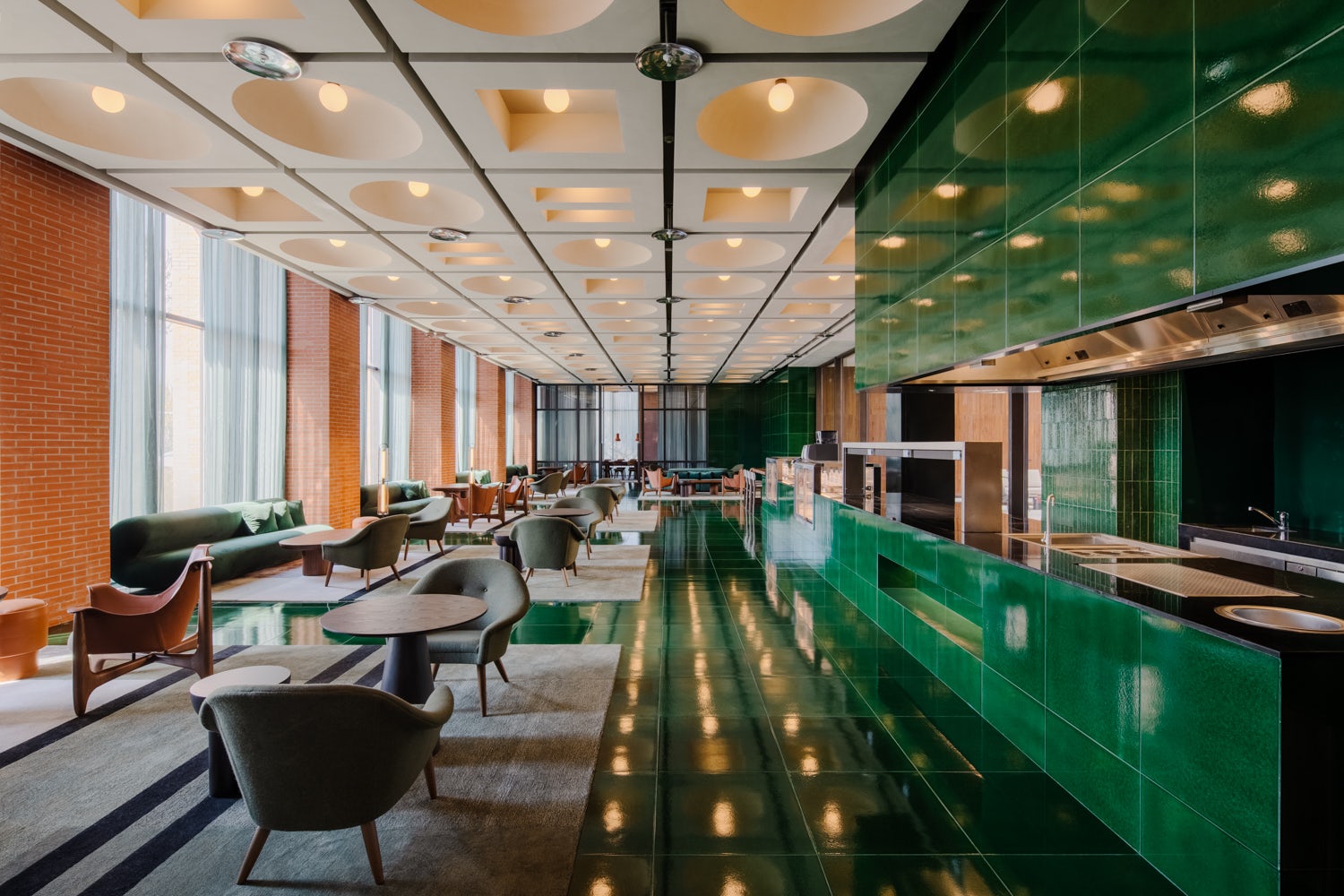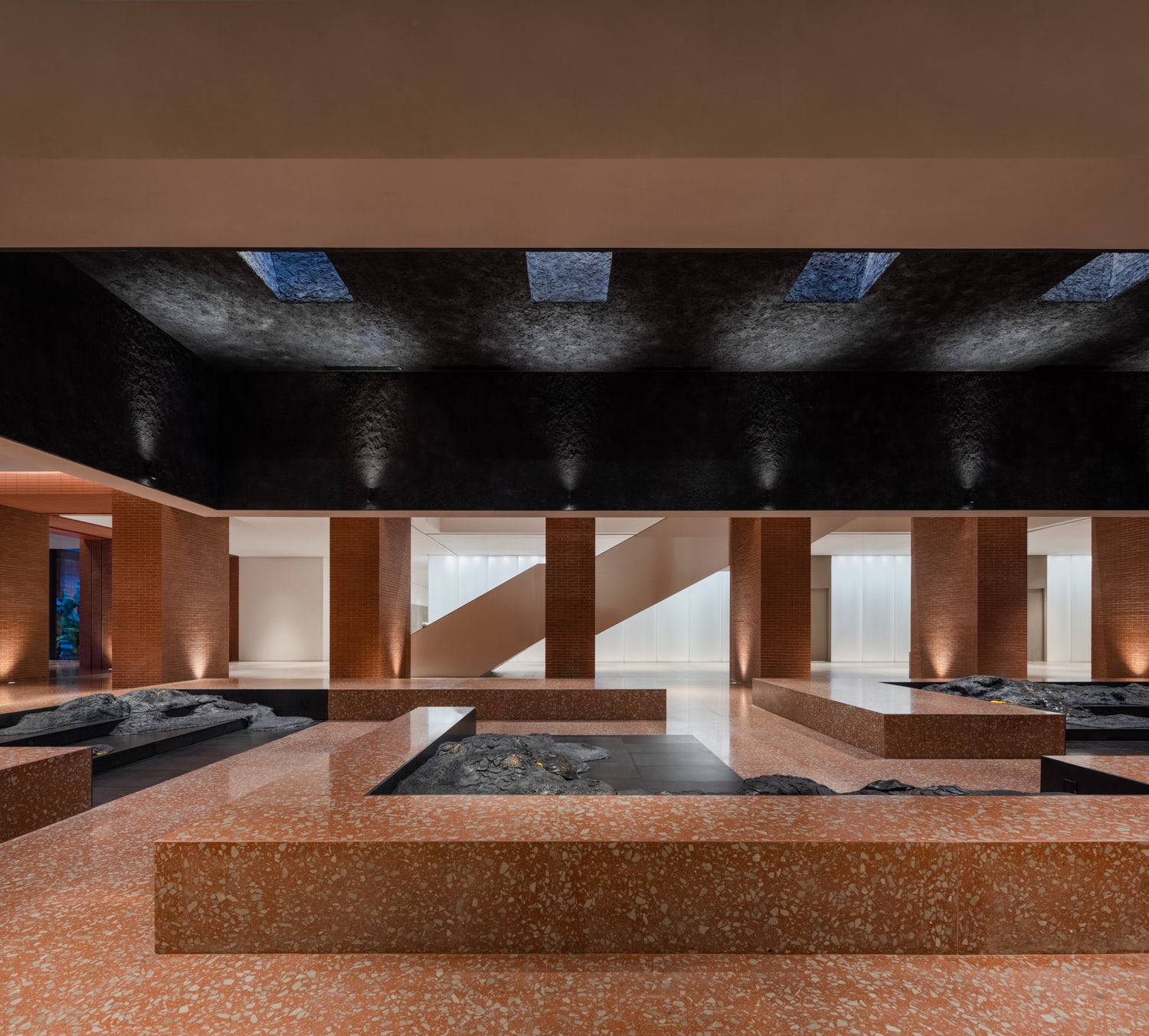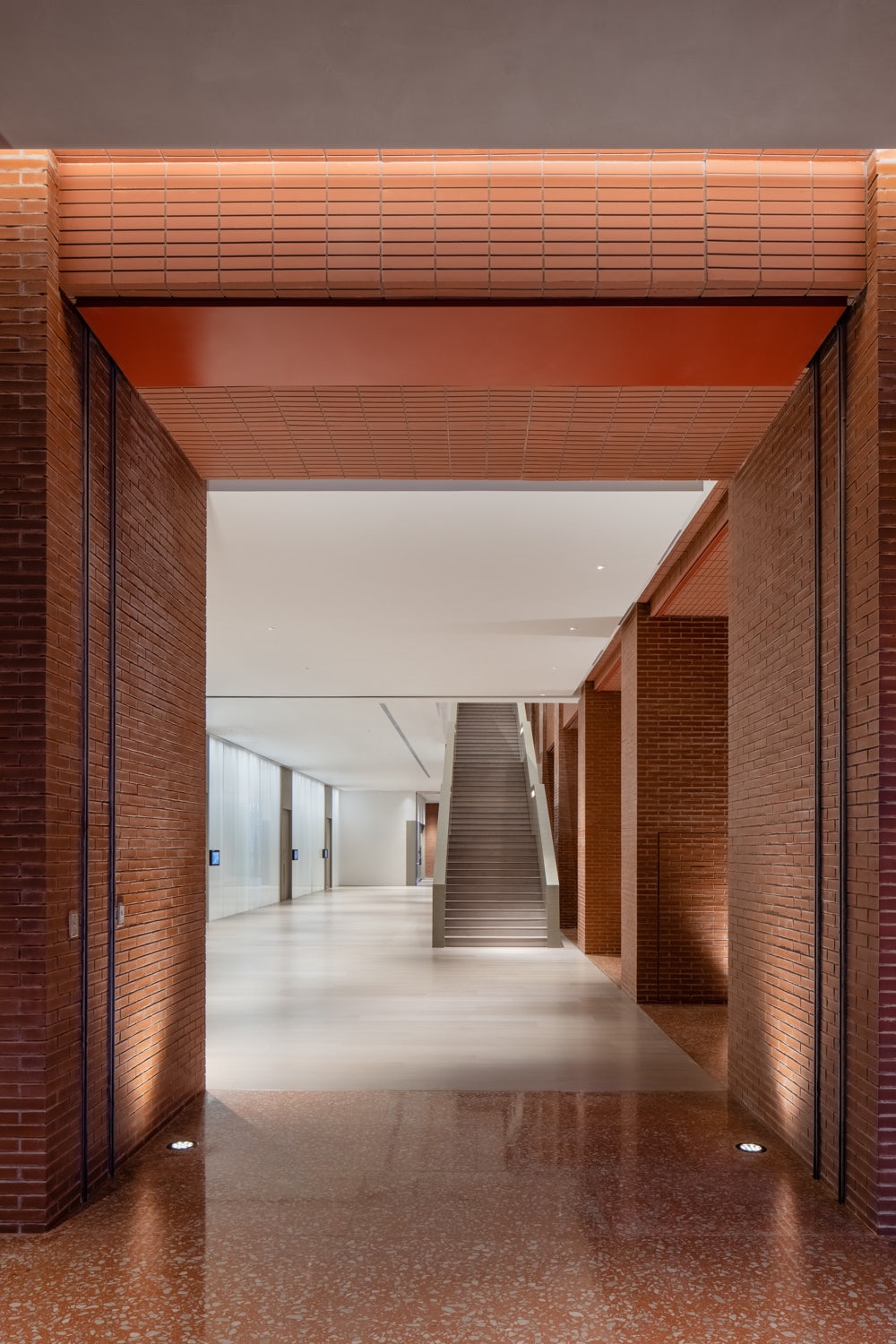Taoxichuan Hotel // AIM Architecture
Text description provided by the architects.
Set in phase 2 of Taoxichuan, the Art & Tourism development in the heart of Jingdezhen, the project celebrates all things ceramic in a one-of-a-kind hotel, The Unbound Collection by Hyatt.
The project, named “The Road of a Fascination,” is a story of a journey: Like the long and fascinating life of porcelain, a journey toward the unknown, the unexpected, an urge to find the truth, and all the encounters in between.

© AIM Architecture

© AIM Architecture
With this in mind, the physical spaces are divided by themes that feature the porcelain journey from China’s origin, eventually spread and influence in the broader world, and return to its native home. The different spaces are the origin (Lobby), the creation (Lounge), the discovery (Ballroom), the fascination (All Day Dining), the appreciation (SPA & Pool), and the return (Guestrooms).Each space explores and uses ceramic differently, pulling out different colors and textures.

© AIM Architecture

© AIM Architecture
Each area is a piece of the journey. The project seeks to unite raw and refinement, turning ceramics into architecture, interior, furniture, and patterns.Jingdezhen, in Northeastern Jiangxi, is the porcelain capital of the world. For over 1,000 years, it served emperors of all dynasties, and its finest creations heralded as the cream of the East.

© AIM Architecture

© AIM Architecture
It is the origin of porcelain, and with that, like a road stretched out ahead, a whole new world opens up. From translucent white to glazing greens and blues, from the Silk Road to the kilns, porcelain isn’t just a product; it’s an art form, a way of being. Thus, Altera is a cultural destination hotel.

© AIM Architecture

© AIM Architecture
Here, marble makes way for ceramics. Its contemporary brick architecture was designed by David Chipperfield’s studio and consists of three courtyard blocks connected by a generous interior street. AIM’s approach towards the interiors was first to ‘finish the architecture’: extending the brick facades of the exterior to the interiors, thereby using the architecture instead of replacing it.

© AIM Architecture

© AIM Architecture
Our second move was to dedicate each of the three volumes to one technique. The lounge uses green Celadon glazing. The restaurant and spa are committed to the methods of using cobalt for blue coloring. The meeting and ballroom are all about the lightness and transparency of porcelain. To move through the hotel is to move through different techniques of porcelain.

© AIM Architecture

© AIM Architecture
An array of marble in a standard hotel is transformed here to a kaleidoscope of skill and technique. The centerpiece in the connecting street is inspired by the fire kilns that bake the porcelain—Black, a landscape of platforms to put art to be or art that has become. Roof lights evoke the powerful heat of the kilns.The guest areas are more subtle and grounded.

© AIM Architecture

© AIM Architecture
Called Ateliers, they are places for guests to return to, retreat, and refresh among the unglazed and more workshop-like textures, “benches” and shelves. Clay tones dominate, and canvas walls create solitude and opportunities for encounters with material and uniqueness. As a whole, the hotel is a tribute to the technique and experience of porcelain in the heart of its birthplace.

© AIM Architecture

© AIM Architecture
It is worth a journey now as much as was in the times of the Portuguese or Dutch tradesmen and emperors. Here, ceramic is commemorated in a way it has never been, expressing both as an honest material and exploring its versatility and power in interior design.
.

© AIM Architecture

© AIM Architecture


