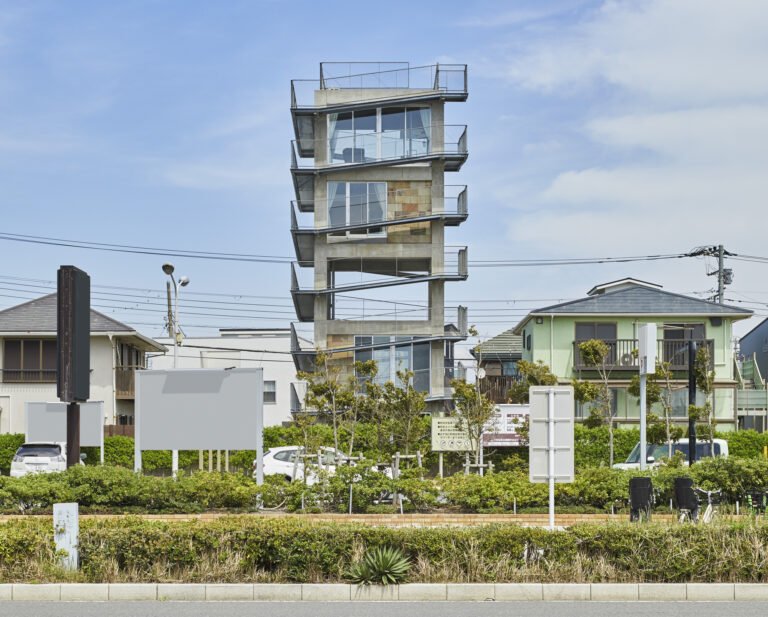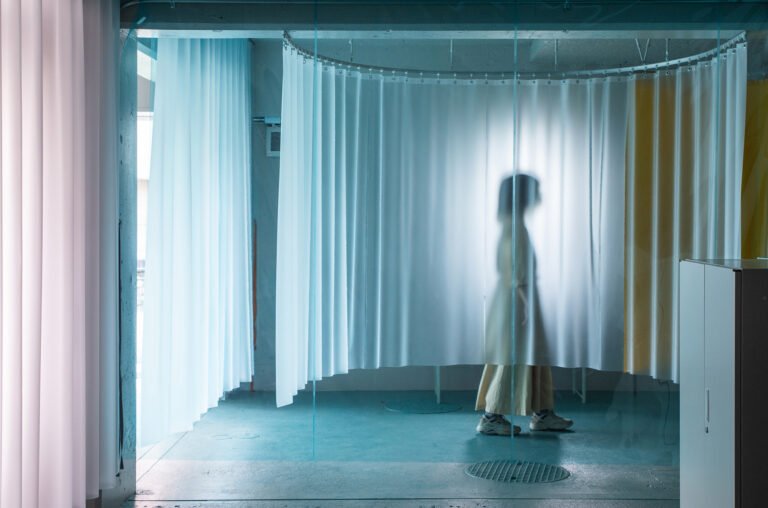Tanzi Bicycle Bridge / Studiobase Architects
Tanzi Bicycle Bridge / Studiobase Architects


Text description provided by the architects. Tanzi bicycle bridge is a part of the urban renewal plan of Tanzi District in Taichung City, Taiwan. The bridge connects two broken ends of the Tanzi bike lane –the west end is a green mall altered from an old industrial railroad, and the east is a linear vacant lot released from the elevated railroad completed in 2016. The mission of the bridge is to reach both ends by crossing the 40-meter-wide Chung-Shan Road diagonally, without any intermediate support. The length of the arch bridge is 52 meters, and the length of guiding ramps on each side is about 120 meters.



Our design concept is to trace out a bouncing curve line to formulate a bowstring arch, which is the main support of the bridge. The arch is on one side only, and it is slanted outwards to counter-balance the weight of the arch and the weight of the bridge. So, the projection of the arch and that of the bridge constitute two symmetrical curve lines in the plane. In section, the body of the bridge is a combination of steel and glulam, so it can achieve a lightweight and long span. The steel arch delivers major axial force. With the help of the reinforced concrete footing and piles, the weight of the bridge and the lateral force can be transferred to the bedrock.

Different parts of the bridge are assigned to different materials according to their stress conditions. For the arch bridge section, we use the combination of steel arch and the glulam tie-rods to hang the bridge deck, through which, the vertical load is transferred to the v-shaped concrete columns. So, the application of glulam for tension member, and the concrete for compression, is perfectly paired. In order to demonstrate the rebar arrangement and the insertion of the steel arch location inside the concrete columns, the structural engineer made a model for the contractor for better understanding, The metal wire in different colors represents different grades of rebars inside. To ensure the safety of concrete pouring, and the quality of the surface, we use steel formworks for the concrete V-shape columns.



The guiding ramp is supported by two steel columns with bracing on a joint foundation, every 8 meters. The horizontal structure is composed of the main beam in a circular profile in the center, with two box beams on each side. The surface of the metal lath guardrail is transparent in the daytime, yet bright and illuminated at night. It takes two bridges to build one – to install the parts of the main bridge up in the air, the contractor had to erect a working platform in advance. Unfortunately, it is necessary to take the first one down to finish the second.



We believe that the bicycle bridge should not only be an infrastructure of the city, but it should also be a place for its citizens. In contrast to the fast traffic underneath the bridge, the slowness of bicycle riding on the bridge reflects the real demand for recreation for the citizens. We intentionally make the bridge substantial, so the light can be projected onto different materials and surfaces, and the vivid colors and textures enrich the expression of the bridge at night.








