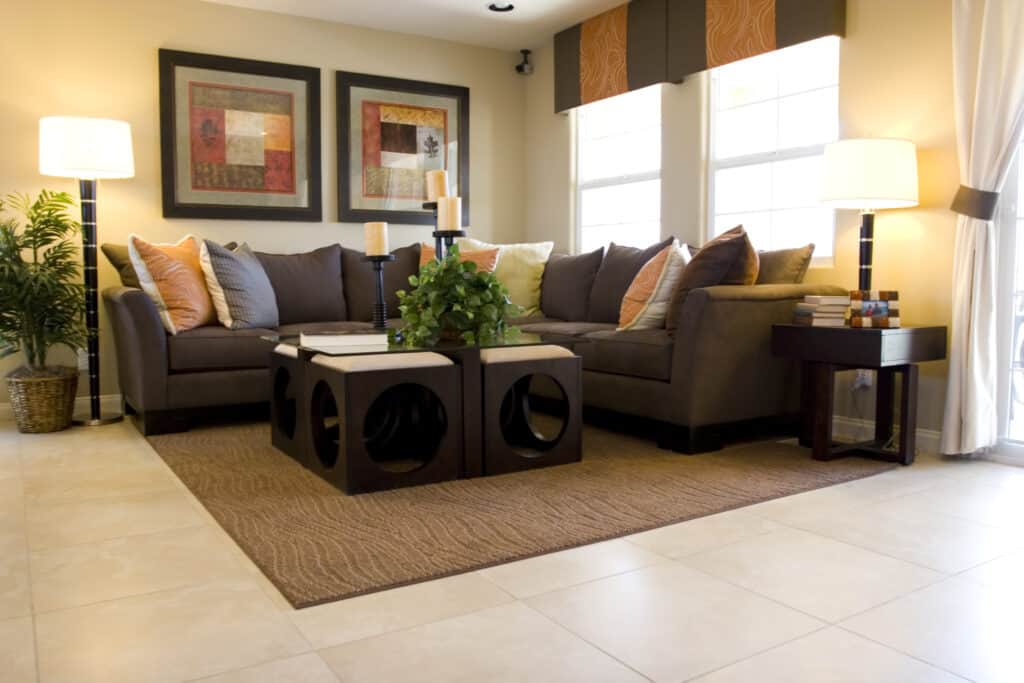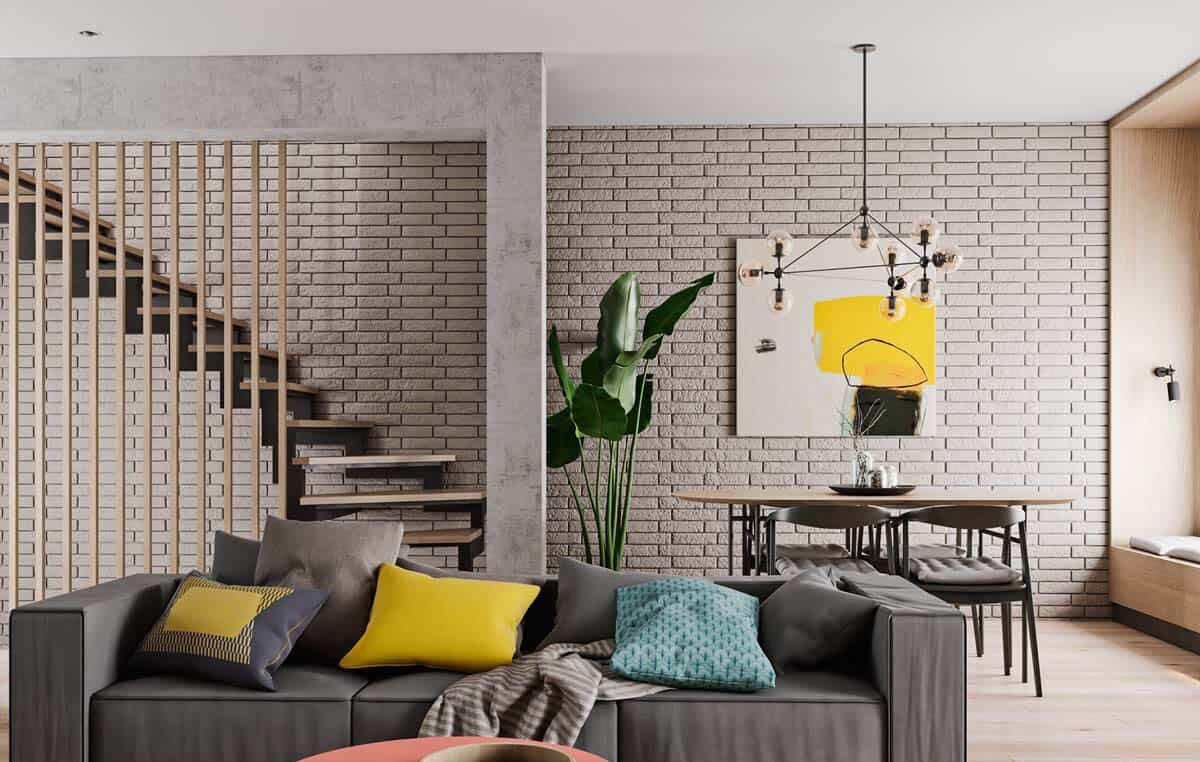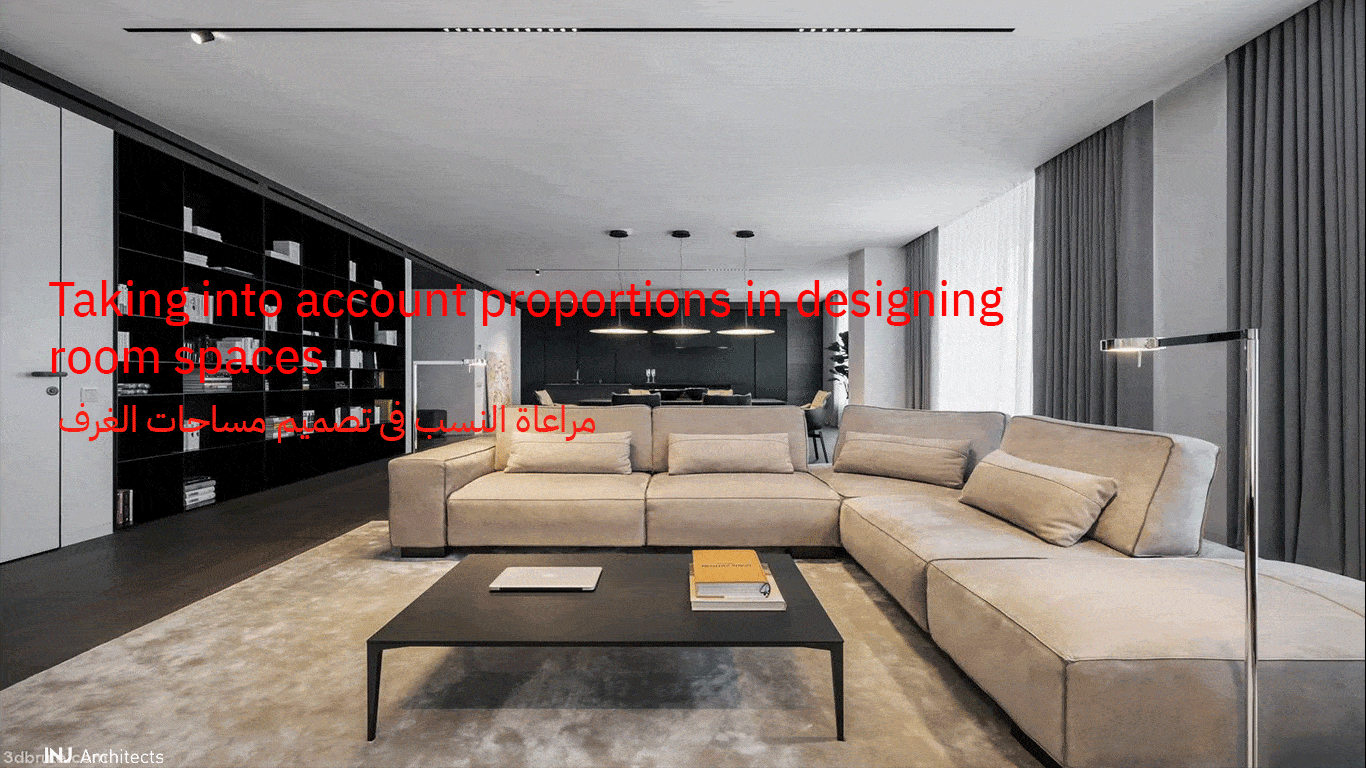Taking into account proportions in designing room spaces
Taking into account proportions in designing room spaces
Taking into account proportions in designing room spaces is one of the important elements in the interior design of rooms.
Ratio is one of the basic characteristics of the shape, and the qualification of shape ratio is usually not concerned with dimensions.
And when designers talk about the proportions of the shape, they usually discuss the relative width and length of the rectangle,
but they also address the proportion of ovals or even complex and irregular shapes such as the proportions of a swimming pool in the shape of a kidney.
Proportions are taken into account when making design decisions about a series of related elements,
the designer must take into account the ratio of the wall area between the windows as well as the ratio of the windows themselves when designing the interior height.
The relative proportion of the wall shape and the window shape can be interpreted as a more complex proportional relationship,
taking into account the ratio in the two dimensions in drawing and painting and when creating a plan or height.

Rooms in different shapes
For interior design, the area ratio is determined by the relative length of three variables: width, length and height,
in which the character of the room and its use are strongly influenced by the area ratio.
The long, narrow and relatively tall room differs greatly in character from a square-plan room with a low ceiling,
and the relative proportionality of the room determines whether the space basically means a path or a place.
Square rooms are the most geometrically stable, but if they are suitable for furnishing,
they are therefore used for celebrations when they are large or as sill spaces when they are small.
Rectangular spaces with proportions less than 1: 2 are the most popular shape for rooms as they can accommodate a variety of furniture arrangements and can be easily assembled along swivel trusses.
Long and narrow rooms are usually circulation spaces, whether they are function corridors or spaces for practical rituals and ceremonies.

The sequence of rooms in spaces
Rooms can be arranged in a proportional sequence of spaces.
The richest room chains usually contrast with rooms of different proportions but are connected to create visual diversity and evoke a sense of discovery.
Strategies that take into account the contrasting proportions of the rooms also seek contrasting qualities of light to enliven the itinerary.
Determine the ratio
Ratios are determined and estimated in one of two ways: either through the informed intuition of the designer or through the rules system established by the designer,
and when designers use the rule-based proportionality system.
They usually use it opportunistically – following the proportional system when it is useful and ignoring it when other design criteria are more important.
Talented designers have an innate sense of proportion, and this is one of the essential skills every artist and designer needs.
When proportions are viewed intuitively, expressions such as “relative weight,” “balance,” and “spacing design” may capture the synthesis of options visible during design.
Estimating proportions can be an act of tasting.
Speaking of a “beautifully harmonized façade” suggests the perception of the general balance between window proportions,
the distances between windows, and the proportion of the wall itself.
When proportions are designed and estimated intuitively, the visual tastes of the creator and observer play an important role.
Some designers prefer dynamic compositions with strongly contrasting proportions,
while others may seek constancy and equilibrium, in which visual styles date in part to a history of changing tastes of relativistic and compositional strategies.

Golden rectangle
More complex rule-based systems exploit the relationship between the class of rectangles that can be created from the geometric properties of the square,
the most noteworthy of which is the golden rectangle (also known as the golden section, the golden mean, and the magic rectangle).
To create a golden rectangle, you must first divide the square into two rectangles,
each with proportions of 1: 2. If the hypotenuse of one of the rectangles is drawn and then rotated to follow the radius and center of a circle at the pivot point,
this will result in a golden rectangle. The golden rectangle has a ratio of 1: 1.618.
This rectangle is golden and magical not only because of how it was created,
but also because of its inherent geometric properties: It is the only rectangle that is made up of a square and another similar (equidistant) rectangle.
The logic of this property means that the golden rectangle can be divided into infinity, with each smaller golden rectangle creating its own square and a smaller golden rectangle.
The golden rectangle can be a useful ratio in interior design, and is best used for connecting subdivisions asymmetrically to the surfaces of walls or rooms,
when the golden rectangle is applied to the ratio of the total room, the square forming the rectangle should also be present, whether it is by the height of the ceiling or as a subset stable.
You May Like: Retail Store Design Competition in Post-Pandemic Times


