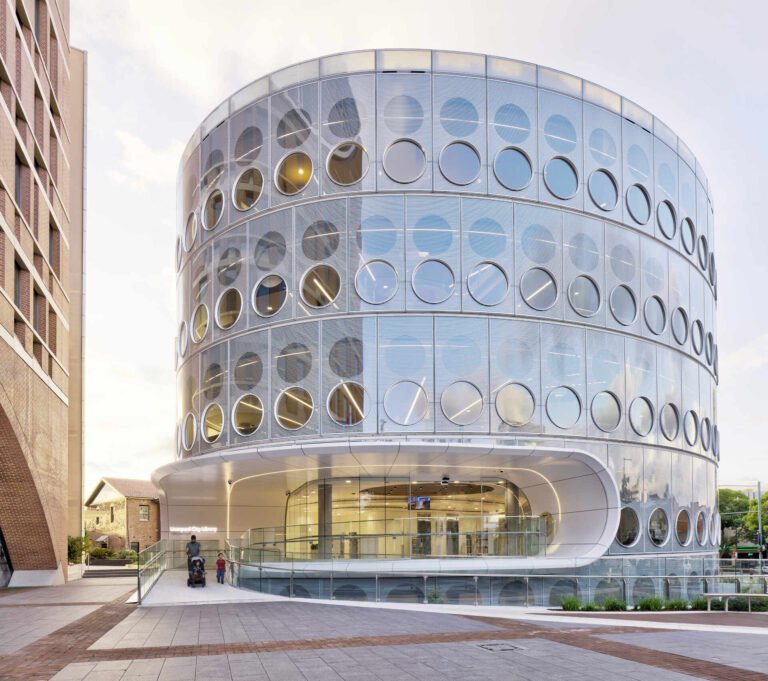Sustainable schooling: learning spaces that teach us to be green | News | Architonic
Kakapo Creek Children’s Garden by Collingridge And Smith Architects (CASA) in Mairangi Bay, New Zealand
The Kakapo Creek learning centre and forest school is designed around inclusivity, with four main classrooms for children aged 0-6 years circling around a shared outdoor play and meeting space. By bringing the different age and ability groups together, they’re encouraged to more naturally learn and develop from their interaction with each other. The same can be said, meanwhile, for encouraging the exploration and experience of the natural environment, and building it into the school landscape and curriculum.
With sustainable materials, construction methods and building features – such as a heat pump electrical system, biodiverse landscaping and a green roof – the centre’s long-term relationship with its environment has been carefully considered, as the project architects, Collingridge And Smith Architects (CASA), explain, ‘Careful placement of the building meant only three small trees needed to be removed – new landscaping has provided far more.’



