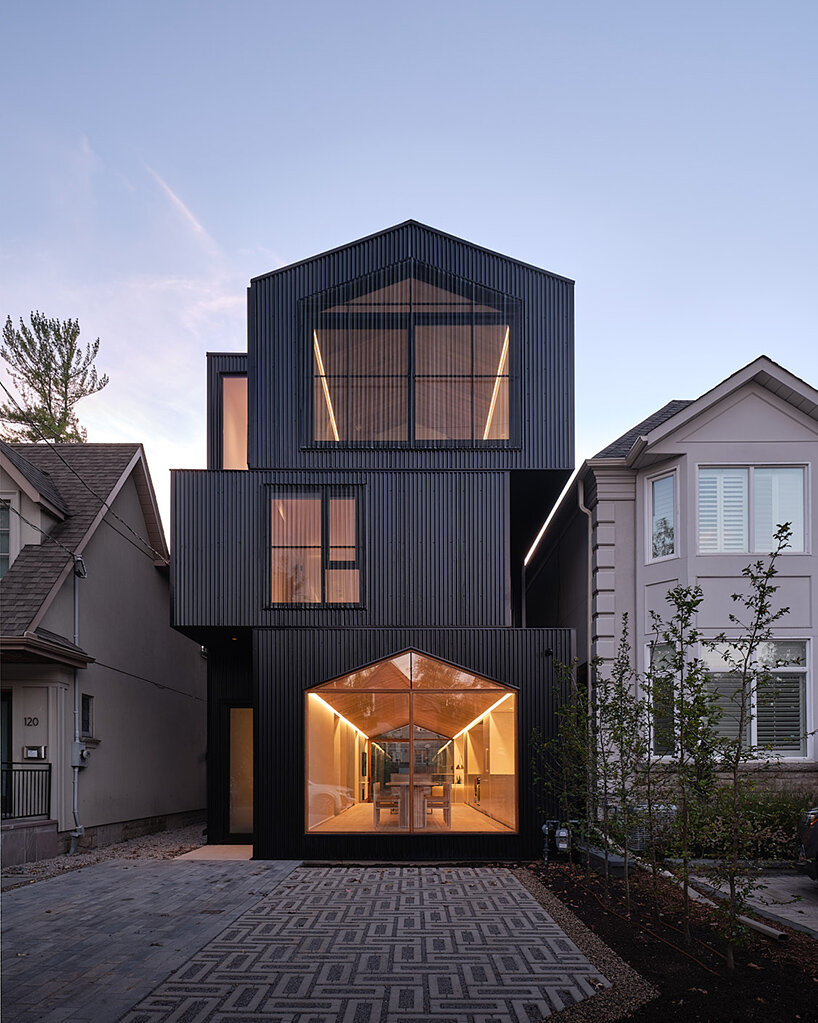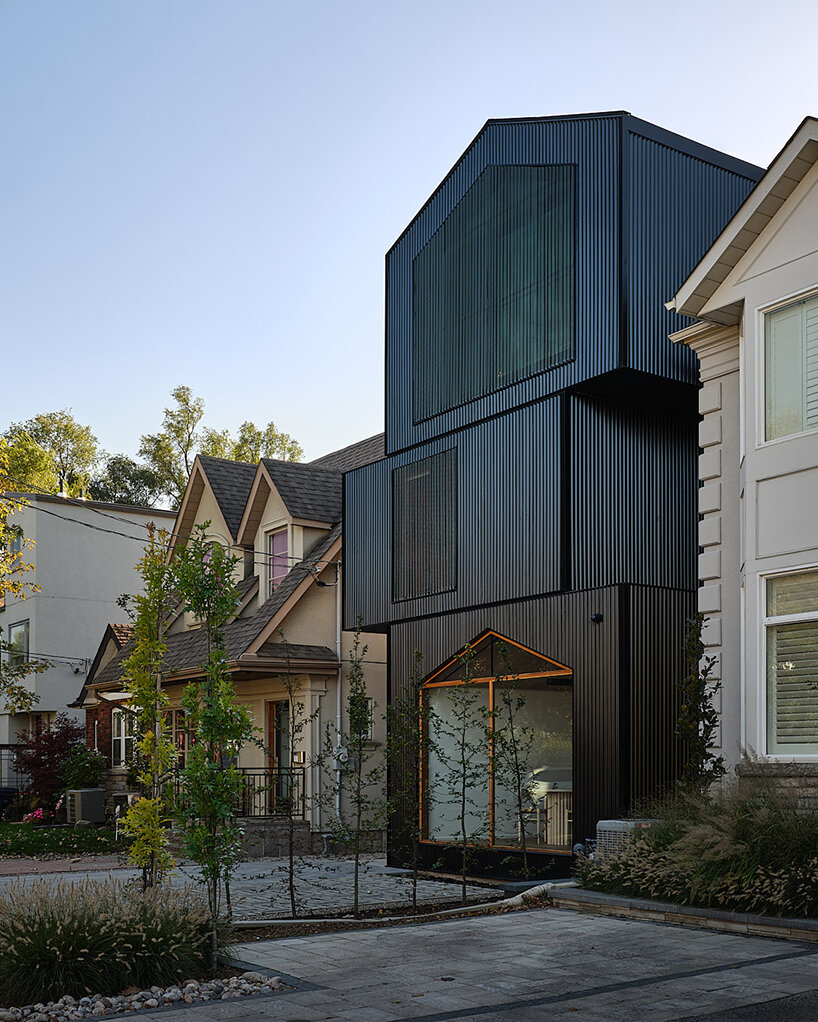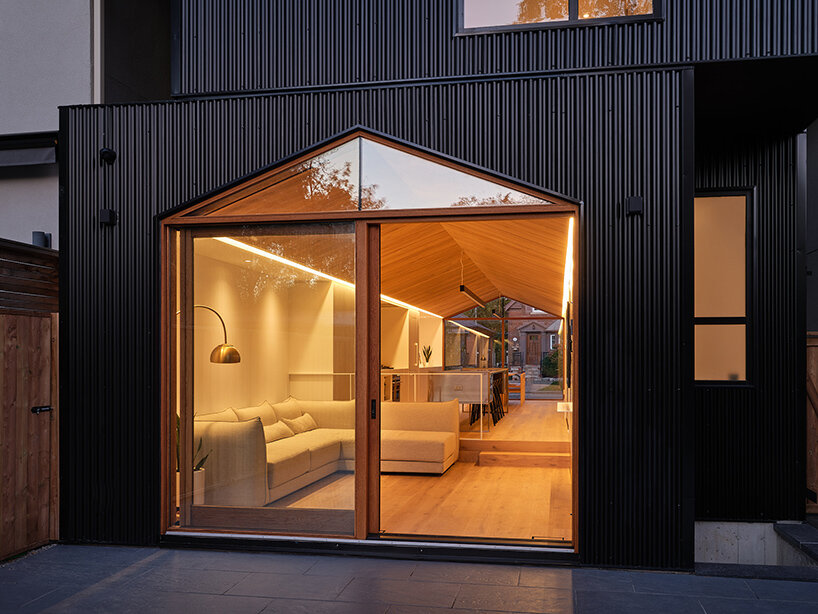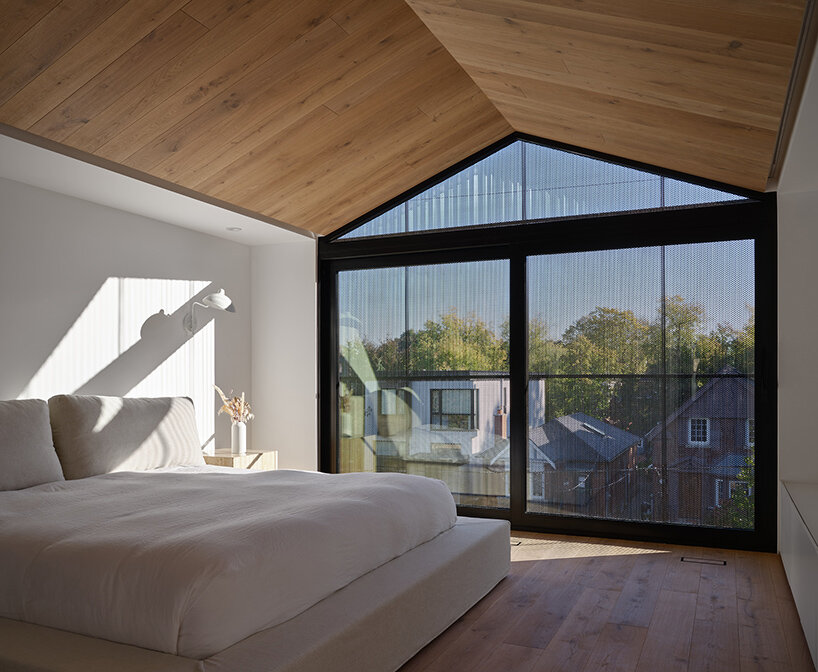studioAC’s toronto dwelling ‘everden’ is a contemporary stack of traditional houses
taking cues from the traditional
StudioAC unveils a stacked trio of volumes which together take shape as the single-family Everden house in Toronto. The home introduces a ‘place of refuge’ for a growing family that is unique to its owners — the architecture is ‘unapologetically contemporary’ while taking cues from the traditional vision of the ‘house.’ The resulting three story dwelling thus reads as a stack of boxes which express the ‘house’ motif through the volumes, apertures, and throughout the interiors.
 images by doublespace photo | @2spacephoto
images by doublespace photo | @2spacephoto
a gabled roof for any level
The architects at StudioAC drew from the familiar gabled roof motif as both a visual and spatial device throughout its Everden house. The group notes: ‘we were interested in elevating this phenomenon beyond motif to a spatial experience that defined a narrative throughout the project.’
While the topmost volume on the third level shows its gable roofline, the cubic box on the ground floor is opened up with a similar gable extrusion, lending this peaked roof condition across the shared living spaces. The group continues: ‘This combined a planometric and material direction that would emphasize a three-dimensional stacking and staggering that plays with the definition between form, space and motif.’

the everden house’s thoughtful materiality
StudioAC curates its Everden house with a flexible material expression that is at once impactful and modest. The exterior is wrapped in corrugated metal, a material which is durable, affordable, and familiar. The team elevates this facade through ‘precise detailing of levels and parapets to create the illusion of stacked boxes.’ Meanwhile, the interior is focused on its defining peaked ceiling-scape. With such an impactful spatial condition, the material palette allows itself to become secondary, and therefore cost effective.

the design of the everden house
The team at StudioAC describes the spirit of the project: ‘The Everden house is an exploration of theme, motif, and spatial experience that is both playful and serious. The project seeks to straddle the fine line between academic and explorative architecture while still being livable, usable and timeless.
‘This has been a trajectory in the design thinking of StudioAC, specifically with respect to developing a spatial logic that transcends typical expectations and seeks to allow program to define volume.’


