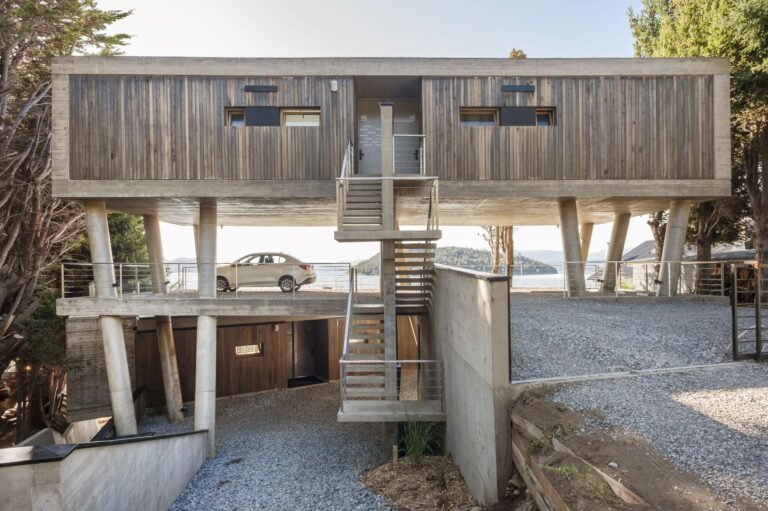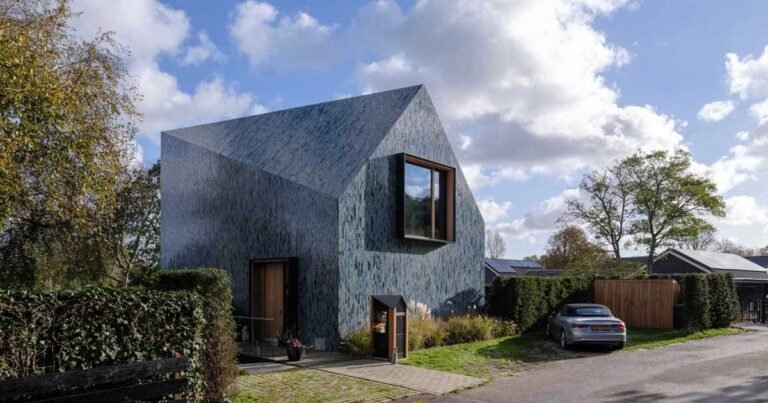STUDIO8 blends a pure culinary experience in historic 1930s villa in china
STUDIO8 RENOVATES 1939 VILLA FOR RESTAURANT GUD
History meets culinary art as STUDIO8 designs the architecture re-use, interior and visual identity of restaurant GUD. Located in a heritage building originally constructed in 1939 in the central area of Hangzhou, China, the hotpot cuisine and craft cocktail bar gives the site a breath of fresh air. The three-story residential villa turns into a purely appetizing experience.
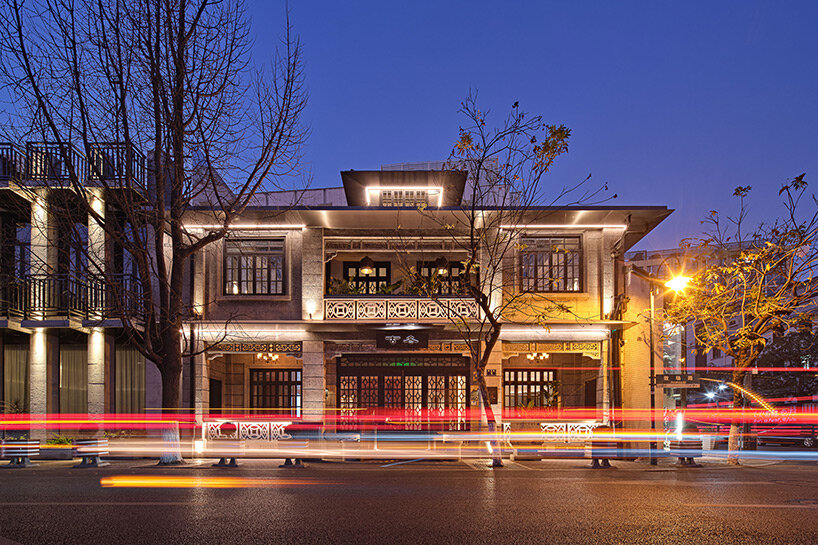
STUDIO8 renovates and extends historic villa from 1939 for restaurant GUD
all images courtesy of STUDIO8
STUDIO8 brings the richness of the site into the culinary museum
To STUDIO8, it was extremely important to create, and consequently experience, a physical canvas created to highlight the continuous interaction between cuisine and space. Thus, by referencing the richness of the site’s heritage and the culinary peculiarity, the concept strongly relies on the food culture and atmosphere. With this approach, a villa that was ‘eaten up’ from 1939 to 2020 is renovated and extended to host the GUD restaurant. Through a museum-like journey, the building unravels on different levels both architecturally and conceptually.
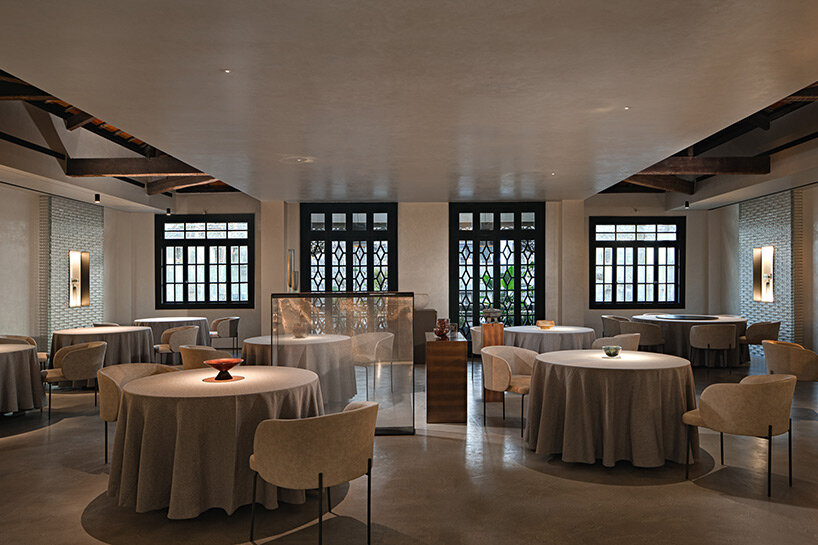
the project references the richness of the site’s heritage and the culinary peculiarity
the architects play with the elements of fire, steam and water
The site includes the original villa, its extension in the north, and the ground floor space from the building next door to the west. STUDIO8 believes the best way to preserve a historic building is to make it adapt and respond to contemporary needs, giving a new life to it. The ex-residential building now hosts service and utility spaces such as a kitchen and restroom. Moreover, a vertical connection for public use was arranged into the extension and the adjacent building, leaving the villa as a pure culinary experience.
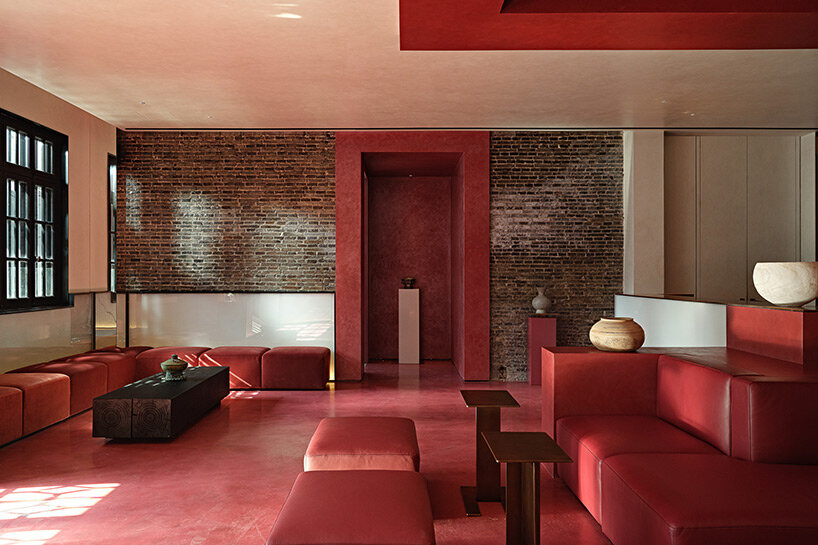
the fiery element is vivid on the first floor, as the aim is to create a cozy welcome to the guests
The element of heat is a fundamental design factor to the first floor, where human interactions are planned out accordingly. The aim was to create a warmer and more welcoming space where people and friends meet first to have a cocktail and chat until the rest of the group arrives. Evidently, this area dedicated to a cocktail bar acts as an energy generator to set the mood. The red floor, a fireplace that extends towards the ceiling, bottom-lit boiserie, rising sculptural columns that display antique hotpots, and scattered red velvet sofas give a dynamic ambience and a more vivid and warm social vibe.

