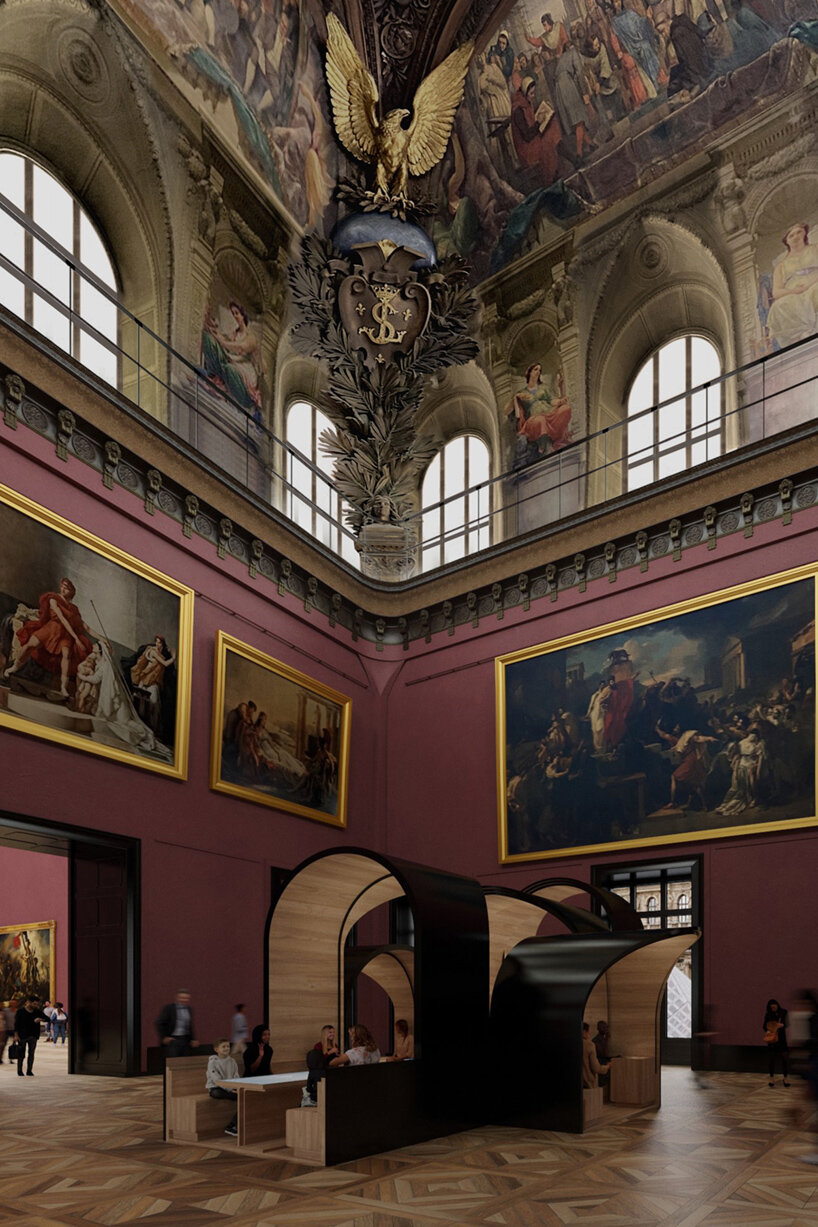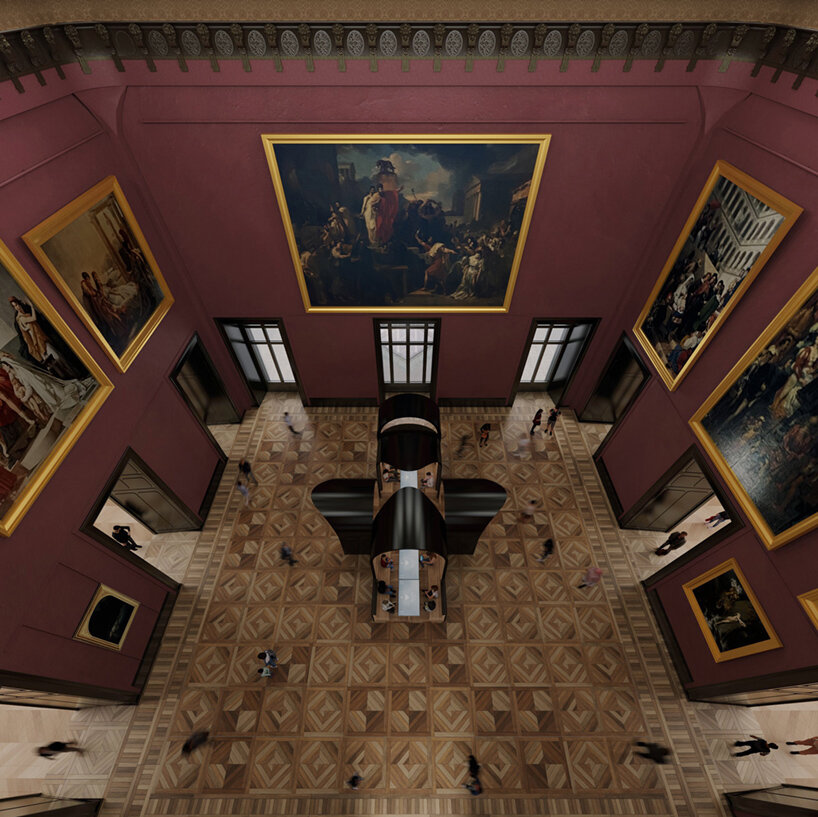studio malka takes to paris to occupy the louvre with fifteen modular micro-pavilions
arching micro-architectures at the louvre
Studio Malka Architecture is selected to design and build fifteen modular pavilions inside the renowned historical collection of the Louvre Museum in Paris. With respect for its historic context, the design team embarks on a meticulous and systemic formal analysis to ensure that its ‘micro-architectures’ are adequate within the iconic French Museum. The design process begins with the ‘arch.’ in all its forms and variations, the arch stands out as a common denominator among the architectural elements of the Louvre throughout its varied construction periods.
 images courtesy Studio Malka Architecture
images courtesy Studio Malka Architecture
continuing the paris museum’s layered history
The team at Studio Malka Architecture (see more here) designs the geometries and orientations of its Louvre Pavilions to fit naturally within the Paris Royal axis, a tribute to the perspective of L’Arc de Triomphe and La Grande Arche de La Defense.
The design team hopes that the arching pavilions will introduce a new connection to the city’s architectural landmarks including the arcades lining the rue de Rivoli, the iconic bridge along the river Seine, or the Eiffel tower. At once timeless and contemporary, the new modular arches will exist in direct continuity to those built in the Louvre since the 12th century, highlighting the heritage of the building.

the modular design by studio malka
The team at Studio Malk explains the modular design of its Louvre Pavilions in Paris: ‘Thanks to the different positions between the modules which can be connected face to face, back to back and even at right angles, the Louvre modular pavilions can adapt perfectly to the geometry of the different salons of the Museum.
‘The combination of these modules generates multiple and various geometries, such as successions of arches, vault, domes, alcoves or even star vaults of different heights.’

