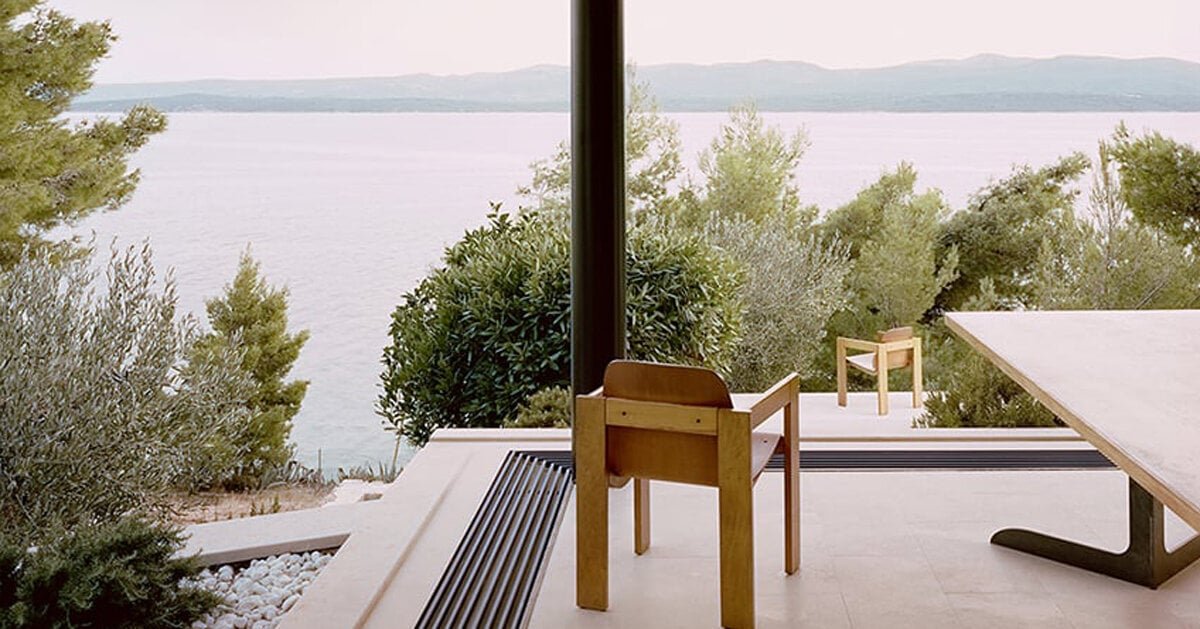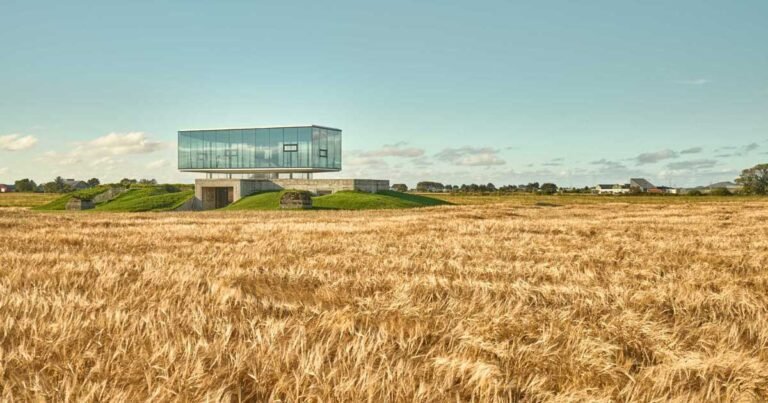studio bressan’s clustered private villa emerges from a clifftop forest in croatia
modern meets traditional in this mediterranean villa
Perched atop Croatia’s rocky coastline, Sea House by Studio Bressan is a private Mediterranean villa emerging from the quiet expanses of the pine forest. Throughout the project, the architects responded to the site’s unique conditions and its pre-existing Dalmatian style home, which is preserved to become the heart of the settlement. Encircling the rural stone structure are two new modern additions: a guest house and an infinite living space which foster a harmonious dialogue between architecture and landscape, and old and new.
The Sea House site is configured as a small village with the delicate clusters arranged in a terraced composition with staggered levels, ensuring optimal use of space along the sloping terrain and fostering a synergy between the volumes. The new elements, discreetly melded with their natural context, are defined by a horizontal course of work inspired by the picturesque coastline beyond. ‘As a result, the architecture finds a mutual connection with the landscape and the roof seems to be a sail over the horizon,’ notes the team at Studio Bressan.
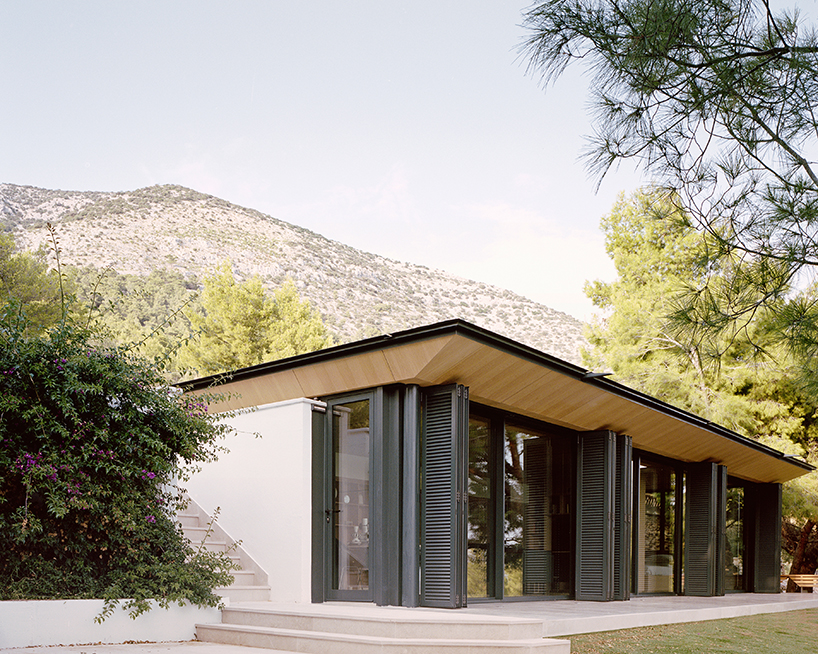
all images by Simone Bossi
studio bressan completes sea house as a small village cluster
To improve the usability of the existing buildings while ensuring the new structures are integrated subtly into their landscapes, Studio Bressan fused local stone with modern materials such as steel and glass for a minimalist design. Presented as low-lying glass screens built below the ground level of the original house, the buildings are almost invisible amid the expansive forestscape. Only a few essential lines define the villa to blend with the surrounding nature and at the same time to open to the sea and enhance the panoramic view of the landscape.
Viewed from beyond, ‘the guest house is perceived as a light roof, a shadow among the branches of the trees. From the inside, you can contemplate the vastness of the horizon and the magnificent landscape.’ Within both the guest house and living space structures, expansive glass screens blur the threshold between indoor and outdoor, protected by a system of folding metal blinds. This fusion is also enhanced by the studio’s choice of materiality which reveals the external elements as extensions of the interior itself.
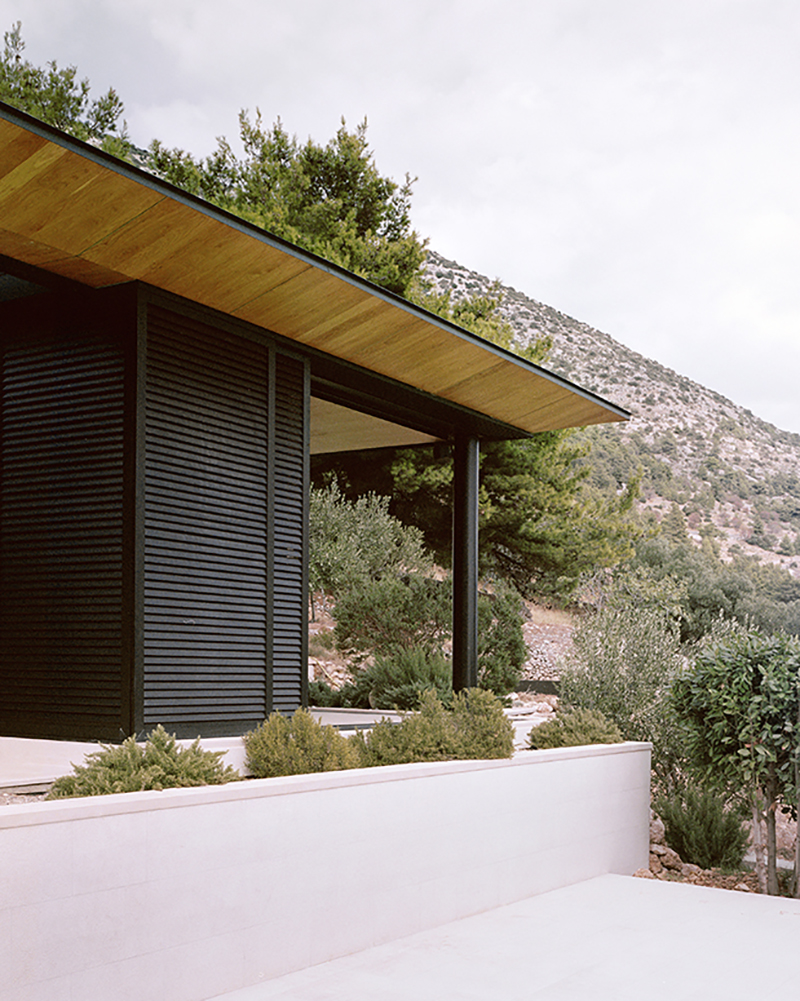
Sea House sits among Croatia’s clifftop forest
Studio Bressan reconfigured the common external areas to create a quiet place of rest for residents while they overlook the picturesque landscape beyond. A new bench was designed to line the existing pool, characterized by a wide depth so it can serve as a balustrade or a deckchair after a swim.
The architects also integrated a Pergola Velarium — a flexible structure that adapts to the climatic conditions throughout the day and allows one to enjoy a refreshing daytime shade or the starry night sky lying on a comfortable sofa: a real open-air lounge. It consists of two tangent closed metal shapes and four sides of sliding veils which seem to fluctuate and block the summer sun while providing privacy from prying eyes. At the same time, they can still be opened towards the surrounding landscape.
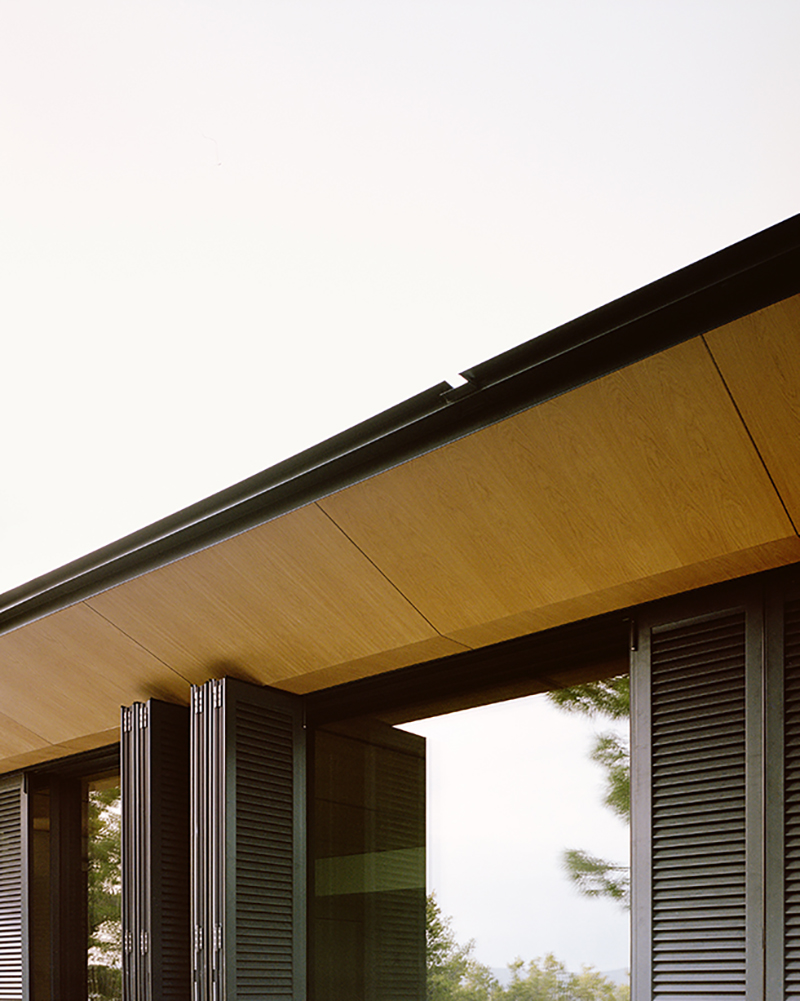
only a few essential lines define the villa to blend with the surrounding nature
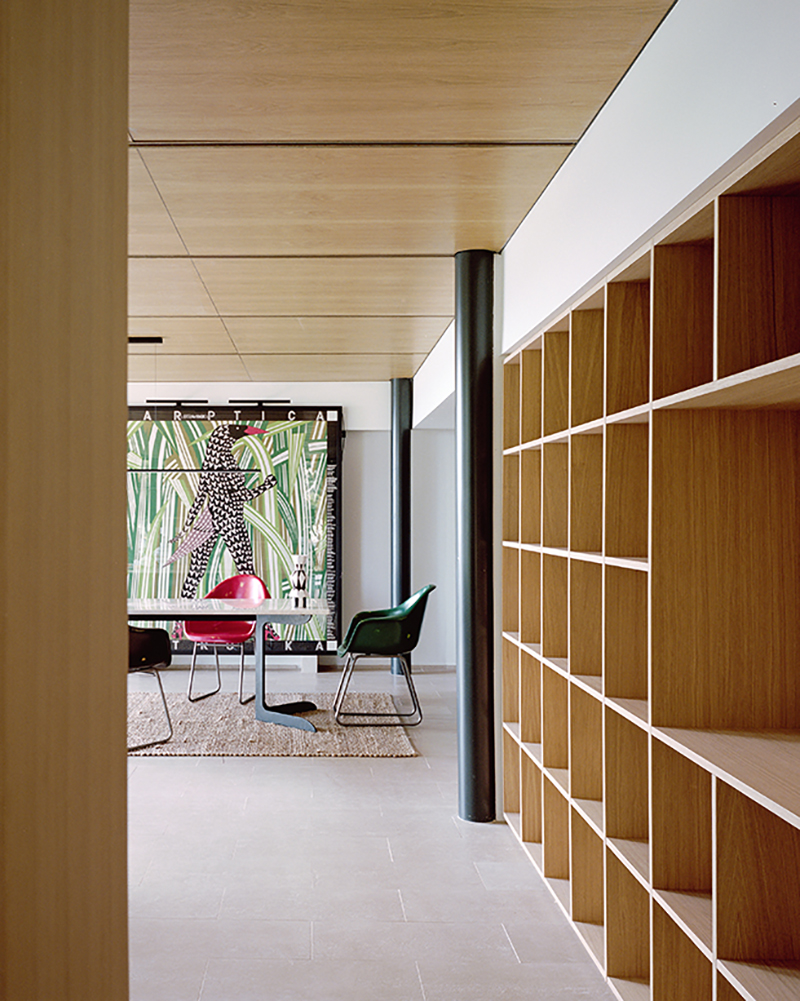
a minimal and modern material palette
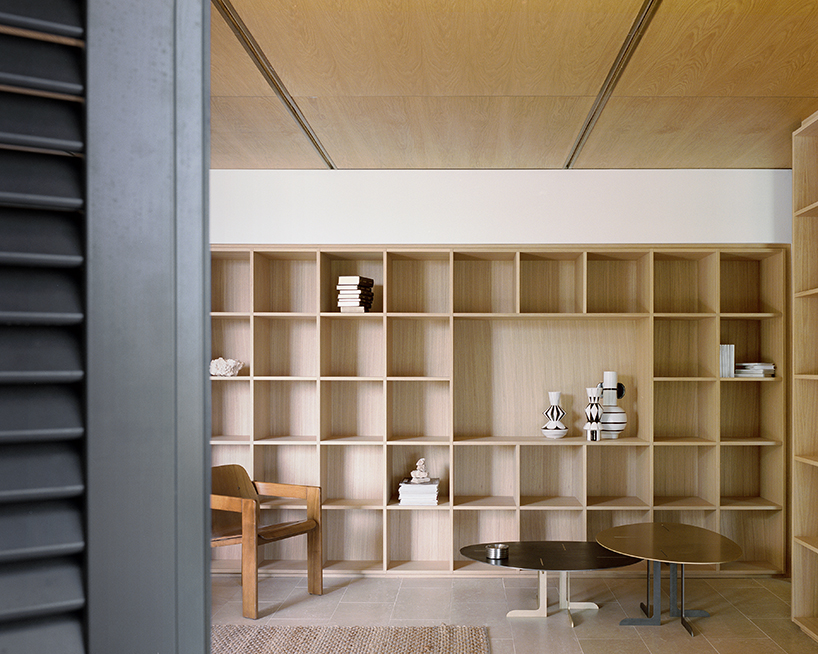
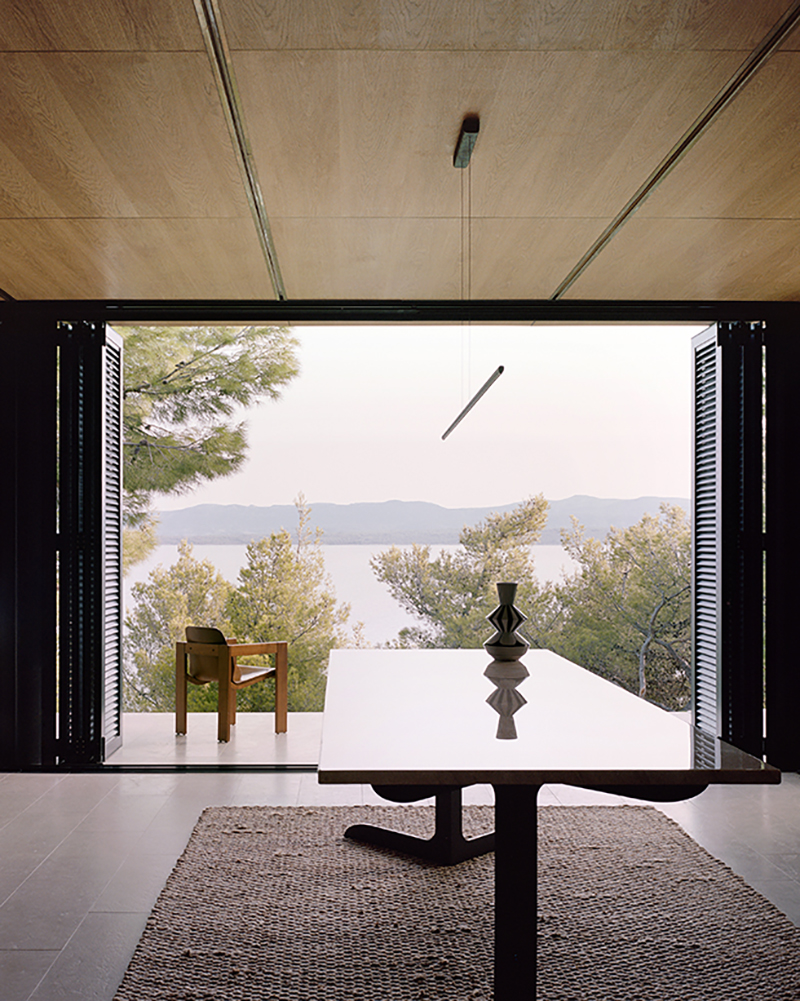
the home overlooks the coastline and sweeping mountains beyond

