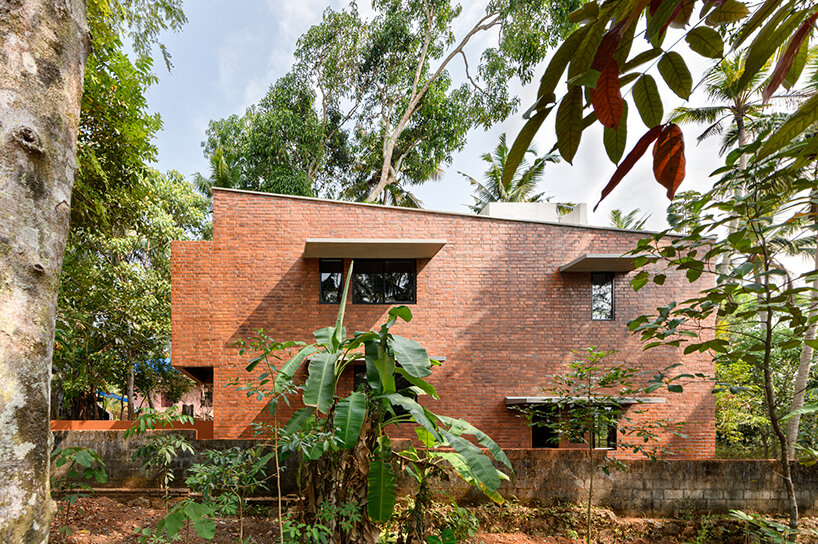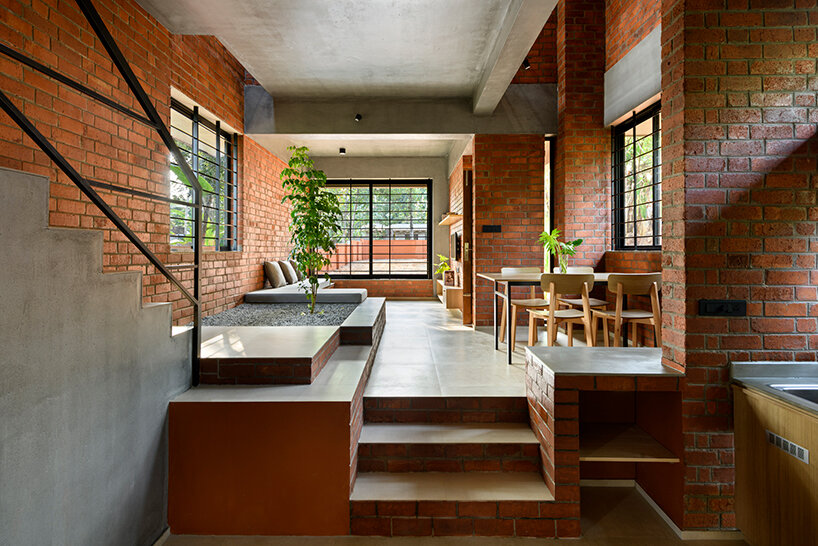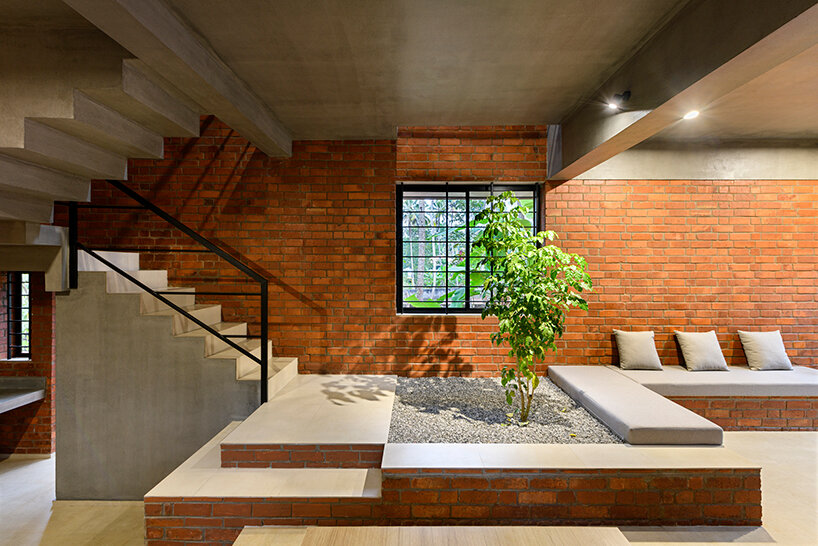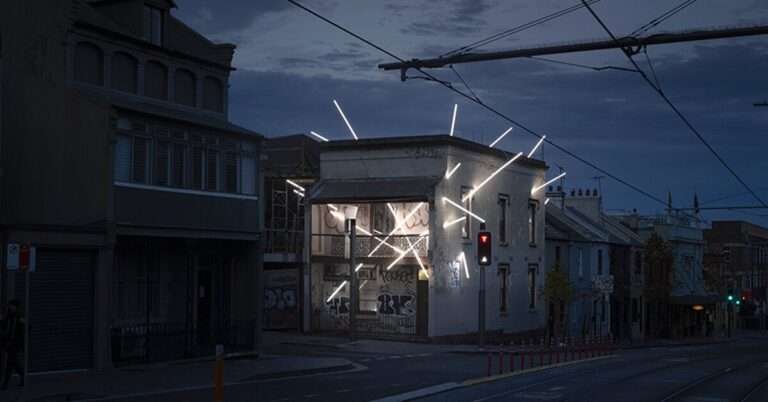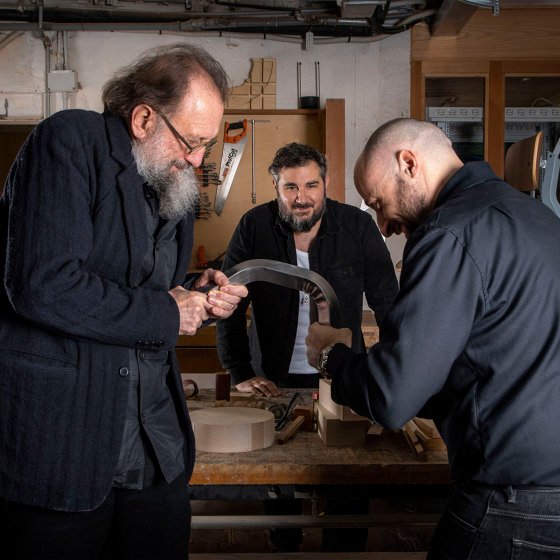step inside this narrow brick house by srijit srinivas, a lush oasis in india
occupying a narrow site
Filling a narrow site in Thiruvanthapuram, India is this so-called Narrow Brick House, designed by Architect Srijit Srinivas. The design solution to the difficult plot results in a townhouse-like organization with a lofty, open floor plan across staggered levels.
With the shared social spaces along the ground floor, a master bedroom suite occupies the second level alongside a more private living room for the client to conduct mridangam (percussion instrument) classes.
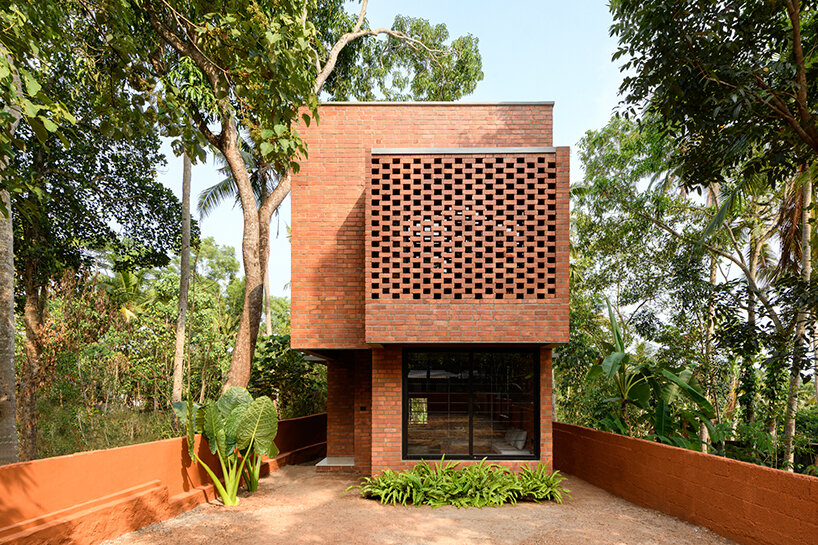 images © Justin Sebastian | @justin_sebastian_photography
images © Justin Sebastian | @justin_sebastian_photography
the design by srijit srinivas
The design team with Architect Srijit Srinivas (see more here) describes the Narrow Brick House: ‘Despite the narrowness of the building envelope, the interior spaces did not compromise on the ingress and movement of light and air circulation. The design also took advantage of the longitudinal slope of the site via a stepped-down floor plate following the natural contours of the land, and in the process optimized foundation costs.‘
‘On entering the house, one is welcome by an internal courtyard whose verdant green foliage is bathed with natural light from the overhead skylight feature. This miniature ‘oasis’ provide the emotive focus, visually connecting the living room and dining space on either side.
‘The minimalistic staircase in exposed concrete wraps around the green space leading upwards, whilst also providing visual interest via its restrained contrasting of recesses and quiet protuberances.’
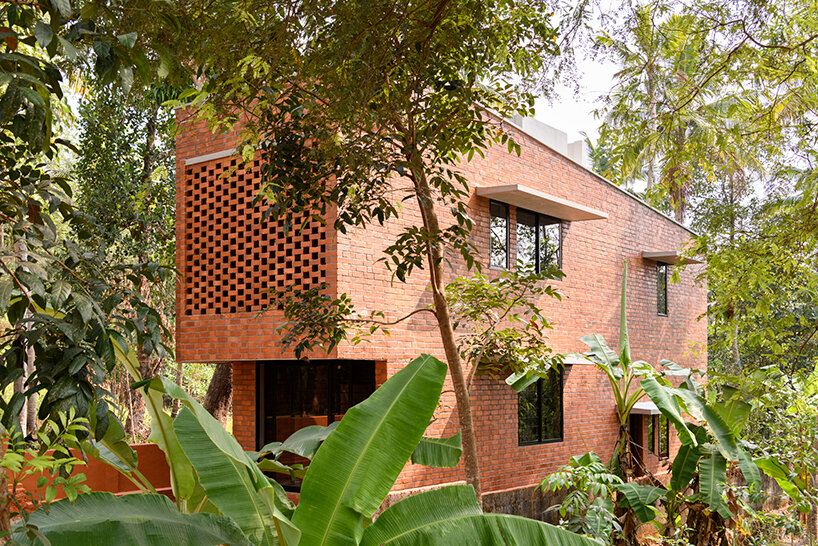
minimalist design with textural brickwork
Architect Srijit Srinivas finishes the interiors with a light-touch, minimalist approach. While the bedrooms are small, careful planning ensures these areas have space for sleeping, areas for studying, and walk-in wardrobes. The living room on the upper floor, with its roof-mounted skylight and exposed brickwork, maintains a warm and luminous atmosphere to complement its intended use as an informal mridangam training space. The upper floor master bedroom opens out to a balcony with louvers providing privacy and cool breezes, and a rich interplay of light and shadows across the day.
