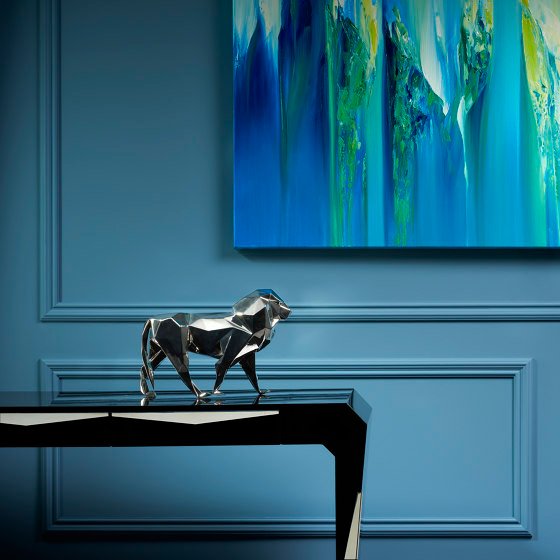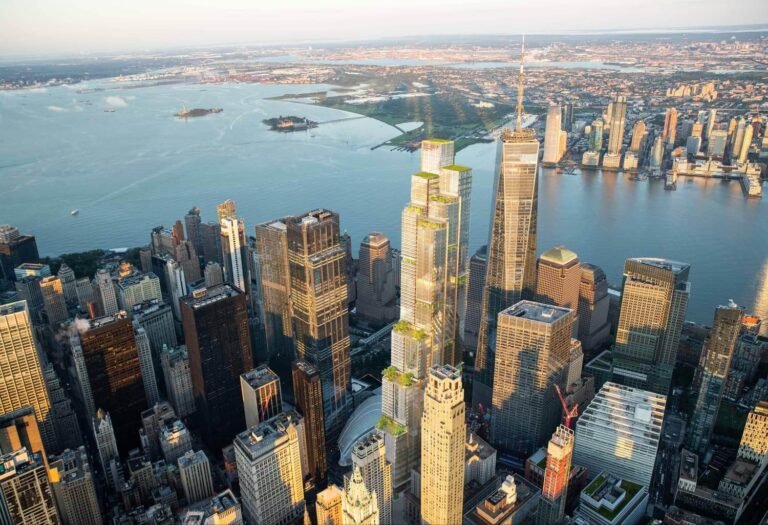step inside these drum-shaped honeymoon suites at the blackbird hotel in indonesia
3 tubular, wooden cabins compose ‘the drum room’ by rdma
Built within a 200 sqm garden, ‘The Drum Room’ is a set of three wooden cabins serving as honeymoon suites for the Blackbird Hotel in Bandung, Indonesia. Completed by architectural studio Rdma, and as their name suggests, the cabins exhibit tubular shapes jutting out of the ground to fill the open space while gently complementing the mostly rectangular buildings on the property.
The main challenge here was keeping the hotel open to guests during construction. Workers, therefore, kept the noise to a minimum and made themselves discreet while flowing in and out of the site with materials.
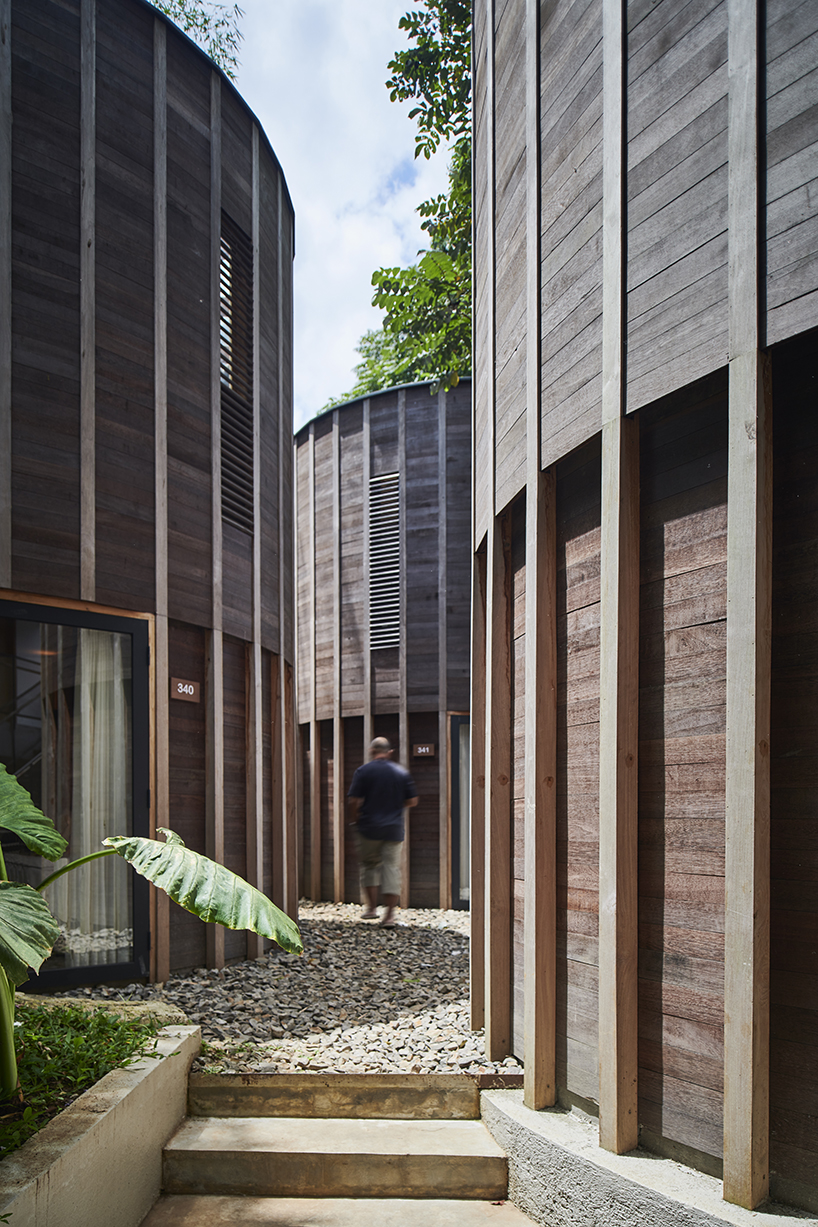
all images © nilai asia
cladding the facades with a rich mix of wood species
The team at Rdma chose wood as a primary material for ‘The Drum Room’ cabins, avoiding a wet construction (stone on mortar) that could have been unsightly for the hotel guests. Specifically, the architects incorporated a wide range of wood species exhibiting different shades of brown. The resulting combination provides richly textured facades and complementary colors to the otherwise primarily white-toned architecture nearby.
‘The wooden cladding is contoured using raised and sunken surfaces. The interplay is not only for aesthetics but also functions as a way to add air ventilation, provide interior lighting and self-shading,’ notes Rdma.
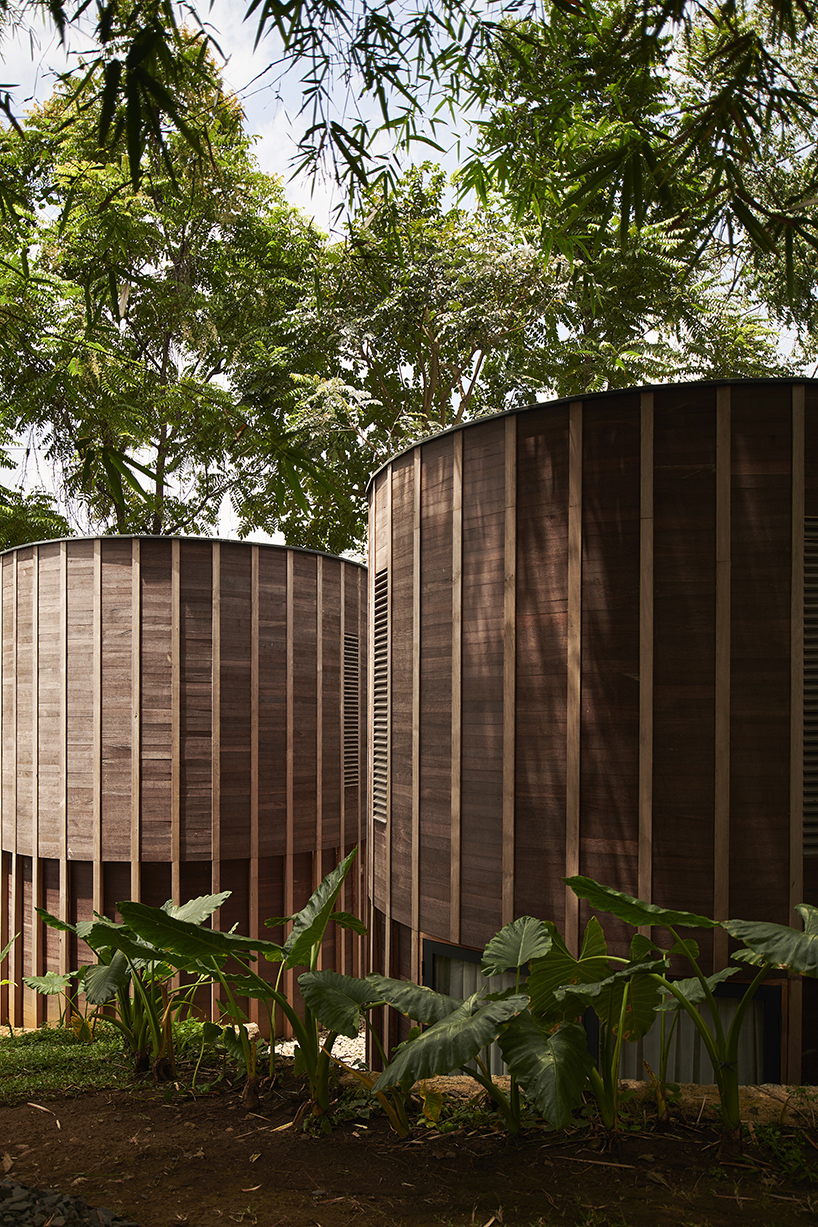
minimal partitions, plenty of daylight, and secluded comfort
As for the interiors, all three cabins incorporate minimal partitions and doors; the bedroom and en-suite bathroom, for example, are separated by a staircase instead of a conventional door.
Privacy was another concern when designing the honeymoon suites, which is why Rdma strategically positioned doors and windows to provide the feeling of seclusion while still allowing plenty of natural light to pour in. ‘The solution was to fit the second floor with skylights around the circumference of the radial floor plan. We also added narrow-sided windows covered with wooden grills throughout the facade to let in even more natural light,’ comments the team.
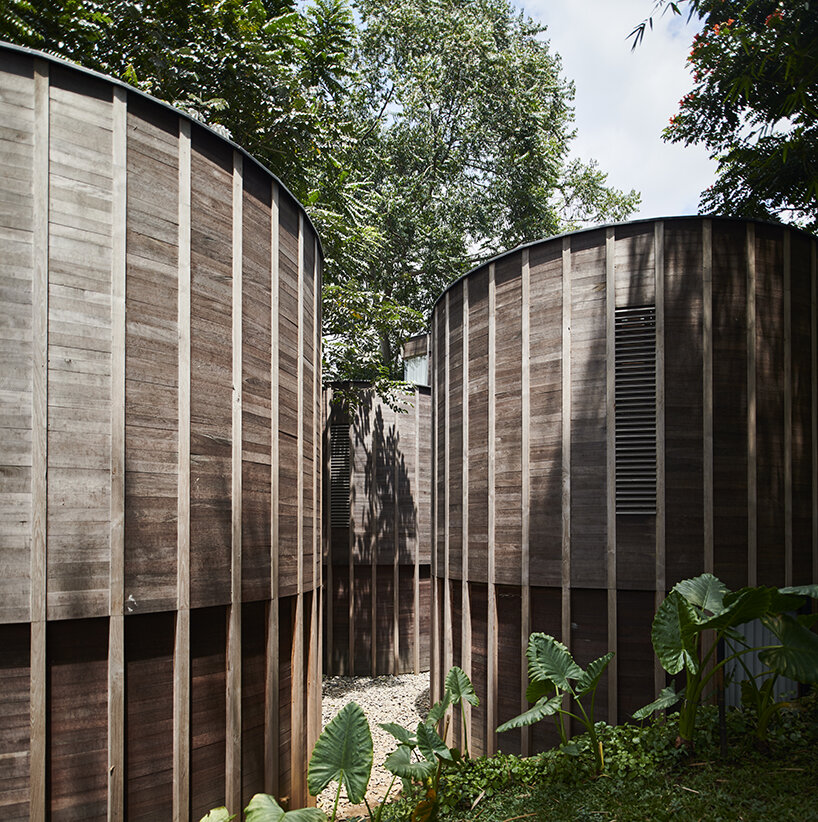
Meanwhile, perforated metal sheets separate the staircase from the bedroom without blocking out sunlight from the second floor, illuminating the interior all the way to the bedroom below. ‘Using perforated metal sheets instead of an opaque material also makes the room feel larger and more spacious. In addition, the use of wood, the play on natural lights, and the tubular shape provide guests with a unique spatial experience in a serene and tranquil setting,’ concludes Rdma.

