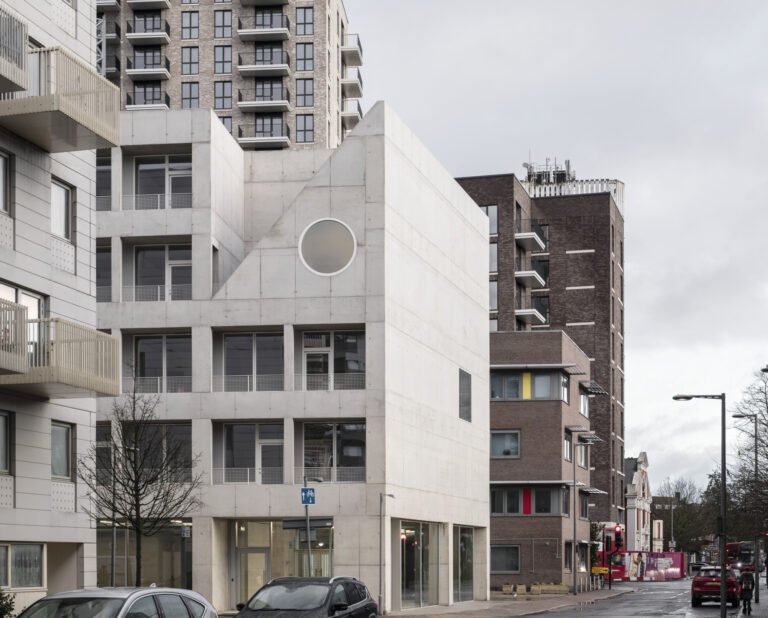Step Inside Gucci’s Former HQ, on the Market for $66 Million
Originally built in the early 1770s, the property was designed by architect Sir Robert Taylor and features gold plasterwork by Joseph Rose, cabinetry by John Mayhew, Georgian fireplaces, and 20-foot tall ceilings. In addition the Victorian-era details, the 14,000-square-foot home also includes plenty of modern amenities including an elevator, spa facilities, and an automated security system.
The home has four VIP bedrooms, including a main suite with a lounge area, private study, bathroom, and kitchenette, which encompasses the entire top two floors. Three guest bedrooms sit in a private wing and all include a mini bar, en suite bathroom, and entertainment systems. The home has an additional five bedrooms and bathrooms specifically for staff. When Gucci owned the property, these mid-level floors housed the public relations, information technology, and legal departments in addition to other staff, while the top floor served as the office of former Gucci CEO Domenico De Sole.
Most of the entertainment spaces—including reception rooms, drawing rooms, and a dining room—are on either the ground or first floor of the home, which used to be Gucci’s main meeting area and boardroom. Ford’s workspace was also on the first floor in a drawing room where Lord Brougham once entertained Her Majesty Queen Victoria and the First Duke of Wellington.
In the basement, the home boasts luxury fitness and lifestyle amenities including a cinema, gym, plunge pool, swimming pool, and sauna. The property also includes a fully equipped chef’s kitchen, two terraces, and a double garage. Gary Hersham, founding director of Beauchamp Estates, said in a statement that the property is perfect for a family who want a palatial residence “like Gucci.”


