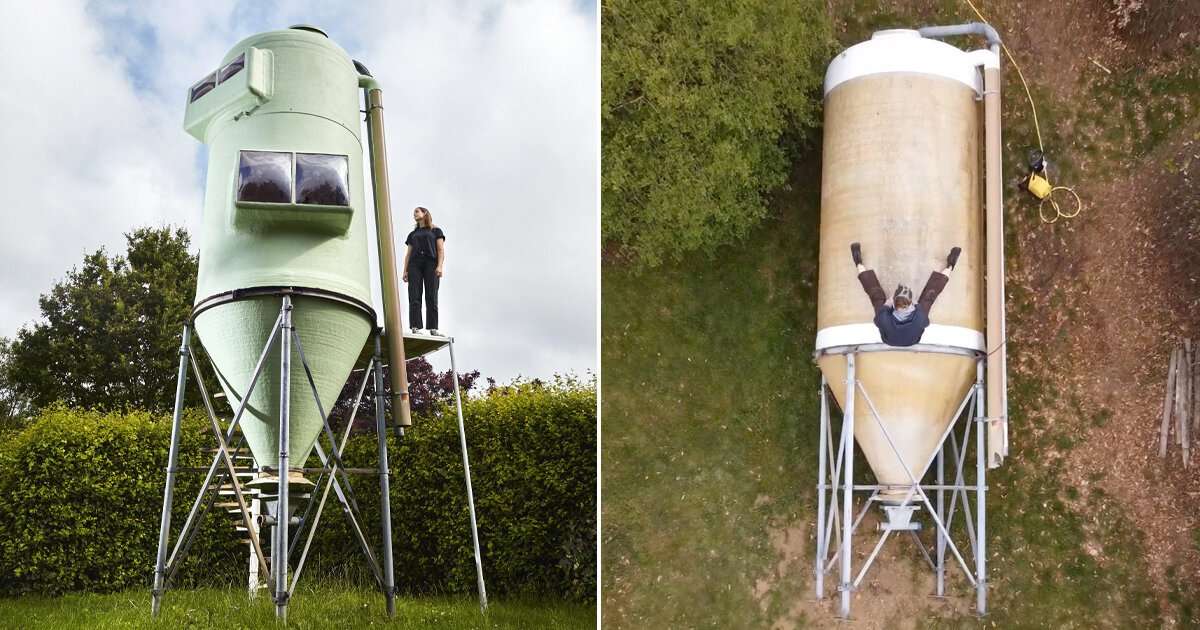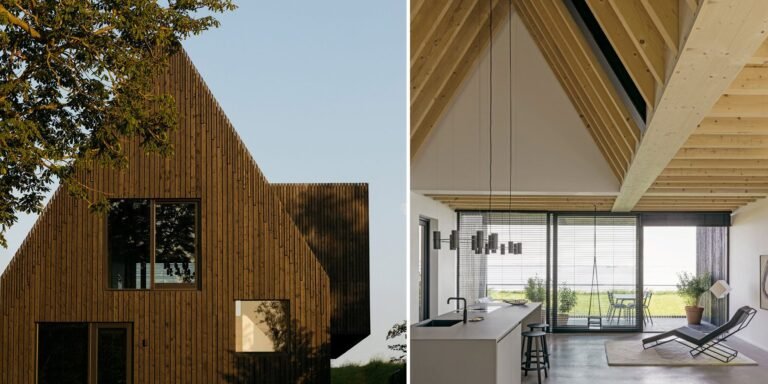stella van beers turns a grain silo right into a compact two-level dwelling
silo living — stella van beers
alternative living meets creative upcycling for this project by design academy eindhoven graduate stella van beers. channeling her childhood fascination with these agricultural containers, which are a familiar sight in rural dutch landscapes, van beers converted a seven-meter grain silo into a two-level watchtower residence.
named ‘silo living’, the project was presented at dutch design week 2021 as part of the design academy eindhoven graduation show.
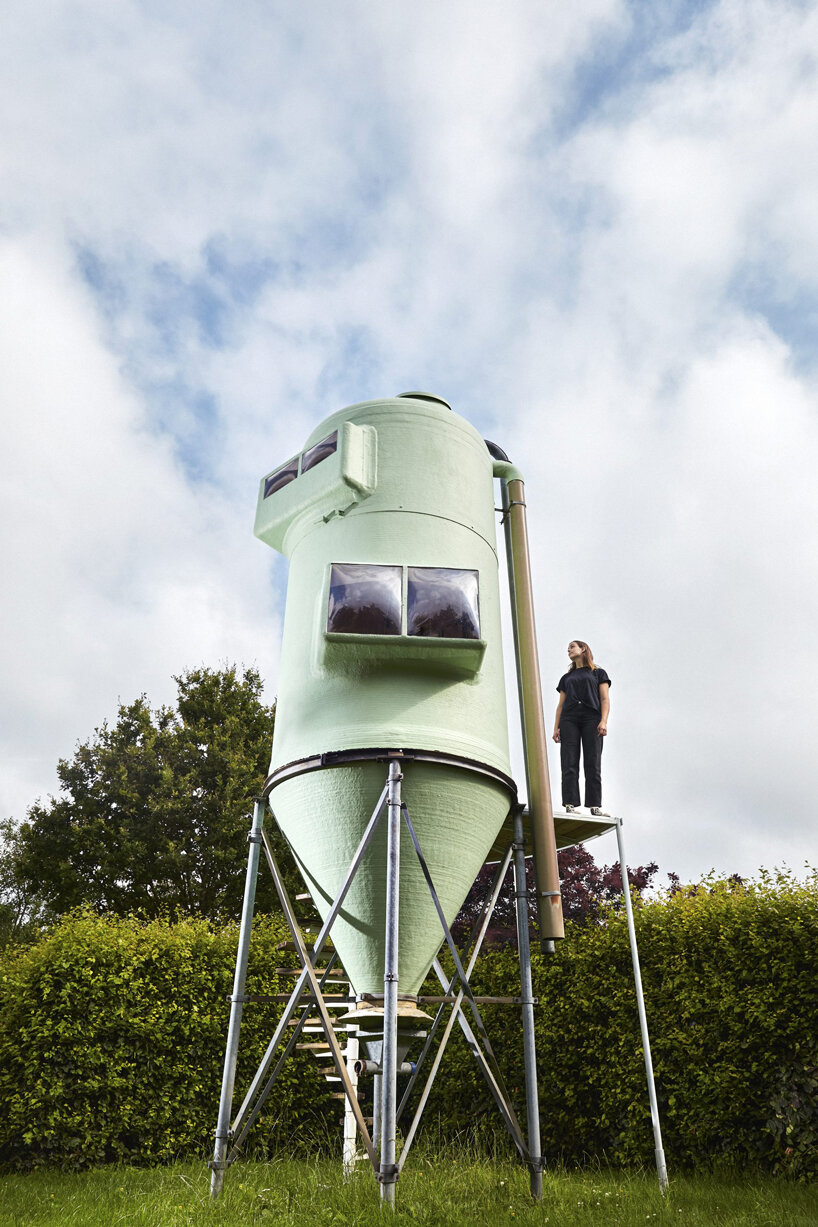
image by femke reijerman (main video courtesy of stella van beers)
giving new life to post-agricultural equipment
stella van beers began by removing the existing grain silo from the farm site and cleaning it down with a pressure washer. the design graduate then cut away at the structure to give the new living space pop-out windows on each level. a spiral staircase and a two-leaf door were added to access the dwelling. van beers also gave the silo a circular lookout porthole for rooftop views.
inside, the tiny silo home features a light-filled living area on the lower level and a sleeping area on the top floor, which is accessed by a ladder.
the completed building is intended as a prototype for a universal silo conversion method. testament to this, van beers used standard components so the design could be applied to other grain silos, many of which are standing obsolete across the netherlands as they can be costly to dispose of and impossible to recycle.
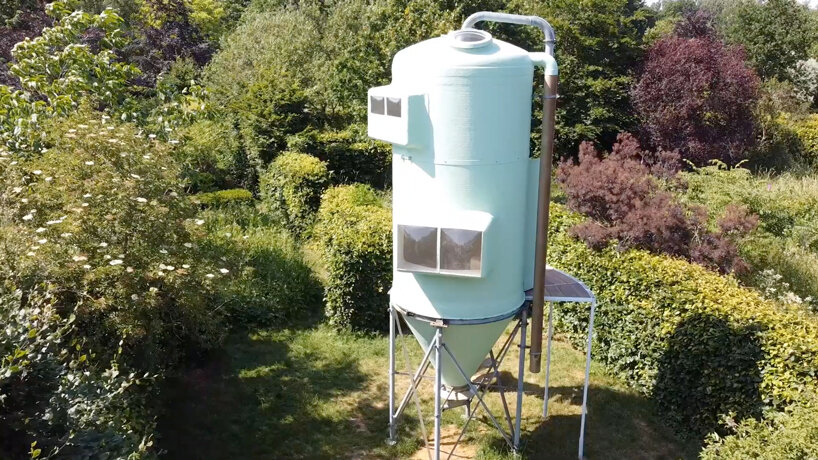
the two-level home features pop-out windows on each floor
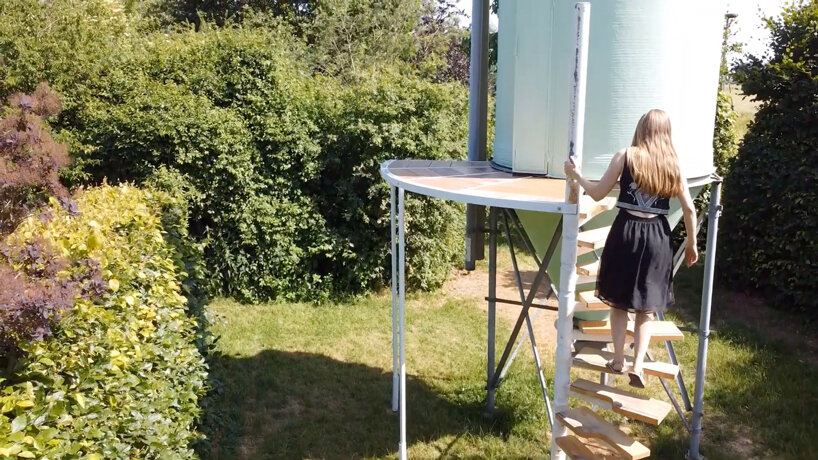
the vertical dwelling is accessed via a spiral staircase
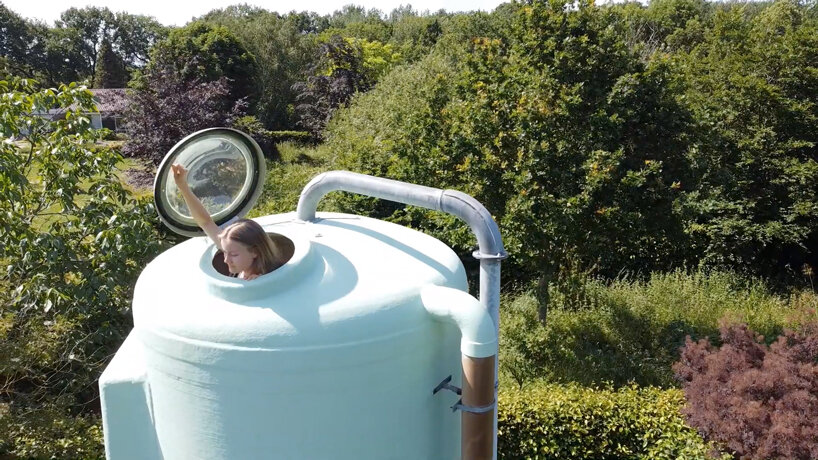
inhabitants can look out from an operable skylight
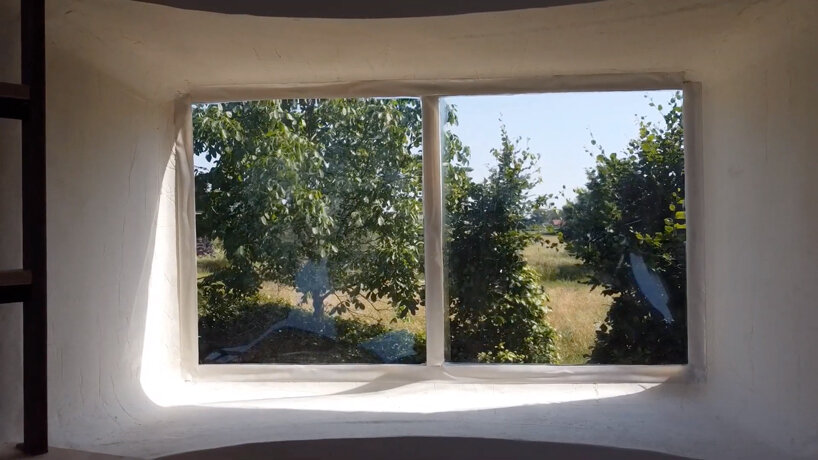
stella van beers used standard components so the design could be applied to other grain silos
project info:
name: silo living
location: the netherlands
design: stella van beers | @stellavanbeers
year: 2021

