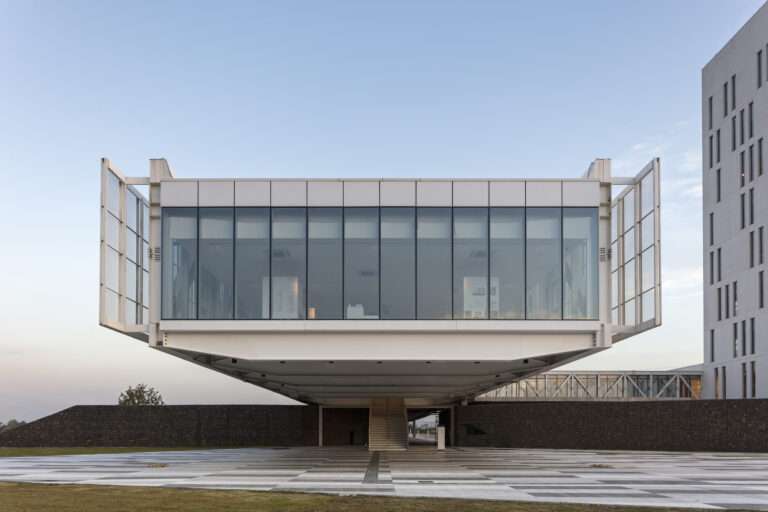Stealth House // Specht Architects
Text description provided by the architects.
Specht Architects’ Stealth House inverts the form of the typical freestanding residence, creating a livable and desirable oasis in these otherwise disused, undesirable areas or lots.
Many parcels of land in growing metropolitan areas don’t naturally lend themselves to residential uses. In urban and denser suburban areas there are disused industrial sites, low-density warehouse zones, abandoned retail sites, parcels next to highways, alley lots, and other seemingly unappealing places to live.

© Specht Architects
Exurban areas also have plenty of fringe properties that lack desirable views or have security or environmental issues. Specht’s Stealth House is a viable home design solution. It has no windows, the exterior is a blank canvas – concrete block walls and a large steel door. Exterior walls can be left as-is, wrapped, decorated, or camouflaged — per the homeowner’s preference the facade can be a statement, or stealthily fade into the background.
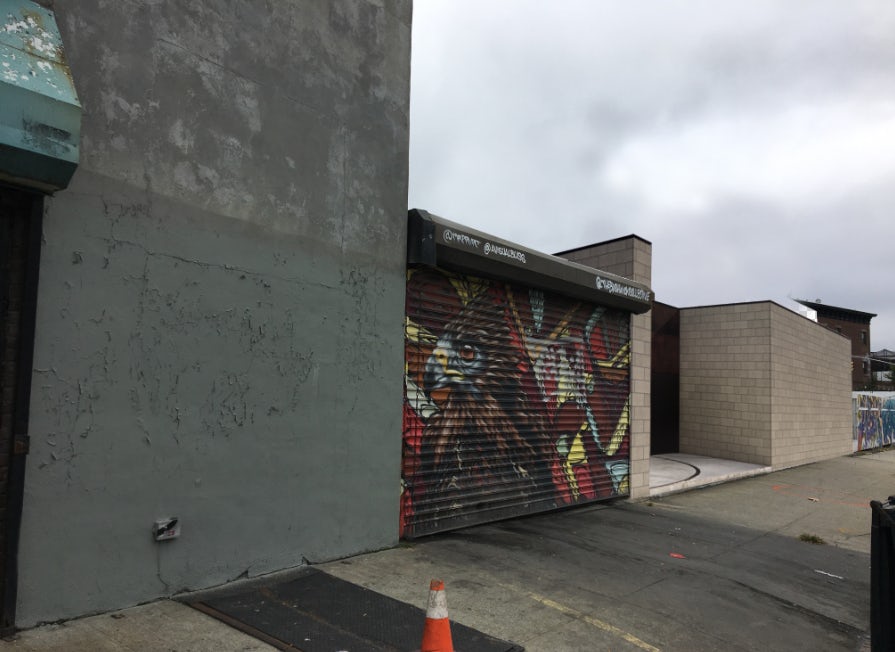
© Specht Architects
The interior, however, is a light-filled oasis with lush landscaped courtyards and floor-to ceiling glass windows. It is bright, private, quiet, and comfortable. “The idea behind this design is based on practicality – serving to block out external noise and un-wanted or harsh visuals while at the same time creating a serene enclosed environment.
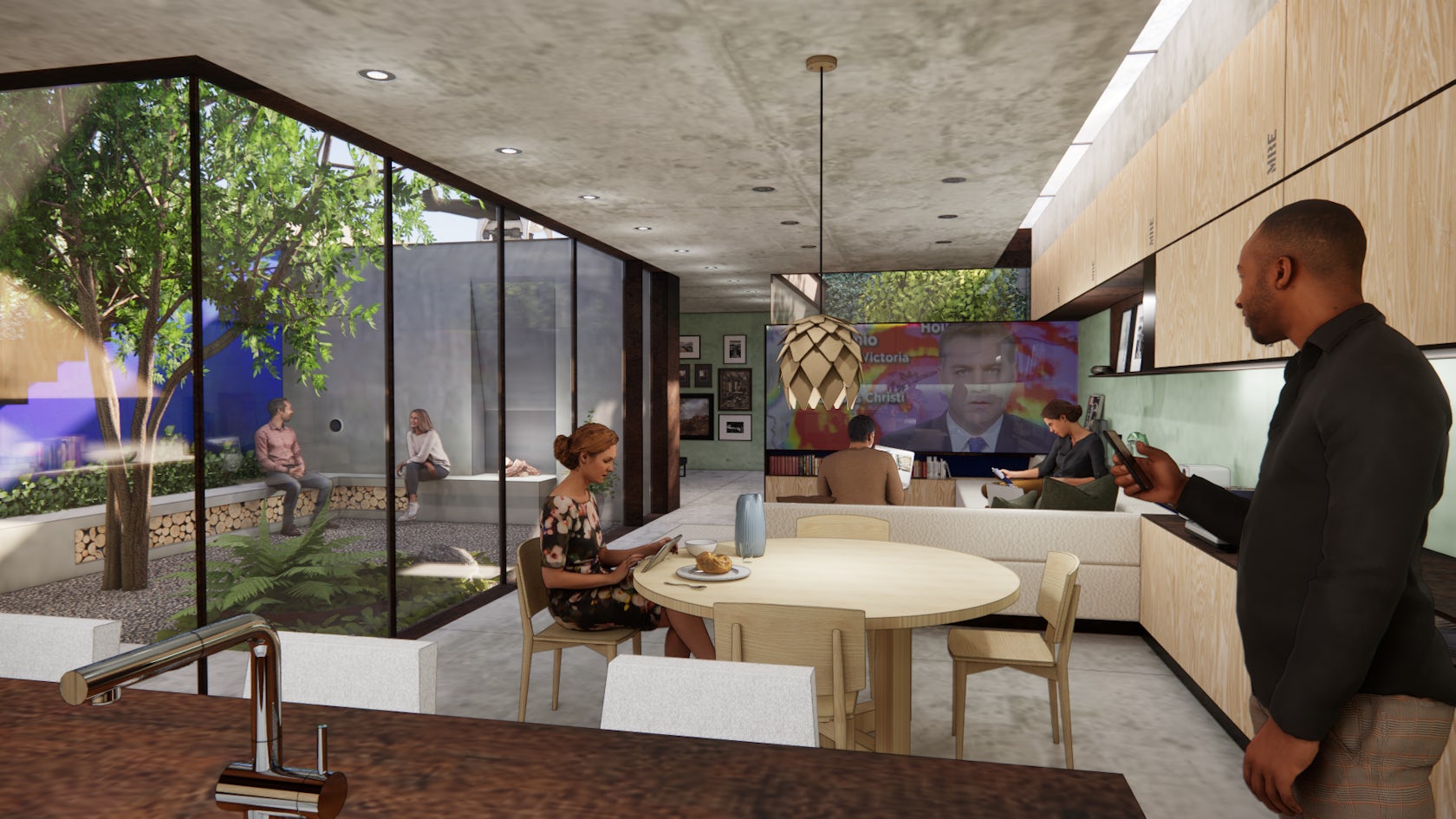
© Specht Architects
Inhabitants enjoy all the pleasantries of the outdoors – sunlight and green views – but in the confines of their home,” says Specht.
The plan is roughly based on a traditional Roman house model – but rather than a large central courtyard with all rooms looking inward, there are multiple smaller courtyards that allow for privacy at each bedroom.
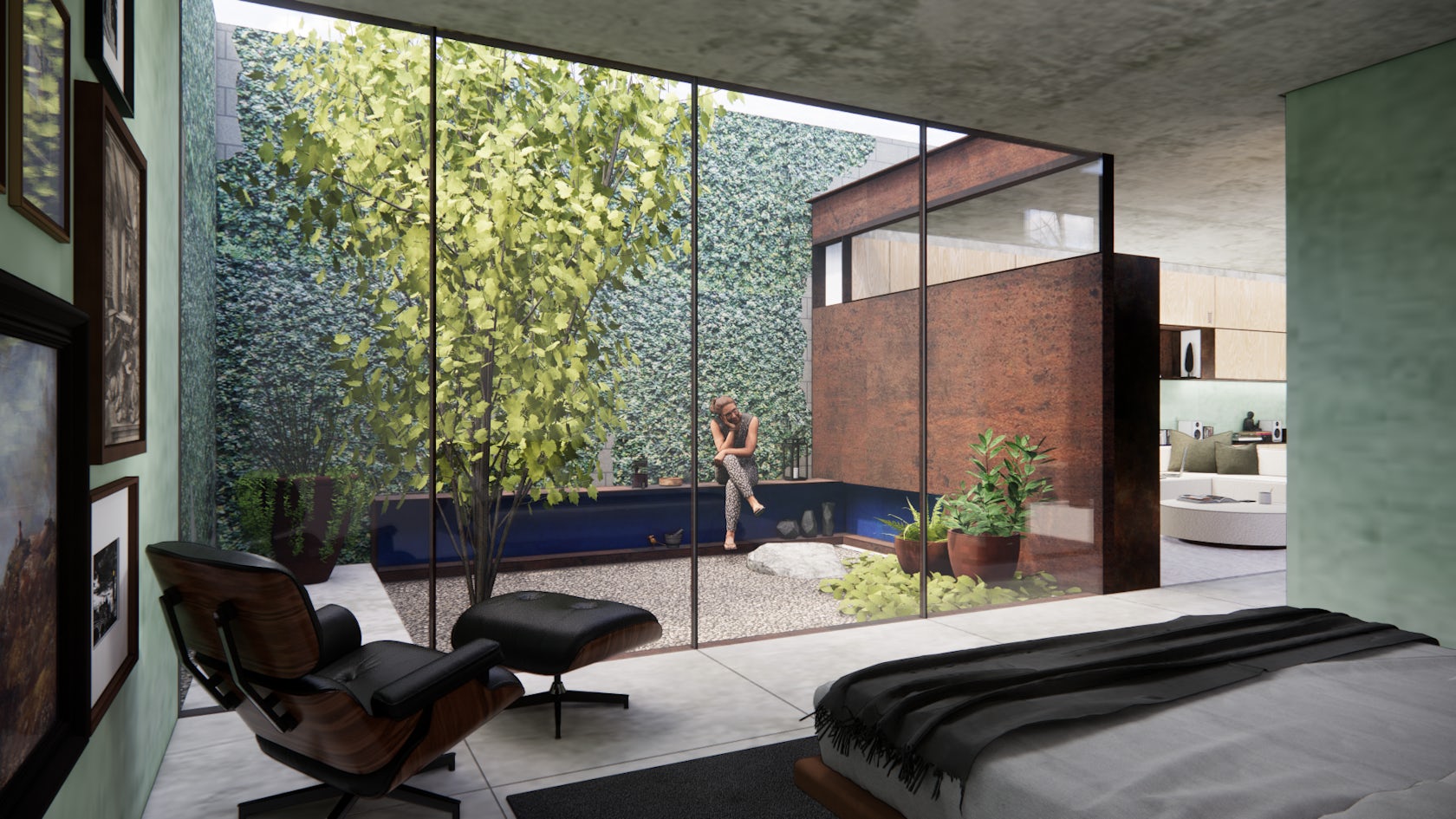
© Specht Architects
Access to the house is via a large steel door, which includes both a garage section and a pedestrian entry section. With an electric vehicle, the garage is no longer a partially-finished attachment, but an integral part of the house. The roofscape is also critical to how the house functions.
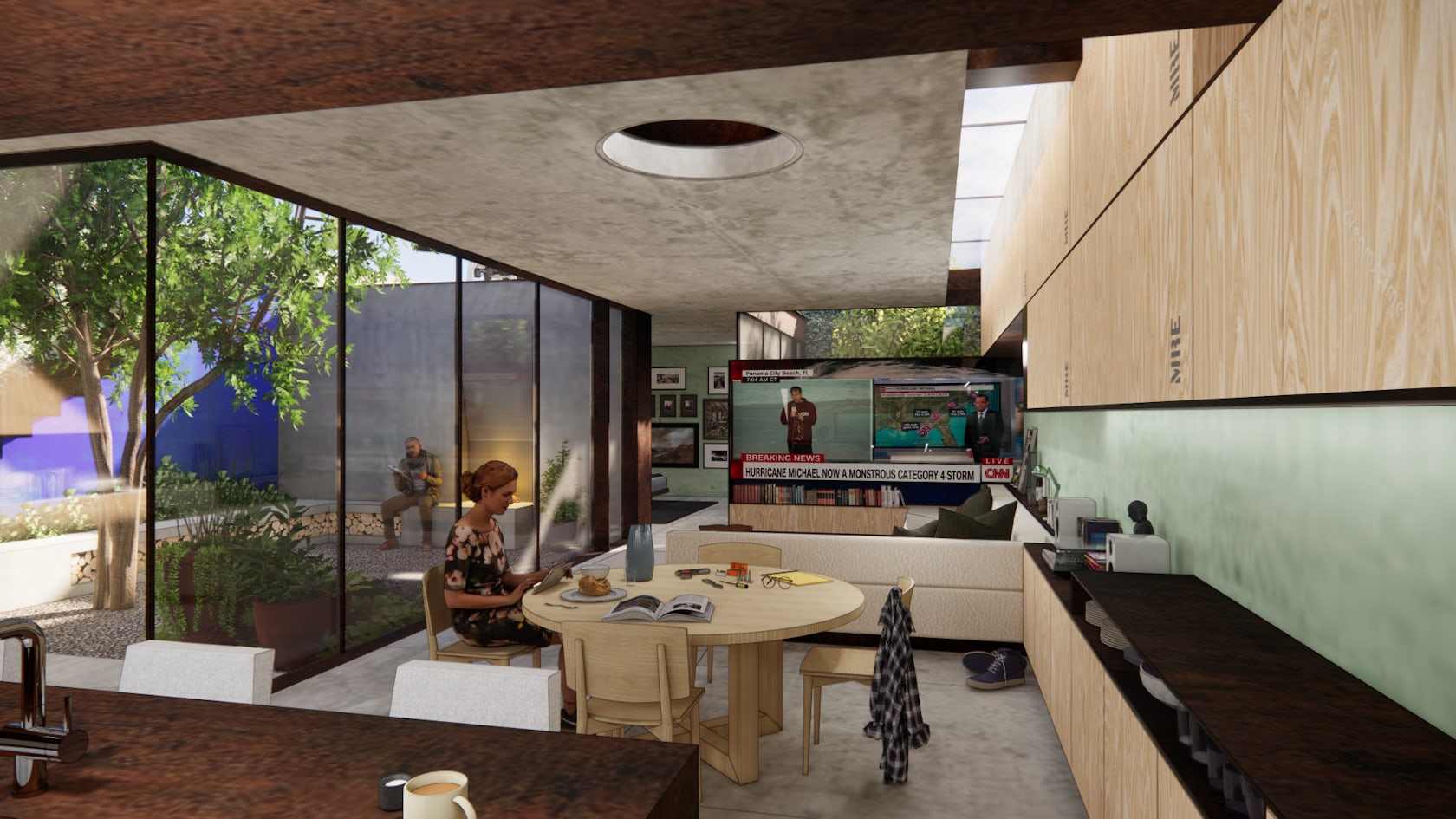
© Specht Architects
Accessed via a stairway in the main courtyard, it features a roof garden, photovoltaic panels, and a potential landing pad for delivery drones.
The Stealth House suits any type of land that is unconventional – be it next to a highway or on an alley, this house works really well with left over pieces of land or as an alley flat,” adds Specht.
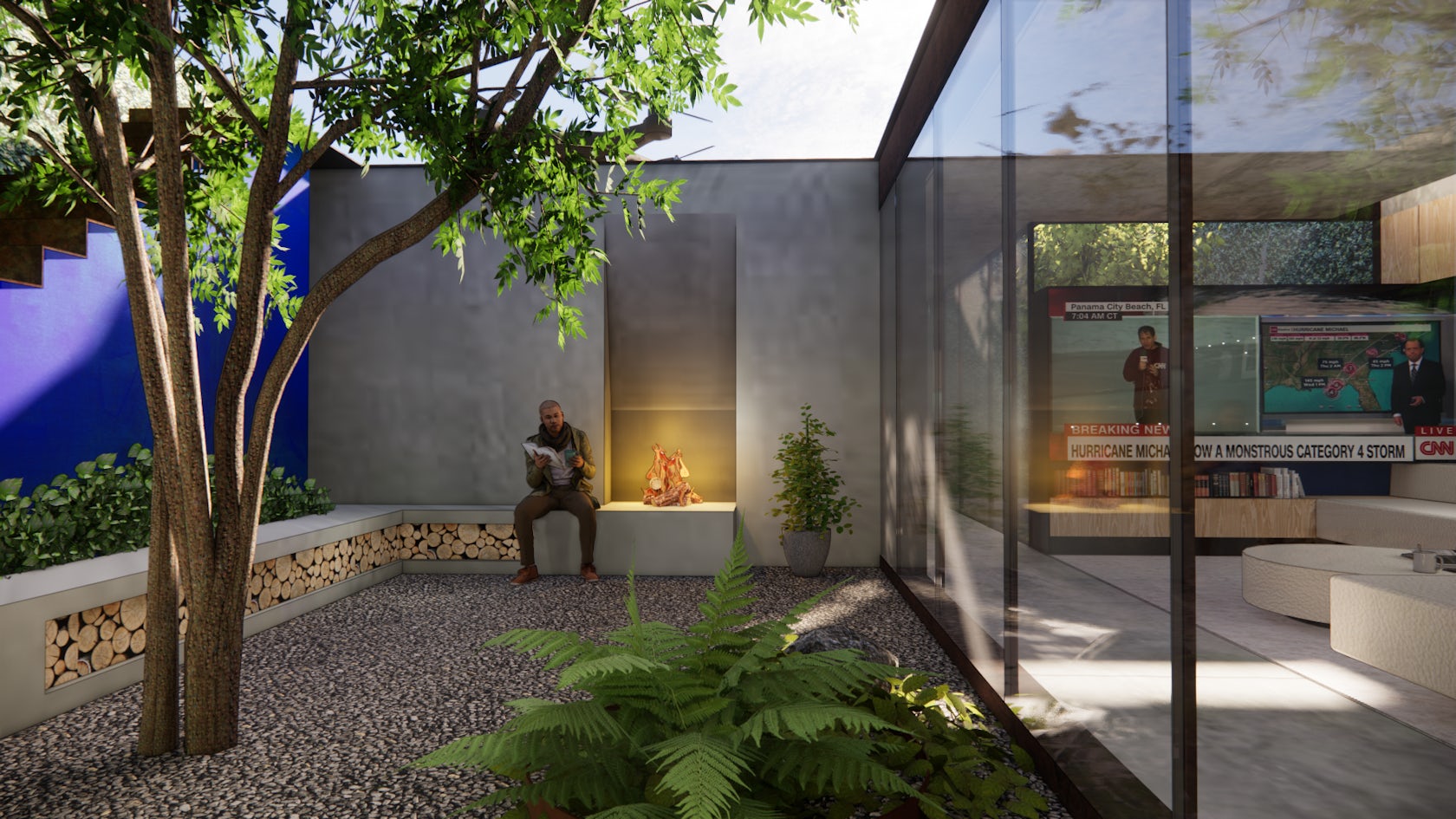
© Specht Architects
This home design speaks to the growing infill trend of standard home lots divided in half to accommodate two separate residences. In Austin in particular, zoning is specifically designed for this, it is common to find one home at the street the other on the alley. The Stealth House uniquely conforms to this trend and can speak to today’s first time homebuyer.
Stay tuned, Scott Specht is currently designing and building the first Stealth House on his own 50 x 75 ft urban alley lot centered in an Austin, Texas.

© Specht Architects
The two bed, two bath 1100 square foot home is expected to be completed in 2022..

© Specht Architects


