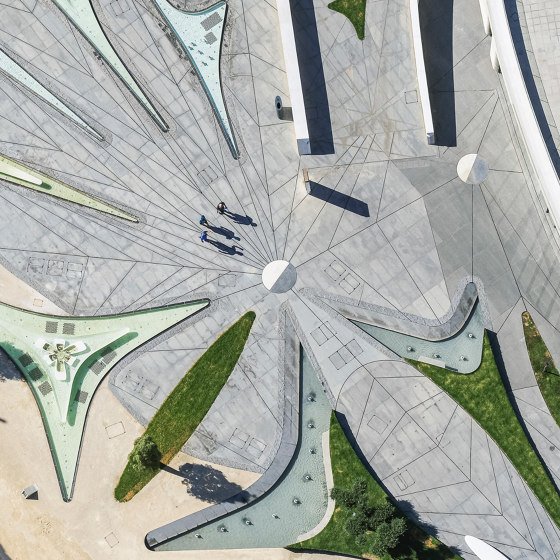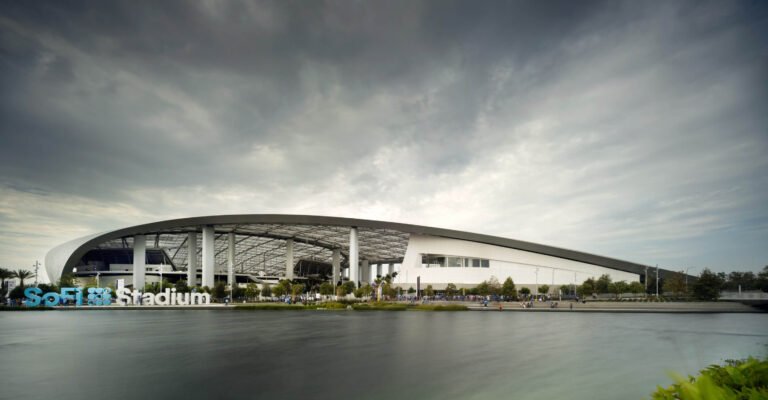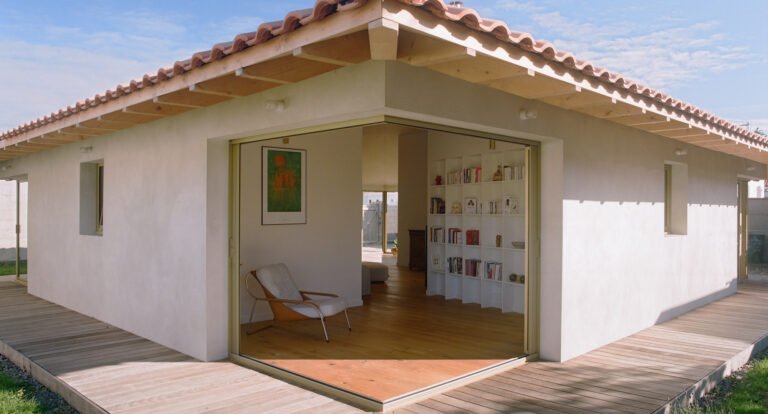Square deal: new public space design | News | Architonic
03
Poljana Square
Šibenik, Croatia
Project by Atelier Minerva + Faculty of Architecture, University of Zagreb + Institute of Architecture
Dialoguing with the medieval and the modern, Poljana Square in Šibenik is designed as a continuous, open, urban platform. Different spatial features such as its open tribunes and stages, bridge, canopy and fountain, create places for different types of social gatherings and events. The complex below hosts an archaeological park, a garage space as well as a logistics centre.
Photos: © Marko Mihaljević
…





