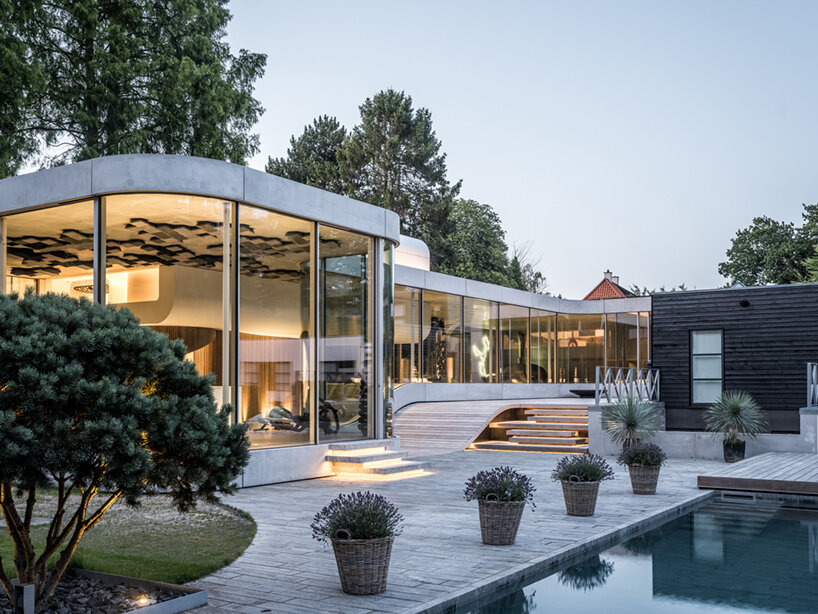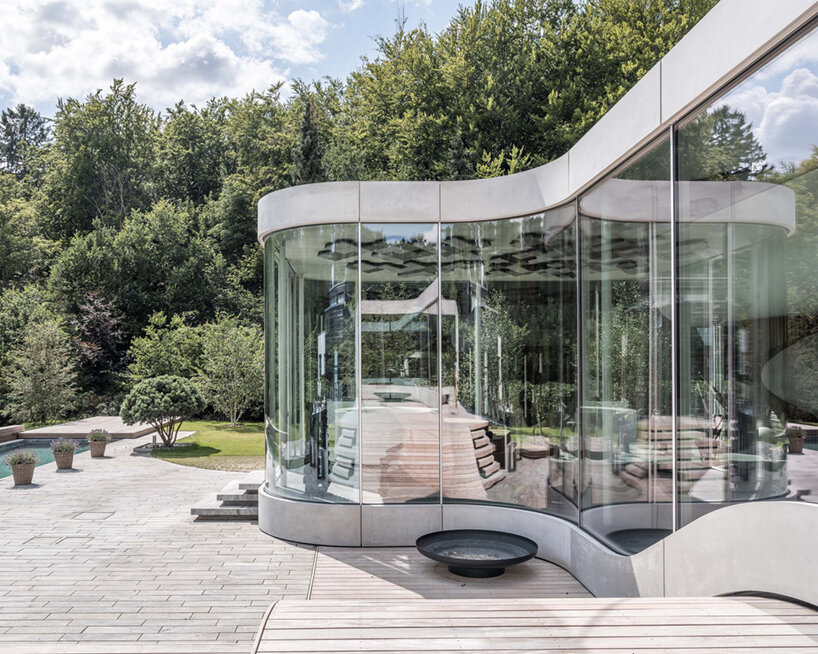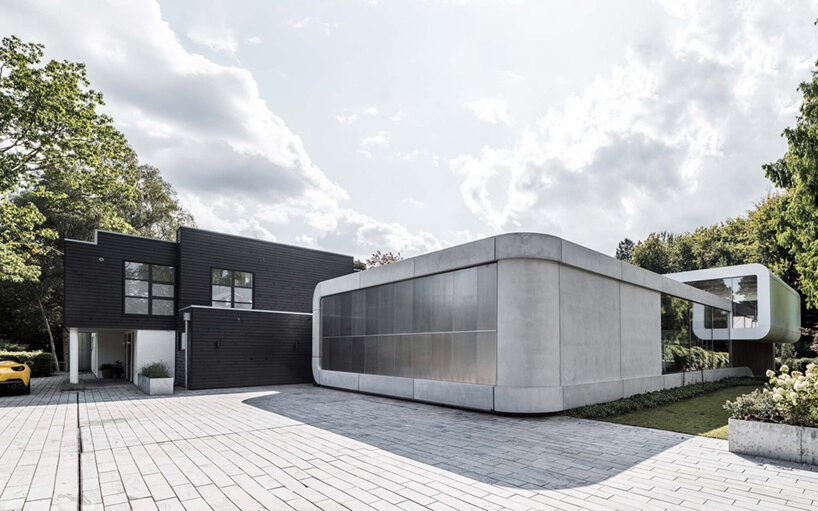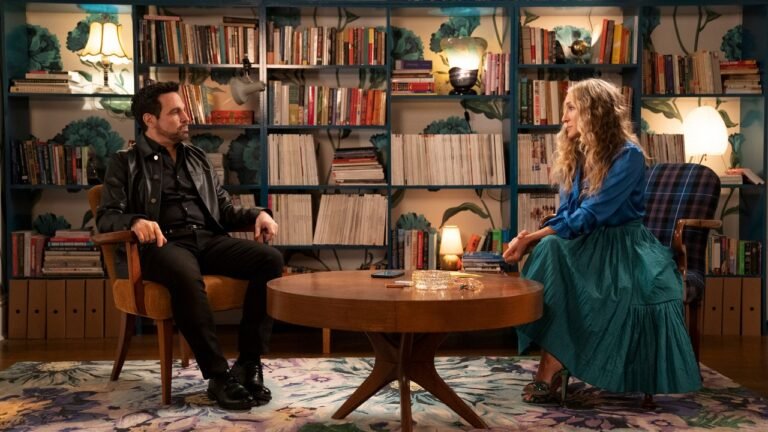SPOL architects’ villa kirk takes inspiration from melting surrealism in denmark
fluid forms create a continuous interior
In Denmark, SPOL Architects designs its Villa Kirk as a hedonistic space’ inspired by fluid, surrealist forms. The design team worked closely with its client, who requested a space that combines ‘a Bat Cave with a melted Salvador Watch,’ expressed with raw concrete, and the Scandinavian simplicity of clean and open spaces full of daylight. While the work functions primarily as a dwelling, it integrates an underground exhibition hall and an elevated multimedia room. These two spaces, together with the open ground floor, fluidly blend together into a continuous spatial experience which is echoed in the soft, concrete structure and the curving Skyframe windows.
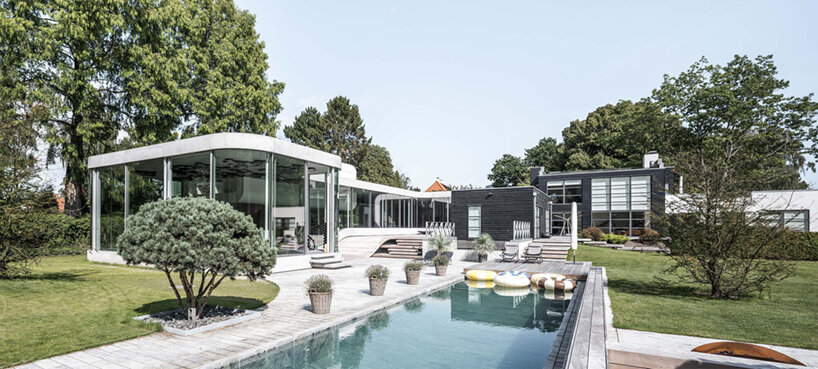
images © Rasmus Hjortshøj | @coast_studio
spol architects’ cavernous villa kirk
SPOL Architects (see more here) designs its Villa Kirk to echo a cavernous space with a ‘futuristic’ expression. The double-height exhibition area is intended to be experienced as a below-ground ‘cave.’ Meanwhile, this space is filled with natural sunlight through an organically-shaped opening in the ground floor above — this condition mimics a natural pit, highlighted by a fluid staircase which spills down.
The team continues: ‘The continuous concrete floor turns wide staircase and lifts the space from the basement to the ground floor. The open ground floor for exercise is an extension of the outside forest. The garage is hidden behind a ten meters wide hydraulic hangar gate that opens and reveals the full house from the garage.’
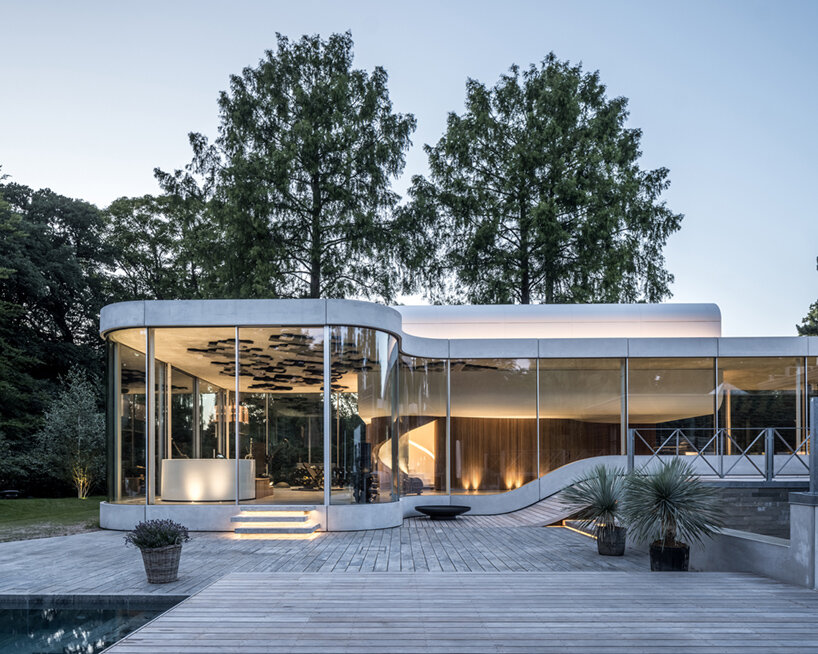
inspired by visions of the future
The design team at SPOL architects continues, describing the spirit of its Villa Kirk: ‘Enter it and you enter Kubrick’s Space Odyssey, a completely bright white multimedia room. Suspended at half-height between inside and outside.
‘Stairs and doors owe their identity to references from the owner’s collection of classic sports cars. The space is minimal in its material use, with only a few raw materials, the concrete, steel, glass, and wood become the backdrop for the exhibition space.
‘Due to the complex geometry and continuous forms of the basement we worked with the concrete engineers to develop a seamless project that could be cast in one concrete pour. The roof slab is propped up by eight 8cm steel tubes that blend in behind the windows.’
